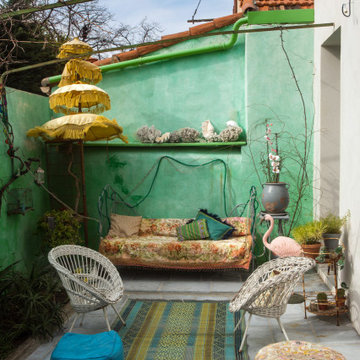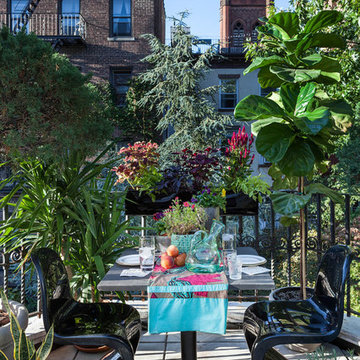Idées déco de petites terrasses éclectiques
Trier par :
Budget
Trier par:Populaires du jour
1 - 20 sur 687 photos
1 sur 3
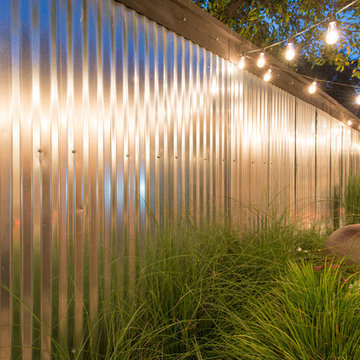
Michael Hunter
Aménagement d'une terrasse latérale éclectique avec du béton estampé et une extension de toiture.
Aménagement d'une terrasse latérale éclectique avec du béton estampé et une extension de toiture.
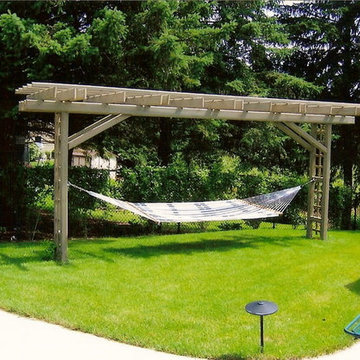
Very inviting isn't it? I have lost count how many of these I have built over the years. And they are like snowflakes every single one is different!
Cette photo montre une petite terrasse arrière éclectique avec des pavés en brique et une pergola.
Cette photo montre une petite terrasse arrière éclectique avec des pavés en brique et une pergola.
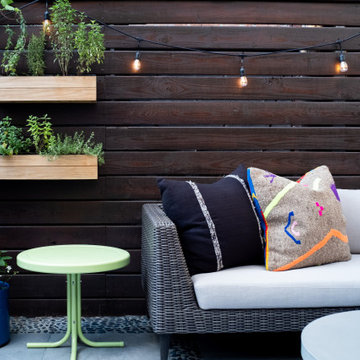
This Brooklyn backyard in Prospect Heights blends coziness with true functionality! A West Elm outdoor sectional provides endless summer days of comfortable seating for the clients and their friends. String lights add a bit of romance and magic. Finally, the textured and bright patterned pillows, make this space fit for a Fiesta!
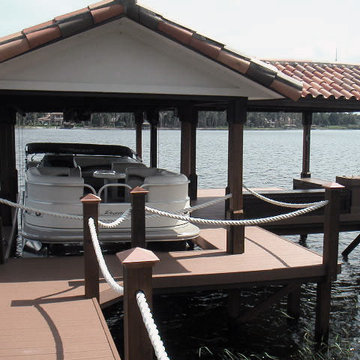
Covered boat lift & activity deck with finished walkway & rope railings.
Idée de décoration pour une terrasse arrière bohème.
Idée de décoration pour une terrasse arrière bohème.
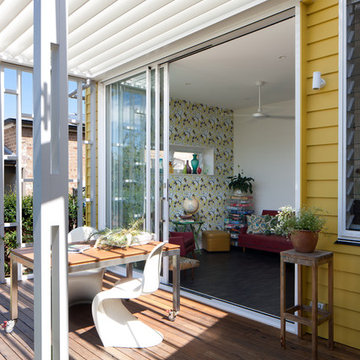
Douglas Frost
Cette image montre une petite terrasse arrière bohème avec une pergola.
Cette image montre une petite terrasse arrière bohème avec une pergola.
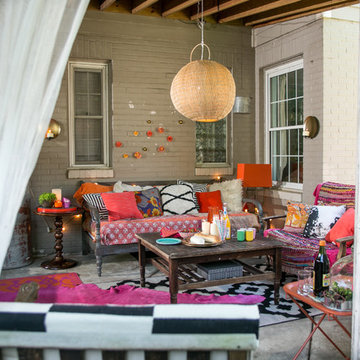
Vanderveen Photography
Cette image montre une petite terrasse arrière bohème avec une extension de toiture et une dalle de béton.
Cette image montre une petite terrasse arrière bohème avec une extension de toiture et une dalle de béton.
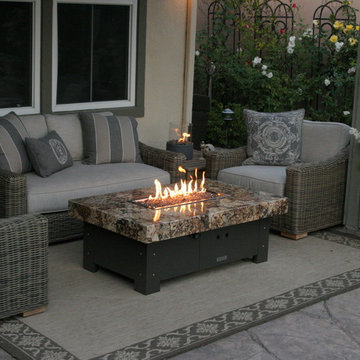
We custom make fire pits to the exact size our customers want to fit perfectly in their space, giving them the fire pit table center peace they will cherish forever.
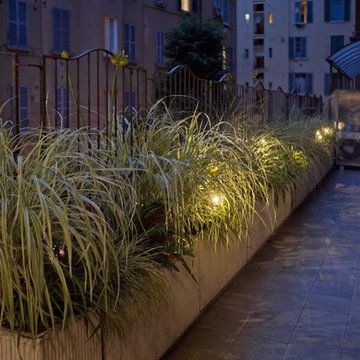
Un giardino deve rappresentare un sogno ad occhi aperti, non un disegno. La terrazza su cui si affacciano quasi tutti gli ambienti della casa è stata pensata come una stanza verde e contemporaneamente come una quinta. Si è scelto di creare un giardino selvaggio di miscanthus e carex, realizzando coni ottici dall’interno delle stanze. Una parete vegetale, mediante l’installazione di vasi in ceramica realizzati da Marlik Ceramic, una giovane designer iraniana. I tiranti in corda uniscono i vasi e creano un disegno geometrico. Ad architettura rigorosa e semplice contrasta bene un giardino disordinato: un ordine dell’architettura nella natura senza ordine
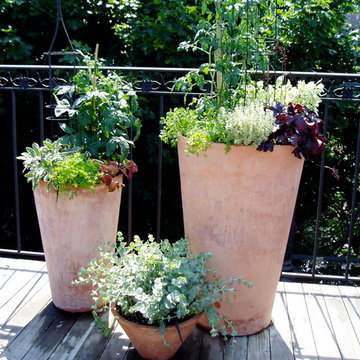
This garden takes advantage of the chimney tops and attics spaces of the urban landscape of the Back Bay- we refer to it as "Mary-Poppinsville". Split in to two areas- seating and dinning/cooking. shrubs, perennials, annuals, and edibles including: herbs, tomatoes, The client is a gourmet chef and uses the foods in his cooking. With limited space, the most popular edible plants that clients ask for are tomatoes and herbs because the herbs can be used in daily cooking and theres nothing to compare to the homegrown tomato. Where space is generous, we also plant blueberries strawberries, raspberries, lettuces, peppers.
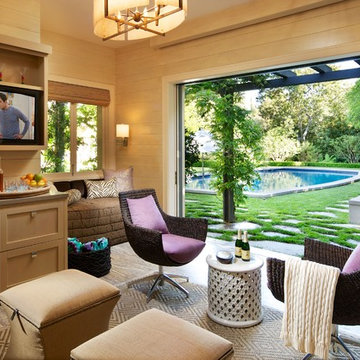
Poolside Cabana
Photography by MPKelley.com
Cette image montre une petite terrasse arrière bohème avec des pavés en pierre naturelle.
Cette image montre une petite terrasse arrière bohème avec des pavés en pierre naturelle.
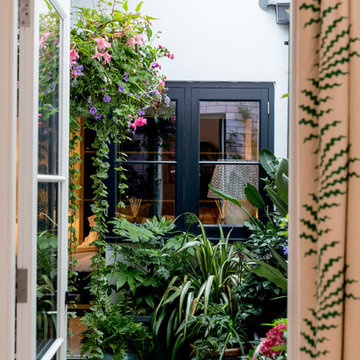
Tiled interior courtyard with petrol ceramic pots and bold foliage.
Idées déco pour une terrasse éclectique avec une extension de toiture.
Idées déco pour une terrasse éclectique avec une extension de toiture.
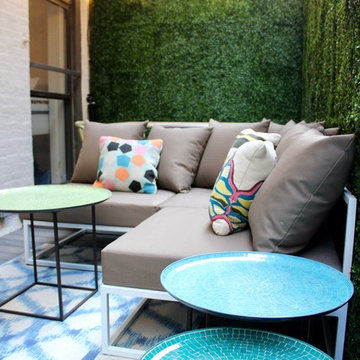
Lena Lalvani
Cette image montre une terrasse bohème avec aucune couverture.
Cette image montre une terrasse bohème avec aucune couverture.
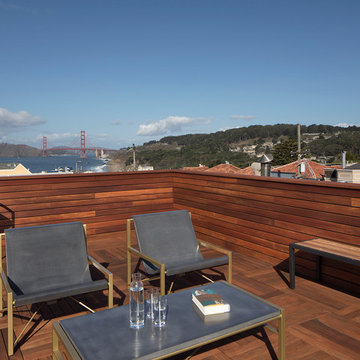
A family of avid hikers, surfers, and all-around outdoor enthusiasts asked us to create a rooftop family gathering space that better connected their lives to the natural wonders of the Golden Gate.
Built smack dab in the middle of (and above) an existing three-story house, our biggest challenges were (in order of sleepless nights), waterproofing, concealing steel beams and columns, and detailing quality and sustainable materials that will withstand exposure to the rugged coastal elements.
It was a great pleasure to work with clients who appreciate how the built environment can complement the natural. It is our hope that the design celebrates this connection for years to come.
Structural Engineer: Pivot Structural Engineering
General Contractor: Jeff King & Co.
Photographer: Paul Dyer
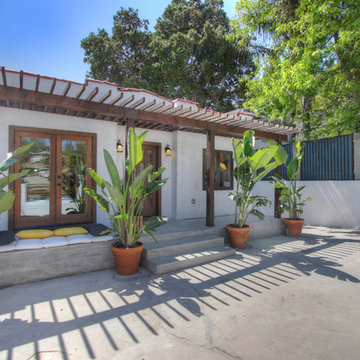
Inspiration pour une terrasse avant bohème avec une dalle de béton et une pergola.
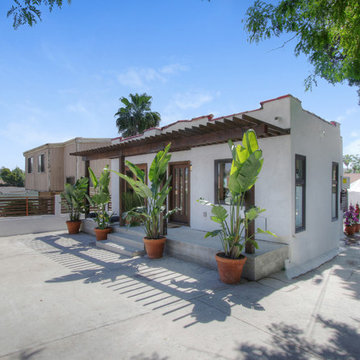
Idées déco pour une petite terrasse avant éclectique avec une dalle de béton et une pergola.
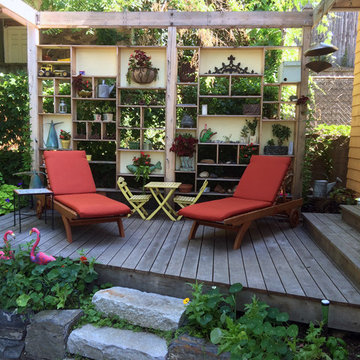
This deck creates an easy flow from the kitchen, outdoors to the deck then the patio, then the garden. Without a railing, it feels like a "raft" floating above the patio and lush greenery of this terraced yard. Made from locally sourced black locust wood and cedar, with steps of granite curb stones salvaged from a New Hampshire highway. The shelves were designed to create open screening from a neighbors yard and driveway and house a changing collection of small plants, artifacts, and stones.
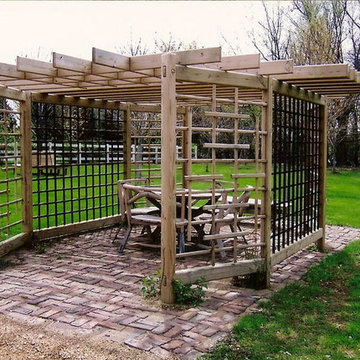
This pergola is located out in a fruit orchard. please note the almost black looking trellising. It is aged copper pipe. This copper today is a very beautiful green toned copper oxide.
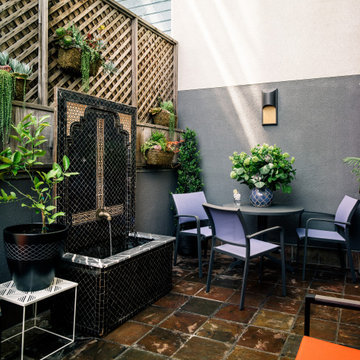
Compact outdoor patio continues the Moroccan theme with a water feature and patterned tile backsplash. An outdoor rug provides comfort underfoot, while a colorful bench and chairs provide seating, along with a grey table. Contemporary wall lighting provides subtle way-finding. Potted and wall-hanging plants abound, with rust-colored stone pavers underfoot. Wood lattice fencing provides privacy from the neighbors who might be envious of this little slice of heaven.
Idées déco de petites terrasses éclectiques
1
