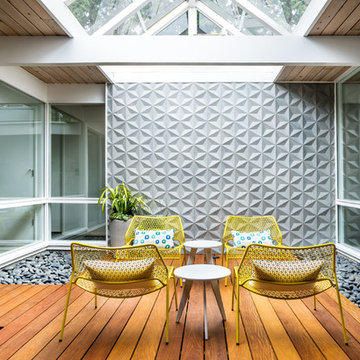Idées déco de petites terrasses rétro
Trier par :
Budget
Trier par:Populaires du jour
1 - 20 sur 230 photos
1 sur 3

Photography by Meghan Montgomery
Cette image montre une petite terrasse avant vintage avec un foyer extérieur, des pavés en pierre naturelle et aucune couverture.
Cette image montre une petite terrasse avant vintage avec un foyer extérieur, des pavés en pierre naturelle et aucune couverture.

Already partially enclosed by an ipe fence and concrete wall, our client had a vision of an outdoor courtyard for entertaining on warm summer evenings since the space would be shaded by the house in the afternoon. He imagined the space with a water feature, lighting and paving surrounded by plants.
With our marching orders in place, we drew up a schematic plan quickly and met to review two options for the space. These options quickly coalesced and combined into a single vision for the space. A thick, 60” tall concrete wall would enclose the opening to the street – creating privacy and security, and making a bold statement. We knew the gate had to be interesting enough to stand up to the large concrete walls on either side, so we designed and had custom fabricated by Dennis Schleder (www.dennisschleder.com) a beautiful, visually dynamic metal gate. The gate has become the icing on the cake, all 300 pounds of it!
Other touches include drought tolerant planting, bluestone paving with pebble accents, crushed granite paving, LED accent lighting, and outdoor furniture. Both existing trees were retained and are thriving with their new soil. The garden was installed in December and our client is extremely happy with the results – so are we!
Photo credits, Coreen Schmidt
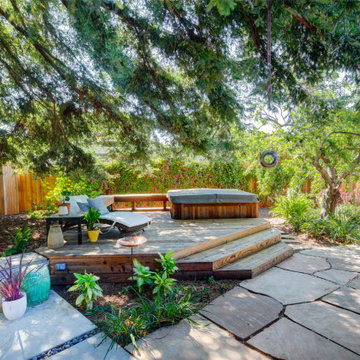
Redwood deck with spa and built-in bench
Réalisation d'une terrasse arrière vintage.
Réalisation d'une terrasse arrière vintage.
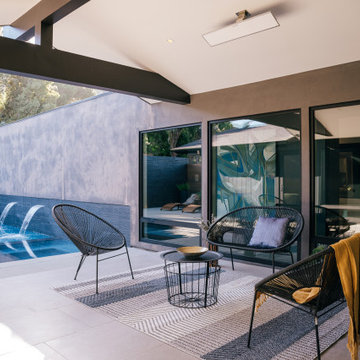
a sitting area outside the front entry provides for gathering spaces alongside the private courtyard pool
Idées déco pour une petite terrasse avant rétro avec un point d'eau, une dalle de béton et une extension de toiture.
Idées déco pour une petite terrasse avant rétro avec un point d'eau, une dalle de béton et une extension de toiture.
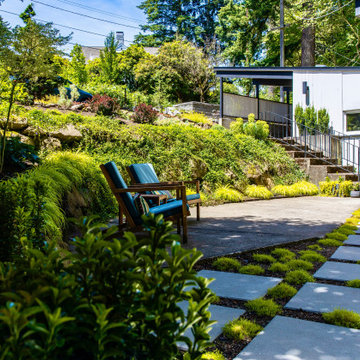
Chartreuse-colored foliage brightens the patio space and lush moss creates a velvety carpet underfoot. 2021
Aménagement d'une petite terrasse latérale rétro avec une dalle de béton.
Aménagement d'une petite terrasse latérale rétro avec une dalle de béton.
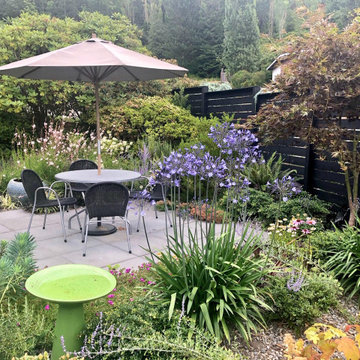
Enlarged view patio with softened dark fencing, colorful planting, pot fountain, and umbrella table for dining. Landscaped for all season enjoyment.
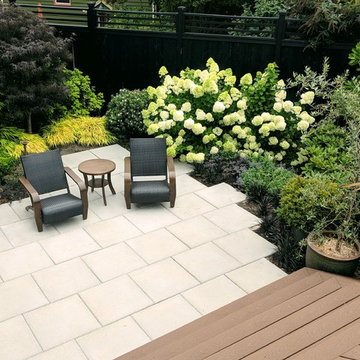
Idée de décoration pour une petite terrasse arrière vintage avec des pavés en béton et aucune couverture.
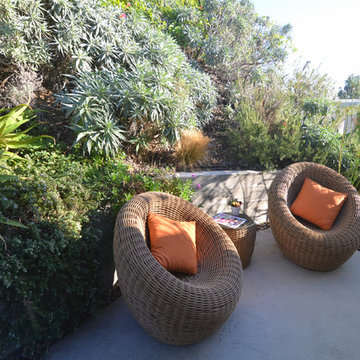
Aménagement d'une petite terrasse latérale rétro avec une dalle de béton et aucune couverture.
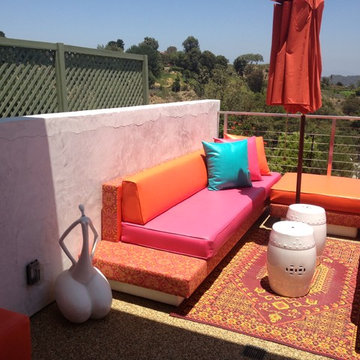
Rooftop Patio After Sectional Seating
Exemple d'une petite terrasse rétro avec aucune couverture.
Exemple d'une petite terrasse rétro avec aucune couverture.
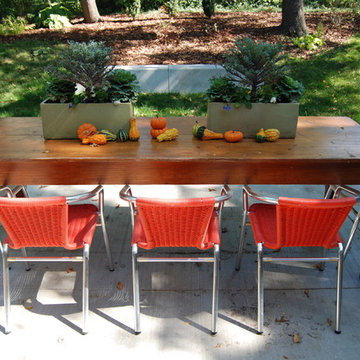
Cette photo montre une petite terrasse arrière rétro avec une dalle de béton et aucune couverture.
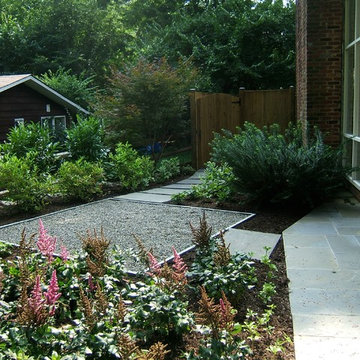
© Cathy Carr, APLD
A second small gravel patio is lined with upright flagstone and surrounded with lush plantings to create a sense of enclosure in a small side yard.
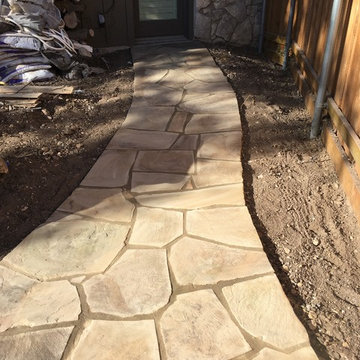
We added a walkway and updated an outdoor grill stand at this 45 year old mid-mod in Benbrook Texas.
Cette image montre une petite terrasse arrière vintage avec une cuisine d'été, des pavés en pierre naturelle et aucune couverture.
Cette image montre une petite terrasse arrière vintage avec une cuisine d'été, des pavés en pierre naturelle et aucune couverture.
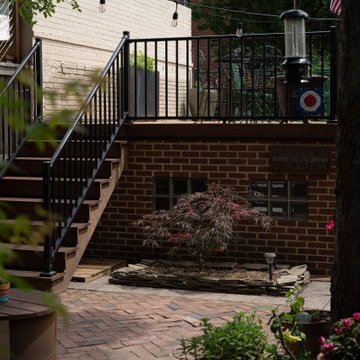
On this project, the client was looking to build a backyard parking pad to ease frustration over the endless search for city-parking spaces. Our team built an eclectic red brick 1.5 car garage with a rooftop deck featuring custom IPE deck tiles and a metal railing. Whether hosting a dinner party or enjoying a cup of coffee every morning, a rooftop deck is a necessity for city living.
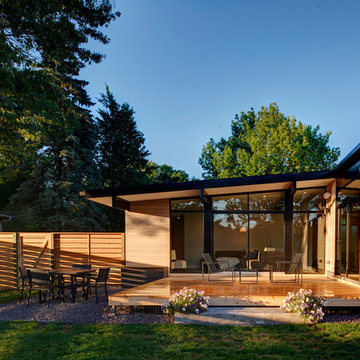
Photo: Cameron Campbell Integrated Studio
Réalisation d'une terrasse arrière vintage avec une extension de toiture.
Réalisation d'une terrasse arrière vintage avec une extension de toiture.
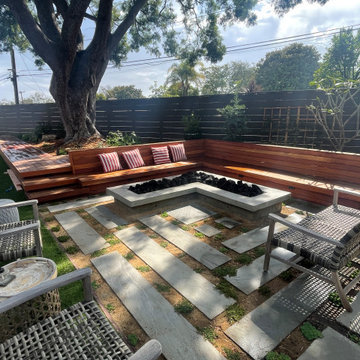
The courtyard merges a seating area with a wrap around deck. The deck maximizes space without causing harm to an enormous Japanese yew tree.
Idée de décoration pour une petite terrasse arrière vintage avec un foyer extérieur et des pavés en pierre naturelle.
Idée de décoration pour une petite terrasse arrière vintage avec un foyer extérieur et des pavés en pierre naturelle.
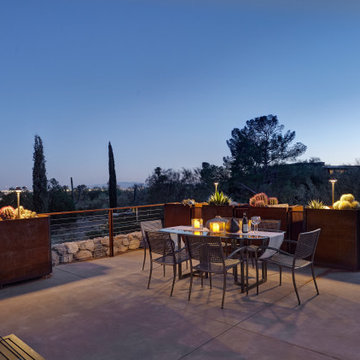
Tucson, Az 85718 city view. Key succulents are very low water and high impact and look great year around. steel frames with steel cabling and corten planters create a secure perimeter. Floating concrete deck that compliments the mid century modern architecture.
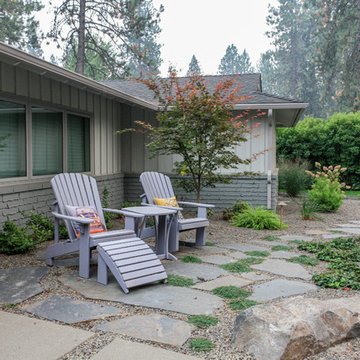
After moving into a mid-century ranch home on Spokane's South Hill, these homeowners gave the tired landscape a dramatic makeover. The aging asphalt driveway was replaced by precast concrete pavers that coordinate with a new walkway of sandwashed concrete pads. A pared-down front lawn reduces the overall water use of the landscape, while sculptural boulders add character. A small flagstone patio creates a spot to enjoy the outdoors in the courtyard-like area between the house and the towering ponderosa pines. The backyard received a similar update, with a new garden area, water feature, and paver patio anchoring the updated space.
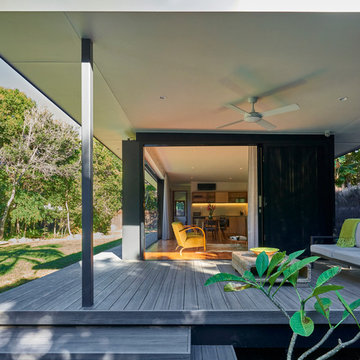
David Taylor
Cette image montre une petite terrasse arrière vintage avec une extension de toiture.
Cette image montre une petite terrasse arrière vintage avec une extension de toiture.
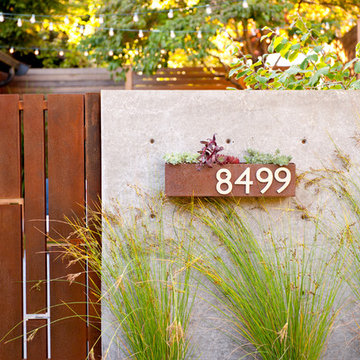
Already partially enclosed by an ipe fence and concrete wall, our client had a vision of an outdoor courtyard for entertaining on warm summer evenings since the space would be shaded by the house in the afternoon. He imagined the space with a water feature, lighting and paving surrounded by plants.
With our marching orders in place, we drew up a schematic plan quickly and met to review two options for the space. These options quickly coalesced and combined into a single vision for the space. A thick, 60” tall concrete wall would enclose the opening to the street – creating privacy and security, and making a bold statement. We knew the gate had to be interesting enough to stand up to the large concrete walls on either side, so we designed and had custom fabricated by Dennis Schleder (www.dennisschleder.com) a beautiful, visually dynamic metal gate. The gate has become the icing on the cake, all 300 pounds of it!
Other touches include drought tolerant planting, bluestone paving with pebble accents, crushed granite paving, LED accent lighting, and outdoor furniture. Both existing trees were retained and are thriving with their new soil. The garden was installed in December and our client is extremely happy with the results – so are we!
Photo credits, Coreen Schmidt
Idées déco de petites terrasses rétro
1
