Idées déco de petits bars de salon contemporains
Trier par :
Budget
Trier par:Populaires du jour
161 - 180 sur 1 357 photos
1 sur 3
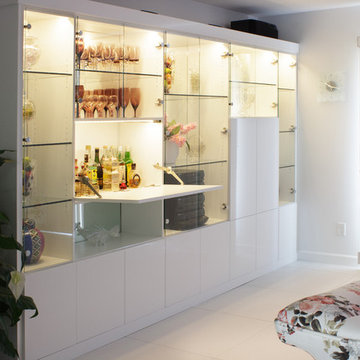
The sleek, glossy white entertainment center houses everything you need to make your gathering a success. The concealed bar opens to reveal a full service home bar and glass doors display an array of stemware. Integrated LED lighting highlights the cabinet’s interiors creating focused areas to display collectible glassware.
Kara Lashuay
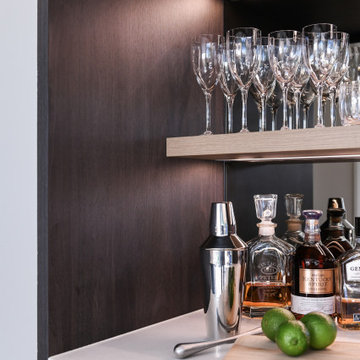
A captivating bar area that combines modernity, warmth, and vintage allure. It is a space where one can entertain guests in style, with the wire mesh front cabinets and floating shelves providing ample storage for glassware, bottles, and other bar essentials. The antique mirrored splashback adds a touch of elegance and glamour, elevating the overall aesthetic and creating a visually striking atmosphere.

Inspiration pour un petit bar de salon sans évier design en L avec aucun évier ou lavabo, un placard à porte plane, des portes de placard grises, plan de travail en marbre, une crédence grise, une crédence en céramique, parquet clair et un plan de travail blanc.
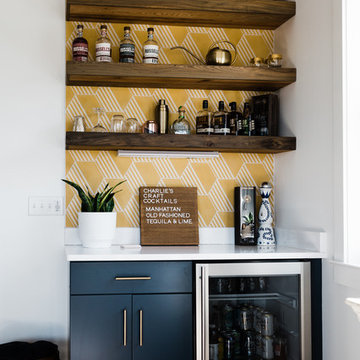
Designer (Savannah Schmitt)
Cabinetry (Eudora Full Access, Metro Door Style Naval Finish)
Countertop (Silestone Iconic White Polished)
Hardware (Top Knobs - Kinney Pull, Honey Bronze Finish)
Photographer (The Smiths Do Love)
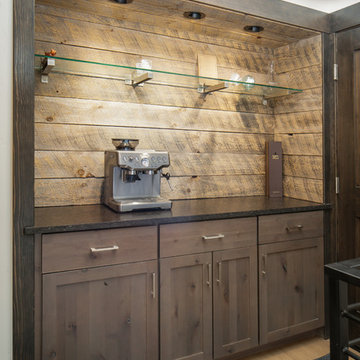
Designer: Daniel Schaefer
:Manufacturer: Advantage by Bridgewood
Wood Species: Knotty Alder
Finish: Stone
Door Style: Mission
Photos by: Joe Kusumoto
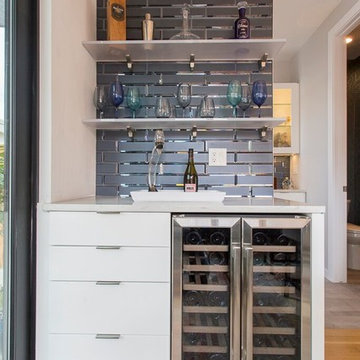
Photo by: Christopher Laplante Photography
Aménagement d'un petit bar de salon linéaire contemporain avec un placard à porte plane, des portes de placard blanches, un plan de travail en quartz, une crédence bleue, une crédence en carreau de verre, parquet clair et un sol marron.
Aménagement d'un petit bar de salon linéaire contemporain avec un placard à porte plane, des portes de placard blanches, un plan de travail en quartz, une crédence bleue, une crédence en carreau de verre, parquet clair et un sol marron.
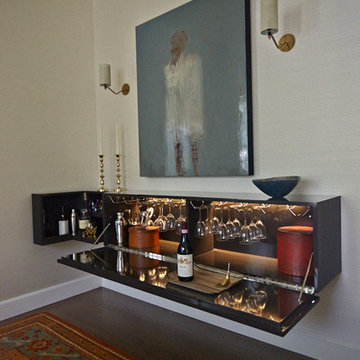
Réalisation d'un petit bar de salon linéaire design avec parquet foncé et un sol marron.
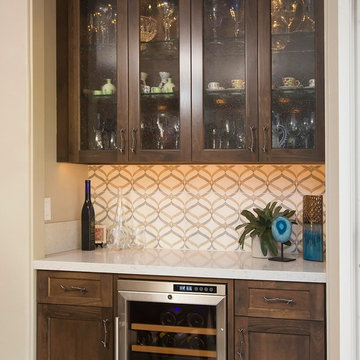
Our client in Point Loma loves to entertain and they invited us to remodel and refresh their home to create a space with multiple seating areas that encourage conversation and a better flow.
CairnsCraft Design & Remodel opened up the kitchen area by removing the fireplace and the wall that separated the Kitchen and Family Room.
The owners chose a rich stain with beveled shaker style cabinets, punctuated by a lighter quartz countertop and a very elegant stone backsplash tile.
Our clients are wine lovers, so we redesigned an existing closet into a bar. We added a wine cooler, lots of storage and upper cabinets with LED lights and seedy-glass doors to display all the sparkling glassware!
We replaced a sliding door with a wide La Cantina folding glass door, connecting the interior spaces with outdoor areas and bring a lot of natural light in.
We are proud to have earned the trust of this family, and that they are truly happy with their fresh remodel home!
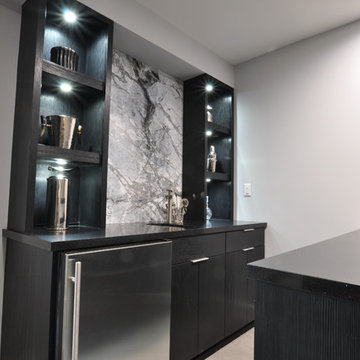
Custom Wet Bar in Beverly hills CA.
The bar is constructed of Metro Collection Palissandro Blue panels. Custom shelving with led puck lighting. Stainless steel drawer boxes by, and soft close hinges by Blum. 3" tab pulls
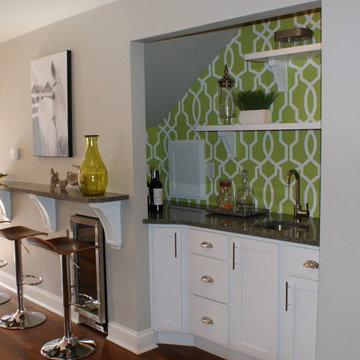
AS MENTIONED ABOVE, WE HAD TO DO STRUCTURAL AND CABINET MODS. TO ALLOW ROOM WHERE FRIDGE AND CABINET MEET IN WALL.....BASICALLY, WE REDUCED CABINET DEPTH AND MOVED STUDS FOR FRIDGE PLACEMENT.
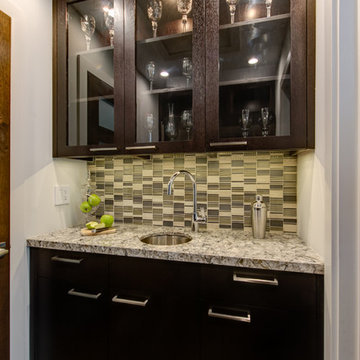
Dark brown Quarter-Sawn oak cabinets were used to design the separate bar and wine room. A prep sink allows for convenience in this separate room. Glass doors showcase wine glasses.
Cambria countertops were used for the depth and drama in the stone.
Learn more about different materials and wood species on our website!
http://www.gkandb.com/wood-species/
DESIGNER: JANIS MANACSA
PHOTOGRAPHY: TREVE JOHNSON
CABINETS: DURA SUPREME CABINETRY
COUNTERTOP ISLAND: CAMBRIA BELLINGHAM
COUNTERTOP BREAKFAST BAR: NEOLITH IRON ORE
COUNTERTOP PERIMETER: CAESARSTONE OCEAN FOAM
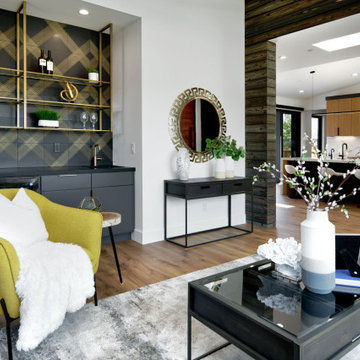
Tucked into a corner of the living room is a glamourous black, grey and gold home bar with two wine refrigerators and an undermount bar sink.
Idée de décoration pour un petit bar de salon avec évier linéaire design avec un placard à porte plane, des portes de placard grises, un plan de travail en quartz modifié, une crédence grise et plan de travail noir.
Idée de décoration pour un petit bar de salon avec évier linéaire design avec un placard à porte plane, des portes de placard grises, un plan de travail en quartz modifié, une crédence grise et plan de travail noir.
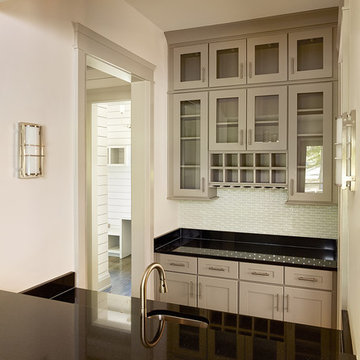
Holger Obenaus Photography
Idée de décoration pour un petit bar de salon avec évier design avec un placard à porte vitrée.
Idée de décoration pour un petit bar de salon avec évier design avec un placard à porte vitrée.
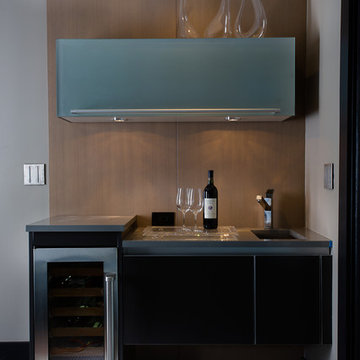
Brian Gassel
Idée de décoration pour un petit bar de salon avec évier linéaire design avec un placard à porte plane, un plan de travail en quartz modifié, un évier encastré, une crédence marron et moquette.
Idée de décoration pour un petit bar de salon avec évier linéaire design avec un placard à porte plane, un plan de travail en quartz modifié, un évier encastré, une crédence marron et moquette.
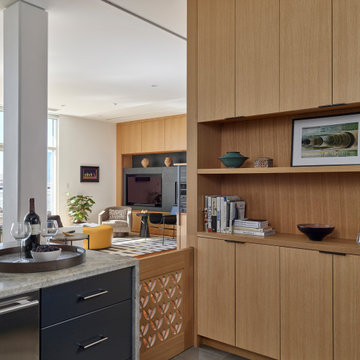
Kitchen bar cabinetry with pull-out dog gate. Photo: Jeffrey Totaro.
Aménagement d'un petit bar de salon sans évier linéaire contemporain en bois clair avec aucun évier ou lavabo, un placard à porte plane, un plan de travail en bois, une crédence en bois, un sol en carrelage de porcelaine et un sol gris.
Aménagement d'un petit bar de salon sans évier linéaire contemporain en bois clair avec aucun évier ou lavabo, un placard à porte plane, un plan de travail en bois, une crédence en bois, un sol en carrelage de porcelaine et un sol gris.
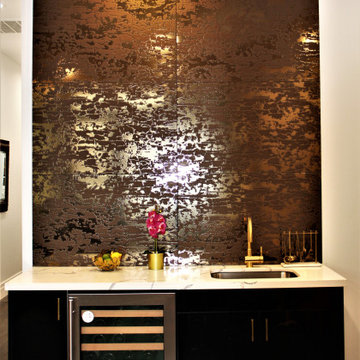
Idée de décoration pour un petit bar de salon avec évier linéaire design avec un évier encastré, un placard à porte plane, des portes de placard noires, un plan de travail en quartz modifié, une crédence multicolore, une crédence en carreau de verre, un sol en bois brun, un sol marron et un plan de travail blanc.
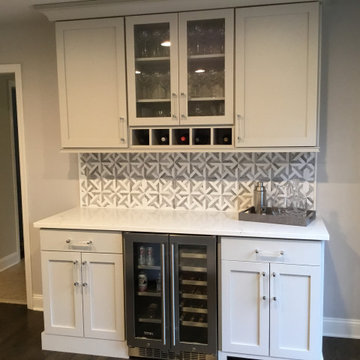
Modern Living Room Bar
Just the Right Piece
Warren, NJ 07059
Idée de décoration pour un petit bar de salon sans évier linéaire design avec un placard à porte affleurante, des portes de placard grises, un plan de travail en quartz modifié, une crédence grise, une crédence en céramique, parquet foncé, un sol marron et un plan de travail blanc.
Idée de décoration pour un petit bar de salon sans évier linéaire design avec un placard à porte affleurante, des portes de placard grises, un plan de travail en quartz modifié, une crédence grise, une crédence en céramique, parquet foncé, un sol marron et un plan de travail blanc.
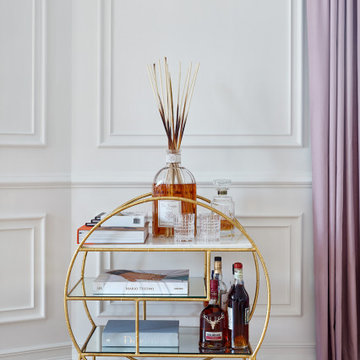
Aménagement d'un petit bar de salon linéaire contemporain en bois vieilli avec un chariot mini-bar, un placard sans porte, plan de travail en marbre, parquet clair, un sol jaune et un plan de travail blanc.
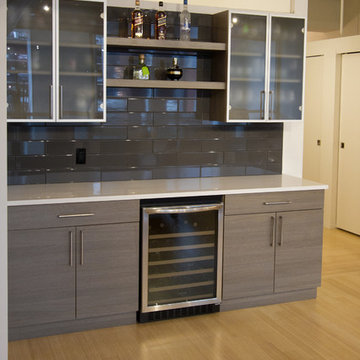
Where contemporary and industrial marry into the perfect downtown loft. This remodel, done by Grand Homes & Renovations, features a wet bar, all new flooring without, floating vanity in the bathroom, open concept living room and kitchen, beautiful flat panel cabinets, and a large kitchen island.
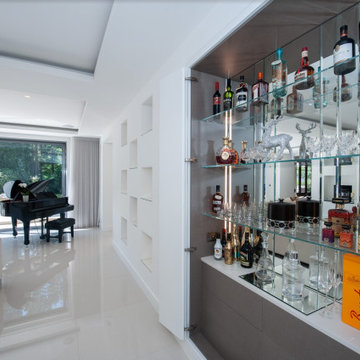
Réalisation d'un petit bar de salon sans évier linéaire design avec un placard à porte plane, un plan de travail en surface solide, une crédence miroir, un sol en carrelage de porcelaine, un sol blanc et un plan de travail blanc.
Idées déco de petits bars de salon contemporains
9