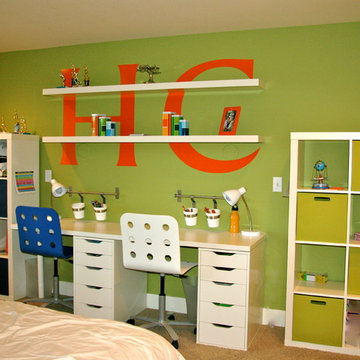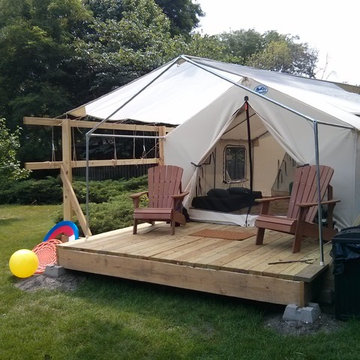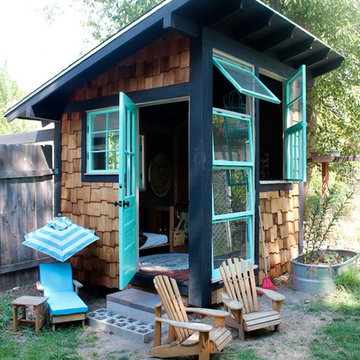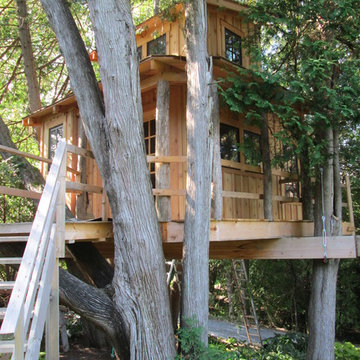Idées déco de petites chambres d'enfant vertes
Trier par :
Budget
Trier par:Populaires du jour
1 - 20 sur 230 photos
1 sur 3
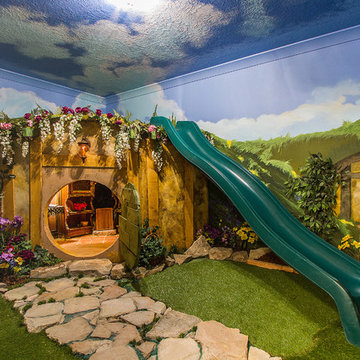
A neutral kid's room. Themed room based on the movie/book The Hobbit. Features a Hobbit House with a slide, and playhouse.
Exemple d'une petite chambre d'enfant de 4 à 10 ans chic avec un mur multicolore et moquette.
Exemple d'une petite chambre d'enfant de 4 à 10 ans chic avec un mur multicolore et moquette.
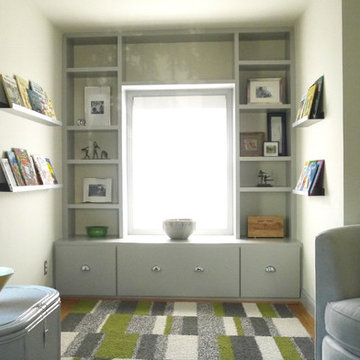
Exemple d'une petite chambre d'enfant de 4 à 10 ans chic avec un mur blanc et parquet clair.
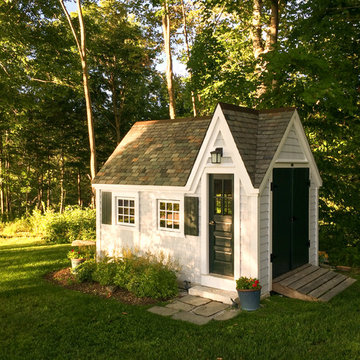
8' x 12' playhouse with an overall height of ten feet. It can be converted to a very attractive storage shed when the kids out grow it. Reminiscent of old Victorian houses, the steep rooflines and graceful dormer add a fresh style to boring backyard sheds. The two 2×2 opening windows fill the 96 square feet with lots of light making this quaint little cottage irresistible for the kid inside us all. The single door in the dormer is complemented with large double doors on the gable end allowing bulky items to fit in the shelter.
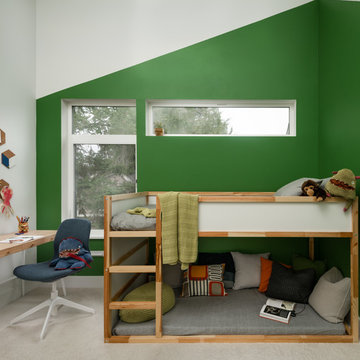
Bedroom update for a 6 year old boy who loves to read, draw, and play cars. Our clients wanted to create a fun space for their son and stay within a tight budget.
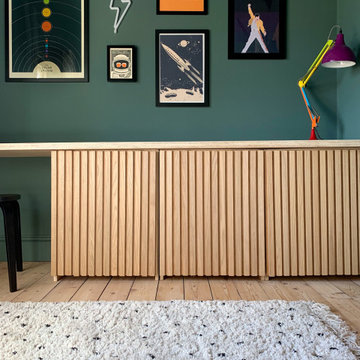
A boy’s bedroom to grow with the child. The deep green colour was taken from skirting, across walls and ceiling for a colour drenched look. It is a small room so this helps blur the line between wall and ceiling.
A desk was created across one wall, with built in storage underneath. Oak slats on the cupboards create texture and interest, while the combination of green and natural wood makes for a restful bedroom.
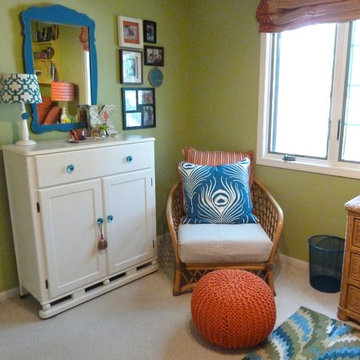
Cette photo montre une petite chambre d'enfant éclectique avec un mur vert et moquette.
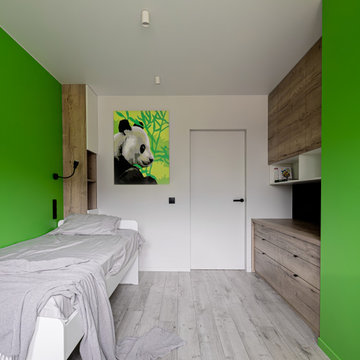
Idées déco pour une petite chambre d'enfant de 4 à 10 ans contemporaine avec un mur vert, sol en stratifié, un sol gris et différents habillages de murs.
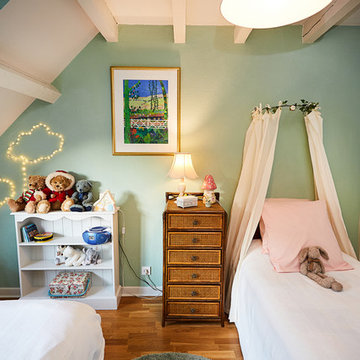
Cette image montre une petite chambre d'enfant de 4 à 10 ans style shabby chic avec un mur multicolore, un sol en bois brun et un sol marron.
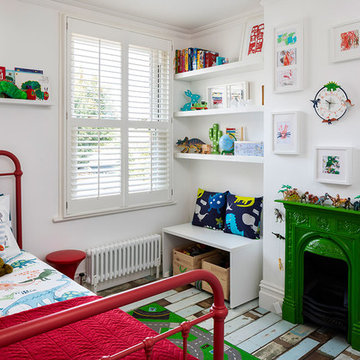
Chris Snook Photography/Plantation Shutters Ltd
Idées déco pour une petite chambre d'enfant classique avec un mur blanc et parquet peint.
Idées déco pour une petite chambre d'enfant classique avec un mur blanc et parquet peint.
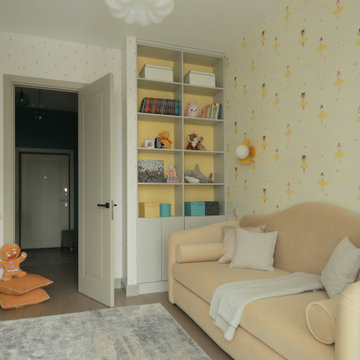
Детская комната площадью 10 м2. Цветовая гамма - запрос юной заказчицы
Réalisation d'une petite chambre d'enfant de 4 à 10 ans design avec un mur jaune, un sol en bois brun, un sol marron et du papier peint.
Réalisation d'une petite chambre d'enfant de 4 à 10 ans design avec un mur jaune, un sol en bois brun, un sol marron et du papier peint.
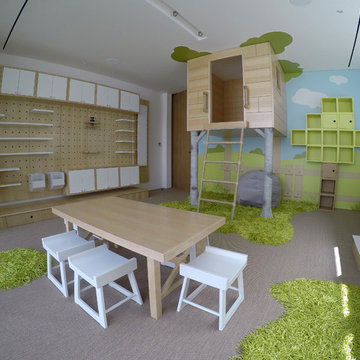
Contemporary Clubhouse
Bringing the outdoors inside for a bright and colorful indoor playroom perfect for playtime, arts and crafts or schoolwork.
Theme:
The theme for this inviting and playful space is a creative take on a functional playroom blending the contemporary and functional base of the room with the playful and creative spirit that will engage these lucky children.
Focus:
The playroom centers on an amazing lofted clubhouse perched against a custom painted pasture and perched on makeshift trees boasting the perfect place for creative adventures or quiet reading and setting the inviting feel for the entire room. The creative and playful feeling is expanded throughout the space with bright green patches of shag carpet invoking the feel of the pasture continuing off the wall and through the room. The space is then flanked with more contemporary and functional elements perfect for children ages 2-12 offering endless hours of play.
Storage:
This playroom offers storage options on every wall, in every corner and even on the floor. The myWall storage and entertainment unit offers countless storage options and configurations along the main wall with open shelving, hanging buckets, closed shelves and pegs, anything you want to store or hang can find a home. Even the floor under the myWall panel is a custom floordrobe perfect for all those small floor toys or blankets. The pasture wall has a shelving unit cloaked as another tree in the field offering opened and closed cubbies for books or toys. The sink and craft area offers a home to all the kids craft supplies nestled right into the countertop with colorful containers and buckets.
Growth:
While this playroom provides fun and creative options for children from 2-12 it can adapt and grow with this family as their children grow and their interests or needs change. The myWall system is developed to offer easy and immediate customization with simple adjustments every element of the wall can be moved offering endless possibilities. The full myWall structure can be moved along with the family if necessary. The sink offers steps for the small children but as they grow they can be removed.
Safety:
The playroom is designed to keep the main space open to allow for creative and safe playtime without obstacles. The myWall system uses a custom locking mechanism to ensure that all elements are securely locked into place not to fall or become loose from wear. Custom cushioned floor rugs offer another level of safety and comfort to the little ones playing on the floor.
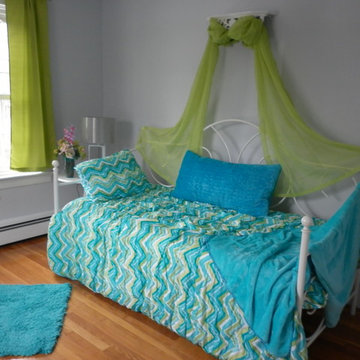
Aménagement d'une petite chambre d'enfant moderne avec un mur gris et un sol en bois brun.
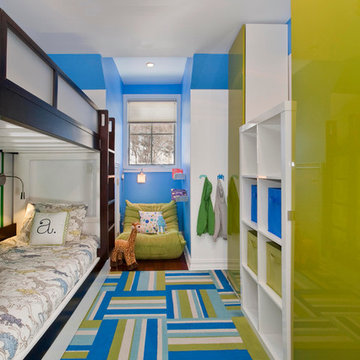
A married couple from Weehawken, New Jersey hired our Interior Decor firm to renovate the fourth floor level in their townhouse. They wanted it turned into a split bedroom/ play area for there 3 1/2 year old twins: brother & sister. We went vibrant with the play room by using Flor’s “Parallel Reality” Rug tiles, and added a colorful world map to inspire the toddlers’ imaginations. We also added a fun loft bed for the kids to jump & roll on while dressing on top Maharam fabric ” L” shaped pillows. We individualized each wall area with unique wall decal’s from the company “whatisblik.com”. An indoor play ground from Cedarworks.com plays as our focal play land. This room deff. got a blast of color by our Decor firm turning these little twins into TWO LUCKY CHARMS!!
photo credit: Danielle Stingu
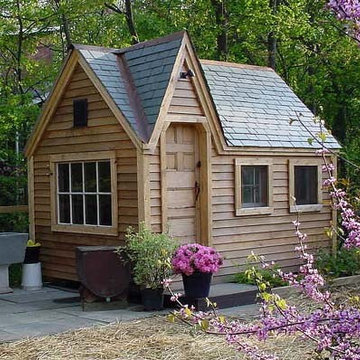
8×12 Dollhouse featuring custom windows, asphalt shingles and horizontal clapboard siding from our options pricing. Beautiful playhouse with an overall height of ten feet. It can be converted to a very attractive storage shed when the kids out grow it. Reminiscent of old Victorian houses, the steep rooflines and graceful dormer add a fresh style to boring backyard sheds. The two 2×2 opening windows fill the 96 square feet with lots of light making this quaint little cottage irresistible for the kid inside us all. The single door in the dormer is complemented with large double doors on the gable end allowing bulky items to fit in the shelter.
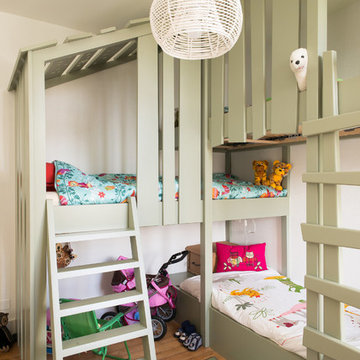
Photos : Alexandre Tortiger
Idée de décoration pour une petite chambre d'enfant de 4 à 10 ans tradition avec un mur beige, parquet clair et un lit superposé.
Idée de décoration pour une petite chambre d'enfant de 4 à 10 ans tradition avec un mur beige, parquet clair et un lit superposé.
Idées déco de petites chambres d'enfant vertes
1
