Idées déco de petits couloirs avec sol en béton ciré
Trier par :
Budget
Trier par:Populaires du jour
1 - 20 sur 283 photos
1 sur 3
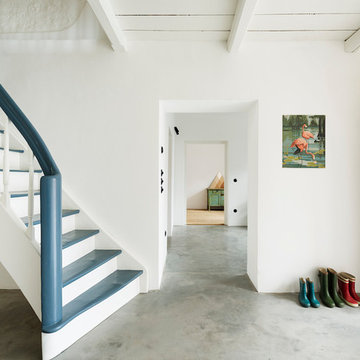
Die alte Treppe wurde komplett zerlegt und restauriert - der Boden aus Kalkestrich greift eine alte handwerkliche Technik auf und bringt Atmosphäre in den Eingangsbereich.
Foto: Sorin Morar
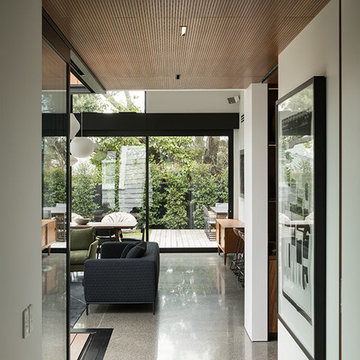
Simon Devitt
Cette photo montre un petit couloir rétro avec un mur blanc et sol en béton ciré.
Cette photo montre un petit couloir rétro avec un mur blanc et sol en béton ciré.
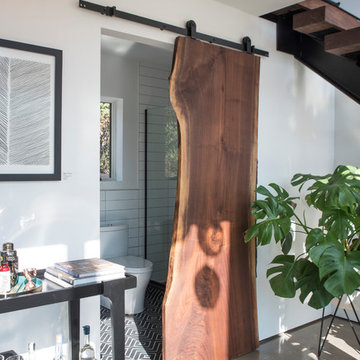
photo by Deborah Degraffenreid
Réalisation d'un petit couloir nordique avec un mur blanc et sol en béton ciré.
Réalisation d'un petit couloir nordique avec un mur blanc et sol en béton ciré.

Anton Grassl
Idée de décoration pour un petit couloir champêtre avec un mur blanc, sol en béton ciré et un sol gris.
Idée de décoration pour un petit couloir champêtre avec un mur blanc, sol en béton ciré et un sol gris.

Photos by Andrew Giammarco Photography.
Cette photo montre un petit couloir tendance avec un mur blanc, sol en béton ciré et un sol gris.
Cette photo montre un petit couloir tendance avec un mur blanc, sol en béton ciré et un sol gris.

Entry Hall connects all interior and exterior spaces - Architect: HAUS | Architecture For Modern Lifestyles - Builder: WERK | Building Modern - Photo: HAUS
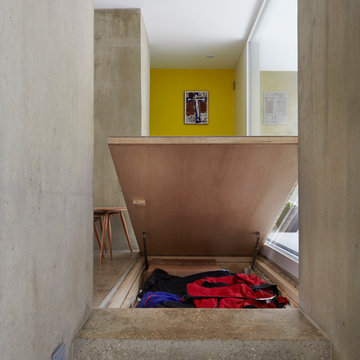
Mel Yates
Cette image montre un petit couloir design avec un sol gris, un mur jaune et sol en béton ciré.
Cette image montre un petit couloir design avec un sol gris, un mur jaune et sol en béton ciré.
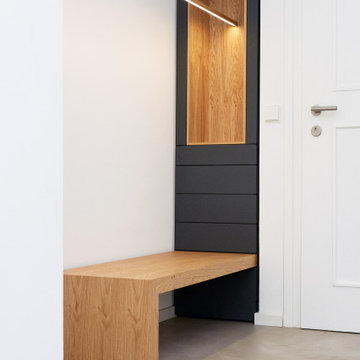
Idées déco pour un petit couloir moderne avec un mur blanc, sol en béton ciré et un sol gris.
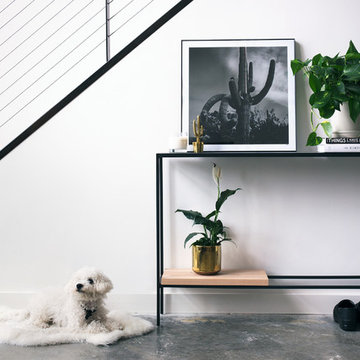
Decorative Console Table with Plants
Réalisation d'un petit couloir design avec un mur blanc, sol en béton ciré et un sol gris.
Réalisation d'un petit couloir design avec un mur blanc, sol en béton ciré et un sol gris.
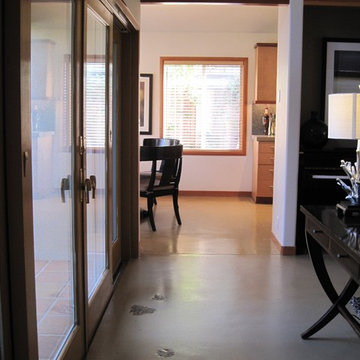
I look forward to finding creative solutions when I'm presented with a 'must have' during construction. My client found some leaf shapes cut from slate tile. Coming in from the back yard, a concrete floor with slate leaves installed to look as if they've just blown in...

Flurmöbel als Tausendsassa...
Vier Möbelklappen für 30 Paar Schuhe, zwei Schubladen für die üblichen Utensilien, kleines Türchen zum Versteck von Technik, Sitzfläche zum Schuhe anziehen mit zwei zusätzlichen Stauraumschubladen und eine "Eiche-Altholz-Heizkörperverkleidung" mit indirekter Beleuchtung für den Design-Heizkörper - was will man mehr??? Einfach ein Alleskönner!
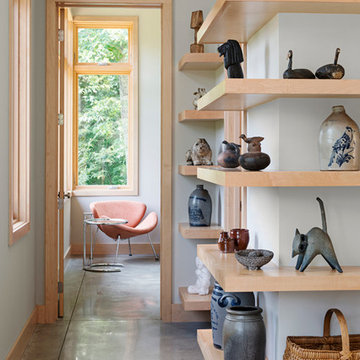
The cantilevered maple shelving is a design feature that displays our client’s art and craft collection and greets visitors as they arrive at the top of the central stair.
Builder: Standing Stone Builders

The service entry, with boot storage and sink set into the upper floor. Photo by Emma Cross
Inspiration pour un petit couloir minimaliste avec un mur jaune et sol en béton ciré.
Inspiration pour un petit couloir minimaliste avec un mur jaune et sol en béton ciré.
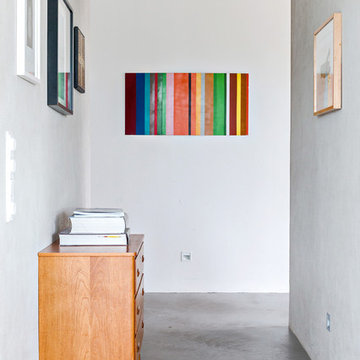
Exemple d'un petit couloir scandinave avec un mur gris, sol en béton ciré et un sol gris.
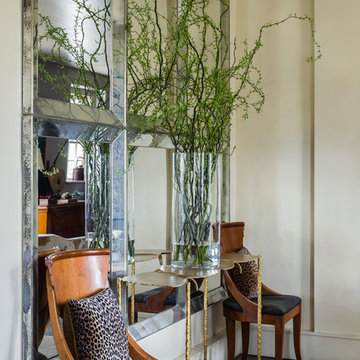
Antiqued glass mirrors from Mexico, vanCollier gingko console table
Catherine Nguyen Photography
Aménagement d'un petit couloir éclectique avec un mur beige et sol en béton ciré.
Aménagement d'un petit couloir éclectique avec un mur beige et sol en béton ciré.
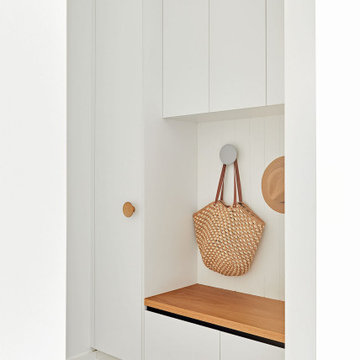
Idée de décoration pour un petit couloir ethnique avec un mur blanc, sol en béton ciré et un sol gris.
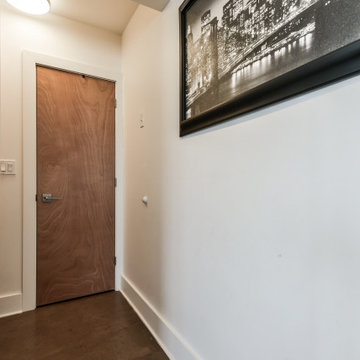
Caretaker suite in a commercial mixed use building with hydronically heated polished concrete floors and modern window and trim detailing. Integrated combo washer-dryer in entry closet.
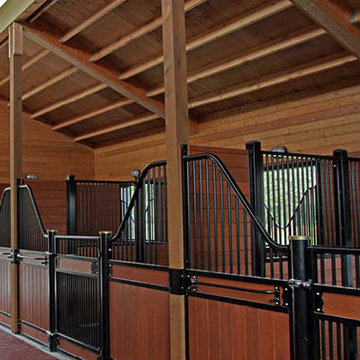
On a challenging sloped 10 acre property, Equine Facility Design provided building and site design for a private stable. The stable consists of four stalls with runs, wash/groom stall, office/feed room, and attached two bay garage. A raised center aisle and double sided glazed clerestory provide natural light and ventilation to the building. Located just steps away from the existing residence, views of the horses looking out their stalls and in their runs can be seen from many of family’s rooms.
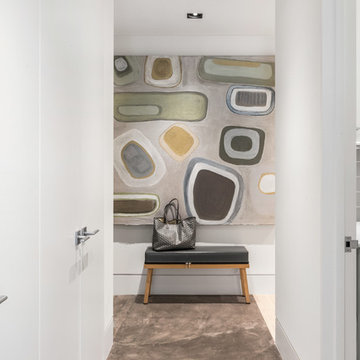
Photographer: Evan Joseph
Broker: Raphael Deniro, Douglas Elliman
Design: Bryan Eure
Inspiration pour un petit couloir design avec un mur blanc et sol en béton ciré.
Inspiration pour un petit couloir design avec un mur blanc et sol en béton ciré.
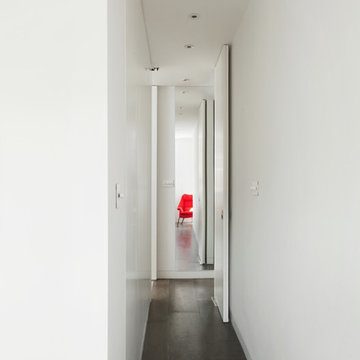
The proposal for the renovation of a small apartment on the third floor of a 1990s block in the hearth of Fitzrovia sets out to wipe out the original layout and update its configuration to suit the requirements of the new owner. The challenge was to incorporate an ambitious brief within the limited space of 48 sqm.
A narrow entrance corridor is sandwiched between integrated storage and a pod that houses Utility functions on one side and the Kitchen on the side opposite and leads to a large open space Living Area that can be separated by means of full height pivoting doors. This is the starting point of an imaginary interior circulation route that guides one to the terrace via the sleeping quarter and which is distributed with singularities that enrich the quality of the journey through the small apartment. Alternating the qualities of each space further augments the degree of variation within such a limited space.
The materials have been selected to complement each other and to create a homogenous living environment where grey concrete tiles are juxtaposed to spray lacquered vertical surfaces and the walnut kitchen counter adds and earthy touch and is contrasted with a painted splashback.
In addition, the services of the apartment have been upgraded and the space has been fully insulated to improve its thermal and sound performance.
Photography by Gianluca Maver
Idées déco de petits couloirs avec sol en béton ciré
1