Idées déco de petites dressings et rangements avec un plafond voûté
Trier par:Populaires du jour
1 - 20 sur 45 photos

Remodeled space, custom-made leather front cabinetry with special attention paid to the lighting. Additional hanging space is behind the mirrored doors. Ikat patterned wool carpet and polished nickeled hardware add a level of luxe.

Cette image montre une petite armoire encastrée minimaliste neutre avec un placard à porte plane, des portes de placard beiges, parquet clair, un sol beige et un plafond voûté.
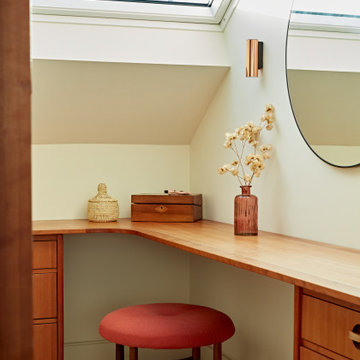
Idées déco pour un petit dressing room rétro en bois brun neutre avec un placard à porte plane, moquette, un sol beige et un plafond voûté.

Exemple d'un petit placard dressing rétro en bois brun neutre avec un placard à porte plane, un sol en bois brun, un sol marron et un plafond voûté.

Idées déco pour une petite armoire encastrée scandinave en bois clair avec moquette, un sol gris et un plafond voûté.
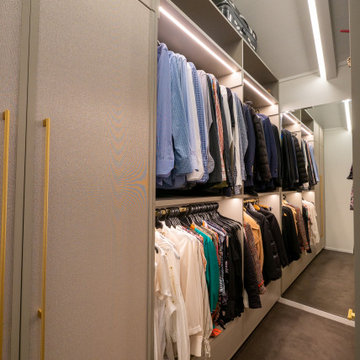
Fantastic custom built walk-in robe
Réalisation d'un petit dressing design neutre avec des portes de placard grises, moquette, un sol marron et un plafond voûté.
Réalisation d'un petit dressing design neutre avec des portes de placard grises, moquette, un sol marron et un plafond voûté.
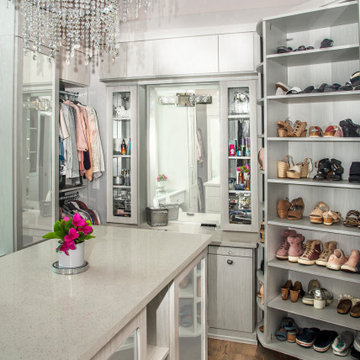
This closet features a custom built-in vanity behind the large island. Rotating shelving next to the vanity provides shoe storage.
Idée de décoration pour un petit dressing tradition en bois clair pour une femme avec un placard à porte plane, un sol en bois brun, un sol marron et un plafond voûté.
Idée de décoration pour un petit dressing tradition en bois clair pour une femme avec un placard à porte plane, un sol en bois brun, un sol marron et un plafond voûté.
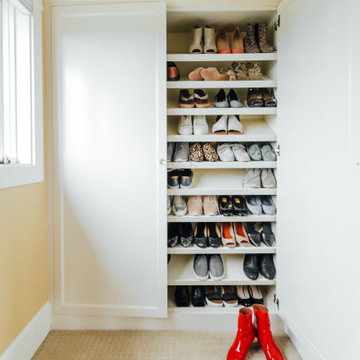
Cette photo montre une petite armoire encastrée chic neutre avec un placard à porte shaker, des portes de placard blanches, moquette, un sol beige et un plafond voûté.
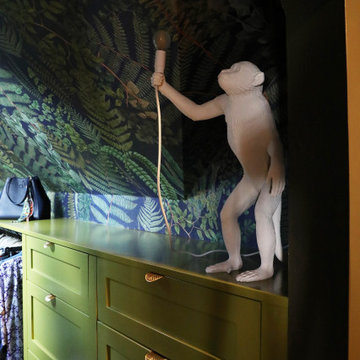
Aménagement d'une petite armoire encastrée éclectique pour une femme avec un placard à porte shaker, des portes de placards vertess, un sol en bois brun, un sol vert et un plafond voûté.
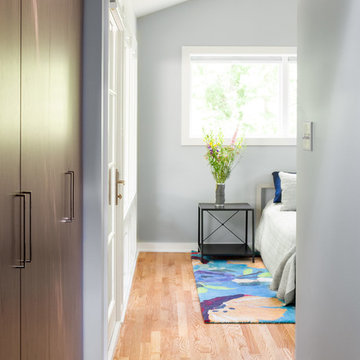
Split level modern walk-through closet
Aménagement d'un petit dressing room contemporain en bois foncé neutre avec un placard à porte plane, parquet clair, un sol marron et un plafond voûté.
Aménagement d'un petit dressing room contemporain en bois foncé neutre avec un placard à porte plane, parquet clair, un sol marron et un plafond voûté.
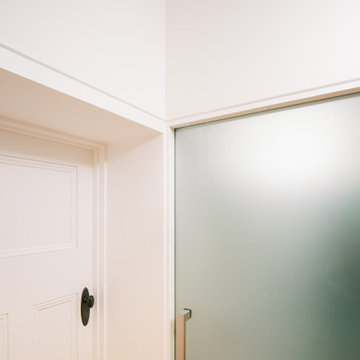
Opaque, frameless, glass cavity slider provides a dramatic separation between the walk in robe and ensuite, creating an element of wonder as to what lies beyond!
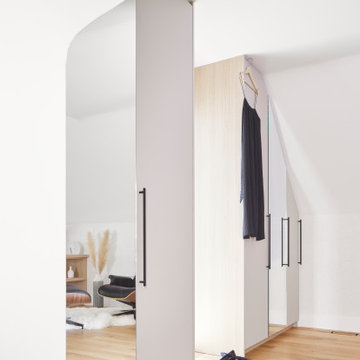
Réalisation d'une petite armoire encastrée minimaliste neutre avec un placard à porte plane, des portes de placard beiges, parquet clair, un sol beige et un plafond voûté.
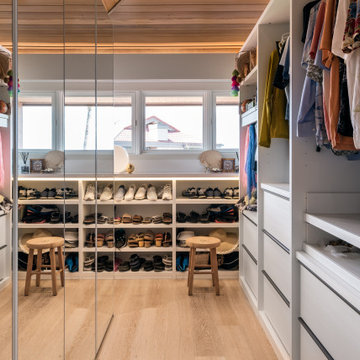
Poliform Senzafine Wardrobe in Artic White Melamine finish and Mirrored Coplanar doors.
Réalisation d'un petit dressing minimaliste neutre avec un placard à porte vitrée, des portes de placard blanches, parquet clair, un sol beige et un plafond voûté.
Réalisation d'un petit dressing minimaliste neutre avec un placard à porte vitrée, des portes de placard blanches, parquet clair, un sol beige et un plafond voûté.
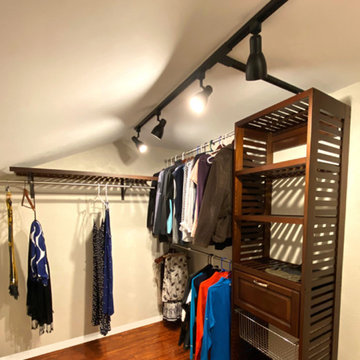
Réalisation d'un petit dressing champêtre en bois foncé avec un placard sans porte, parquet foncé et un plafond voûté.
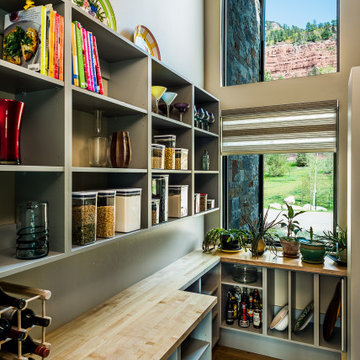
Custom Pantry with butcher block countertop.
Inspiration pour un petit dressing design avec un placard sans porte, des portes de placard bleues, parquet clair, un sol beige et un plafond voûté.
Inspiration pour un petit dressing design avec un placard sans porte, des portes de placard bleues, parquet clair, un sol beige et un plafond voûté.
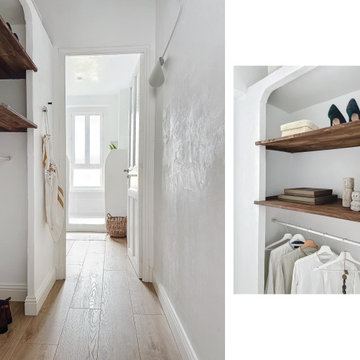
Home staging de ce charmant appartement situé en plein coeur d'un immeuble de caractère.
Chaque recoin a été repensé et méticuleusement mis en valeur, mariant un doux mélange du classique et du contemporain.
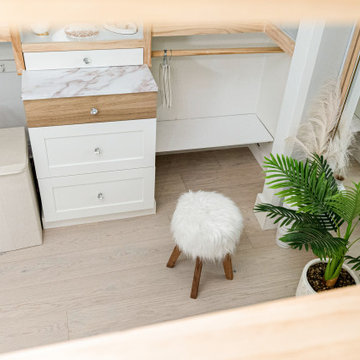
Light and cool varied greige tones culminate in an airy Swiss Alps feel so refined, you can smell the snow. This product is 9.2mm thick. Silvan Resilient Hardwood combines the highest-quality sustainable materials with an emphasis on durability and design. The result is a resilient floor, topped with an FSC® 100% Hardwood wear layer sourced from meticulously maintained European forests and backed by a waterproof guarantee, that looks stunning and installs with ease.
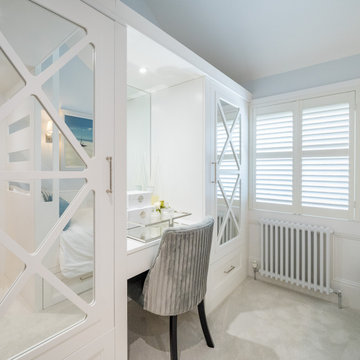
Nestled in the heart of Cowes on the Isle of Wight, this gorgeous Hampton's style cottage proves that good things, do indeed, come in 'small packages'!
Small spaces packed with BIG designs and even larger solutions, this cottage may be small, but it's certainly mighty, ensuring that storage is not forgotten about, alongside practical amenities.
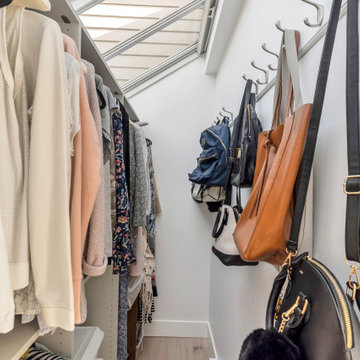
Réalisation d'une petite armoire encastrée marine neutre avec un placard à porte plane, des portes de placard blanches, un sol en bois brun, un sol beige et un plafond voûté.
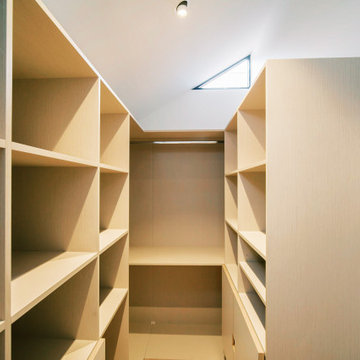
Proform Kitchens in Holden Hill made the custom robes for this walk in and the results are amazing!!
Cette image montre un petit dressing design en bois clair neutre avec un placard à porte plane, parquet clair, un sol jaune et un plafond voûté.
Cette image montre un petit dressing design en bois clair neutre avec un placard à porte plane, parquet clair, un sol jaune et un plafond voûté.
Idées déco de petites dressings et rangements avec un plafond voûté
1