Idées déco de petites salles à manger avec parquet en bambou
Trier par :
Budget
Trier par:Populaires du jour
1 - 20 sur 96 photos
1 sur 3
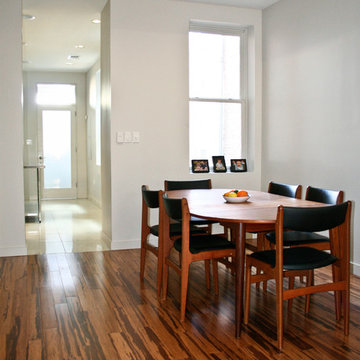
Architectural Credit: R. Michael Cross Design Group
Cette photo montre une petite salle à manger moderne avec parquet en bambou, un mur blanc et aucune cheminée.
Cette photo montre une petite salle à manger moderne avec parquet en bambou, un mur blanc et aucune cheminée.
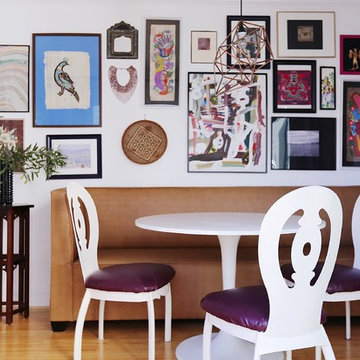
Cette photo montre une petite salle à manger ouverte sur la cuisine éclectique avec un mur blanc, parquet en bambou et un sol beige.
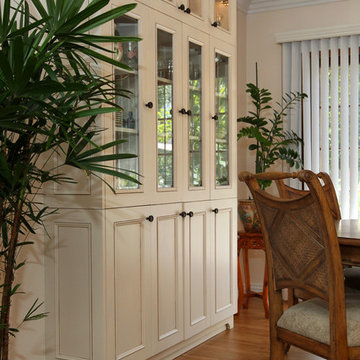
We were honored to be asked by this recently retired aerospace employee and soon to be retired physician’s assistant to design and remodel their kitchen and dining area. Since they love to cook – they felt that it was time for them to get their dream kitchen. They knew that they wanted a traditional style complete with glazed cabinets and oil rubbed bronze hardware. Also important to them were full height cabinets. In order to get them we had to remove the soffits from the ceiling. Also full height is the glass backsplash. To create a kitchen designed for a chef you need a commercial free standing range but you also need a lot of pantry space. There is a dual pull out pantry with wire baskets to ensure that the homeowners can store all of their ingredients. The new floor is a caramel bamboo.
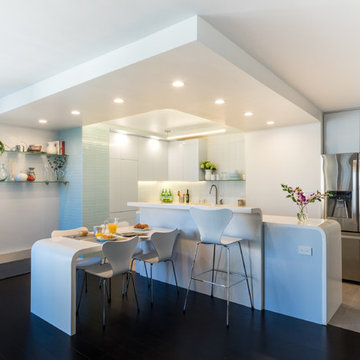
View of the newly opened up kitchen in this upper story apartment. The dark brown bamboo flooring contrasts with the light glossy finishes of the kitchen. Curved corian counters, blue-gray lacquered cabinets, and glass and porcelain tile give the kitchen an ethereal feel.
Photo by Heidi Solander
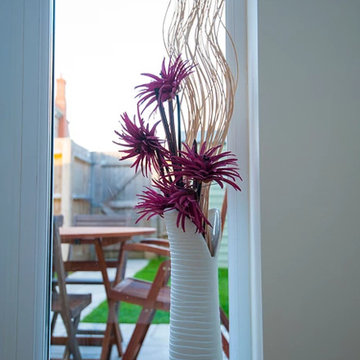
View of garden through window of new extension. Photo by Your Home Plans Ltd
Inspiration pour une petite salle à manger minimaliste fermée avec un mur blanc et parquet en bambou.
Inspiration pour une petite salle à manger minimaliste fermée avec un mur blanc et parquet en bambou.

Dining Room with Custom Dining Table and Kitchen
Inspiration pour une petite salle à manger ouverte sur la cuisine traditionnelle avec un mur gris, parquet en bambou et un sol marron.
Inspiration pour une petite salle à manger ouverte sur la cuisine traditionnelle avec un mur gris, parquet en bambou et un sol marron.
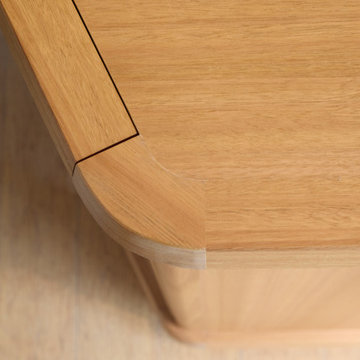
After approaching Matter to renovate his kitchen in 2020, Vance decided it was time to tackle another area of his home in desperate need of attention; the dining room, or more specifically the back wall of his dining room which had become a makeshift bar.
Vance had two mismatched wine fridges and an old glass door display case that housed wine and spirit glasses and bottles. He didn’t like that everything was on show but wanted some shelving to display some of the more precious artefacts he had collected over the years. He also liked the idea of using the same material pallet as his new kitchen to tie the two spaces together.
Our solution was to design a full wall unit with display shelving up top and a base of enclosed cabinetry which houses the wine fridges and additional storage. A defining feature of the unit is the angled left-hand side and floating shelves which allows better access into the dining room and lightens the presence of the bulky unit. A small cabinet with a sliding door at bench height acts as a spirits bar and is designed to be an open display when Vance hosts friends and family for dinner. This bar and the bench on either side have a mirrored backing, reflecting light from the generous north-facing windows opposite. The backing of the unit above features the grey FORESCOLOUR MDF used in the kitchen which contrasts beautifully with the Blackbutt timber shelves. All shelves and the bench top have solid Blackbutt lipping with a chamfered edge profile. The handles of the base cabinets are concealed within this solid lipping to maintain the sleek minimal look of the unit. Each shelf is illuminated by LED strip lighting above, controlled by a concealed touch switch in the bench top below. The result is a display case that unifies the kitchen and dining room while completely transforming the look and function of the space.
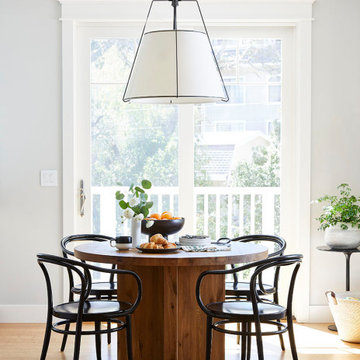
Idée de décoration pour une petite salle à manger tradition avec une banquette d'angle, un mur gris, parquet en bambou et un sol marron.
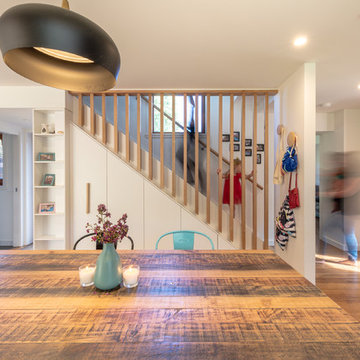
Ben Wrigley
Réalisation d'une petite salle à manger ouverte sur le salon design avec un mur blanc, parquet en bambou et un sol marron.
Réalisation d'une petite salle à manger ouverte sur le salon design avec un mur blanc, parquet en bambou et un sol marron.
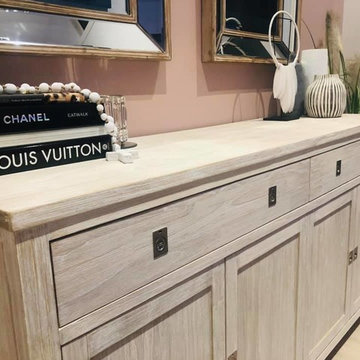
Dinning room wall buffet space
Idées déco pour une petite salle à manger ouverte sur la cuisine scandinave avec un mur rose, parquet en bambou et un sol blanc.
Idées déco pour une petite salle à manger ouverte sur la cuisine scandinave avec un mur rose, parquet en bambou et un sol blanc.
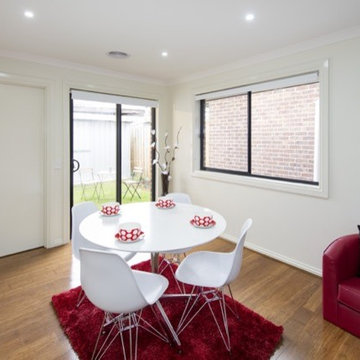
Sarah Mazur
Cette photo montre une petite salle à manger ouverte sur la cuisine tendance avec un mur blanc et parquet en bambou.
Cette photo montre une petite salle à manger ouverte sur la cuisine tendance avec un mur blanc et parquet en bambou.
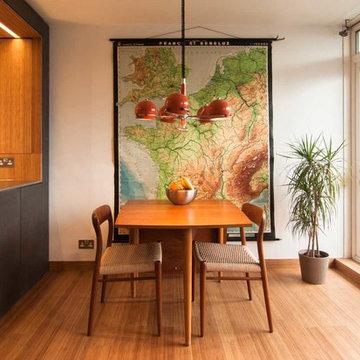
Cette photo montre une petite salle à manger ouverte sur la cuisine tendance avec un mur blanc et parquet en bambou.
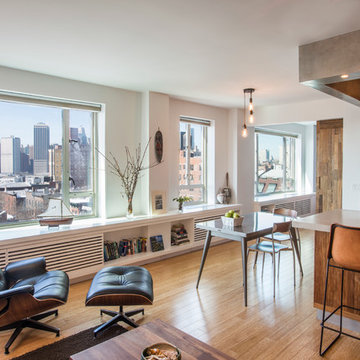
Living/Dining area
Photo by Erik Rank
Aménagement d'une petite salle à manger ouverte sur le salon contemporaine avec un mur blanc, parquet en bambou et aucune cheminée.
Aménagement d'une petite salle à manger ouverte sur le salon contemporaine avec un mur blanc, parquet en bambou et aucune cheminée.
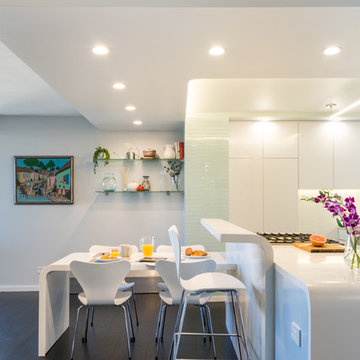
The composition changes dramatically from different angles. The range is separated from the dining table by a curved corian (solid surface) bar.
Photo by Heidi Solander
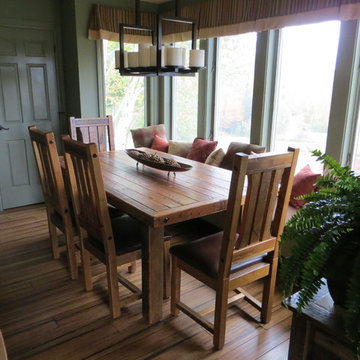
The clients urged me to provide as much seating in as possible which I did. Using a wall to wall bench seat along the dining room window, I was able to move the dining table closer to the windows allowing more room for the kitchen's four bar stools.
Photo by Sandra J. Curtis, ASID
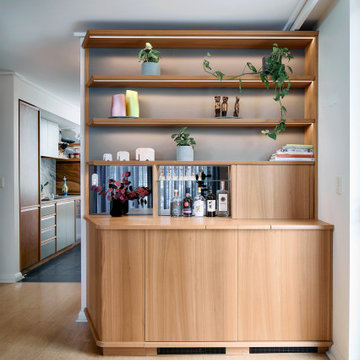
After approaching Matter to renovate his kitchen in 2020, Vance decided it was time to tackle another area of his home in desperate need of attention; the dining room, or more specifically the back wall of his dining room which had become a makeshift bar.
Vance had two mismatched wine fridges and an old glass door display case that housed wine and spirit glasses and bottles. He didn’t like that everything was on show but wanted some shelving to display some of the more precious artefacts he had collected over the years. He also liked the idea of using the same material pallet as his new kitchen to tie the two spaces together.
Our solution was to design a full wall unit with display shelving up top and a base of enclosed cabinetry which houses the wine fridges and additional storage. A defining feature of the unit is the angled left-hand side and floating shelves which allows better access into the dining room and lightens the presence of the bulky unit. A small cabinet with a sliding door at bench height acts as a spirits bar and is designed to be an open display when Vance hosts friends and family for dinner. This bar and the bench on either side have a mirrored backing, reflecting light from the generous north-facing windows opposite. The backing of the unit above features the grey FORESCOLOUR MDF used in the kitchen which contrasts beautifully with the Blackbutt timber shelves. All shelves and the bench top have solid Blackbutt lipping with a chamfered edge profile. The handles of the base cabinets are concealed within this solid lipping to maintain the sleek minimal look of the unit. Each shelf is illuminated by LED strip lighting above, controlled by a concealed touch switch in the bench top below. The result is a display case that unifies the kitchen and dining room while completely transforming the look and function of the space.
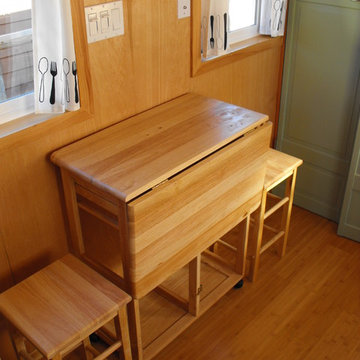
Idée de décoration pour une petite salle à manger ouverte sur la cuisine tradition avec un mur marron, parquet en bambou et aucune cheminée.
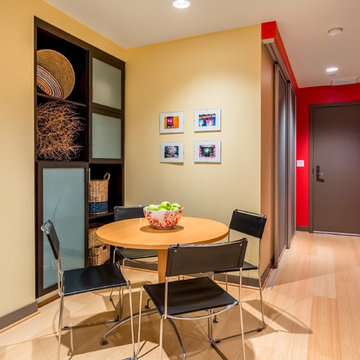
Clever open and closed storage fosters the beauty of decoration and the necessity for stashing auxiliary utilitarian appliances in the dining area.
Exemple d'une petite salle à manger ouverte sur la cuisine tendance avec un mur jaune, parquet en bambou et un sol jaune.
Exemple d'une petite salle à manger ouverte sur la cuisine tendance avec un mur jaune, parquet en bambou et un sol jaune.
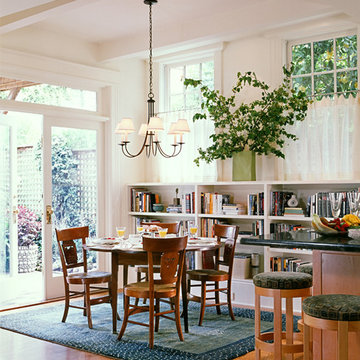
Michael Merrill Design Studio restored this 1913 craftsman cottage to make it the clients' dream home. We incorporated their love for white linen by using it throughout on windows and walls, in many varying weights and patterns. (2004-2005)
Photos © David Livingston
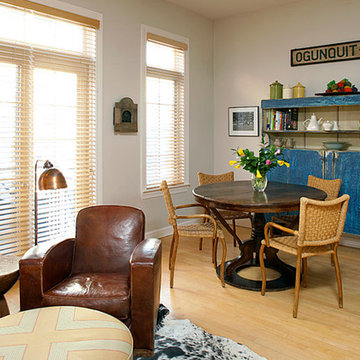
Idées déco pour une petite salle à manger ouverte sur le salon campagne avec un mur gris, parquet en bambou et aucune cheminée.
Idées déco de petites salles à manger avec parquet en bambou
1