Idées déco de petites salles de bain avec un placard à porte affleurante
Trier par :
Budget
Trier par:Populaires du jour
1 - 20 sur 3 153 photos
1 sur 3

Un air de boudoir pour cet espace, entre rangements aux boutons en laiton, et la niche qui accueille son miroir doré sur fond de mosaïque rose ! Beaucoup de détails qui font la différence !

Image of Guest Bathroom. In this high contrast bathroom the dark Navy Blue vanity and shower wall tile installed in chevron pattern pop off of this otherwise neutral, white space. The white grout helps to accentuate the tile pattern on the blue accent wall in the shower for more interest.

Modern and spacious. A light grey wire-brush serves as the perfect canvas for almost any contemporary space. With the Modin Collection, we have raised the bar on luxury vinyl plank. The result is a new standard in resilient flooring. Modin offers true embossed in register texture, a low sheen level, a rigid SPC core, an industry-leading wear layer, and so much more.

The homeowner’s existing master bath had a single sink where the current vanity/make-up area is and a closet where the current sinks are. It wasn’t much of a master bath.
Design Objectives:
-Two sinks and more counter space
-Separate vanity/make-up area with seating and task lighting
-A pop of color to add character and offset black and white elements
-Fun floor tile that makes a statement
-Define the space as a true master bath
Design challenges included:
-Finding a location for two sinks
-Finding a location for a vanity/make-up area
-Opening up and brightening a small, narrow space
THE RENEWED SPACE
Removing a closet and reorganizing the sink and counter layout in such small space dramatically changed the feel of this bathroom. We also removed a small wall that was at the end of the old closet. With the toilet/shower area opened up, more natural light enters and bounces around the room. The white quartz counters, a lighted mirror and updated lighting above the new sinks contribute greatly to the new open feel. A new door in a slightly shifted doorway is another new feature that brings privacy and a true master bath feel to the suite. Bold black and white elements and a pop color add the kind of statement feel that can be found throughout the rest of the house.

Exemple d'une petite douche en alcôve principale moderne en bois brun avec un placard à porte affleurante, WC à poser, un carrelage noir, des carreaux de porcelaine, un mur blanc, un sol en carrelage de porcelaine, un lavabo encastré, un plan de toilette en quartz, un sol noir, une cabine de douche à porte battante, un plan de toilette noir, une niche et meuble simple vasque.
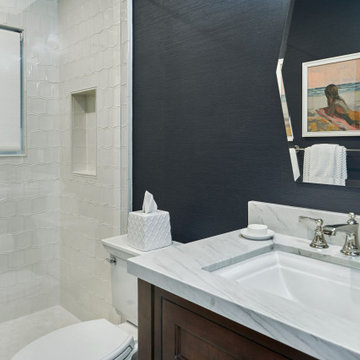
Idée de décoration pour une petite salle de bain tradition avec un placard à porte affleurante, des portes de placard marrons, WC séparés, un carrelage blanc, des carreaux de céramique, un mur bleu, un sol en marbre, un lavabo encastré, un plan de toilette en marbre, un sol blanc, une cabine de douche à porte battante, un plan de toilette blanc, meuble simple vasque, meuble-lavabo sur pied et du papier peint.
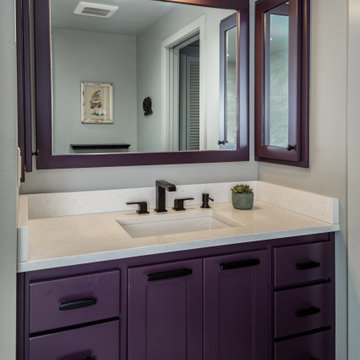
Exemple d'une petite salle de bain principale craftsman avec un placard à porte affleurante, des portes de placard violettes, une douche ouverte, un carrelage gris, un mur gris, un plan de toilette en quartz, aucune cabine, meuble simple vasque et meuble-lavabo encastré.
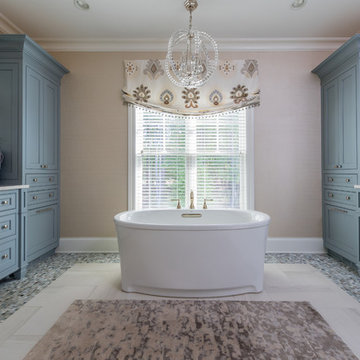
Jason Miller, Pixelate Ltd.
Inspiration pour une petite douche en alcôve principale traditionnelle avec des portes de placard bleues, une baignoire indépendante, un mur beige, un lavabo encastré, un sol beige, un placard à porte affleurante, WC à poser, un carrelage multicolore, des carreaux de céramique, un sol en carrelage de porcelaine, un plan de toilette en quartz modifié et une cabine de douche à porte battante.
Inspiration pour une petite douche en alcôve principale traditionnelle avec des portes de placard bleues, une baignoire indépendante, un mur beige, un lavabo encastré, un sol beige, un placard à porte affleurante, WC à poser, un carrelage multicolore, des carreaux de céramique, un sol en carrelage de porcelaine, un plan de toilette en quartz modifié et une cabine de douche à porte battante.
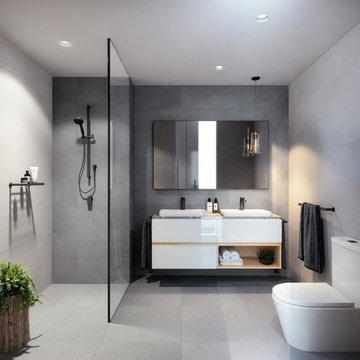
Idée de décoration pour une petite salle d'eau design avec un placard à porte affleurante, des portes de placard blanches, une douche ouverte, un carrelage gris, un lavabo posé, un plan de toilette en quartz modifié et aucune cabine.
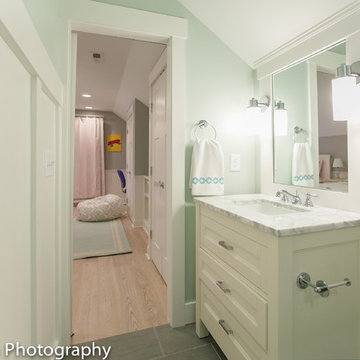
Attic space converted to kids bedroom and bath
Dan Xiao photography
Cette image montre une petite douche en alcôve craftsman pour enfant avec un mur vert, un sol en carrelage de porcelaine, un lavabo encastré, un placard à porte affleurante, des portes de placard blanches, un plan de toilette en marbre, WC séparés, un carrelage gris et des carreaux de porcelaine.
Cette image montre une petite douche en alcôve craftsman pour enfant avec un mur vert, un sol en carrelage de porcelaine, un lavabo encastré, un placard à porte affleurante, des portes de placard blanches, un plan de toilette en marbre, WC séparés, un carrelage gris et des carreaux de porcelaine.
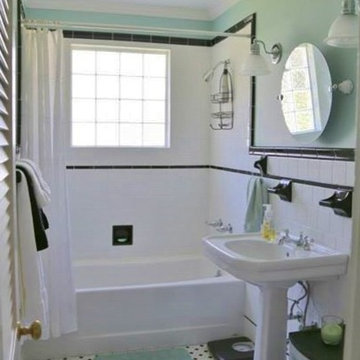
guest bath
Cette photo montre une petite salle d'eau rétro avec un lavabo de ferme, un placard à porte affleurante, des portes de placard blanches, une baignoire en alcôve, un combiné douche/baignoire, WC séparés, un carrelage noir et blanc, des carreaux de céramique, un mur bleu et un sol en carrelage de céramique.
Cette photo montre une petite salle d'eau rétro avec un lavabo de ferme, un placard à porte affleurante, des portes de placard blanches, une baignoire en alcôve, un combiné douche/baignoire, WC séparés, un carrelage noir et blanc, des carreaux de céramique, un mur bleu et un sol en carrelage de céramique.
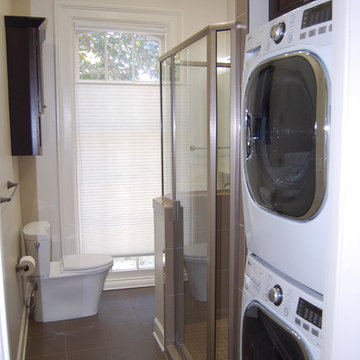
The compact guest bathroom needed to house a stackable washer/dryer unit along with a tile shower and much needed cabinet space, all with an industrial, modern vibe.
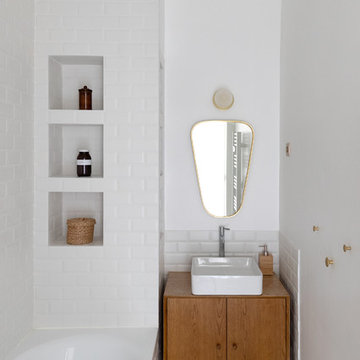
Design Charlotte Féquet
Photos Laura Jacques
Cette photo montre une petite salle de bain tendance en bois clair pour enfant avec un placard à porte affleurante, une baignoire encastrée, un carrelage blanc, un carrelage métro, un mur blanc, carreaux de ciment au sol, un lavabo posé, un plan de toilette en bois, un sol multicolore et un plan de toilette marron.
Cette photo montre une petite salle de bain tendance en bois clair pour enfant avec un placard à porte affleurante, une baignoire encastrée, un carrelage blanc, un carrelage métro, un mur blanc, carreaux de ciment au sol, un lavabo posé, un plan de toilette en bois, un sol multicolore et un plan de toilette marron.
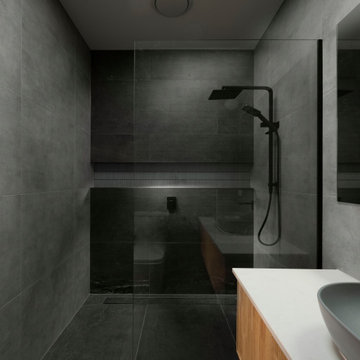
We recently completed a modern architectural extension to a home in Melbourne's inner north. The design takes advantage of the established garden creating an urban oasis! All the work from design to completion was done by our team!!!

Inspiration pour une petite salle d'eau minimaliste avec un placard à porte affleurante, des portes de placard beiges, une douche à l'italienne, un carrelage blanc, mosaïque, un mur bleu, un lavabo posé, un plan de toilette en quartz, une cabine de douche à porte coulissante, un plan de toilette blanc, meuble simple vasque et meuble-lavabo suspendu.
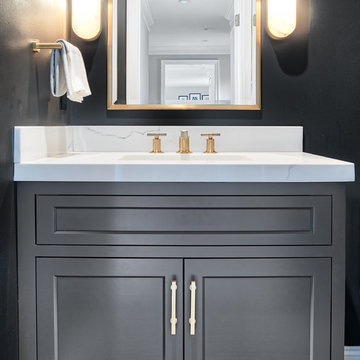
Stylish powder room with spacious Peppercorn vanity and black and white floor tiles.
Aménagement d'une petite salle d'eau classique avec un placard à porte affleurante, un lavabo encastré, un plan de toilette en quartz modifié et un plan de toilette blanc.
Aménagement d'une petite salle d'eau classique avec un placard à porte affleurante, un lavabo encastré, un plan de toilette en quartz modifié et un plan de toilette blanc.
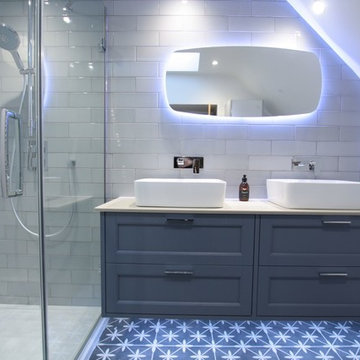
Utopia's Roseberry wall-hung units combine the appeal of painted timber with contemporary styling. The 'Eclipse' feature mirror with it's gentle curves echos the basins and brass-ware but balances the crisp lines of the furniture and tiles.
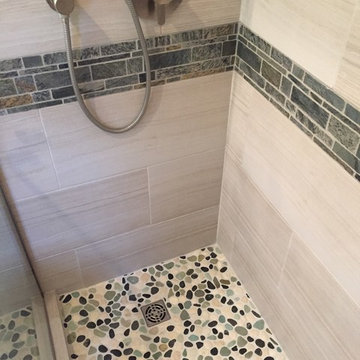
Réalisation d'une petite salle de bain marine avec un placard à porte affleurante, des portes de placard blanches, WC à poser, un carrelage beige, des carreaux de porcelaine, un mur blanc, un sol en carrelage de porcelaine, un lavabo encastré, un plan de toilette en stéatite, un sol gris et une cabine de douche à porte coulissante.
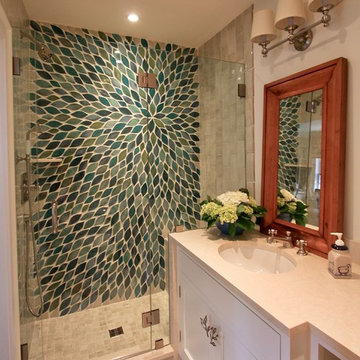
Cette image montre une petite salle de bain traditionnelle avec un placard à porte affleurante, des portes de placard blanches, WC séparés, un carrelage blanc, des carreaux de céramique, un mur blanc, un sol en carrelage de céramique, un lavabo encastré, un plan de toilette en quartz modifié, un sol beige et une cabine de douche à porte battante.
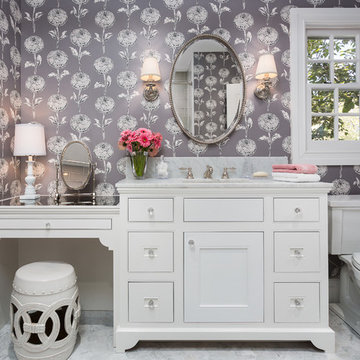
Clark Dugger Photography
Inspiration pour une petite salle de bain traditionnelle pour enfant avec un lavabo encastré, un placard à porte affleurante, des portes de placard blanches, un plan de toilette en marbre, un mur multicolore et un sol en carrelage de terre cuite.
Inspiration pour une petite salle de bain traditionnelle pour enfant avec un lavabo encastré, un placard à porte affleurante, des portes de placard blanches, un plan de toilette en marbre, un mur multicolore et un sol en carrelage de terre cuite.
Idées déco de petites salles de bain avec un placard à porte affleurante
1