Idées déco de petites salles de bain avec tomettes au sol
Trier par :
Budget
Trier par:Populaires du jour
1 - 20 sur 446 photos
1 sur 3

Idée de décoration pour une petite salle de bain méditerranéenne avec un placard à porte plane, une douche ouverte, un carrelage rose, des carreaux en allumettes, un mur rose, tomettes au sol, hammam, un plan vasque, un plan de toilette en béton, un sol orange, aucune cabine, un plan de toilette rose, meuble simple vasque et meuble-lavabo encastré.

Charming modern European custom bathroom for a guest cottage with Spanish and moroccan influences! This 3 piece bathroom is designed with airbnb short stay guests in mind; equipped with a Spanish hand carved wood demilune table fitted with a stone counter surface to support a hand painted blue & white talavera vessel sink with wall mount faucet and micro cement shower stall large enough for two with blue & white Moroccan Tile!.

Aménagement d'une petite salle de bain classique en bois foncé avec un placard avec porte à panneau encastré, WC à poser, un carrelage multicolore, des carreaux de céramique, un mur jaune, tomettes au sol, un lavabo encastré, un plan de toilette en quartz modifié, un sol rouge et un plan de toilette beige.
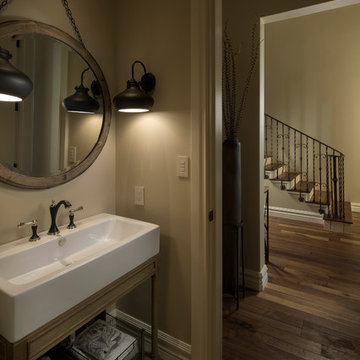
Michael Baxter
Réalisation d'une petite salle d'eau méditerranéenne en bois clair avec tomettes au sol.
Réalisation d'une petite salle d'eau méditerranéenne en bois clair avec tomettes au sol.

Questo progetto comprendeva la ristrutturazione dei 3 bagni di una casa vacanza. In ogni bagno abbiamo utilizzato gli stessi materiali ed elementi per dare una continuità al nostro intervento: piastrelle smaltate a mano per i rivestimenti, mattonelle in cotto per i pavimenti, silestone per il piano, lampade da parete in ceramica e box doccia con scaffalatura in muratura. Per differenziali, abbiamo scelto un colore di smalto diverso per ogni bagno: beige per il bagno-lavanderia, verde acquamarina per il bagno della camera padronale e senape per il bagno invitati.

Salle de bains au rdc rénovée, changement des fenêtres, esprit récup avec commode utilisée comme meuble vasque. Tomettes au sol.
Inspiration pour une petite salle d'eau blanche et bois rustique avec une douche à l'italienne, un carrelage vert, des carreaux de céramique, un mur vert, tomettes au sol, une vasque, un plan de toilette en bois, un sol marron et meuble double vasque.
Inspiration pour une petite salle d'eau blanche et bois rustique avec une douche à l'italienne, un carrelage vert, des carreaux de céramique, un mur vert, tomettes au sol, une vasque, un plan de toilette en bois, un sol marron et meuble double vasque.

Cette image montre une petite salle de bain méditerranéenne en bois vieilli avec un placard en trompe-l'oeil, WC séparés, un carrelage blanc, des carreaux de céramique, un mur beige, tomettes au sol, une vasque, un plan de toilette en bois et un sol marron.
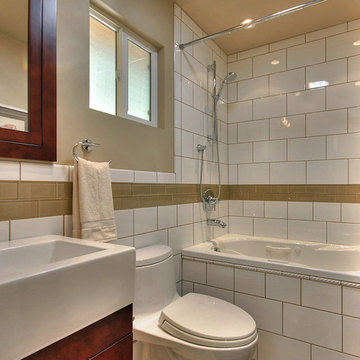
Blu Photography
Idée de décoration pour une petite salle de bain craftsman en bois foncé avec WC à poser, un carrelage blanc, des carreaux de céramique, un mur beige et tomettes au sol.
Idée de décoration pour une petite salle de bain craftsman en bois foncé avec WC à poser, un carrelage blanc, des carreaux de céramique, un mur beige et tomettes au sol.
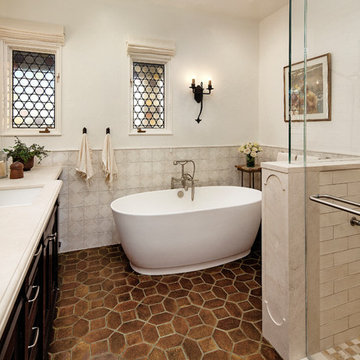
Architectural Design by Allen Kitchen & Bath | Interiors: Deborah Campbell | Photo by: Jim Bartsch
This Houzz project features the wide array of bathroom projects that Allen Construction has built and, where noted, designed over the years.
Allen Kitchen & Bath - the company's design-build division - works with clients to design the kitchen of their dreams within a tightly controlled budget. We’re there for you every step of the way, from initial sketches through welcoming you into your newly upgraded space. Combining both design and construction experts on one team helps us to minimize both budget and timelines for our clients. And our six phase design process is just one part of why we consistently earn rave reviews year after year.
Learn more about our process and design team at: http://design.buildallen.com
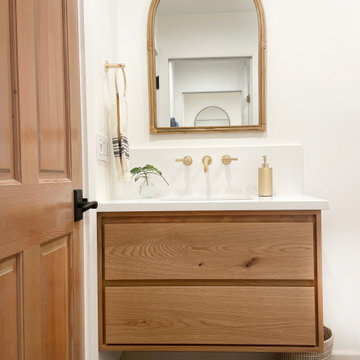
Inspiration pour une petite douche en alcôve méditerranéenne en bois clair pour enfant avec un placard à porte plane, WC suspendus, un carrelage blanc, des carreaux de porcelaine, un mur blanc, tomettes au sol, un lavabo encastré, un plan de toilette en quartz modifié, un sol noir, une cabine de douche à porte battante, un plan de toilette blanc, des toilettes cachées, meuble-lavabo suspendu et boiseries.
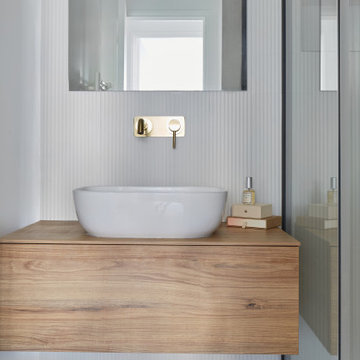
Rénovation complète d'un appartement de 65m² dans le 20ème arrondissement de Paris.
Idées déco pour une petite salle d'eau blanche et bois moderne en bois clair avec un placard à porte affleurante, une douche à l'italienne, un carrelage blanc, un mur blanc, tomettes au sol, un lavabo posé, un plan de toilette en bois, un sol gris, une cabine de douche à porte coulissante, un plan de toilette blanc, une porte coulissante, meuble simple vasque et meuble-lavabo suspendu.
Idées déco pour une petite salle d'eau blanche et bois moderne en bois clair avec un placard à porte affleurante, une douche à l'italienne, un carrelage blanc, un mur blanc, tomettes au sol, un lavabo posé, un plan de toilette en bois, un sol gris, une cabine de douche à porte coulissante, un plan de toilette blanc, une porte coulissante, meuble simple vasque et meuble-lavabo suspendu.
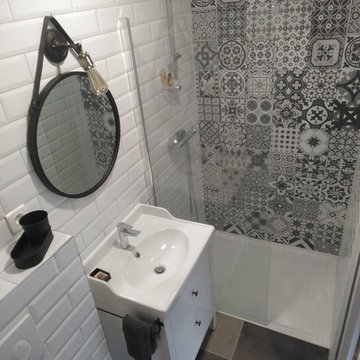
Inspiration pour une petite salle d'eau vintage avec une douche ouverte, WC suspendus, des carreaux de béton, un mur blanc, tomettes au sol, un lavabo de ferme, un sol gris et aucune cabine.
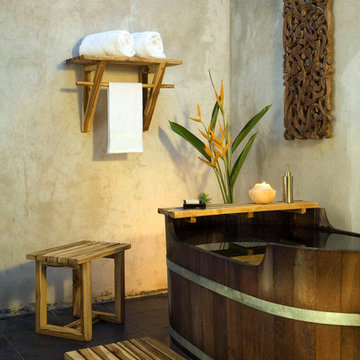
Private residence with enclosed patio off bathroom to create outdoor bathing space or mini spa
Cette photo montre une petite salle d'eau asiatique avec une baignoire indépendante, une douche d'angle, un carrelage beige, un mur beige et tomettes au sol.
Cette photo montre une petite salle d'eau asiatique avec une baignoire indépendante, une douche d'angle, un carrelage beige, un mur beige et tomettes au sol.
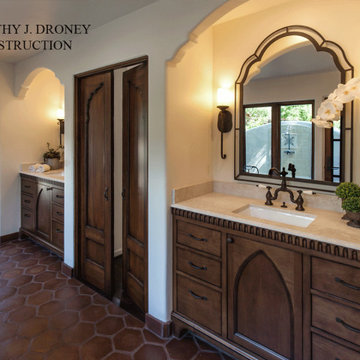
Old California Mission Style home remodeled from funky 1970's cottage with no style. Now this looks like a real old world home that fits right into the Ojai, California landscape. Handmade custom sized terra cotta tiles throughout, with dark stain and wax makes for a worn, used and real live texture from long ago. Wrought iron Spanish lighting, new glass doors and wood windows to capture the light and bright valley sun. The owners are from India, so we incorporated Indian designs and antiques where possible. An outdoor shower, and an outdoor hallway are new additions, along with the olive tree, craned in over the new roof. A courtyard with Spanish style outdoor fireplace with Indian overtones border the exterior of the courtyard. Distressed, stained and glazed ceiling beams, handmade doors and cabinetry help give an old world feel.
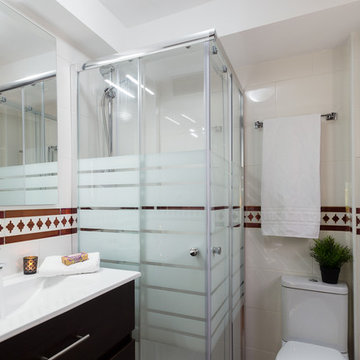
Home & Haus Homestaging & Fotografía
Visión general del cuarto de baño de cortesía.
Inspiration pour une petite salle de bain principale traditionnelle avec un placard en trompe-l'oeil, des portes de placard marrons, une douche d'angle, WC à poser, un carrelage blanc, des carreaux de céramique, un mur blanc, tomettes au sol, une vasque, un sol marron et aucune cabine.
Inspiration pour une petite salle de bain principale traditionnelle avec un placard en trompe-l'oeil, des portes de placard marrons, une douche d'angle, WC à poser, un carrelage blanc, des carreaux de céramique, un mur blanc, tomettes au sol, une vasque, un sol marron et aucune cabine.
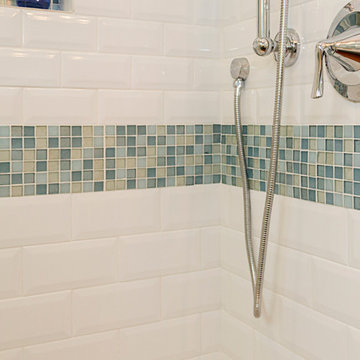
Photography by Jeffrey Volker
Cette photo montre une petite salle de bain bord de mer avec un placard à porte shaker, des portes de placard blanches, WC à poser, un carrelage bleu, un carrelage métro, un mur bleu, tomettes au sol, un lavabo encastré et un plan de toilette en stratifié.
Cette photo montre une petite salle de bain bord de mer avec un placard à porte shaker, des portes de placard blanches, WC à poser, un carrelage bleu, un carrelage métro, un mur bleu, tomettes au sol, un lavabo encastré et un plan de toilette en stratifié.

Old California Mission Style home remodeled from funky 1970's cottage with no style. Now this looks like a real old world home that fits right into the Ojai, California landscape. Handmade custom sized terra cotta tiles throughout, with dark stain and wax makes for a worn, used and real live texture from long ago. Wrought iron Spanish lighting, new glass doors and wood windows to capture the light and bright valley sun. The owners are from India, so we incorporated Indian designs and antiques where possible. An outdoor shower, and an outdoor hallway are new additions, along with the olive tree, craned in over the new roof. A courtyard with Spanish style outdoor fireplace with Indian overtones border the exterior of the courtyard. Distressed, stained and glazed ceiling beams, handmade doors and cabinetry help give an old world feel.
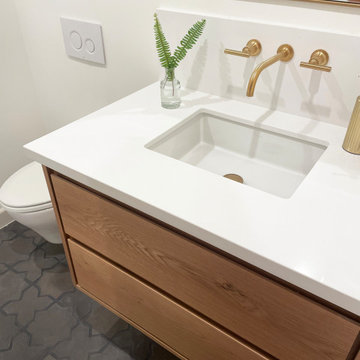
Aménagement d'une petite douche en alcôve méditerranéenne en bois clair pour enfant avec un placard à porte plane, WC suspendus, un carrelage blanc, des carreaux de porcelaine, un mur blanc, tomettes au sol, un lavabo encastré, un plan de toilette en quartz modifié, un sol noir, une cabine de douche à porte battante, un plan de toilette blanc, des toilettes cachées, meuble-lavabo suspendu et boiseries.
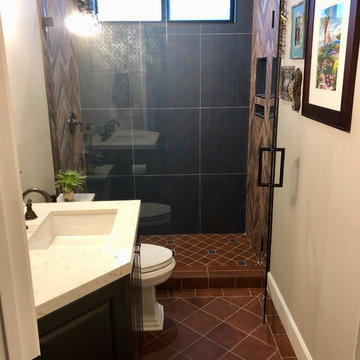
Idée de décoration pour une petite salle d'eau chalet avec un placard avec porte à panneau encastré, des portes de placard marrons, une douche ouverte, WC séparés, un carrelage bleu, des carreaux en terre cuite, un mur beige, tomettes au sol, un lavabo encastré, un sol rouge et une cabine de douche à porte battante.
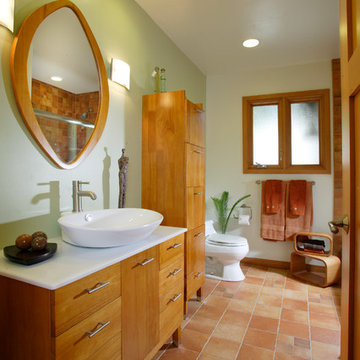
New custom light fixtures, windows, doors & paint provided the finishing touched to the only rooms in the home that showed signs of any prior remodeling.
Idées déco de petites salles de bain avec tomettes au sol
1