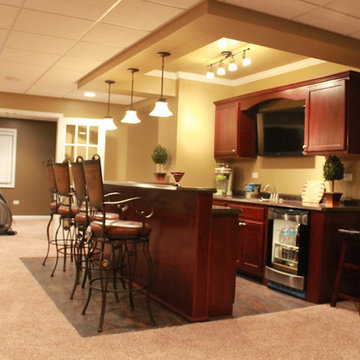Idées déco de petits sous-sols avec aucune cheminée
Trier par :
Budget
Trier par:Populaires du jour
101 - 120 sur 342 photos
1 sur 3
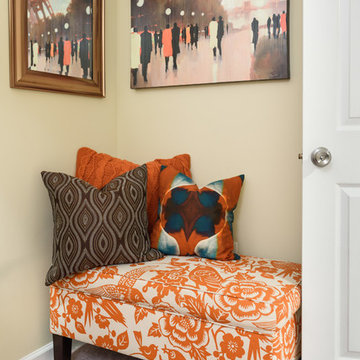
DannyDan Soy Photography
Cette photo montre un petit sous-sol chic semi-enterré avec un mur beige, moquette et aucune cheminée.
Cette photo montre un petit sous-sol chic semi-enterré avec un mur beige, moquette et aucune cheminée.
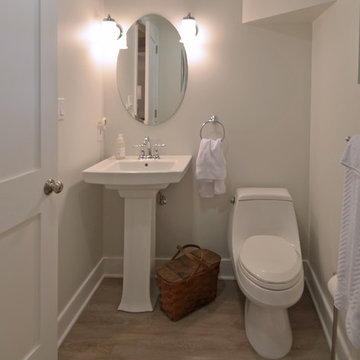
Addie Merrick Phang
Inspiration pour un petit sous-sol traditionnel donnant sur l'extérieur avec un mur gris, un sol en vinyl, aucune cheminée et un sol gris.
Inspiration pour un petit sous-sol traditionnel donnant sur l'extérieur avec un mur gris, un sol en vinyl, aucune cheminée et un sol gris.
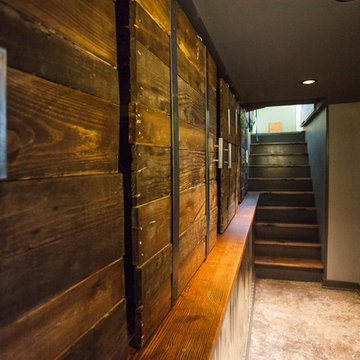
Debbie Schwab Photography
Idées déco pour un petit sous-sol industriel semi-enterré avec un mur gris, sol en béton ciré, aucune cheminée et un sol gris.
Idées déco pour un petit sous-sol industriel semi-enterré avec un mur gris, sol en béton ciré, aucune cheminée et un sol gris.

Idées déco pour un petit sous-sol classique avec un bar de salon, un mur blanc, un sol en vinyl, aucune cheminée, un sol gris et du lambris.
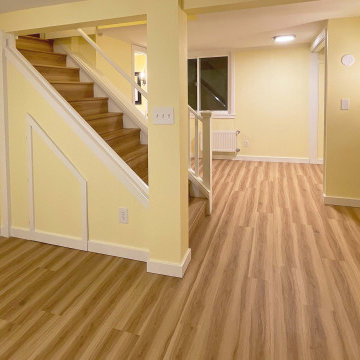
This client wanted to transform her basement into a studio apartment. We completely gutted the old basement, removed/moved walls, put in a new bathroom, plumbing, flooring, stairs, painting, drywall, and more.
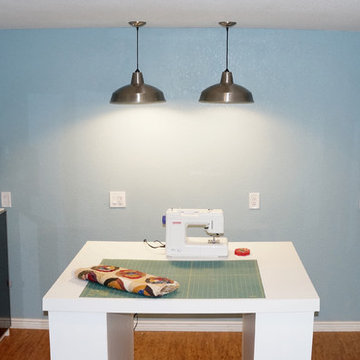
Idées déco pour un petit sous-sol classique semi-enterré avec un mur bleu, un sol en liège, aucune cheminée et un sol marron.
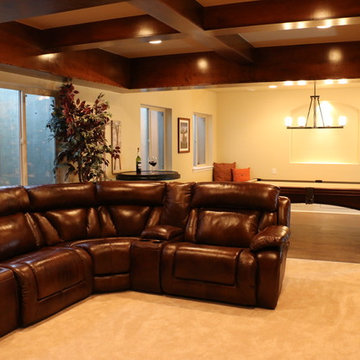
HOM Solutions,Inc.
Réalisation d'un petit sous-sol chalet enterré avec un mur beige, aucune cheminée et moquette.
Réalisation d'un petit sous-sol chalet enterré avec un mur beige, aucune cheminée et moquette.
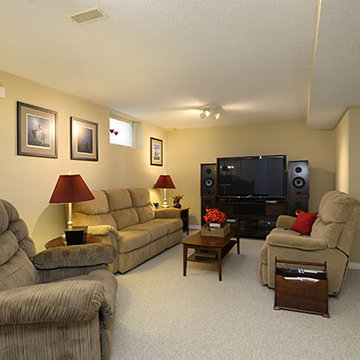
New floor plan and some pops of vibrant colour really transformed this basement entertainment area. We created an inviting and comfortable retreat to enjoy movies.
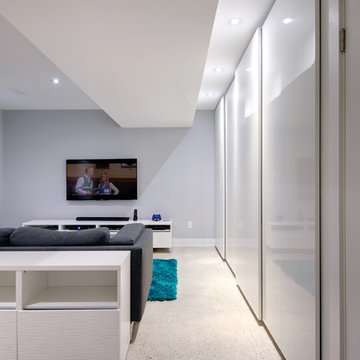
Andrew Snow
Inspiration pour un petit sous-sol design enterré avec un mur bleu, sol en béton ciré et aucune cheminée.
Inspiration pour un petit sous-sol design enterré avec un mur bleu, sol en béton ciré et aucune cheminée.
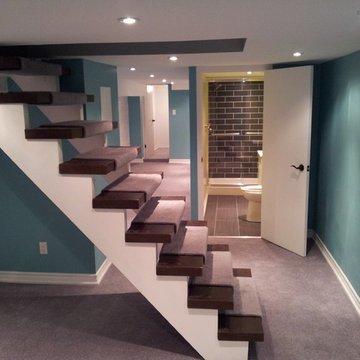
Lake Crescent Basement – Reclaimation project.
Ductwork & Furnace relocated to behind staircase
Staircase header widened for headroom
On-Demand hot water in built-in cabinet on tiled laundry platform
Custom open-riser 2" poplar stairs
Exposed brick, sealed & painted
Pot lighting & dimmers throughout
3pc. Bathroom
1x2' tile, heated floors on thermostat
Off-the-shelf shower pan & glass door
3x12" brick pattern tiled tub surround with cubby
Rain head shower
Ultra-quiet Panasonic exhaust fan on timer
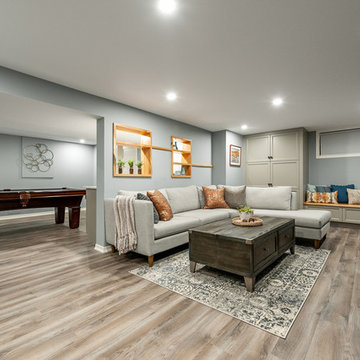
This open basement living space allows a generous sized sectional sofa, and coffee table to focus on the tv wall without making it feel overwhelmed. The shelving between the tv area and the games room creates a comfortable devision of space.
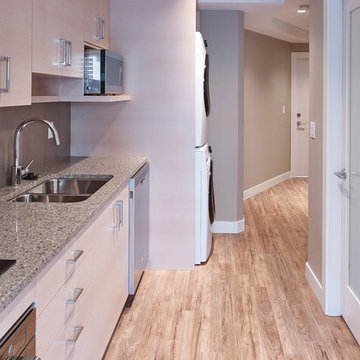
basement suite kitchen area.
photo by martin knowles
Idée de décoration pour un petit sous-sol minimaliste donnant sur l'extérieur avec un mur beige, parquet clair, aucune cheminée et un sol beige.
Idée de décoration pour un petit sous-sol minimaliste donnant sur l'extérieur avec un mur beige, parquet clair, aucune cheminée et un sol beige.
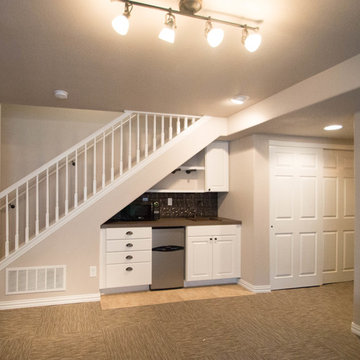
Cette photo montre un petit sous-sol chic enterré avec un mur marron, moquette et aucune cheminée.
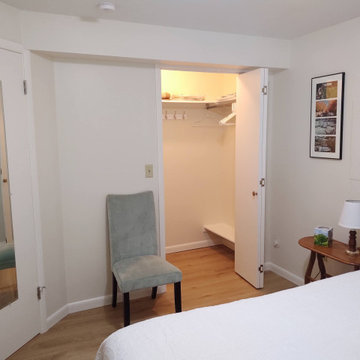
Inspiration pour un petit sous-sol traditionnel donnant sur l'extérieur avec un mur beige, sol en stratifié, aucune cheminée et un sol beige.
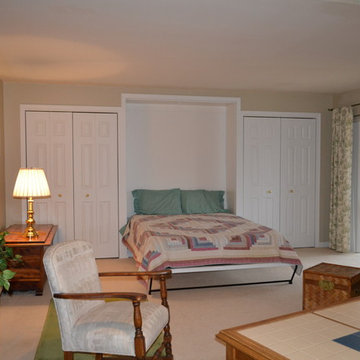
This basement appeared have many functions as a family room, kid's playroom, and bedroom. The existing wall of mirrors was hiding a closet which overwhelmed the space. The lower level is separated from the rest of the house, and has a full bathroom and walk out so we went with an extra bedroom capability. Without losing the family room atmosphere this would become a lower level "get away" that could transition back and forth. We added pocket doors at the opening to this area allowing the space to be closed off and separated easily. Emtek privacy doors give the bedroom separation when desired. Next we installed a Murphy Bed in the center portion of the existing closet. With new closets, bi-folding closet doors, and door panels along the bed frame the wall and room were complete.
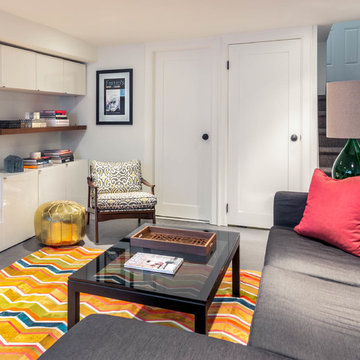
Stephani Buchman Photography
Exemple d'un petit sous-sol éclectique semi-enterré avec un mur blanc, aucune cheminée et un sol gris.
Exemple d'un petit sous-sol éclectique semi-enterré avec un mur blanc, aucune cheminée et un sol gris.
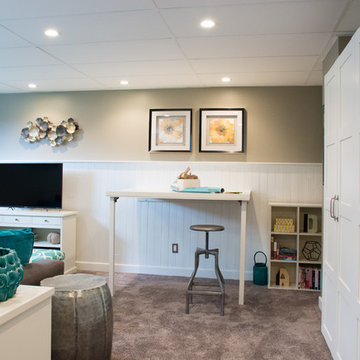
Basement renovation: This is a multi-pupose room having a home office, TV area, craft/wrapping station, and storage. This view shows the craft table that is hung on the wall in the raised position and the legs folded down. The stool tucks back to the right of the table when the table is lowered back down.
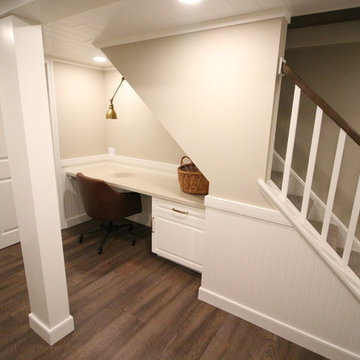
Idées déco pour un petit sous-sol classique enterré avec un mur beige, un sol en liège, aucune cheminée et un sol marron.
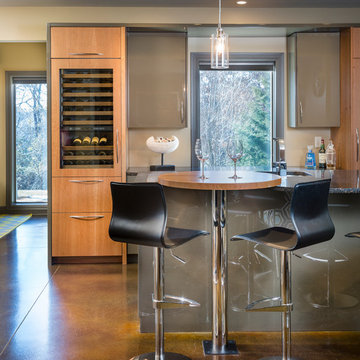
This custom basement bar was created for two homeowners that love to entertain. The formerly unfinished basement had a lot of potential, and we were able to create a theater room, bathroom, bar, eating and lounge area and still have room for a full size pool table. The concrete floors were stained a warm color and the industrial feel of them with the clean and contemporary cabinetry is a delightful contrast. Interior designer: Dani James of Crossroads Interiors.
Bob Greenspan
Idées déco de petits sous-sols avec aucune cheminée
6
