Idées déco de petits sous-sols avec un sol blanc
Trier par :
Budget
Trier par:Populaires du jour
1 - 8 sur 8 photos
1 sur 3
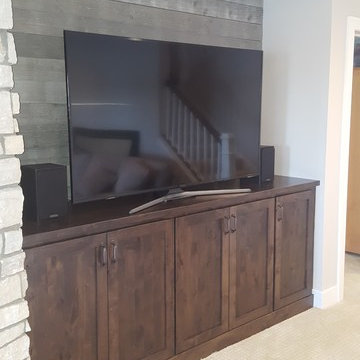
Aménagement d'un petit sous-sol bord de mer donnant sur l'extérieur avec un mur gris, moquette et un sol blanc.
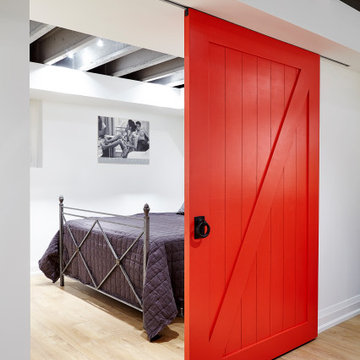
Cette photo montre un petit sous-sol tendance semi-enterré avec un mur blanc, sol en stratifié, un sol blanc et poutres apparentes.
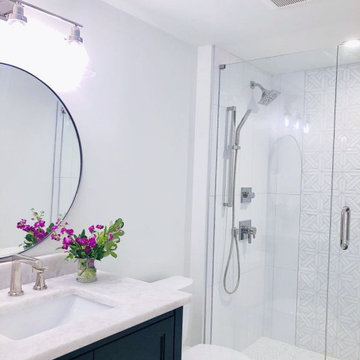
Project completed by Reka Jemmott, Jemm Interiors desgn firm, which serves Sandy Springs, Alpharetta, Johns Creek, Buckhead, Cumming, Roswell, Brookhaven and Atlanta areas.
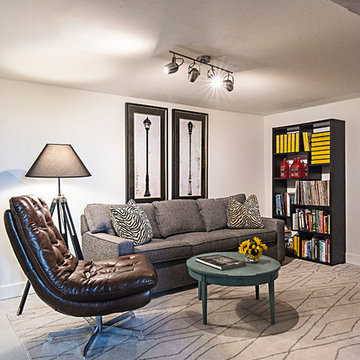
Basement/Man Cave
Réalisation d'un petit sous-sol bohème enterré avec un mur blanc, parquet peint et un sol blanc.
Réalisation d'un petit sous-sol bohème enterré avec un mur blanc, parquet peint et un sol blanc.
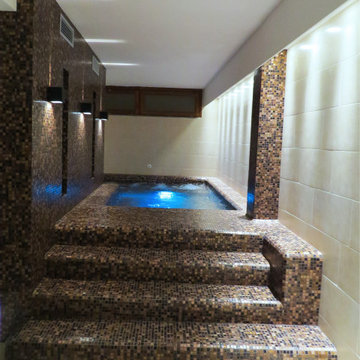
Alle pareti chiare si contrappone il rivestimento scuro in mosaico che avvolge e delimita la vasca idromassaggio. Luci a led illuminano verticalmente le pareti.
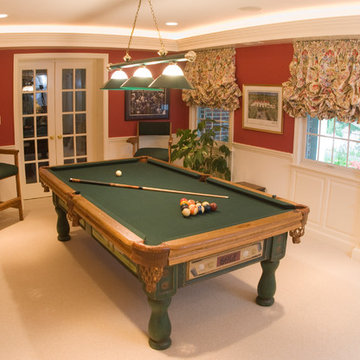
Cette image montre un petit sous-sol traditionnel donnant sur l'extérieur avec une cheminée standard, un manteau de cheminée en pierre, un mur rouge et un sol blanc.
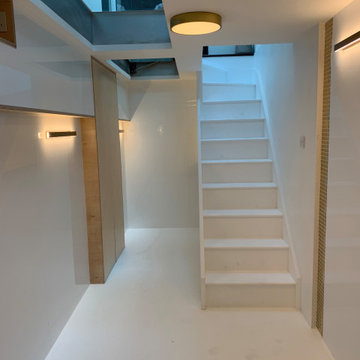
The Place Between designed and project managed the renovations of the basement of this architecturally designed 3 bed victorian end of terrace property, in London SE15. The brief was to create an opening for the stairs for better ventilation and make this an office space with cellar under the stairs. The underfloor heating system also had to be repaired on both levels (basement and ground floor). The place was completely stripped back and a new staircase was fitted. For the interior design aspects, gold and whites were chosen as colour scheme. To cover the walls, we used cut to measure and high quality white acrylic panelling. Bespoke plywood carpentry was fitted to cover the utilities and make space for office files. Plenty of lighting for darker evenings complement the 3 large skylights. The flooring is eco friendly white vinyl roll. A strip of gold mosaic square tiles was added to mirror a feature already on the ground floor, creating a feeling of continuity in the home. The results are a bright, funky, cool and airy space to work from home and store wine.
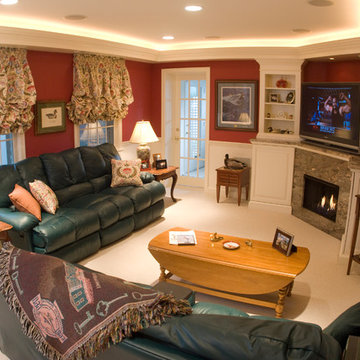
Cette photo montre un petit sous-sol chic donnant sur l'extérieur avec une cheminée standard, un manteau de cheminée en pierre, un mur rouge et un sol blanc.
Idées déco de petits sous-sols avec un sol blanc
1