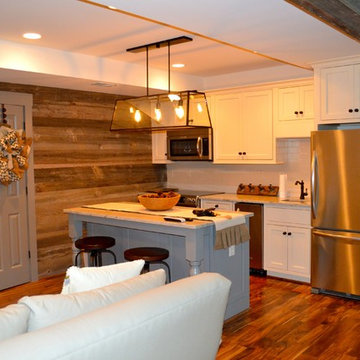Idées déco de petits sous-sols donnant sur l'extérieur
Trier par :
Budget
Trier par:Populaires du jour
101 - 120 sur 301 photos
1 sur 3
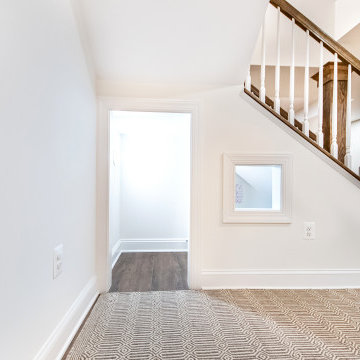
Small kids space under the stairs. Great place to hide
Idées déco pour un petit sous-sol classique donnant sur l'extérieur avec un mur blanc, un sol en vinyl, une cheminée standard, un manteau de cheminée en brique et un sol marron.
Idées déco pour un petit sous-sol classique donnant sur l'extérieur avec un mur blanc, un sol en vinyl, une cheminée standard, un manteau de cheminée en brique et un sol marron.
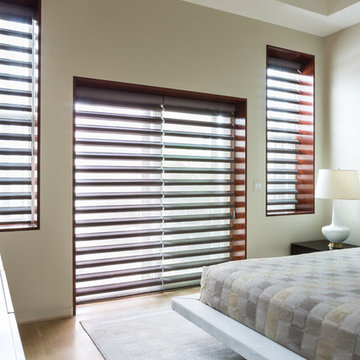
Inspiration pour un petit sous-sol design donnant sur l'extérieur avec un mur blanc, parquet clair et un manteau de cheminée en carrelage.
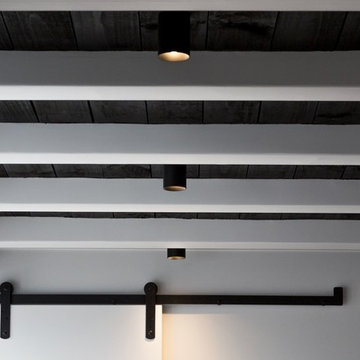
Idée de décoration pour un petit sous-sol design donnant sur l'extérieur avec un mur noir.
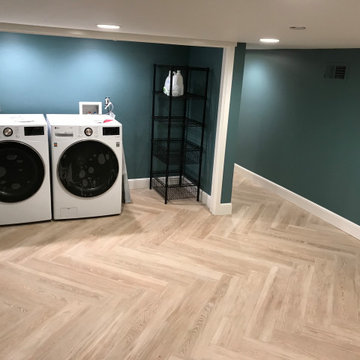
Aménagement d'un petit sous-sol craftsman donnant sur l'extérieur avec salle de jeu, un mur vert, un sol en carrelage de porcelaine, un manteau de cheminée en bois et un sol beige.
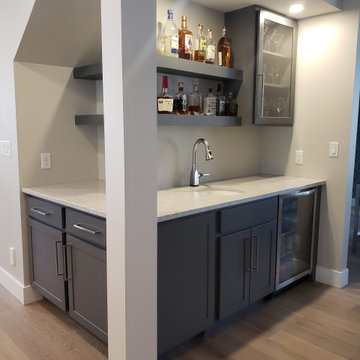
ValpoVonTobel designer Jenni Knight worked with a homeowner to create this small but mighty space. The Kemper Echo shaker-style Antrim cabinets painted Moonstone, quartz counters, stainless steel wine fridge, and open shelving is spacious enough for parties, but it’s also a practical place to keep movie or game-night essentials handy. Inspired to get more use out of a corner nook or open area below your basement stairs? If so, schedule your FREE design consultation with one of our qualified designers today!
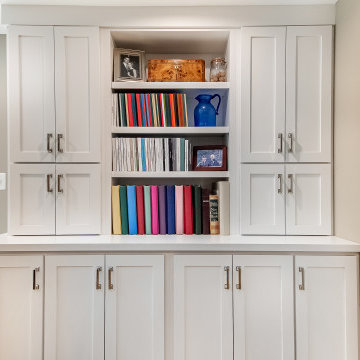
This family-friendly living space features custom cabinets that offers enough storage and shelving to display books and any of your favorite items.
Inspiration pour un petit sous-sol traditionnel donnant sur l'extérieur avec un bar de salon, un mur beige, un sol en vinyl, cheminée suspendue, un manteau de cheminée en carrelage et un sol beige.
Inspiration pour un petit sous-sol traditionnel donnant sur l'extérieur avec un bar de salon, un mur beige, un sol en vinyl, cheminée suspendue, un manteau de cheminée en carrelage et un sol beige.
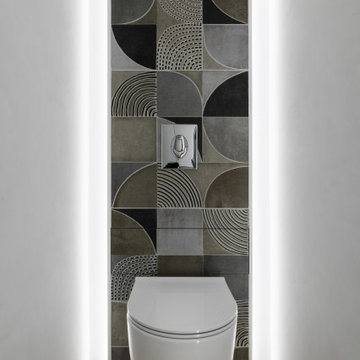
Progetto di ristrutturazione di una tavernetta con realizzazione di un nuovo bagno di servizio all'interno del cavedio.
Réalisation d'un petit sous-sol minimaliste donnant sur l'extérieur avec un mur multicolore, un sol en carrelage de porcelaine et un sol beige.
Réalisation d'un petit sous-sol minimaliste donnant sur l'extérieur avec un mur multicolore, un sol en carrelage de porcelaine et un sol beige.
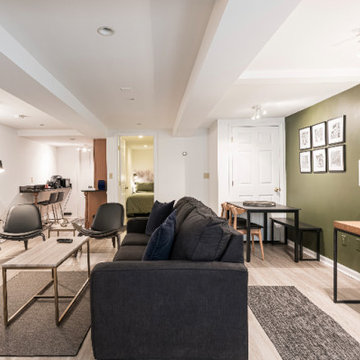
Basement unit apartment.
Idée de décoration pour un petit sous-sol vintage donnant sur l'extérieur avec une cheminée d'angle, un manteau de cheminée en carrelage et un sol gris.
Idée de décoration pour un petit sous-sol vintage donnant sur l'extérieur avec une cheminée d'angle, un manteau de cheminée en carrelage et un sol gris.
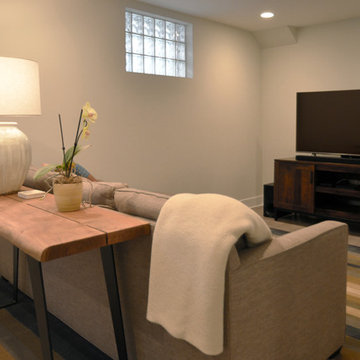
Addie Merrick Phang
Cette image montre un petit sous-sol traditionnel donnant sur l'extérieur avec un mur gris, un sol en vinyl, aucune cheminée et un sol gris.
Cette image montre un petit sous-sol traditionnel donnant sur l'extérieur avec un mur gris, un sol en vinyl, aucune cheminée et un sol gris.
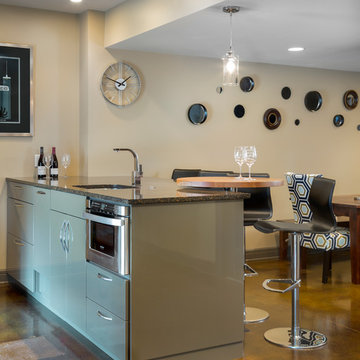
This custom basement bar was created for two homeowners that love to entertain. The formerly unfinished basement had a lot of potential, and we were able to create a theater room, bathroom, bar, eating and lounge area and still have room for a full size pool table. The concrete floors were stained a warm color and the industrial feel of them with the clean and contemporary cabinetry is a delightful contrast. Interior designer: Dani James of Crossroads Interiors.
Bob Greenspan
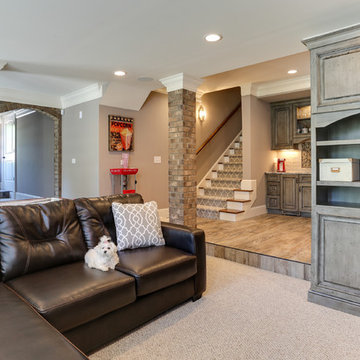
What started as a crawl space grew into an incredible living space! As a professional home organizer the homeowner, Justine Woodworth, is accustomed to looking through the chaos and seeing something amazing. Fortunately she was able to team up with a builder that could see it too. What was created is a space that feels like it was always part of the house.
The new wet bar is equipped with a beverage fridge, ice maker, and locked liquor storage. The full bath offers a place to shower off when coming in from the pool and we installed a matching hutch in the rec room to house games and sound equipment.
Photography by Tad Davis Photography
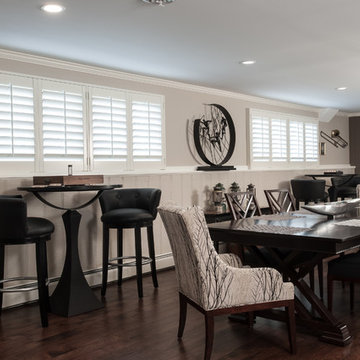
Basement remodeling contractor and designer create luxurious spaces for families. Today's families are making use of the basement as additional living space. Dining tables are becoming a standard along with the home theater, bistro tables, designated wine storage, full size refrigerators, and wood floors. Traditional holiday gatherings at home are on the rise. Clients want to entertain their family and guest downstairs in style.
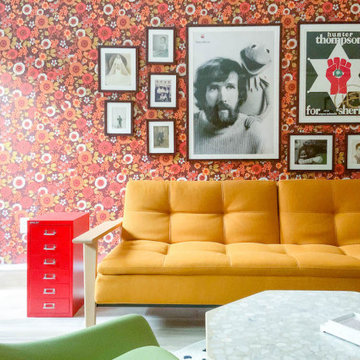
Incredible transformation of a basement family room.
Cette image montre un petit sous-sol vintage donnant sur l'extérieur avec un mur multicolore, un sol en carrelage de porcelaine, un sol beige et du papier peint.
Cette image montre un petit sous-sol vintage donnant sur l'extérieur avec un mur multicolore, un sol en carrelage de porcelaine, un sol beige et du papier peint.
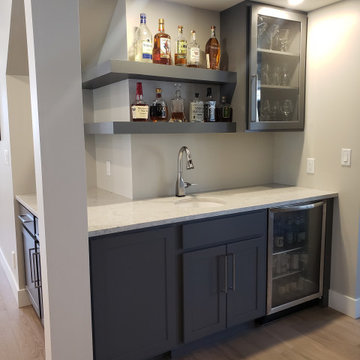
ValpoVonTobel designer Jenni Knight worked with a homeowner to create this small but mighty space. The Kemper Echo shaker-style Antrim cabinets painted Moonstone, quartz counters, stainless steel wine fridge, and open shelving is spacious enough for parties, but it’s also a practical place to keep movie or game-night essentials handy. Inspired to get more use out of a corner nook or open area below your basement stairs? If so, schedule your FREE design consultation with one of our qualified designers today!
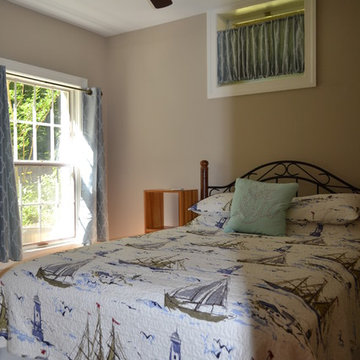
Aménagement d'un petit sous-sol classique donnant sur l'extérieur avec un mur gris et parquet clair.
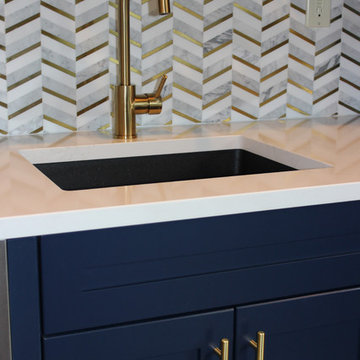
Close up of built-in sink in lower cabinet - Mid Continent Cabinetry’s Vista line shaker Yorkshire door style in HDF (High Density Fiberboard) finished in a trendy Brizo Blue paint color with soft gold hardware.
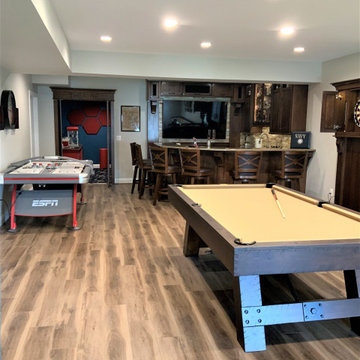
Game room, bar, and theater make this basement the place everyone wants to be!
Exemple d'un petit sous-sol chic donnant sur l'extérieur avec salle de cinéma, un mur bleu, moquette, un sol multicolore et un plafond à caissons.
Exemple d'un petit sous-sol chic donnant sur l'extérieur avec salle de cinéma, un mur bleu, moquette, un sol multicolore et un plafond à caissons.
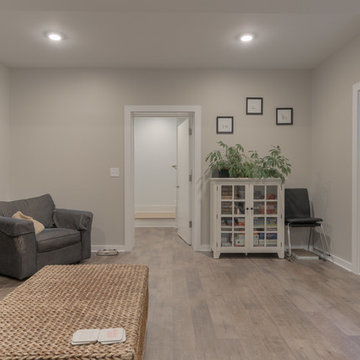
Sean Shannon Photography
Idée de décoration pour un petit sous-sol minimaliste donnant sur l'extérieur avec un mur gris, un sol en vinyl et un sol marron.
Idée de décoration pour un petit sous-sol minimaliste donnant sur l'extérieur avec un mur gris, un sol en vinyl et un sol marron.
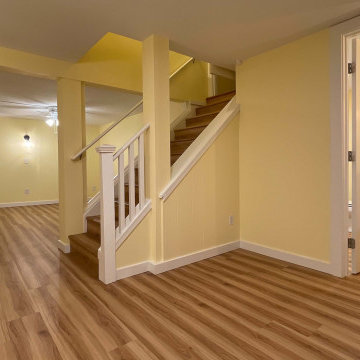
This client wanted to transform her basement into a studio apartment. We completely gutted the old basement, removed/moved walls, put in a new bathroom, plumbing, flooring, stairs, painting, drywall, and more.
Idées déco de petits sous-sols donnant sur l'extérieur
6
