Idées déco de pièces à vivre avec un sol bleu et un plafond à caissons
Trier par:Populaires du jour
1 - 15 sur 15 photos
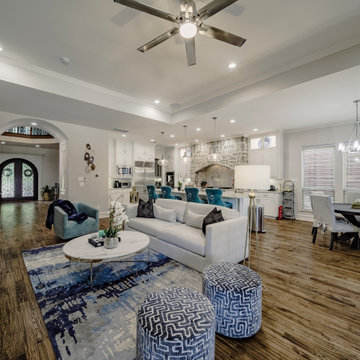
Chrome open kitchen, an eat-in kitchen, and a pop of color - black and white accent.
Réalisation d'un grand salon tradition ouvert avec une salle de réception, un mur beige, parquet foncé, une cheminée standard, un manteau de cheminée en pierre de parement, un téléviseur encastré, un sol bleu, un plafond à caissons et un mur en parement de brique.
Réalisation d'un grand salon tradition ouvert avec une salle de réception, un mur beige, parquet foncé, une cheminée standard, un manteau de cheminée en pierre de parement, un téléviseur encastré, un sol bleu, un plafond à caissons et un mur en parement de brique.
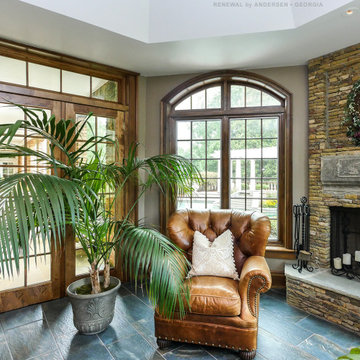
Sharp and stylish den with new wood interior windows and French doors we installed. This handsome space with leather furniture and stone fireplace looks wonderful with all new casement windows, picture windows and French style patio doors. Get started replacing your windows and doors with Renewal by Andersen of Georgia, serving the whole state including Atlanta and Savannah.
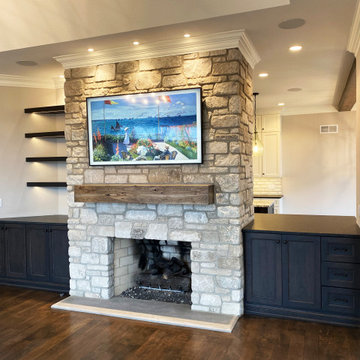
This wall was opened to allow better entertaining options between the Great Room and Kitchen
Idée de décoration pour une grande salle de séjour tradition ouverte avec parquet foncé, une cheminée standard, un manteau de cheminée en pierre, un téléviseur fixé au mur, un sol bleu et un plafond à caissons.
Idée de décoration pour une grande salle de séjour tradition ouverte avec parquet foncé, une cheminée standard, un manteau de cheminée en pierre, un téléviseur fixé au mur, un sol bleu et un plafond à caissons.
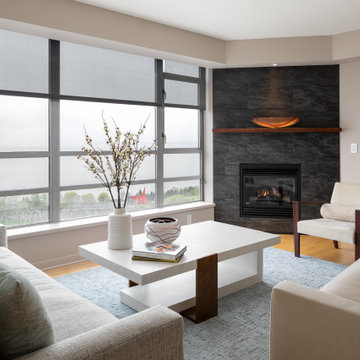
The fireplace design brought this space from the 1990s to 2023 by extending it to the ceiling with a clean, black porcelain tile surround. The living room answers to the Elliot Bay waterfront, with a blue water area rug, and light sandy tones that say “beach.” The Lexington sofa was selected to coordinate well with the Didier Gomez settee and chair with new custom pillows to jazz up these stylish pieces. The room overlooks a choice view of the sculpture park’s airborne Alexander Calder “The Eagle” and we aimed for a light and airy quality. *Glass on the mantel piece by George Bucquet. Full Remodel by Belltown Design LLC, Photography by Julie Mannell Photography.
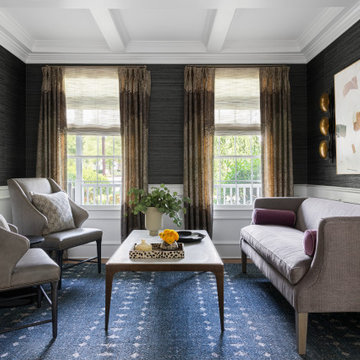
Aménagement d'un salon classique fermé avec une salle de réception, aucun téléviseur, un plafond à caissons, du papier peint, moquette et un sol bleu.
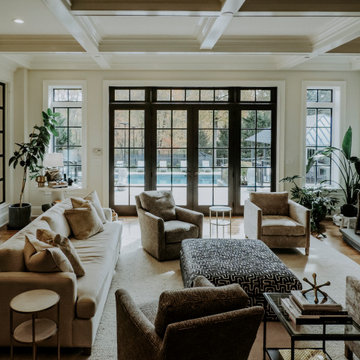
Exemple d'un salon chic avec un mur beige, un sol en bois brun, une cheminée ribbon, un téléviseur fixé au mur, un sol bleu et un plafond à caissons.
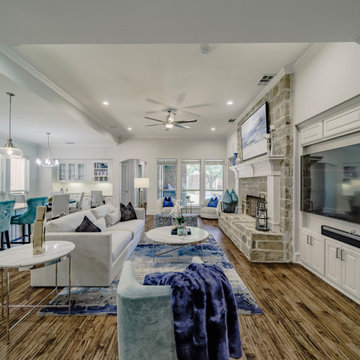
Blue, white, teal, and beige living room with a view of the pools.
Idée de décoration pour un grand salon tradition ouvert avec une salle de réception, un mur beige, parquet foncé, une cheminée standard, un manteau de cheminée en pierre de parement, un téléviseur encastré, un sol bleu, un plafond à caissons et un mur en parement de brique.
Idée de décoration pour un grand salon tradition ouvert avec une salle de réception, un mur beige, parquet foncé, une cheminée standard, un manteau de cheminée en pierre de parement, un téléviseur encastré, un sol bleu, un plafond à caissons et un mur en parement de brique.
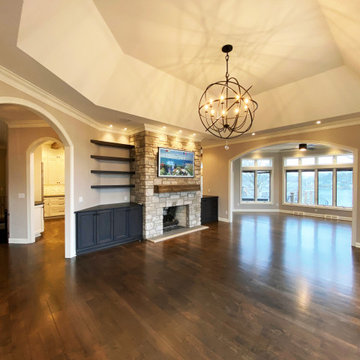
Idées déco pour une grande salle de séjour classique ouverte avec un manteau de cheminée en pierre, parquet foncé, une cheminée standard, un téléviseur fixé au mur, un sol bleu et un plafond à caissons.
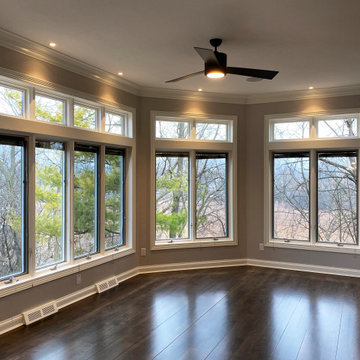
Cette image montre une grande salle de séjour traditionnelle ouverte avec parquet foncé, une cheminée standard, un manteau de cheminée en pierre, un téléviseur fixé au mur, un sol bleu et un plafond à caissons.
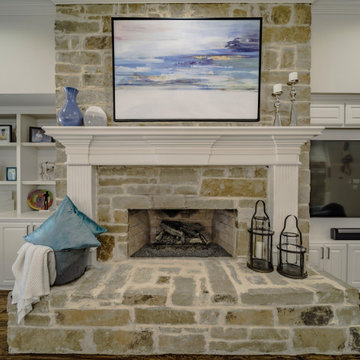
Stone fireplace with coastal artwork with built-in shelves.
Inspiration pour un grand salon traditionnel ouvert avec une salle de réception, un mur beige, parquet foncé, une cheminée standard, un manteau de cheminée en pierre de parement, un téléviseur encastré, un sol bleu, un plafond à caissons et un mur en parement de brique.
Inspiration pour un grand salon traditionnel ouvert avec une salle de réception, un mur beige, parquet foncé, une cheminée standard, un manteau de cheminée en pierre de parement, un téléviseur encastré, un sol bleu, un plafond à caissons et un mur en parement de brique.
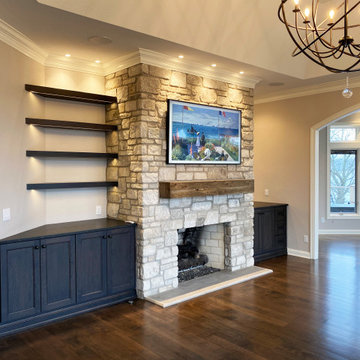
Aménagement d'une grande salle de séjour classique ouverte avec parquet foncé, une cheminée standard, un manteau de cheminée en pierre, un téléviseur fixé au mur, un sol bleu et un plafond à caissons.
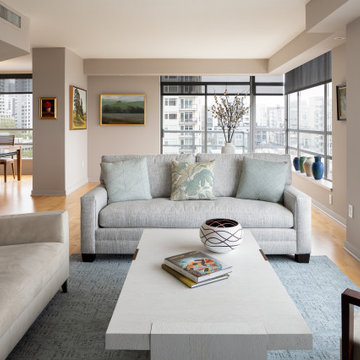
This condominium’s open concept has a spacious quality like nature itself. We designed the paint color scheme carefully to express exactly this. Using luminous, natural tones and finishes, and subtle, neutral color changes throughout the space, we created a unity and flow from room to room. Full Remodel by Belltown Design LLC, Photography by Julie Mannell Photography.
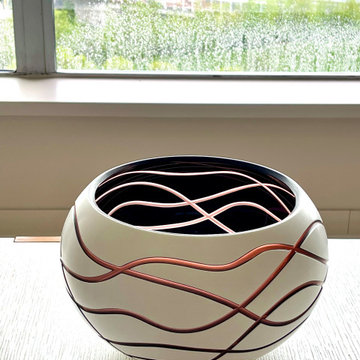
*Glass Bowl by Nick Lenoff. Full Remodel by Belltown Design LLC, Photography by Julie Mannell Photography.
Cette image montre un salon design de taille moyenne et ouvert avec une salle de musique, un mur gris, un sol en bois brun, une cheminée standard, un manteau de cheminée en carrelage, aucun téléviseur, un sol bleu et un plafond à caissons.
Cette image montre un salon design de taille moyenne et ouvert avec une salle de musique, un mur gris, un sol en bois brun, une cheminée standard, un manteau de cheminée en carrelage, aucun téléviseur, un sol bleu et un plafond à caissons.
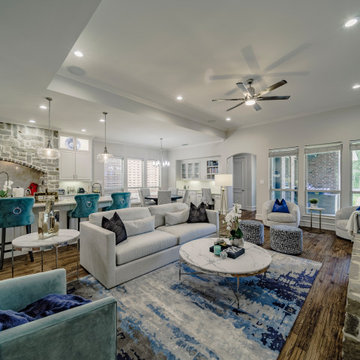
Blue, white, teal, and beige living room with a view of the pools.
Exemple d'un grand salon chic ouvert avec une salle de réception, un mur beige, parquet foncé, une cheminée standard, un manteau de cheminée en pierre de parement, un téléviseur encastré, un sol bleu, un plafond à caissons et un mur en parement de brique.
Exemple d'un grand salon chic ouvert avec une salle de réception, un mur beige, parquet foncé, une cheminée standard, un manteau de cheminée en pierre de parement, un téléviseur encastré, un sol bleu, un plafond à caissons et un mur en parement de brique.
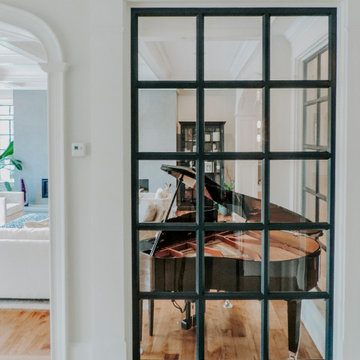
Aménagement d'un salon classique avec un mur beige, un sol en bois brun, une cheminée ribbon, un téléviseur fixé au mur, un sol bleu et un plafond à caissons.
Idées déco de pièces à vivre avec un sol bleu et un plafond à caissons
1