Idées déco de porches d'entrée de maison contemporains avec du carrelage
Trier par:Populaires du jour
1 - 20 sur 376 photos
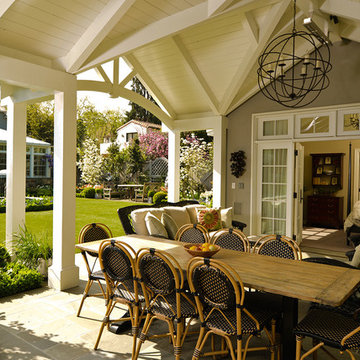
One of the great delights of living in Northern California is enjoying the indoor/outdoor lifestyle afforded by the mild climate. The inter-connectivity of the cottage and garden spaces is fundamental to the success of the design making door and window selection critical. The Santa Rita guest cottage beckons guests and family alike to relax in this charming retreat where the covered sitting area connects to the cozy bedroom suite.
The durability and detail of the Marvin Ultimate Clad doors and windows paired with the scale and design of their configuration endow the cottage with a charm that compliments the house and garden setting. Marvin doors and windows were selected because of their ability to meet these varied project demands and still be beautiful and charming. The flexibility of the Marvin Ultimate Swinging French Door system and the options for configuration allow the design to strengthen the indoor/outdoor connection and enable cottage guests and the owner to enjoy the space from inside and out.
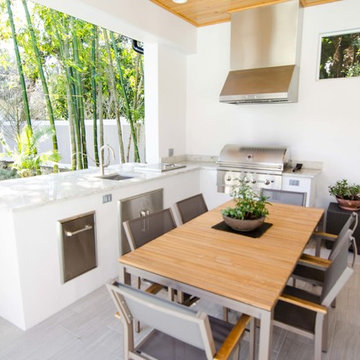
Loba Creative
Cette image montre un grand porche d'entrée de maison arrière design avec une cuisine d'été, du carrelage et une extension de toiture.
Cette image montre un grand porche d'entrée de maison arrière design avec une cuisine d'été, du carrelage et une extension de toiture.
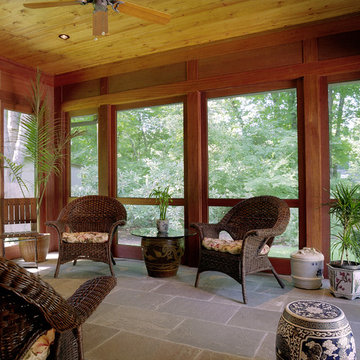
Photography: Gus Ford
Inspiration pour un porche d'entrée de maison arrière design de taille moyenne avec une moustiquaire, du carrelage et une extension de toiture.
Inspiration pour un porche d'entrée de maison arrière design de taille moyenne avec une moustiquaire, du carrelage et une extension de toiture.
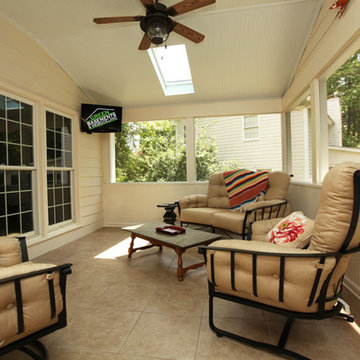
New deck and enclosed porch.
Réalisation d'un porche d'entrée de maison arrière design de taille moyenne avec une moustiquaire, du carrelage et une extension de toiture.
Réalisation d'un porche d'entrée de maison arrière design de taille moyenne avec une moustiquaire, du carrelage et une extension de toiture.
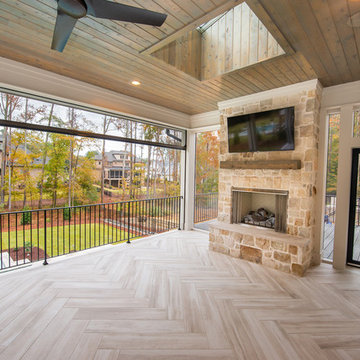
Photo by Eric Honeycutt
Idée de décoration pour un porche d'entrée de maison arrière design avec une moustiquaire, du carrelage et une extension de toiture.
Idée de décoration pour un porche d'entrée de maison arrière design avec une moustiquaire, du carrelage et une extension de toiture.
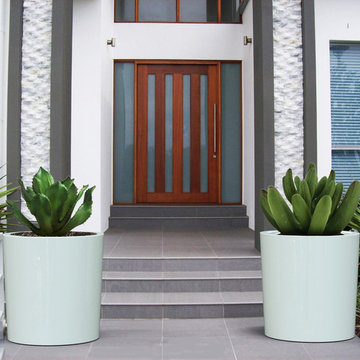
VIENNA PLANTER (DIA30″ x H30.75″)
Planters
Product Dimensions (IN): DIA30” X H30.75”
Product Weight (LB): 45
Product Dimensions (CM): DIA76.2 X H78.1
Product Weight (KG): 20.4
Vienna Planter (DIA30″ x H30.75″) is one of several in a series of exclusive weatherproof planters. The classically shaped, ultra durable fiberglass resin planter is round and robust, as well as a resilient focal piece in any condo, loft, home, or hotel.
Available in 43 colours, Vienna is split-resistant, warp-resistant, and mildew-resistant. A lifetime warranty product, this planter can be used throughout the year, in every season–winter, spring, summer, and fall, withstanding any weather condition–rain, snow, sleet, hail, and sun.
For a dramatic addition to the deck, garden, or courtyard, arrange Vienna planters in groups of three or four, along a walkway or a front entrance. They will elegantly welcome guests, while showcasing feature flowers and foliage in the garden, and highlighting surrounding plants.
By Decorpro Home + Garden.
Each sold separately.
Materials:
Fiberglass resin
Gel coat (custom colours)
All Planters are custom made to order.
Allow 4-6 weeks for delivery.
Made in Canada
ABOUT
PLANTER WARRANTY
ANTI-SHOCK
WEATHERPROOF
DRAINAGE HOLES AND PLUGS
INNER LIP
LIGHTWEIGHT
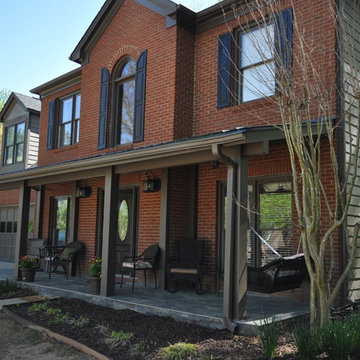
Réalisation d'un porche d'entrée de maison avant design de taille moyenne avec du carrelage et une extension de toiture.
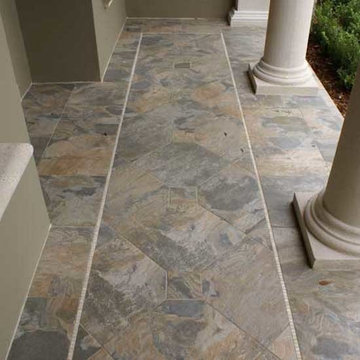
Cette photo montre un petit porche d'entrée de maison avant tendance avec du carrelage et une extension de toiture.
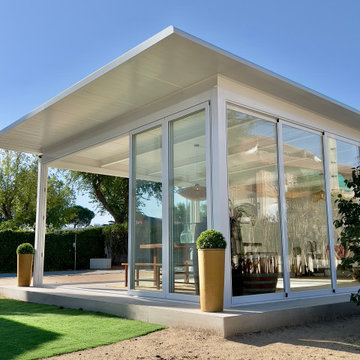
Cette photo montre un grand porche d'entrée de maison latéral tendance avec une moustiquaire et du carrelage.
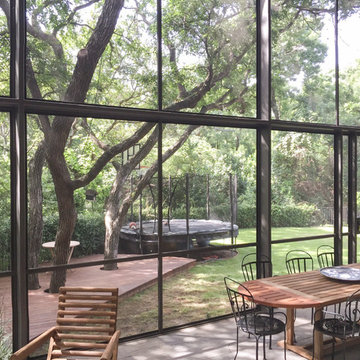
This is a view inside the recently completed screen porch addition to a residence in Austin, TX
Interior Designer: Alison Mountain Interior Design
Réalisation d'un grand porche d'entrée de maison arrière design avec une moustiquaire, du carrelage et une extension de toiture.
Réalisation d'un grand porche d'entrée de maison arrière design avec une moustiquaire, du carrelage et une extension de toiture.
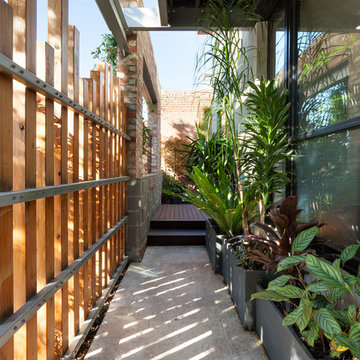
Photo Credit: Shania Shegedyn
Aménagement d'un porche d'entrée de maison latéral contemporain de taille moyenne avec du carrelage, une extension de toiture et un garde-corps en bois.
Aménagement d'un porche d'entrée de maison latéral contemporain de taille moyenne avec du carrelage, une extension de toiture et un garde-corps en bois.
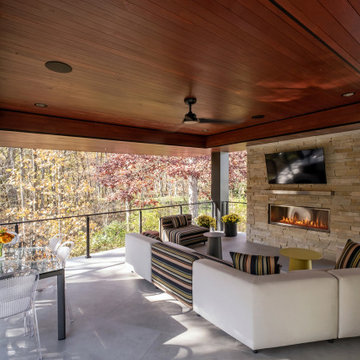
The house was designed on a large curve terminating at an outdoor covered entertaining space complete with a gas fireplace.
Réalisation d'un porche d'entrée de maison arrière design de taille moyenne avec une cheminée, du carrelage, une extension de toiture et un garde-corps en câble.
Réalisation d'un porche d'entrée de maison arrière design de taille moyenne avec une cheminée, du carrelage, une extension de toiture et un garde-corps en câble.
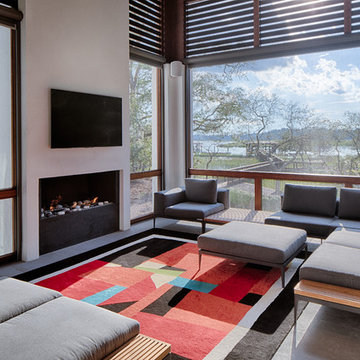
"First" indoor/outdoor hand-tufted polypropylene rug. Based on a Gee's Bend quilt pattern by Louisiana Bendolph. An elegant solution for a rug in a partially exposed area.
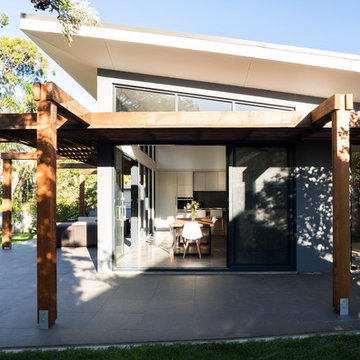
Leopard Lens Photography
www.leopardlens.com
Exemple d'un grand porche d'entrée de maison arrière tendance avec du carrelage et une pergola.
Exemple d'un grand porche d'entrée de maison arrière tendance avec du carrelage et une pergola.
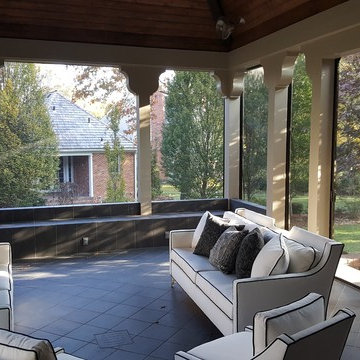
Ideal indoor-outdoor living on Kansas City's premiere golf course, brought to you by ScreenWarehouseUSA and Phantom Screens
Réalisation d'un porche d'entrée de maison arrière design de taille moyenne avec une moustiquaire, du carrelage et une extension de toiture.
Réalisation d'un porche d'entrée de maison arrière design de taille moyenne avec une moustiquaire, du carrelage et une extension de toiture.
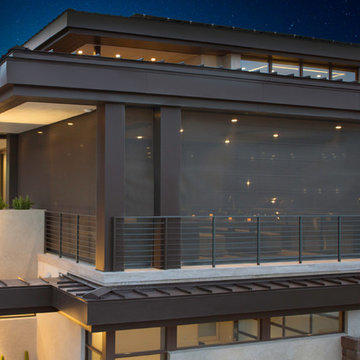
Idées déco pour un grand porche d'entrée de maison arrière contemporain avec une extension de toiture, un foyer extérieur et du carrelage.
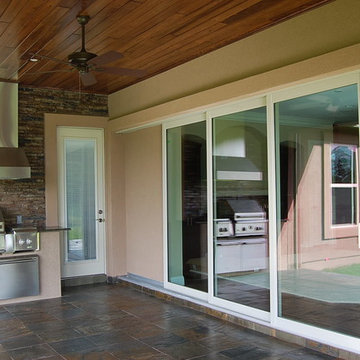
Stacking glass doors open to a large rear patio perfect for entertaining
Idée de décoration pour un grand porche d'entrée de maison arrière design avec une cuisine d'été, du carrelage et une extension de toiture.
Idée de décoration pour un grand porche d'entrée de maison arrière design avec une cuisine d'été, du carrelage et une extension de toiture.
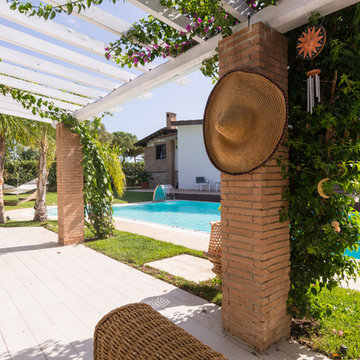
Inspiration pour un porche d'entrée de maison arrière design de taille moyenne avec du carrelage et une pergola.
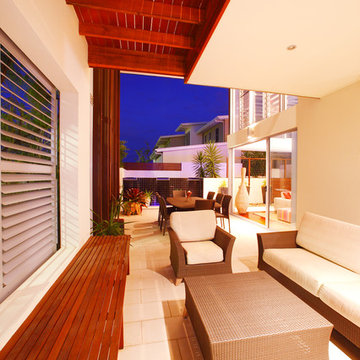
To answer the Australiana brief we used barn-like massing offset by intricate timber detailing.
Réalisation d'un porche d'entrée de maison latéral design de taille moyenne avec du carrelage et une extension de toiture.
Réalisation d'un porche d'entrée de maison latéral design de taille moyenne avec du carrelage et une extension de toiture.
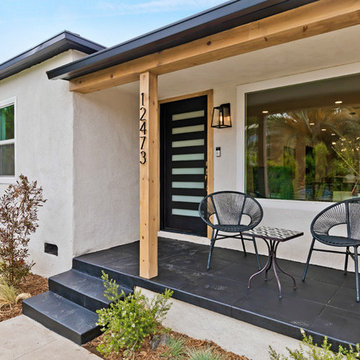
Réalisation d'un porche d'entrée de maison avant design avec du carrelage et une extension de toiture.
Idées déco de porches d'entrée de maison contemporains avec du carrelage
1