Porche
Trier par:Populaires du jour
1 - 20 sur 148 photos
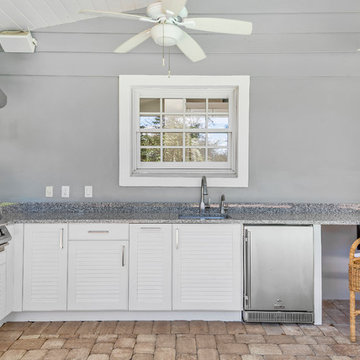
Enjoy Florida's year-round great weather with an outdoor kitchen on the back porch.
Cette photo montre un porche d'entrée de maison arrière bord de mer de taille moyenne avec une cuisine d'été, des pavés en béton et une extension de toiture.
Cette photo montre un porche d'entrée de maison arrière bord de mer de taille moyenne avec une cuisine d'été, des pavés en béton et une extension de toiture.
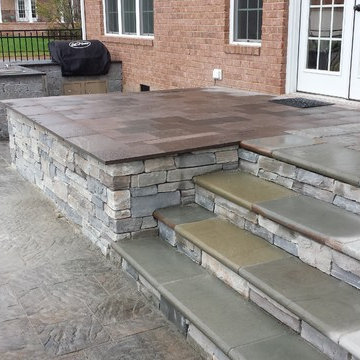
At Affordable Hardscapes of Virginia we view ourselves as "Exterior Designers" taking outdoor areas and making them functional, beautiful and pleasurable. Our exciting new approaches to traditional landscaping challenges result in outdoor living areas your family can cherish forever.
Affordable Hardscapes of Virginia is a Design-Build company specializing in unique hardscape design and construction. Our Paver Patios, Retaining Walls, Outdoor Kitchens, Outdoor Fireplaces and Fire Pits add value to your property and bring your quality of life to a new level.
We are the preeminent outdoor living space contractor in Hampton Roads, Virginia. Proudly serving clients in Virginia Beach, Chesapeake, Norfolk, Suffolk, and the surrounding Hampton Roads.
Eagle
![LAKEVIEW [reno]](https://st.hzcdn.com/fimgs/pictures/porches/lakeview-reno-omega-construction-and-design-inc-img~f0413a1b0a34767a_6580-1-fdc7f72-w360-h360-b0-p0.jpg)
© Greg Riegler
Cette image montre un grand porche d'entrée de maison arrière traditionnel avec une cuisine d'été, des pavés en béton et une extension de toiture.
Cette image montre un grand porche d'entrée de maison arrière traditionnel avec une cuisine d'été, des pavés en béton et une extension de toiture.
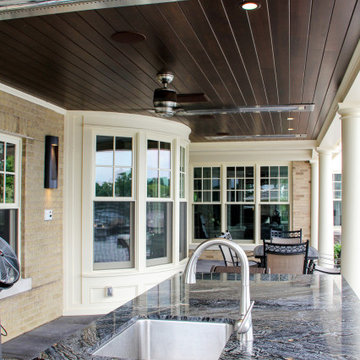
Outdoor kitchen with Wolf gas grill, stainless steel sink, warming drawer, integrated refrigerator, brick surround and granite top. Covered porch with clear cedar lined ceiling and Infratech radiant heaters.
Architectural design by Helman Sechrist Architecture; interior design by Jill Henner; general contracting by Martin Bros. Contracting, Inc.; photography by Marie 'Martin' Kinney
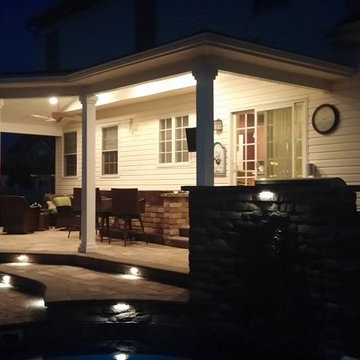
Sun Viking Land Designs
Exemple d'un porche d'entrée de maison arrière avec une cuisine d'été, des pavés en béton et un auvent.
Exemple d'un porche d'entrée de maison arrière avec une cuisine d'été, des pavés en béton et un auvent.
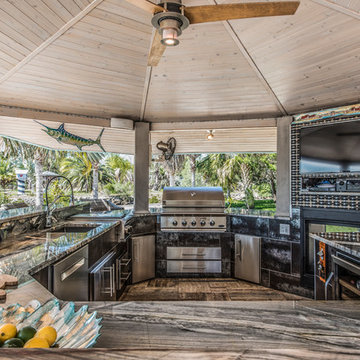
On this project, we were hired to completely renovate an outdated and not functional outdoor space for our clients. To do this, we transformed a tiki hut style outdoor bar area into a full, contemporary outdoor kitchen and living area. A few interesting components of this were being able to utilize the existing structure while bringing in great features. Now our clients have an outdoor kitchen and living area which fits their lifestyle perfectly and which they are proud to show off when hosting.
Project Focus Photography
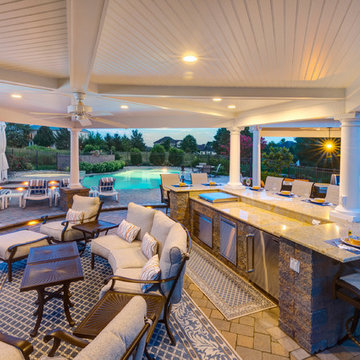
Cette image montre un porche d'entrée de maison arrière avec une cuisine d'été, des pavés en béton et une pergola.
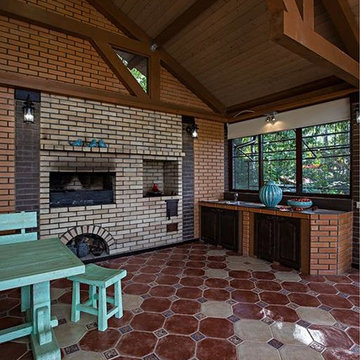
Ксения Розанцева
Exemple d'un porche d'entrée de maison arrière nature de taille moyenne avec une cuisine d'été et des pavés en béton.
Exemple d'un porche d'entrée de maison arrière nature de taille moyenne avec une cuisine d'été et des pavés en béton.
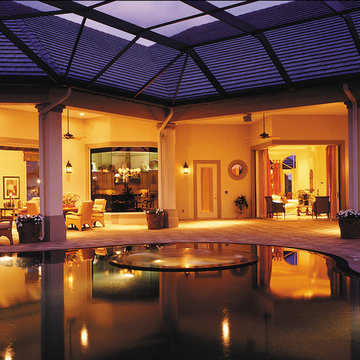
Sater Design Collection's luxury, European home plan "Avondale" (Plan #6934). saterdesign.com
Idées déco pour un grand porche d'entrée de maison arrière classique avec une cuisine d'été, des pavés en béton et une extension de toiture.
Idées déco pour un grand porche d'entrée de maison arrière classique avec une cuisine d'été, des pavés en béton et une extension de toiture.
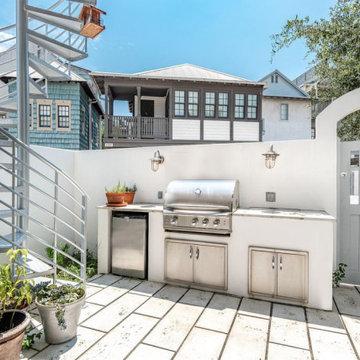
Exemple d'un porche d'entrée de maison arrière chic avec une cuisine d'été et des pavés en béton.
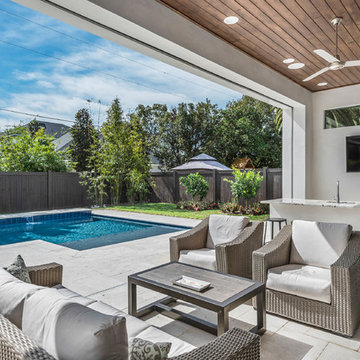
Idée de décoration pour un grand porche d'entrée de maison arrière design avec une cuisine d'été, des pavés en béton et une extension de toiture.
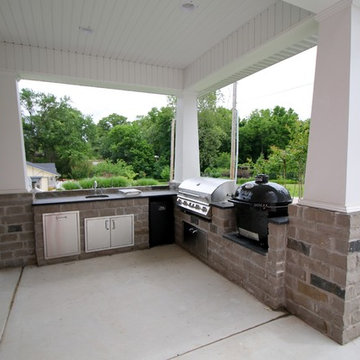
Idées déco pour un grand porche d'entrée de maison arrière craftsman avec une cuisine d'été, des pavés en béton et une extension de toiture.
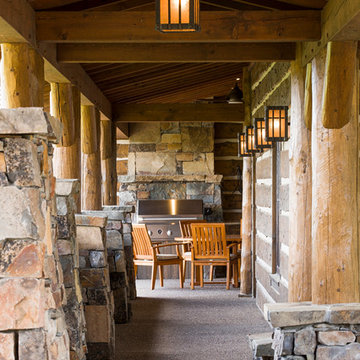
Rocky Mountain Log Homes
Réalisation d'un porche d'entrée de maison latéral chalet de taille moyenne avec une cuisine d'été, des pavés en béton et une extension de toiture.
Réalisation d'un porche d'entrée de maison latéral chalet de taille moyenne avec une cuisine d'été, des pavés en béton et une extension de toiture.
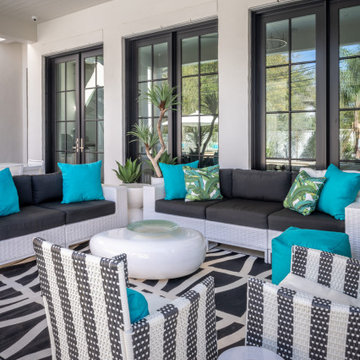
Warmer months mean the chance to sit in the sunshine and enjoy cooking and eating meals with family and friends out in the fresh air. A sociable lounge, an al fresco dining area and a couple of decks at the sides are all connected by contemporary stepping stone slabs.
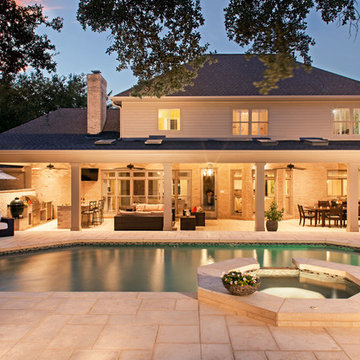
Photography by Tommy Kile
Exemple d'un grand porche d'entrée de maison arrière chic avec une cuisine d'été, des pavés en béton et une extension de toiture.
Exemple d'un grand porche d'entrée de maison arrière chic avec une cuisine d'été, des pavés en béton et une extension de toiture.
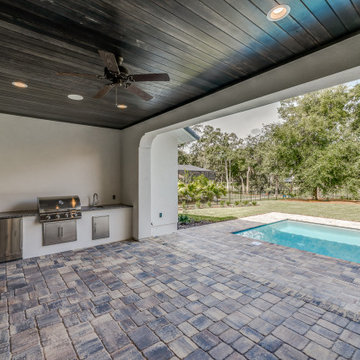
This 4150 SF waterfront home in Queen's Harbour Yacht & Country Club is built for entertaining. It features a large beamed great room with fireplace and built-ins, a gorgeous gourmet kitchen with wet bar and working pantry, and a private study for those work-at-home days. A large first floor master suite features water views and a beautiful marble tile bath. The home is an entertainer's dream with large lanai, outdoor kitchen, pool, boat dock, upstairs game room with another wet bar and a balcony to take in those views. Four additional bedrooms including a first floor guest suite round out the home.
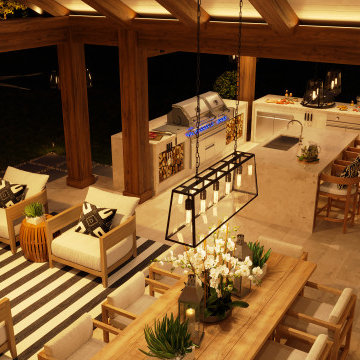
Evening shot 3D renderings of backyard renovation were created for homeowners to show intent and design direction to the contractor and homeowner's association.
We provided options for the outdoor kitchen, fireplace, and dining area.
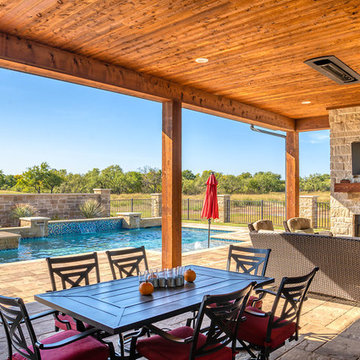
Hill Country Contemporary Pool with Limestone Coping, Concrete Pavers, Glass Mosaic Tile, 8 person Hot Tub with Oversized Spillway, Tanning Ledge, 2 Scuppers and One Sheer Descent Water Feature. Rock Fireplace, Low Maintenance Landscape and a Wrought Iron Fence with Rock Columns.
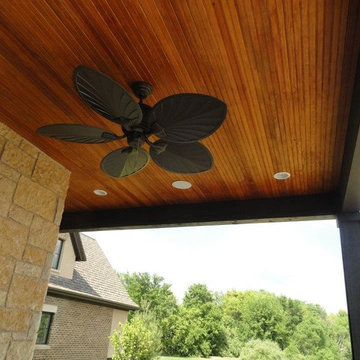
Inspiration pour un grand porche d'entrée de maison arrière traditionnel avec une extension de toiture, une cuisine d'été et des pavés en béton.
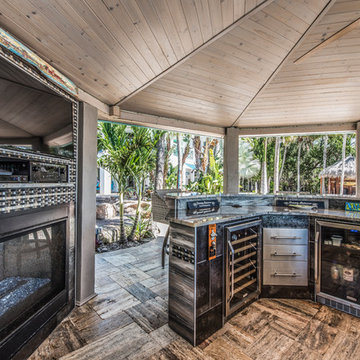
On this project, we were hired to completely renovate an outdated and not functional outdoor space for our clients. To do this, we transformed a tiki hut style outdoor bar area into a full, contemporary outdoor kitchen and living area. A few interesting components of this were being able to utilize the existing structure while bringing in great features. Now our clients have an outdoor kitchen and living area which fits their lifestyle perfectly and which they are proud to show off when hosting.
Project Focus Photography
1