Idées déco de porches d'entrée de maison de taille moyenne
Trier par :
Budget
Trier par:Populaires du jour
21 - 40 sur 375 photos
1 sur 3
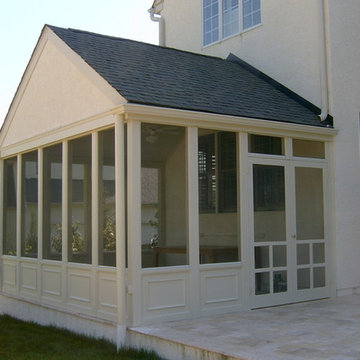
Renovation of existing rear screened porch. Project located in Wayne, PA.
Cette image montre un porche d'entrée de maison arrière design de taille moyenne avec une moustiquaire, des pavés en pierre naturelle et une extension de toiture.
Cette image montre un porche d'entrée de maison arrière design de taille moyenne avec une moustiquaire, des pavés en pierre naturelle et une extension de toiture.
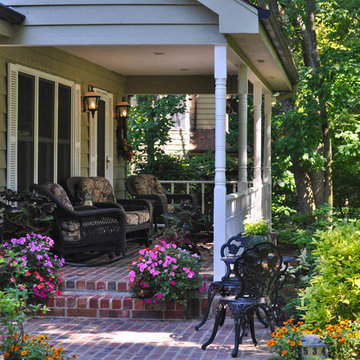
Cette image montre un porche avec des plantes en pot avant traditionnel de taille moyenne avec des pavés en brique.
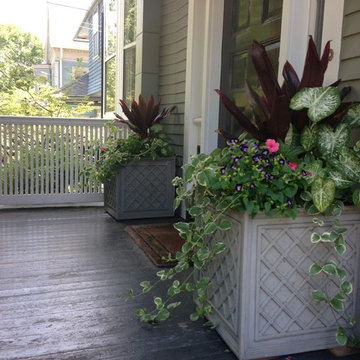
Cette image montre un porche avec des plantes en pot avant traditionnel de taille moyenne avec une terrasse en bois et une extension de toiture.
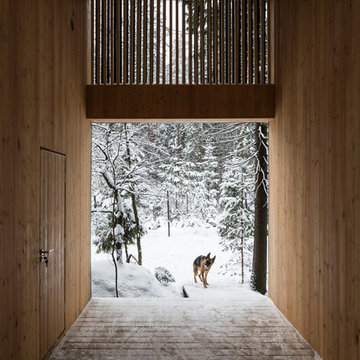
Дмитрий Цыренщиков
Inspiration pour un porche d'entrée de maison latéral design de taille moyenne avec une extension de toiture.
Inspiration pour un porche d'entrée de maison latéral design de taille moyenne avec une extension de toiture.
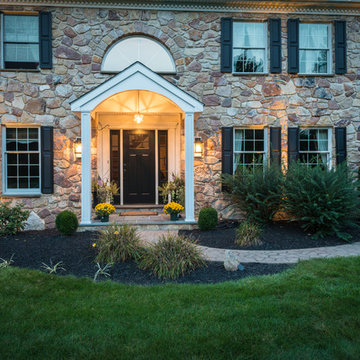
Réalisation d'un porche d'entrée de maison avant design de taille moyenne avec des pavés en pierre naturelle et une extension de toiture.
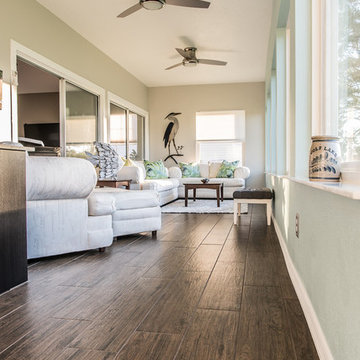
Designer: Brittany Hutt
Photography: @FLSportsGuy
Installed by: J&J Carpet One
Inspiration pour un porche d'entrée de maison arrière traditionnel de taille moyenne avec du carrelage.
Inspiration pour un porche d'entrée de maison arrière traditionnel de taille moyenne avec du carrelage.
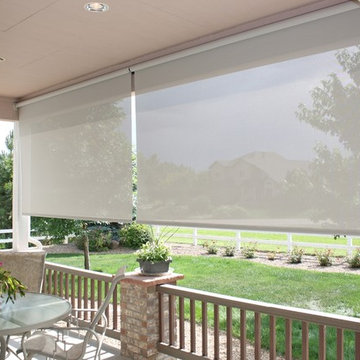
The sun can be overwhelming at times with the brightness and high temperatures. Shades are also a great way to block harmful ultra-violet rays to protect your hardwood flooring, furniture and artwork from fading. There are different types of shades that were engineered to solve a specific dilemma.
We work with clients in the Central Indiana Area. Contact us today to get started on your project. 317-273-8343
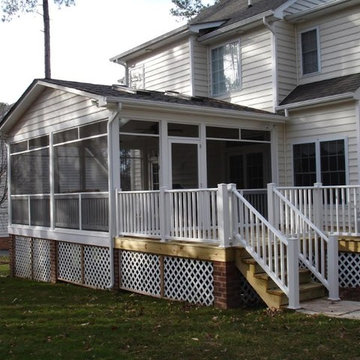
A screen porch was added on with brick piers and a new deck with vinyl rails.
Aménagement d'un porche d'entrée de maison arrière bord de mer de taille moyenne avec une moustiquaire.
Aménagement d'un porche d'entrée de maison arrière bord de mer de taille moyenne avec une moustiquaire.
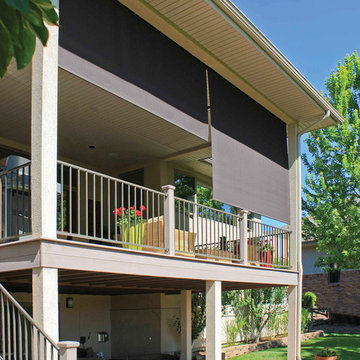
The sun can be overwhelming at times with the brightness and high temperatures. Shades are also a great way to block harmful ultra-violet rays to protect your hardwood flooring, furniture and artwork from fading. There are different types of shades that were engineered to solve a specific dilemma.
We work with clients in the Central Indiana Area. Contact us today to get started on your project. 317-273-8343
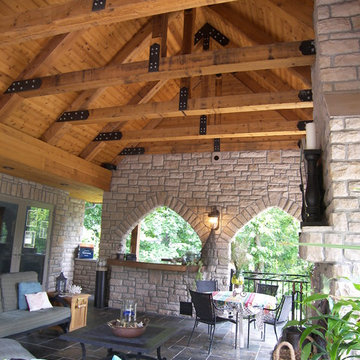
Ashli Slawter
Exemple d'un porche d'entrée de maison arrière chic de taille moyenne.
Exemple d'un porche d'entrée de maison arrière chic de taille moyenne.
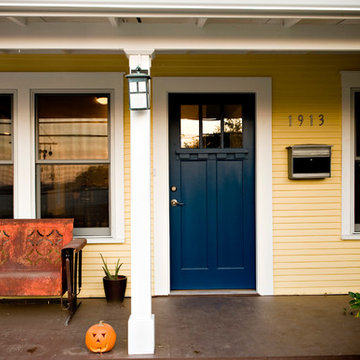
Casey Woods Photography
Exemple d'un porche d'entrée de maison avant tendance de taille moyenne avec une terrasse en bois et une extension de toiture.
Exemple d'un porche d'entrée de maison avant tendance de taille moyenne avec une terrasse en bois et une extension de toiture.
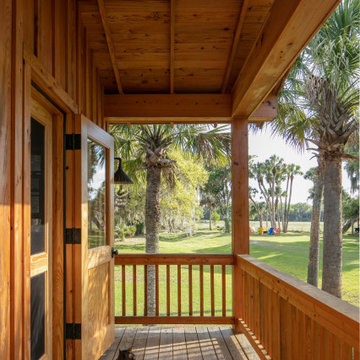
Cabana Cottage- Florida Cracker inspired kitchenette and bath house, separated by a dog-trot
Inspiration pour un porche d'entrée de maison avant rustique de taille moyenne avec des colonnes, une terrasse en bois, une extension de toiture et un garde-corps en bois.
Inspiration pour un porche d'entrée de maison avant rustique de taille moyenne avec des colonnes, une terrasse en bois, une extension de toiture et un garde-corps en bois.
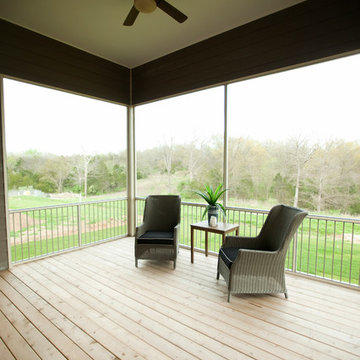
Angelique Hunter
Idée de décoration pour un porche d'entrée de maison arrière tradition de taille moyenne avec une moustiquaire, une terrasse en bois et une extension de toiture.
Idée de décoration pour un porche d'entrée de maison arrière tradition de taille moyenne avec une moustiquaire, une terrasse en bois et une extension de toiture.
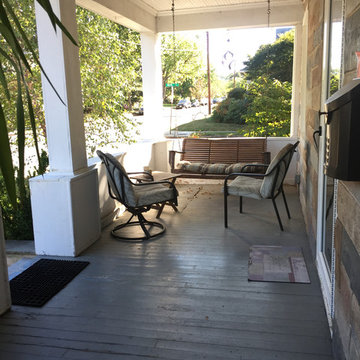
removed rotting flooring replaced with a synthetic, stain washed pine ceiling, divided the celling by extending the beams across and 1/3 thick beams on face of home to add structure and break up the stone. painted above the porch roof with a buff color from one of the stones, custom built shutters and re-clad the existing beams
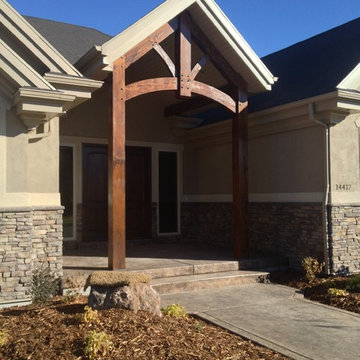
This was taken in South Jordan Utah of a front porch project we did. Anthon Burbidge
Cette photo montre un porche d'entrée de maison avant montagne de taille moyenne avec une extension de toiture.
Cette photo montre un porche d'entrée de maison avant montagne de taille moyenne avec une extension de toiture.
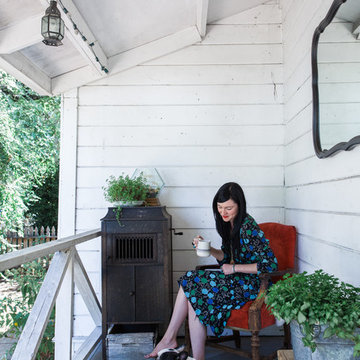
Kat Alves Photography
Aménagement d'un porche d'entrée de maison arrière victorien de taille moyenne avec une extension de toiture.
Aménagement d'un porche d'entrée de maison arrière victorien de taille moyenne avec une extension de toiture.
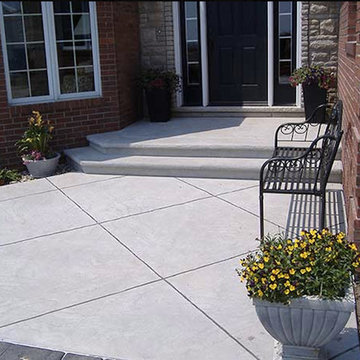
Idée de décoration pour un porche d'entrée de maison avant design de taille moyenne avec des pavés en béton.
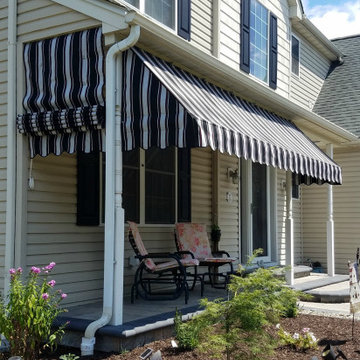
Protect and enhance any porch with an awning. All awnings are sewn and manufactured at our shop by experienced professionals using only the finest materials, piping and hardware available.
Benefits include:
Shade.
Creates a cozy, usable area.
Rain protection.
Enlarges the feel of any porch.
Removable in winter when you need the sunlight for added heat in your home.
Adds texture, color, and interest to your home.
Rope systems are available to retract awnings when needed.
Privacy.
Save on AC costs.
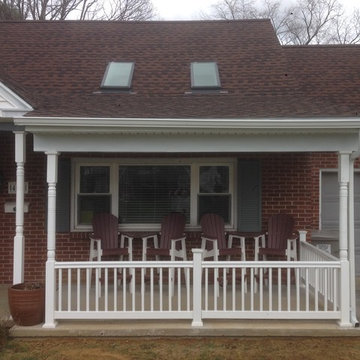
After MBC
Aménagement d'un porche d'entrée de maison avant contemporain de taille moyenne avec une dalle de béton et une extension de toiture.
Aménagement d'un porche d'entrée de maison avant contemporain de taille moyenne avec une dalle de béton et une extension de toiture.
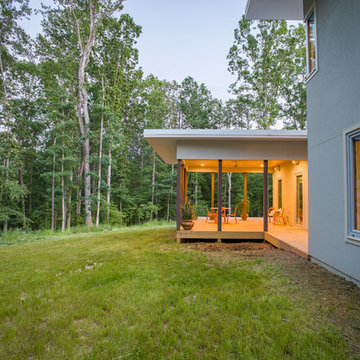
The porch and dining terrace at dusk beckons the family to come out and eat outside. The porch is open to three sides to maximize the view and allow cross ventilation and access to breezes. Duffy Healey, photographer.
Idées déco de porches d'entrée de maison de taille moyenne
2