Idées déco de porches d'entrée de maison noirs de taille moyenne
Trier par :
Budget
Trier par:Populaires du jour
41 - 60 sur 1 259 photos
1 sur 3
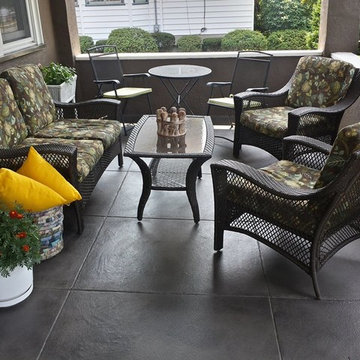
Exemple d'un porche d'entrée de maison avant de taille moyenne avec des pavés en béton et une extension de toiture.
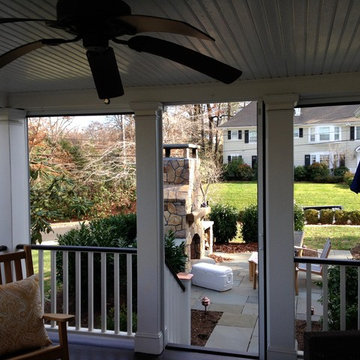
This side porch has motorized Executive Screens by Phantom Screens to keep the space bug free when needed. The screens retract out of sight when not in use.
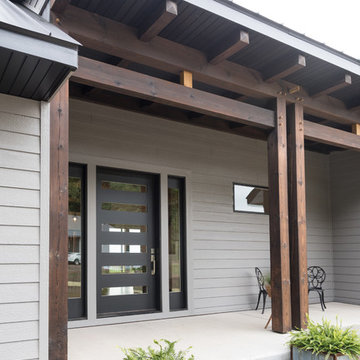
Cette photo montre un porche d'entrée de maison avant montagne de taille moyenne avec une dalle de béton et une extension de toiture.
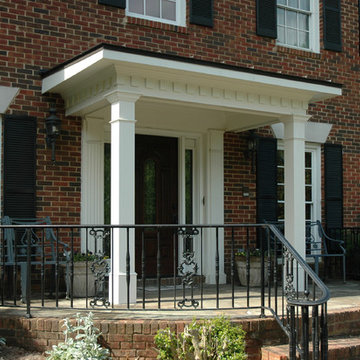
Traditional 2 column shed roof portico with curved railing.
Designed and built by Georgia Front Porch.
Aménagement d'un porche d'entrée de maison avant classique de taille moyenne avec des pavés en brique et une extension de toiture.
Aménagement d'un porche d'entrée de maison avant classique de taille moyenne avec des pavés en brique et une extension de toiture.
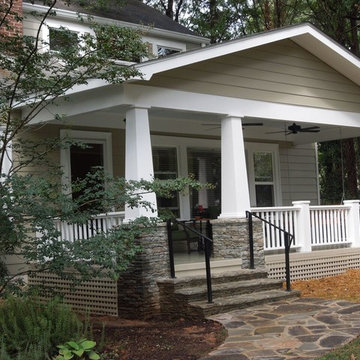
A view from the front walkway of the Craftsman style porch.
The white wood floors and painted ceiling make it look polished and classic, and the fans help keep you cool in the summer.
At Atlanta Porch & Patio we are dedicated to building beautiful custom porches, decks, and outdoor living spaces throughout the metro Atlanta area. Our mission is to turn our clients’ ideas, dreams, and visions into personalized, tangible outcomes. Clients of Atlanta Porch & Patio rest easy knowing each step of their project is performed to the highest standards of honesty, integrity, and dependability. Our team of builders and craftsmen are licensed, insured, and always up to date on trends, products, designs, and building codes. We are constantly educating ourselves in order to provide our clients the best services at the best prices.
We deliver the ultimate professional experience with every step of our projects. After setting up a consultation through our website or by calling the office, we will meet with you in your home to discuss all of your ideas and concerns. After our initial meeting and site consultation, we will compile a detailed design plan and quote complete with renderings and a full listing of the materials to be used. Upon your approval, we will then draw up the necessary paperwork and decide on a project start date. From demo to cleanup, we strive to deliver your ultimate relaxation destination on time and on budget.
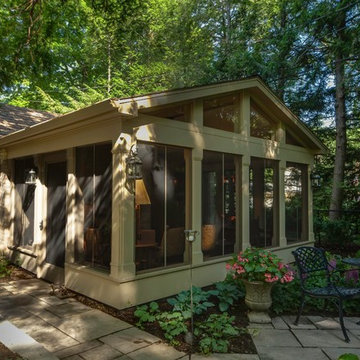
Joe DeMaio Photography
Cette image montre un porche d'entrée de maison arrière traditionnel de taille moyenne avec une moustiquaire, une extension de toiture et des pavés en pierre naturelle.
Cette image montre un porche d'entrée de maison arrière traditionnel de taille moyenne avec une moustiquaire, une extension de toiture et des pavés en pierre naturelle.
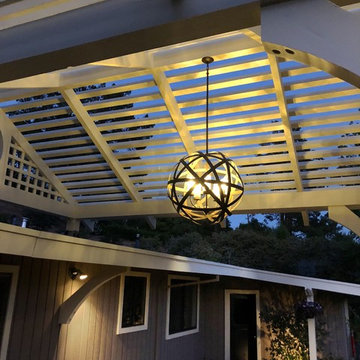
Steve Lambert
Cette image montre un porche d'entrée de maison avant traditionnel de taille moyenne avec des pavés en béton et une pergola.
Cette image montre un porche d'entrée de maison avant traditionnel de taille moyenne avec des pavés en béton et une pergola.
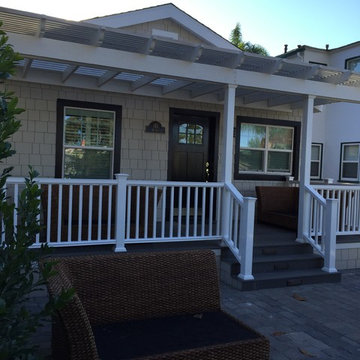
Inspiration pour un porche d'entrée de maison avant craftsman de taille moyenne avec des pavés en béton et une pergola.
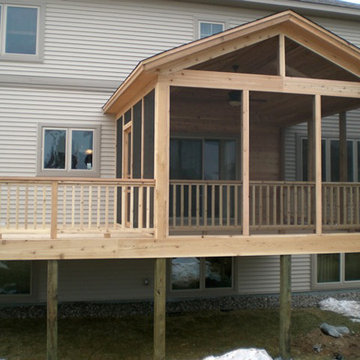
Idée de décoration pour un porche d'entrée de maison arrière tradition de taille moyenne avec une moustiquaire, une extension de toiture et une terrasse en bois.
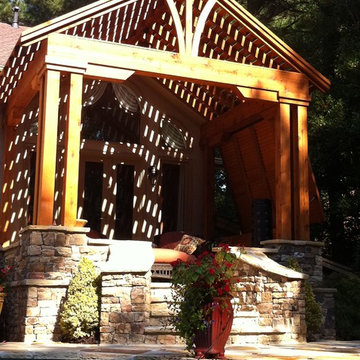
Master Bedroom Porch and Patio
Aménagement d'un porche d'entrée de maison arrière classique de taille moyenne avec des pavés en pierre naturelle et une pergola.
Aménagement d'un porche d'entrée de maison arrière classique de taille moyenne avec des pavés en pierre naturelle et une pergola.
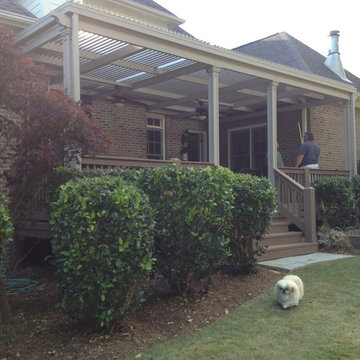
The covered space is 26' wide x 16' projection with gutter system for capturing rain water and connecting downspouts to under home piping to avoid rain water in yard.
The awning cover opens and closes with a handheld remote. When closed it protects your patio from rain, heat, and UV radiation. When open it allows warming sunshine onto deck and into home during cooler months. The homeowner loves to open louvered patio cover when the sun moves to front of home in afternoon. This allows light back into home, but not direct heat and sun glare. A traditional shingle roof would permanently block sunlight and solar energy into home and make the space dark. Only the American Louvered Roof Patio Cover allows such flexibility to have sun when you want it and shade when you need it. At night a starry sky can be enjoyed as well. When opened it's like not having any cover at all.
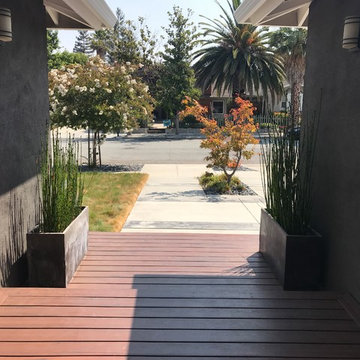
Cette image montre un porche d'entrée de maison avant design de taille moyenne avec une terrasse en bois et une extension de toiture.
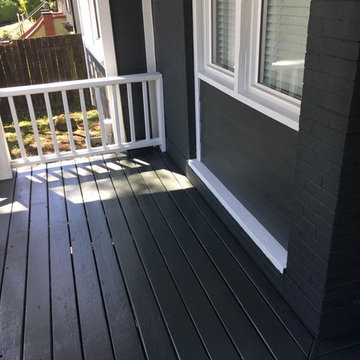
Aménagement d'un porche d'entrée de maison avant classique de taille moyenne avec une terrasse en bois et une extension de toiture.
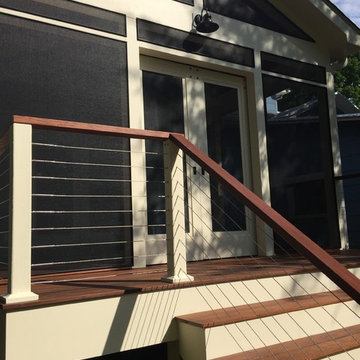
Idées déco pour un porche d'entrée de maison arrière campagne de taille moyenne avec une moustiquaire, une terrasse en bois et une extension de toiture.
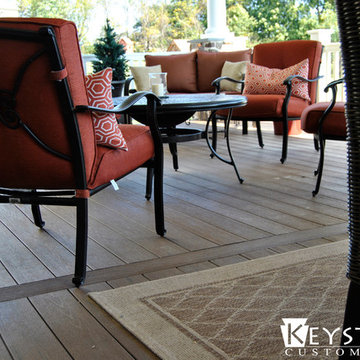
This Outstanding Porch Project was completed in Downingtown, PA. It was built with TimberTech Brown Oak Evolutions Decking and White Vinyl Railing with Square White Balusters. This Porch Features Stone columns, a Stone Wall, and a Custom Built Open Porch. The Porch was designed with a Hip Style Roof and the interior is a Cathedral Style Ceiling Fished with White Vinyl. A Electrical Package was installed including, lights, ceiling fans, surround sound, and more. The Homeowner was thrilled with the outcome. This Space is ready to host any kind of party.
Photography By: Keystone Custom Decks
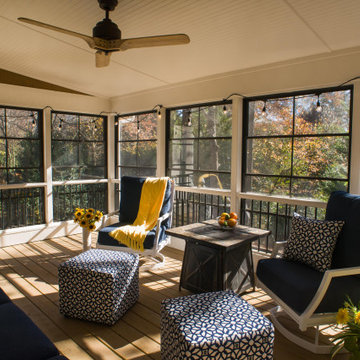
Eze-Breeze back porch designed and built by Atlanta Decking.
Aménagement d'un porche d'entrée de maison classique de taille moyenne avec une moustiquaire, une extension de toiture et un garde-corps en matériaux mixtes.
Aménagement d'un porche d'entrée de maison classique de taille moyenne avec une moustiquaire, une extension de toiture et un garde-corps en matériaux mixtes.
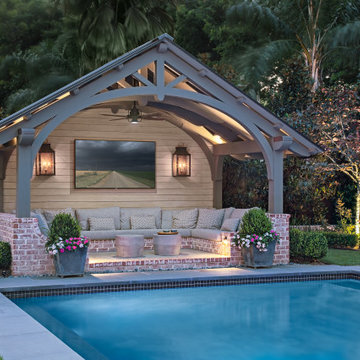
Custom heavy timber framed pool pavilion set at end of swimming pool. The base of the pavilion is a contoured brick bench with custom upholstered cushions & pillows. The roof structure is arched, load bearing timber trusses. The back wall holds a large television & customized copper lanterns.
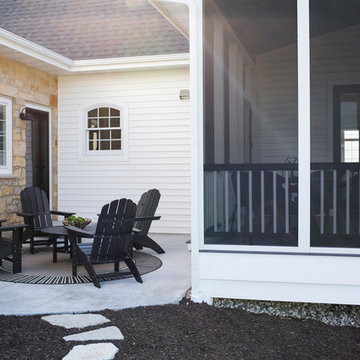
A circular flow of spaces includes the kitchen, foyer, patio, dining room, and screen porch. It's perfect for entertaining!
Photo Credit: Beth Skogen
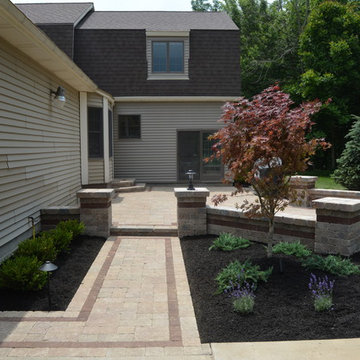
Aménagement d'un porche d'entrée de maison avant classique de taille moyenne avec des pavés en brique.
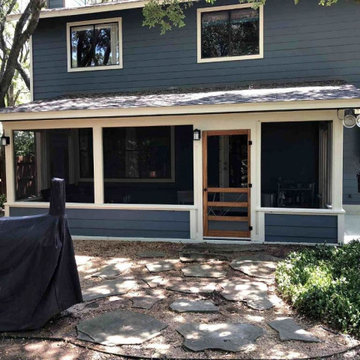
Speaking of the shed roof on this addition, look closely at the area over the screen door that leads out to the uncovered patio space. What do you see over that screen door? It’s a perfectly-screened open wedge that starts small at the outer door frame and gets bigger as it reaches the wall of the house. If you didn’t already know we custom make all of our screens, you could tell by looking at this wedge. And there’s a matching screened wedge at the opposite end of the porch, too. These two wedges of screening let in just a little more light and contribute to the airy, summery feel of this porch.
Idées déco de porches d'entrée de maison noirs de taille moyenne
3