Salle à Manger
Trier par :
Budget
Trier par:Populaires du jour
101 - 120 sur 208 photos
1 sur 3
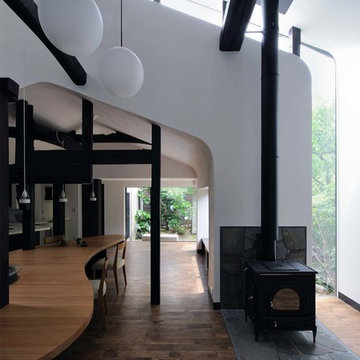
撮影:杉野圭
Aménagement d'une salle à manger ouverte sur la cuisine asiatique avec un mur blanc, parquet foncé, un poêle à bois, un manteau de cheminée en pierre et un sol marron.
Aménagement d'une salle à manger ouverte sur la cuisine asiatique avec un mur blanc, parquet foncé, un poêle à bois, un manteau de cheminée en pierre et un sol marron.
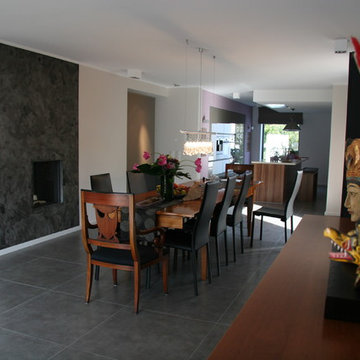
Idées déco pour une grande salle à manger ouverte sur le salon asiatique avec un mur blanc, une cheminée double-face et un sol noir.
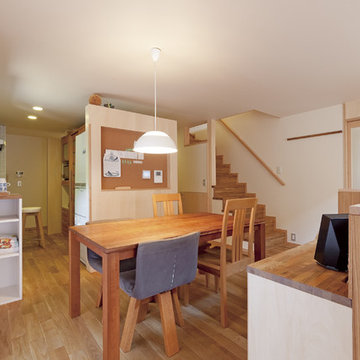
Inspiration pour une salle à manger asiatique avec un mur blanc, parquet clair, une cheminée d'angle et un manteau de cheminée en carrelage.
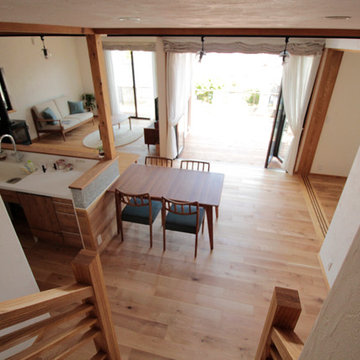
LDKはキッチンを中心にL字型に配置
Aménagement d'une salle à manger ouverte sur le salon asiatique avec un mur blanc, un sol en bois brun, un poêle à bois et un sol marron.
Aménagement d'une salle à manger ouverte sur le salon asiatique avec un mur blanc, un sol en bois brun, un poêle à bois et un sol marron.

Idée de décoration pour une salle à manger asiatique avec un mur blanc, parquet clair, un poêle à bois, un manteau de cheminée en pierre et un sol blanc.
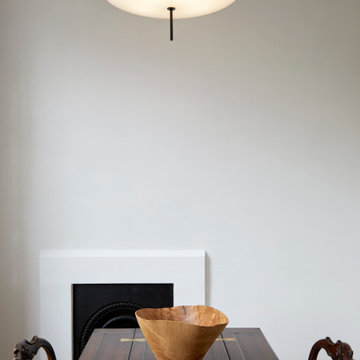
Project: Residential interior refurbishment
Site: Kensington, London
Designer: Deik (www.deik.co.uk)
Photographer: Anna Stathaki
Floral/prop stylish: Simone Bell
We have also recently completed a commercial design project for Café Kitsuné in Pantechnicon (a Nordic-Japanese inspired shop, restaurant and café).
Simplicity and understated luxury
The property is a Grade II listed building in the Queen’s Gate Conservation area. It has been carefully refurbished to make the most out of its existing period features, with all structural elements and mechanical works untouched and preserved.
The client asked for modest, understated modern luxury, and wanted to keep some of the family antique furniture.
The flat has been transformed with the use of neutral, clean and simple elements that blend subtly with the architecture of the shell. Classic furniture and modern details complement and enhance one another.
The focus in this project is on craftsmanship, handiwork and the use of traditional, natural, timeless materials. A mix of solid oak, stucco plaster, marble and bronze emphasize the building’s heritage.
The raw stucco walls provide a simple, earthy warmth, referencing artisanal plasterwork. With its muted tones and rough-hewn simplicity, stucco is the perfect backdrop for the timeless furniture and interiors.
Feature wall lights have been carefully placed to bring out the surface of the stucco, creating a dramatic feel throughout the living room and corridor.
The bathroom and shower room employ subtle, minimal details, with elegant grey marble tiles and pale oak joinery creating warm, calming tones and a relaxed atmosphere.
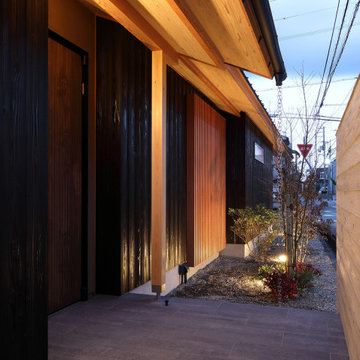
住宅街の角地に建つ『四季の舎』 プライバシーを確保しながら、通りに対しても緑や余白を配し緩やかに空間を分けている。 軒や格子が日本的な陰影をつくりだし、庭との境界を曖昧にし、四季折々の風景を何気ない日々の日常に感じながら暮らすことのできる住まい。 懐かしさのある凜とした佇まい。
Inspiration pour une grande salle à manger ouverte sur le salon asiatique avec un mur beige, parquet peint, un poêle à bois, un manteau de cheminée en pierre, un sol beige et poutres apparentes.
Inspiration pour une grande salle à manger ouverte sur le salon asiatique avec un mur beige, parquet peint, un poêle à bois, un manteau de cheminée en pierre, un sol beige et poutres apparentes.
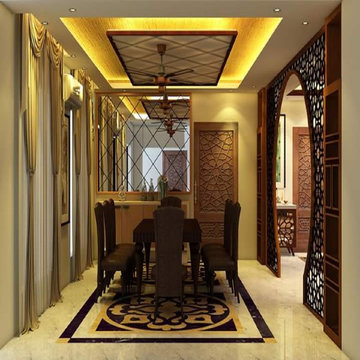
Firstly, I believe having a place that cultivates creativity, fosters synergy, promotes teamwork, and inspires all folks that reside in it. One of these dynamic office interior paintings surroundings may be the important thing to attain and even surpassing, your employer’s targets. So, we are a reliable and modern workplace interior design organization in Bangladesh that will comprehend your aspiration to attain corporation dynamics.
Cubic interior design Bd Having a properly-designed workplace brings out the exceptional on your human beings, as it caters to all their personal and expert wishes. Their abilities become completely realized, which means that maximum productiveness on your enterprise. So, it’s well worth considering workplace area protection for the betterment of the organization’s environment.
At Cubic interior design, we understand the above matters absolutely, layout and build workplace space interior design and renovation in Bangladesh. Office interior design & maintenance offerings were our specializations for years, even more, we’re confident to ensure the excellent feasible service for you.
Sooner or later, Our space making plans experts create revolutionary & inspiring trading office indoor layout in Bangladesh, we’re proud of our capability to help clients from initial indoors layout formation via whole commercial office interior design in Dhaka and throughout Bangladesh.
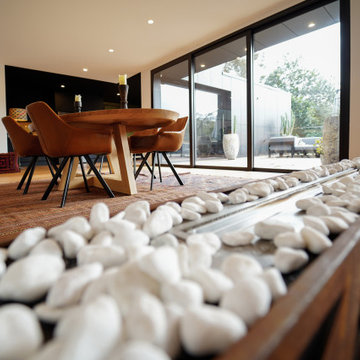
The dining room captures the full district views with the three panel sliding glass doors. The gas double sided (to the formal lounge) fireplace adds some warmth to space. See more of this amazing house here - https://sbrgroup.com.au/portfolio-item/northwood/
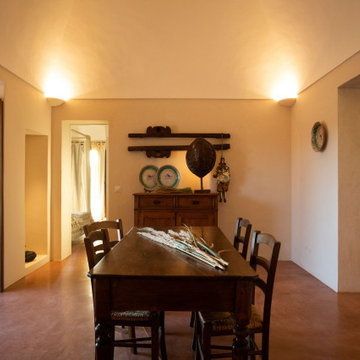
Inspiration pour une très grande salle à manger asiatique fermée avec un mur beige, sol en béton ciré, une cheminée standard, un manteau de cheminée en pierre, un sol marron, un plafond voûté et différents habillages de murs.
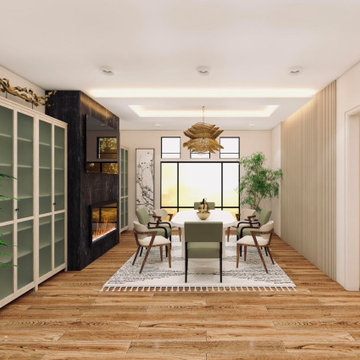
Idée de décoration pour une salle à manger asiatique en bois de taille moyenne avec un mur blanc, sol en stratifié, une cheminée standard, un manteau de cheminée en pierre et un sol marron.
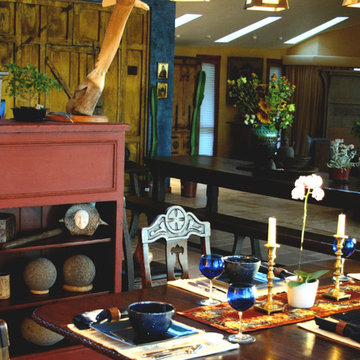
Dining Room with view to Shaw Island.
Cette image montre une grande salle à manger ouverte sur le salon asiatique avec un sol en calcaire, une cheminée standard et un manteau de cheminée en métal.
Cette image montre une grande salle à manger ouverte sur le salon asiatique avec un sol en calcaire, une cheminée standard et un manteau de cheminée en métal.
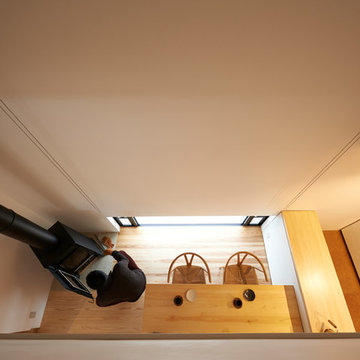
撮影 新良太
Cette image montre une salle à manger ouverte sur le salon asiatique de taille moyenne avec un mur blanc, un sol en bois brun, un poêle à bois, un manteau de cheminée en plâtre et un sol marron.
Cette image montre une salle à manger ouverte sur le salon asiatique de taille moyenne avec un mur blanc, un sol en bois brun, un poêle à bois, un manteau de cheminée en plâtre et un sol marron.
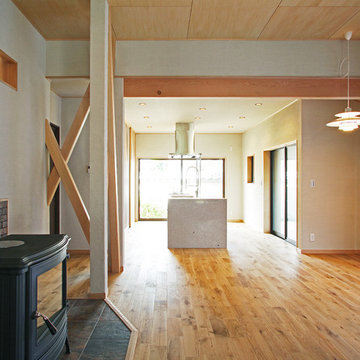
岡田の民家再生工事 LDK
Idées déco pour une salle à manger ouverte sur le salon asiatique avec un mur beige, un sol en bois brun, un poêle à bois et un manteau de cheminée en carrelage.
Idées déco pour une salle à manger ouverte sur le salon asiatique avec un mur beige, un sol en bois brun, un poêle à bois et un manteau de cheminée en carrelage.
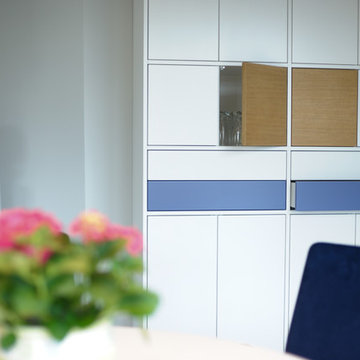
Die sachliche und klare Gestaltung aller individuell hergestellter Möbel bildet den Backround für Blühendes, Grünes und räumliche Accessoires.
Exemple d'une très grande salle à manger ouverte sur le salon asiatique avec un mur gris, un sol en linoléum, un poêle à bois, un manteau de cheminée en béton et un sol beige.
Exemple d'une très grande salle à manger ouverte sur le salon asiatique avec un mur gris, un sol en linoléum, un poêle à bois, un manteau de cheminée en béton et un sol beige.
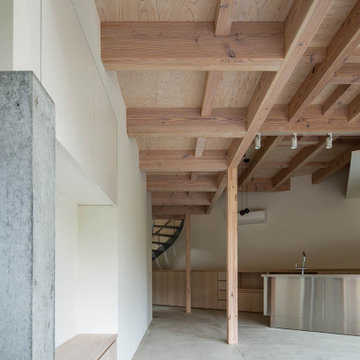
愛知県瀬戸市にある定光寺
山林を切り開いた敷地で広い。
市街化調整区域であり、分家申請となるが
実家の南側で建築可能な敷地は50坪強の三角形である。
実家の日当たりを配慮し敷地いっぱいに南側に寄せた三角形の建物を建てるようにした。
東側は うっそうとした森でありそちらからの日当たりはあまり期待できそうもない。
自然との融合という考え方もあったが 状況から融合を選択できそうもなく
隔離という判断し開口部をほぼ設けていない。
ただ樹木の高い部分にある新芽はとても美しく その部分にだけ開口部を設ける。
その開口からの朝の光はとても美しい。
玄関からアプロ-チされる低い天井の白いシンプルなロ-カを抜けると
構造材表しの荒々しい高天井であるLDKに入り、対照的な空間表現となっている。
ところどころに小さな吹き抜けを配し、二階への連続性を表現している。
二階には オ-プンな将来的な子供部屋 そこからスキップされた寝室に入る
その空間は 三角形の頂点に向かって構造材が伸びていく。

fuminori maemi/FMA
Cette photo montre une petite salle à manger asiatique avec un mur blanc, un sol en bois brun, un poêle à bois et un manteau de cheminée en pierre.
Cette photo montre une petite salle à manger asiatique avec un mur blanc, un sol en bois brun, un poêle à bois et un manteau de cheminée en pierre.
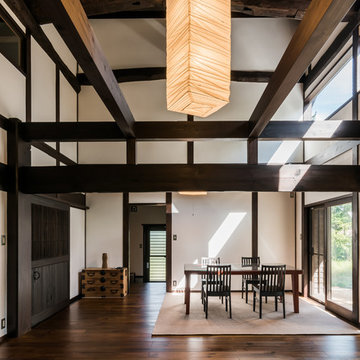
信州・安曇野の古民家再生
Cette image montre une salle à manger asiatique fermée avec un mur blanc, un sol en contreplaqué, une cheminée d'angle, un manteau de cheminée en métal et un sol marron.
Cette image montre une salle à manger asiatique fermée avec un mur blanc, un sol en contreplaqué, une cheminée d'angle, un manteau de cheminée en métal et un sol marron.

Kentaro Watanabe
Inspiration pour une salle à manger ouverte sur la cuisine asiatique de taille moyenne avec un mur blanc, parquet foncé, un poêle à bois, un manteau de cheminée en béton et un sol marron.
Inspiration pour une salle à manger ouverte sur la cuisine asiatique de taille moyenne avec un mur blanc, parquet foncé, un poêle à bois, un manteau de cheminée en béton et un sol marron.
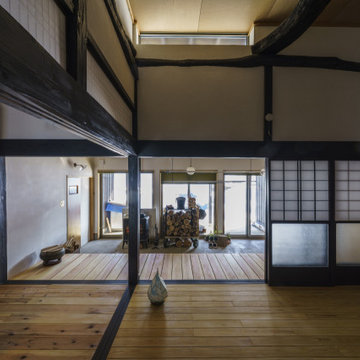
寒さ厳しい雪国山形の自然の中に
築100年の古民家が、永いあいだ空き家となっていました。
その家に、もう一度命を吹き込んだのは
自然と共に生きる暮らしを夢見たご家族です。
雄大な自然に囲まれた環境を活かし、
季節ごとの風の道と陽当りを調べあげ
ご家族と一緒に間取りを考え
家の中から春夏秋冬の風情を楽しめるように作りました。
「自然と共に生きる暮らし」をコンセプトに
古民家の歴史ある美しさを残しつつ現代の新しい快適性も取り入れ、
新旧をちょうどよく調和させた古民家に蘇らせました。
リフォーム:古民家再生
築年数:100年以上
竣工:2021年1月
6