Idées déco de salles à manger avec boiseries
Trier par :
Budget
Trier par:Populaires du jour
1 - 11 sur 11 photos
1 sur 3

Spacecrafting Photography
Inspiration pour une très grande salle à manger ouverte sur le salon traditionnelle avec un mur blanc, parquet foncé, une cheminée double-face, un manteau de cheminée en pierre, un sol marron, un plafond à caissons et boiseries.
Inspiration pour une très grande salle à manger ouverte sur le salon traditionnelle avec un mur blanc, parquet foncé, une cheminée double-face, un manteau de cheminée en pierre, un sol marron, un plafond à caissons et boiseries.
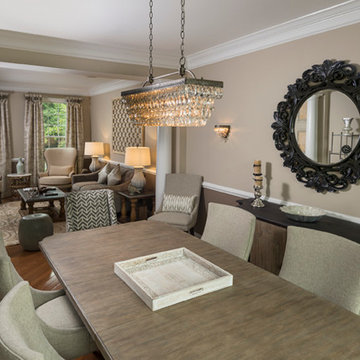
This was a sitting room and dining room combo. It turned a space that was being used a storage into a fun adult sitting room and a dining room you want to sit and hang out in all night long!

Moving into a new home? Where do your furnishings look and fit the best? Where and what should you purchase new? Downsizing can be even more difficult. How do you get all your cherished belongings to fit? What do you keep and what to you pass onto a new home? I'm here to help. This home was smaller and the homeowners asked me to help make it feel like home and make everything work. Mission accomplished!
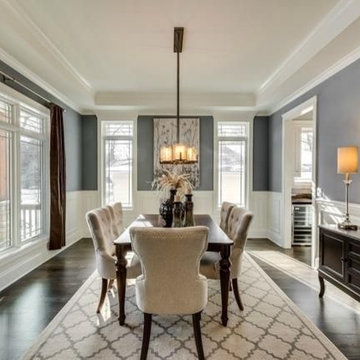
This traditional dining room has great contrast between furnishings and architectural elements.
Aménagement d'une grande salle à manger ouverte sur la cuisine classique avec un sol en bois brun, un mur bleu, un sol marron, un plafond décaissé et boiseries.
Aménagement d'une grande salle à manger ouverte sur la cuisine classique avec un sol en bois brun, un mur bleu, un sol marron, un plafond décaissé et boiseries.
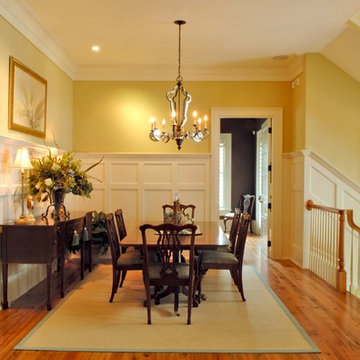
Tripp Smith
Réalisation d'une salle à manger victorienne fermée et de taille moyenne avec un mur jaune, parquet clair, aucune cheminée, un sol marron et boiseries.
Réalisation d'une salle à manger victorienne fermée et de taille moyenne avec un mur jaune, parquet clair, aucune cheminée, un sol marron et boiseries.
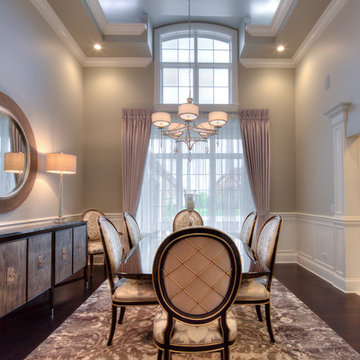
Inspiration pour une salle à manger fermée avec un mur gris, parquet foncé, un sol marron, un plafond voûté et boiseries.
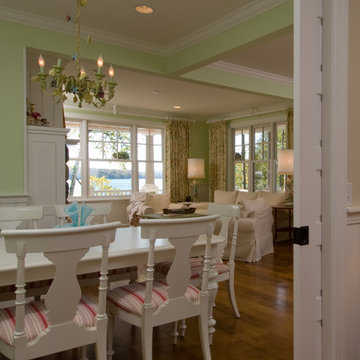
Cute 3,000 sq. ft collage on picturesque Walloon lake in Northern Michigan. Designed with the narrow lot in mind the spaces are nicely proportioned to have a comfortable feel. Windows capture the spectacular view with western exposure.
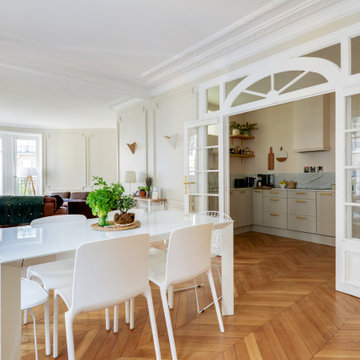
Salle à manger à proximité de la cuisine et du salon
Photo : meero
Cette image montre une grande salle à manger ouverte sur le salon design avec un mur beige, parquet clair, aucune cheminée et boiseries.
Cette image montre une grande salle à manger ouverte sur le salon design avec un mur beige, parquet clair, aucune cheminée et boiseries.

Idées déco pour une grande salle à manger ouverte sur le salon craftsman avec un mur blanc, parquet foncé, une cheminée standard, un manteau de cheminée en bois, un sol multicolore, un plafond à caissons et boiseries.
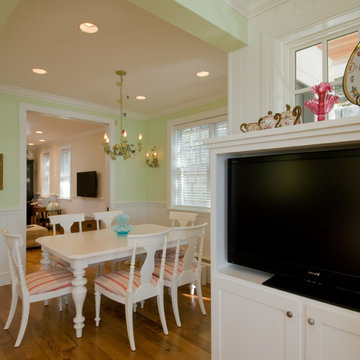
Cute 3,000 sq. ft collage on picturesque Walloon lake in Northern Michigan. Designed with the narrow lot in mind the spaces are nicely proportioned to have a comfortable feel. Windows capture the spectacular view with western exposure.
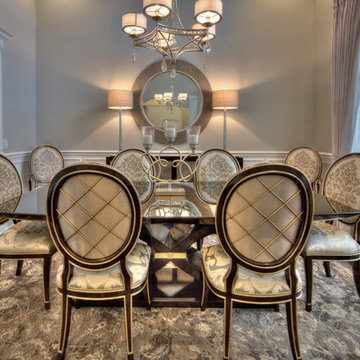
Idée de décoration pour une salle à manger fermée avec un mur gris, parquet foncé, un sol marron, un plafond voûté et boiseries.
Idées déco de salles à manger avec boiseries
1