Idées déco de salles à manger avec différents designs de plafond
Trier par :
Budget
Trier par:Populaires du jour
1 - 9 sur 9 photos
1 sur 3
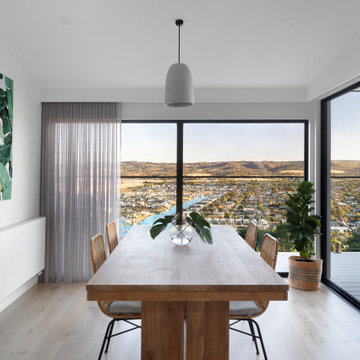
Exemple d'une grande salle à manger ouverte sur le salon tendance avec un mur blanc, parquet clair, un sol beige et un plafond voûté.

Traditional formal dining, moldings, fireplace, marble surround gas fireplace, dark hardwood floors
Exemple d'une grande salle à manger ouverte sur le salon chic avec un mur bleu, parquet foncé, une cheminée standard, un manteau de cheminée en pierre, un sol marron et un plafond à caissons.
Exemple d'une grande salle à manger ouverte sur le salon chic avec un mur bleu, parquet foncé, une cheminée standard, un manteau de cheminée en pierre, un sol marron et un plafond à caissons.

Bright, white kitchen
Werner Straube
Aménagement d'une salle à manger ouverte sur la cuisine classique de taille moyenne avec un mur blanc, parquet foncé, un sol marron et un plafond décaissé.
Aménagement d'une salle à manger ouverte sur la cuisine classique de taille moyenne avec un mur blanc, parquet foncé, un sol marron et un plafond décaissé.
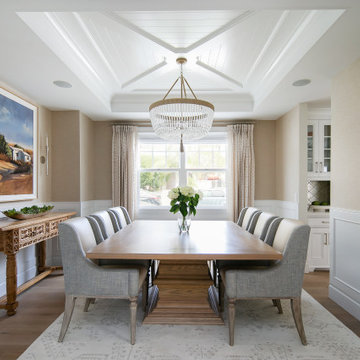
Cette image montre une salle à manger traditionnelle fermée avec un mur beige, un sol en bois brun, aucune cheminée, un sol marron, un plafond à caissons, un plafond décaissé, du lambris et du papier peint.
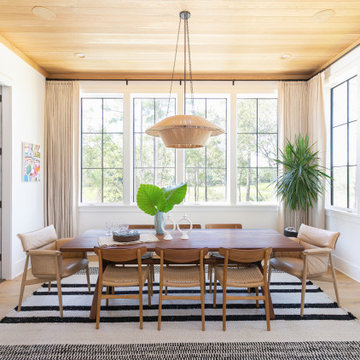
Aménagement d'une salle à manger ouverte sur le salon classique avec un mur blanc, un sol en bois brun, un sol marron et un plafond en bois.

Transitional dining room. Grasscloth wallpaper. Glass loop chandelier. Geometric area rug. Custom window treatments, custom upholstered host chairs
Jodie O Designs, photo by Peter Rymwid
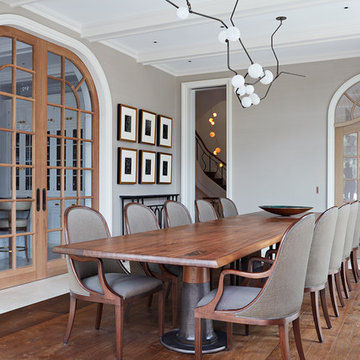
Originally built in 1929 and designed by famed architect Albert Farr who was responsible for the Wolf House that was built for Jack London in Glen Ellen, this building has always had tremendous historical significance. In keeping with tradition, the new design incorporates intricate plaster crown moulding details throughout with a splash of contemporary finishes lining the corridors. From venetian plaster finishes to German engineered wood flooring this house exhibits a delightful mix of traditional and contemporary styles. Many of the rooms contain reclaimed wood paneling, discretely faux-finished Trufig outlets and a completely integrated Savant Home Automation system. Equipped with radiant flooring and forced air-conditioning on the upper floors as well as a full fitness, sauna and spa recreation center at the basement level, this home truly contains all the amenities of modern-day living. The primary suite area is outfitted with floor to ceiling Calacatta stone with an uninterrupted view of the Golden Gate bridge from the bathtub. This building is a truly iconic and revitalized space.
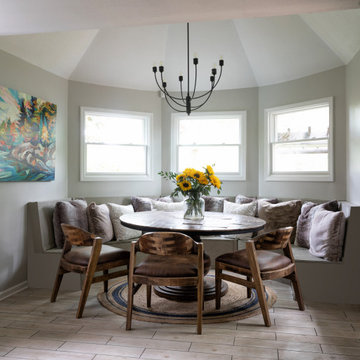
Inspiration pour une salle à manger traditionnelle avec une banquette d'angle, un mur gris, un sol en bois brun, un sol marron et un plafond voûté.

Werner Straube Photography
Inspiration pour une salle à manger ouverte sur la cuisine traditionnelle de taille moyenne avec un mur blanc, parquet foncé, un sol marron, un plafond décaissé et du lambris.
Inspiration pour une salle à manger ouverte sur la cuisine traditionnelle de taille moyenne avec un mur blanc, parquet foncé, un sol marron, un plafond décaissé et du lambris.
Idées déco de salles à manger avec différents designs de plafond
1