Idées déco de salles à manger avec un plafond en bois et du lambris de bois
Trier par :
Budget
Trier par:Populaires du jour
1 - 20 sur 64 photos
1 sur 3

Exemple d'une salle à manger nature avec un mur blanc, un sol en bois brun, un sol marron, un plafond voûté, un plafond en bois et du lambris de bois.

Dining room featuring light white oak flooring, custom built-in bench for additional seating, horizontal shiplap walls, and a mushroom board ceiling.
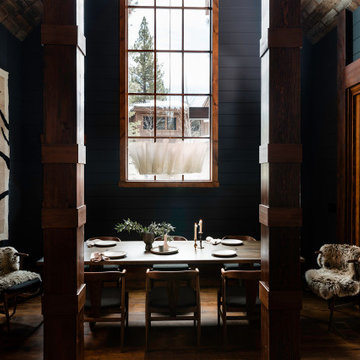
Farrow & Ball painted black shiplap dining room with wrapped beams, paneled wood ceiling, a large dining table for eight, a mountain themed tapestry, and Anders pendant lighting.
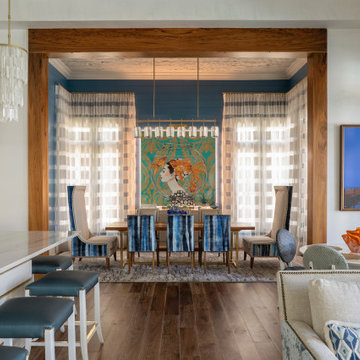
Idées déco pour une grande salle à manger ouverte sur la cuisine bord de mer avec un mur bleu, un sol en bois brun, un sol marron, un plafond en bois et du lambris de bois.
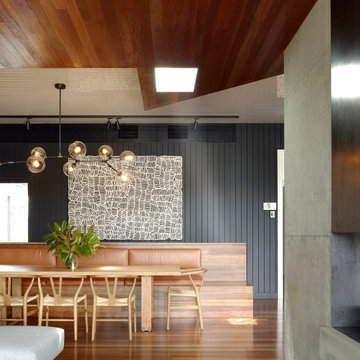
Cette image montre une salle à manger ouverte sur le salon design avec un mur noir, un sol en bois brun, un sol marron, un plafond en bois et du lambris de bois.

Cette image montre une grande salle à manger ouverte sur le salon design avec un mur noir, un sol en carrelage de porcelaine, un sol gris, un plafond en bois, du lambris de bois et éclairage.

breakfast area in kitchen with exposed wood slat ceiling and painted paneled tongue and groove fir wall finish. Custom concrete and glass dining table.

The kitchen pours into the dining room and leaves the diner surrounded by views. Intention was given to leaving the views unobstructed. Natural materials and tones were selected to blend in with nature's surroundings.

Second floor main living area and open concept kitchen.
Exemple d'une grande salle à manger ouverte sur la cuisine bord de mer avec un mur blanc, parquet clair, une cheminée standard, un manteau de cheminée en brique, un plafond en bois et du lambris de bois.
Exemple d'une grande salle à manger ouverte sur la cuisine bord de mer avec un mur blanc, parquet clair, une cheminée standard, un manteau de cheminée en brique, un plafond en bois et du lambris de bois.
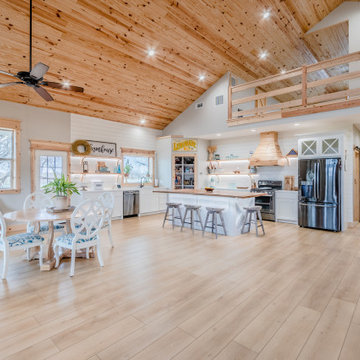
A classic select grade natural oak. Timeless and versatile. Available in Base. he Modin Rigid luxury vinyl plank flooring collection is the new standard in resilient flooring. Modin Rigid offers true embossed-in-register texture, creating a surface that is convincing to the eye and to the touch; a low sheen level to ensure a natural look that wears well over time; four-sided enhanced bevels to more accurately emulate the look of real wood floors; wider and longer waterproof planks; an industry-leading wear layer; and a pre-attached underlayment.

Idées déco pour une très grande salle à manger ouverte sur le salon campagne avec un sol marron, un mur vert, parquet foncé, poutres apparentes, un plafond voûté, un plafond en bois et du lambris de bois.

Wood heater built in to brick fireplace and chimney. Painted timber wall paneling and cupboards. Painted timber ceiling boards.
Cette photo montre une petite salle à manger ouverte sur la cuisine nature avec un mur vert, parquet clair, une cheminée standard, un manteau de cheminée en brique, un plafond en bois et du lambris de bois.
Cette photo montre une petite salle à manger ouverte sur la cuisine nature avec un mur vert, parquet clair, une cheminée standard, un manteau de cheminée en brique, un plafond en bois et du lambris de bois.
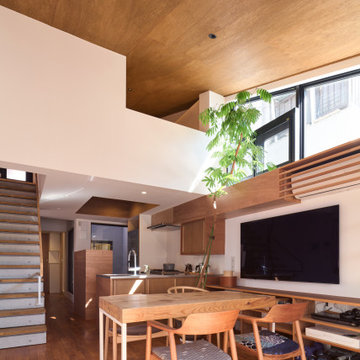
みんなのフロア ダイニングキッチン
3階は光が入る明るい家族のフロア。3方の窓を望め、フロア全体を見渡せる中央にキッチンを配置しました。
写真:西川公朗
Aménagement d'une salle à manger ouverte sur le salon moderne de taille moyenne avec un mur blanc, un sol en bois brun, aucune cheminée, un sol marron, un plafond en bois et du lambris de bois.
Aménagement d'une salle à manger ouverte sur le salon moderne de taille moyenne avec un mur blanc, un sol en bois brun, aucune cheminée, un sol marron, un plafond en bois et du lambris de bois.
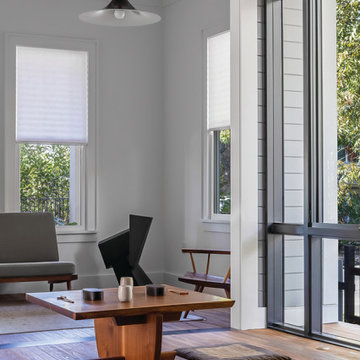
Dining occupies the "trot" between Kitchen and Living Room. Twelve foot ceilings with expansive glazing lend an open and light-filled quality to the space.
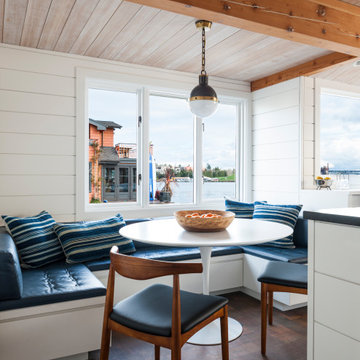
Project completed as Senior Designer with NB Design Group, Inc.
Photography | John Granen
Aménagement d'une salle à manger ouverte sur la cuisine bord de mer avec un mur blanc, parquet foncé, un sol marron, poutres apparentes, un plafond en bois et du lambris de bois.
Aménagement d'une salle à manger ouverte sur la cuisine bord de mer avec un mur blanc, parquet foncé, un sol marron, poutres apparentes, un plafond en bois et du lambris de bois.
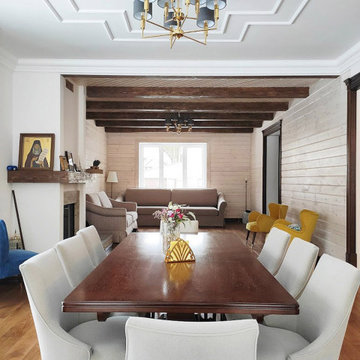
Idées déco pour une grande salle à manger ouverte sur le salon campagne avec un mur blanc, un sol en bois brun, une cheminée ribbon, un manteau de cheminée en pierre de parement, un sol marron, un plafond en bois et du lambris de bois.
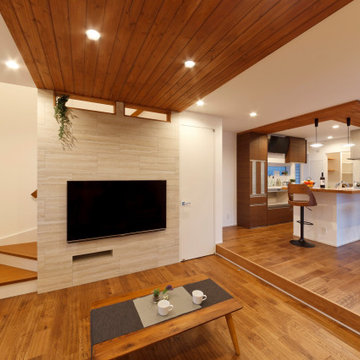
ダイニングはあえて作らず、カウンターで食事をするスタイルに。「サッと出せて片付けも楽ちん。とても気に入っています。」と奥様。
Aménagement d'une salle à manger ouverte sur la cuisine avec un mur blanc, un sol en bois brun, un sol marron, un plafond en bois et du lambris de bois.
Aménagement d'une salle à manger ouverte sur la cuisine avec un mur blanc, un sol en bois brun, un sol marron, un plafond en bois et du lambris de bois.
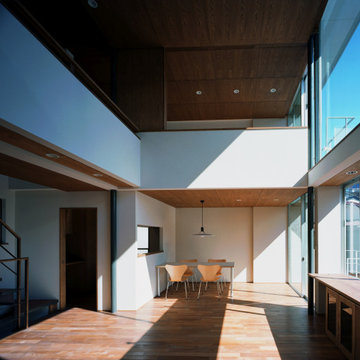
Inspiration pour une salle à manger avec un mur blanc, un sol en bois brun, un sol marron, un plafond en bois et du lambris de bois.
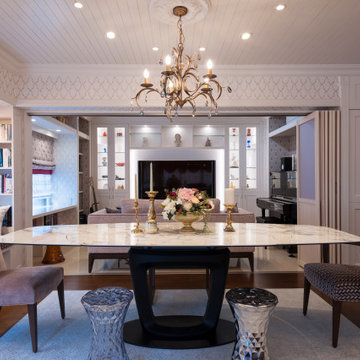
Exemple d'une grande salle à manger ouverte sur le salon victorienne avec un mur blanc, un sol en carrelage de porcelaine, aucune cheminée, un sol blanc, un plafond en bois et du lambris de bois.
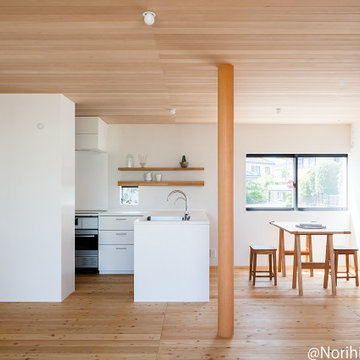
Cette photo montre une salle à manger ouverte sur le salon moderne avec un mur blanc, un sol en bois brun, un plafond en bois et du lambris de bois.
Idées déco de salles à manger avec un plafond en bois et du lambris de bois
1