Idées déco de salles à manger avec un plafond décaissé et éclairage
Trier par :
Budget
Trier par:Populaires du jour
1 - 20 sur 80 photos
1 sur 3
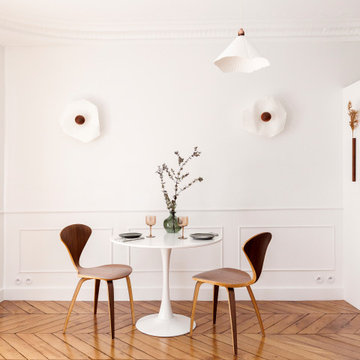
Cette image montre une salle à manger ouverte sur le salon traditionnelle de taille moyenne avec un mur blanc, parquet clair, un plafond décaissé, boiseries et éclairage.

Ensuring an ingrained sense of flexibility in the planning of dining and kitchen area, and how each space connected and opened to the next – was key. A dividing door by IQ Glass is hidden into the Molteni & Dada kitchen units, planned by AC Spatial Design. Together, the transition between inside and out, and the potential for extend into the surrounding garden spaces, became an integral component of the new works.
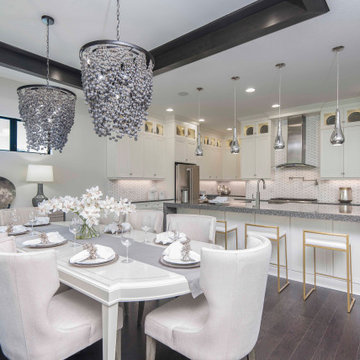
A white kitchen is always a timeless classy choice. The decorative pendants and barstools add a modern edge to the overall design. We love the beaded pendants over the dining room table which not only adds interest but brings your eye upwards to our ceiling tray.

Trousdale Beverly Hills luxury home modern fireplace & dining room. Photo by Jason Speth.
Cette image montre une salle à manger ouverte sur la cuisine minimaliste de taille moyenne avec un mur beige, un sol en carrelage de porcelaine, une cheminée double-face, un manteau de cheminée en pierre de parement, un sol blanc, un plafond décaissé et éclairage.
Cette image montre une salle à manger ouverte sur la cuisine minimaliste de taille moyenne avec un mur beige, un sol en carrelage de porcelaine, une cheminée double-face, un manteau de cheminée en pierre de parement, un sol blanc, un plafond décaissé et éclairage.

Gorgeous living and dining area with bobs of black and red.
Werner Straube
Idée de décoration pour une grande salle à manger design fermée avec un mur blanc, parquet foncé, un sol marron, une cheminée standard, un manteau de cheminée en bois, un plafond décaissé et éclairage.
Idée de décoration pour une grande salle à manger design fermée avec un mur blanc, parquet foncé, un sol marron, une cheminée standard, un manteau de cheminée en bois, un plafond décaissé et éclairage.

Dans la cuisine, une deuxième banquette permet de dissimuler un radiateur et crée un espace repas très agréable avec un décor panoramique sur les murs.
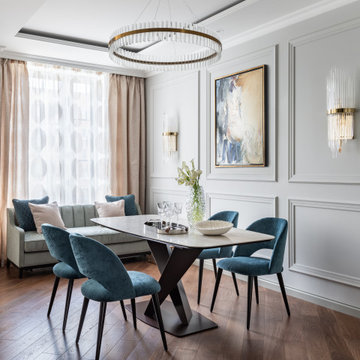
Светлая столовая зона в общем пространстве кухни-гостиной, оформленная в оттенках серого, молочного и цвета морской волны. Абстрактная картина в золоченой раме, перекликающиеся бра и современная люстра, настенные молдинги. Чтобы сохранить визуальную легкость пространства, выбран элегантный стол со скругленными краями на двух ножках. Общий дух столовой отсылает к ар-деко и современной классике. | A bright dining area in the common space of the kitchen-living room, decorated in shades of gray, milky and sea green. An abstract painting in a gilded frame, echoing sconces and a modern chandelier, wall moldings. To preserve the visual lightness of the space, an elegant table with rounded edges and two legs was chosen. The overall spirit of the dining room is reminiscent of Art Deco and modern classics.
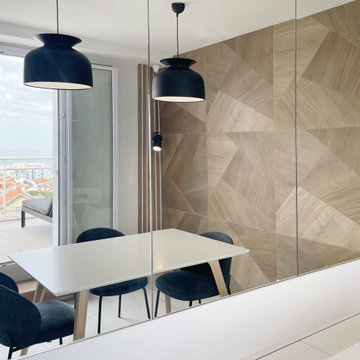
Réalisation d'une salle à manger minimaliste fermée avec un mur multicolore, un sol en marbre, un sol blanc, un plafond décaissé, boiseries et éclairage.
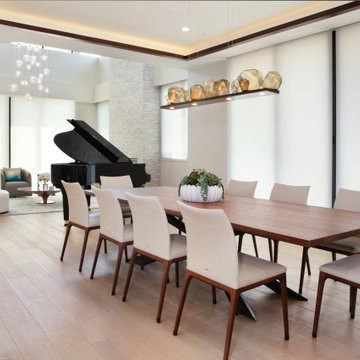
Idées déco pour une grande salle à manger contemporaine avec un mur gris, parquet clair, un sol beige, un plafond décaissé et éclairage.
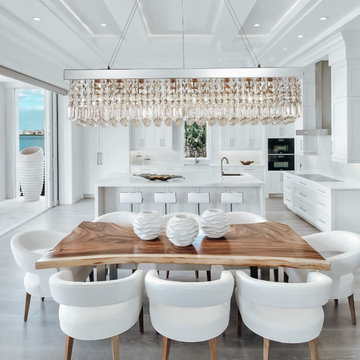
Idées déco pour une grande salle à manger ouverte sur la cuisine avec un sol en carrelage de céramique, un sol gris, un plafond décaissé et éclairage.
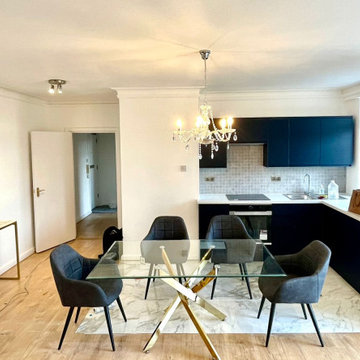
Reinvent your culinary and dining experience with NWL Builders. They excel in designing and building kitchens and dining rooms that perfectly balance functionality and style. Whether you dream of a sleek, modern kitchen or a classic, cozy dining room, their team brings your vision to life with meticulous attention to detail. Using high-quality materials, they guarantee a space that is not only visually stunning but also built to last. Let NWL Builders transform your kitchen and dining area into the heart of your home. #KitchenDesign #DiningRoomDesign #NWLBuilders
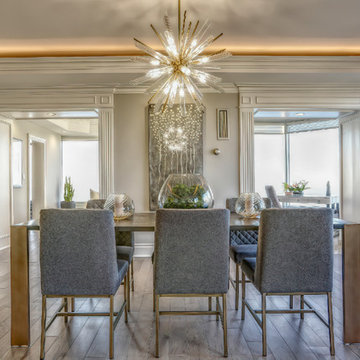
Photo Credits Thea Menagh
Aménagement d'une grande salle à manger classique fermée avec un mur gris, un sol en bois brun, aucune cheminée, un sol marron, un plafond décaissé et éclairage.
Aménagement d'une grande salle à manger classique fermée avec un mur gris, un sol en bois brun, aucune cheminée, un sol marron, un plafond décaissé et éclairage.
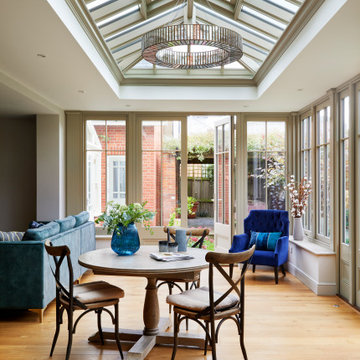
A magnificent rectangular roof lantern with resin ball finials and solar reflective glazing acts as a real focal point in the room, extending the ceiling height, allowing natural light to stream to the small dining table below and ensuring the informal dining area doesn’t look lost in the large, open-plan room. Decorative moulding on the underside creates a timeless, detailed look that you can only achieve through classic timber joinery techniques. Automatic, thermostatic air vents maintain a comfortable temperature, opening when the room feels warm in order to draw the hot air up, creating air flow – ensuring good ventilation in a kitchen is essential. They close as the room cools or when the rain sensors detect the first few drops from heavy clouds above.
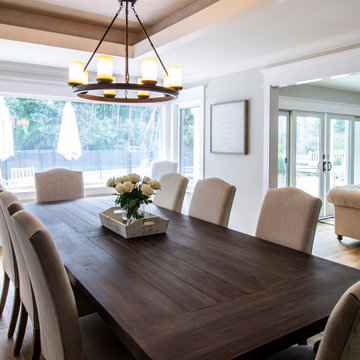
Exemple d'une salle à manger ouverte sur le salon chic de taille moyenne avec un mur blanc, parquet clair, aucune cheminée, un sol marron, un plafond décaissé et éclairage.
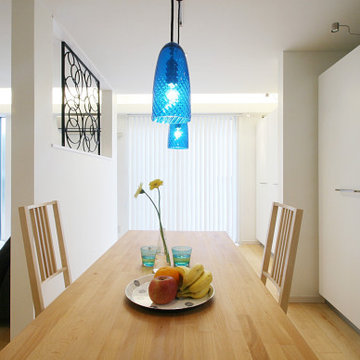
Cette photo montre une petite salle à manger moderne avec une banquette d'angle, un mur blanc, parquet clair, un sol marron, un plafond décaissé, du papier peint et éclairage.
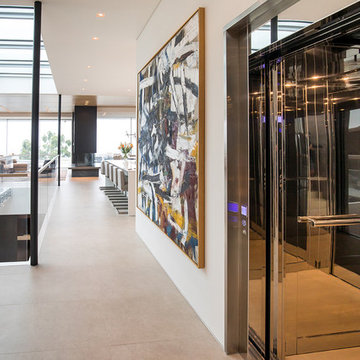
Trousdale Beverly Hills luxury home modern open plan interior & elevator. Photo by Jason Speth.
Aménagement d'une très grande salle à manger ouverte sur le salon moderne avec un mur blanc, un sol en carrelage de porcelaine, une cheminée double-face, un manteau de cheminée en pierre de parement, un sol blanc, un plafond décaissé et éclairage.
Aménagement d'une très grande salle à manger ouverte sur le salon moderne avec un mur blanc, un sol en carrelage de porcelaine, une cheminée double-face, un manteau de cheminée en pierre de parement, un sol blanc, un plafond décaissé et éclairage.
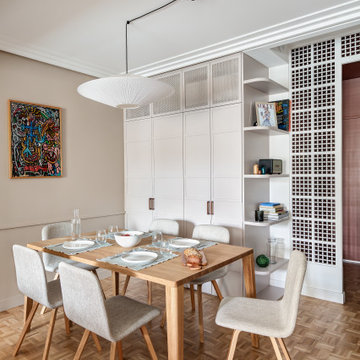
Idée de décoration pour une petite salle à manger ouverte sur le salon vintage avec un mur beige, parquet clair, aucune cheminée, un plafond décaissé, boiseries et éclairage.
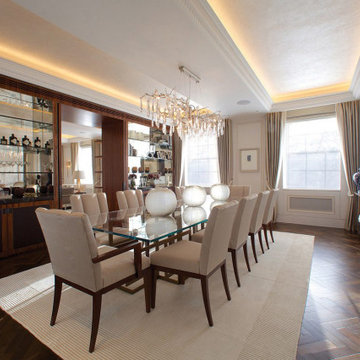
Elegant and traditional dining room with large mirrored display.
Idées déco pour une grande salle à manger classique fermée avec un mur beige, parquet foncé, un sol marron, un plafond décaissé et éclairage.
Idées déco pour une grande salle à manger classique fermée avec un mur beige, parquet foncé, un sol marron, un plafond décaissé et éclairage.
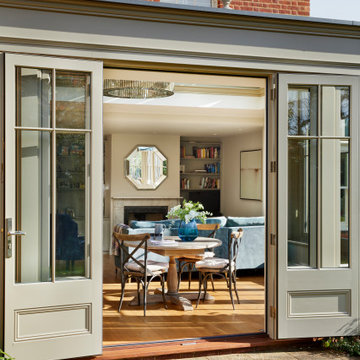
Fully understanding the nature of timber as a building material, we always use engineered wood, with an external layer of Accoya® to ensure durability and longevity. Accoya® is a reliable and robust material which does not shrink or swell, so the joints, panes and frames of the orangery keep their perfect fit. What’s more, Accoya is made from fast-growing, sustainable FSC® or PEFC™ Radiata pine and is carbon neutral throughout its entire life cycle.
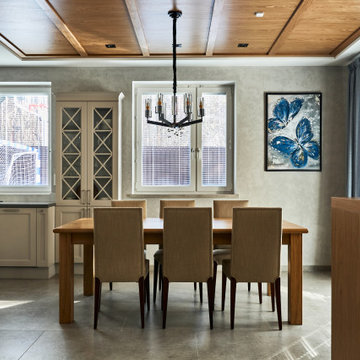
Cette photo montre une grande salle à manger ouverte sur le salon tendance avec un mur gris, un sol en carrelage de porcelaine, un sol gris, un plafond à caissons, un plafond décaissé, un plafond en bois et éclairage.
Idées déco de salles à manger avec un plafond décaissé et éclairage
1