Idées déco de salles à manger avec un sol en vinyl et éclairage
Trier par :
Budget
Trier par:Populaires du jour
1 - 20 sur 46 photos
1 sur 3
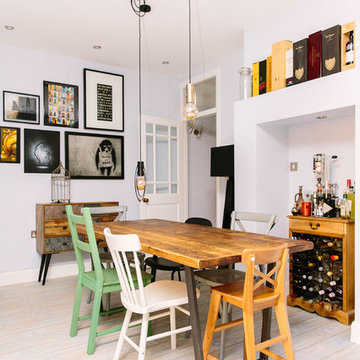
Leanne Dixon
Exemple d'une grande salle à manger industrielle avec un mur blanc, un sol en vinyl, un sol blanc et éclairage.
Exemple d'une grande salle à manger industrielle avec un mur blanc, un sol en vinyl, un sol blanc et éclairage.
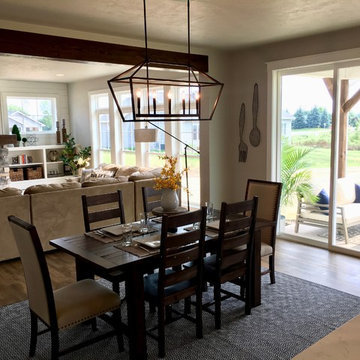
Open concept is totally in, and it looks great on this house! Along with the extra large sliding doors that lead to the deck, this space is perfect for dining and entertaining! Did you see that lighting fixture above the dining table? LOVE!
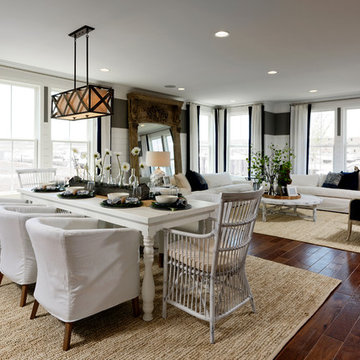
Aménagement d'une très grande salle à manger ouverte sur le salon classique avec un sol marron, un mur multicolore, un sol en vinyl, une cheminée ribbon, un manteau de cheminée en bois et éclairage.
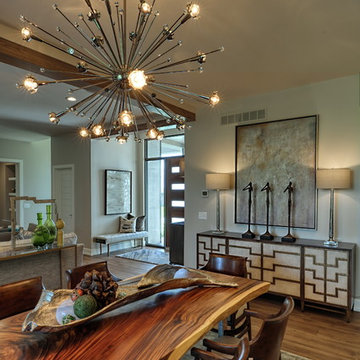
Lisza Coffey Photography
Idées déco pour une salle à manger ouverte sur la cuisine rétro de taille moyenne avec un sol en vinyl, aucune cheminée, un sol beige, un mur beige et éclairage.
Idées déco pour une salle à manger ouverte sur la cuisine rétro de taille moyenne avec un sol en vinyl, aucune cheminée, un sol beige, un mur beige et éclairage.
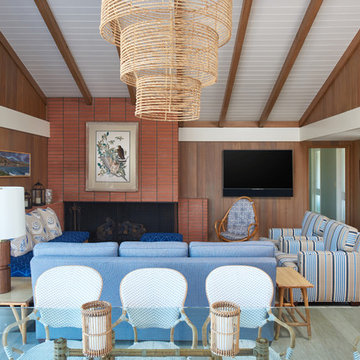
1950's mid-century modern beach house built by architect Richard Leitch in Carpinteria, California. Leitch built two one-story adjacent homes on the property which made for the perfect space to share seaside with family. In 2016, Emily restored the homes with a goal of melding past and present. Emily kept the beloved simple mid-century atmosphere while enhancing it with interiors that were beachy and fun yet durable and practical. The project also required complete re-landscaping by adding a variety of beautiful grasses and drought tolerant plants, extensive decking, fire pits, and repaving the driveway with cement and brick.
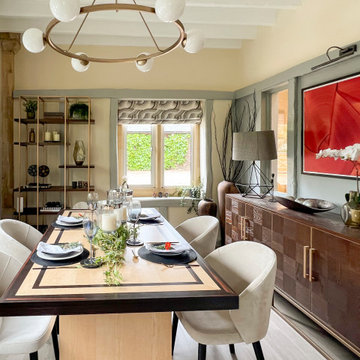
Nested in the beautiful Cotswolds, this converted barn was in need of a redesign and modernisation to maintain its country style yet bring a contemporary twist. The home owner wanted a formal dining room inspired by an art deco scheme, centred around the table she feel in love with and her contemporary artwork.
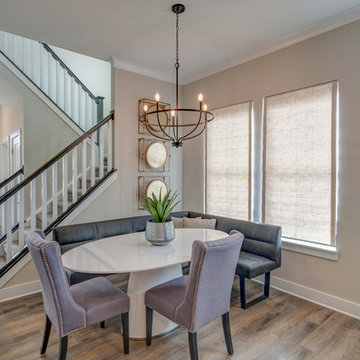
This informal dining room creates a somewhat private space by the placement of the stairs. Enjoy dinners with friends and family in this space.
Photo Credit: Tom Graham
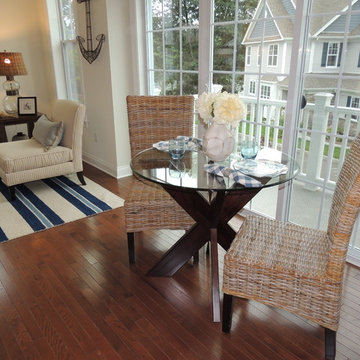
Cette photo montre une salle à manger ouverte sur le salon bord de mer de taille moyenne avec un mur beige, un sol en vinyl, aucune cheminée, un sol marron et éclairage.
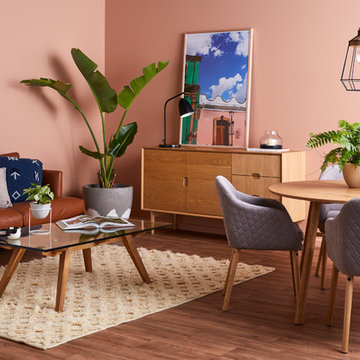
Citizens Of Style
Réalisation d'une petite salle à manger ouverte sur le salon design avec un mur rose, un sol en vinyl, un sol beige et éclairage.
Réalisation d'une petite salle à manger ouverte sur le salon design avec un mur rose, un sol en vinyl, un sol beige et éclairage.
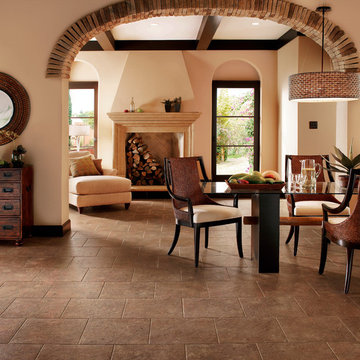
Cette photo montre une grande salle à manger ouverte sur le salon sud-ouest américain avec un mur beige, un sol en vinyl, aucune cheminée, un sol marron et éclairage.
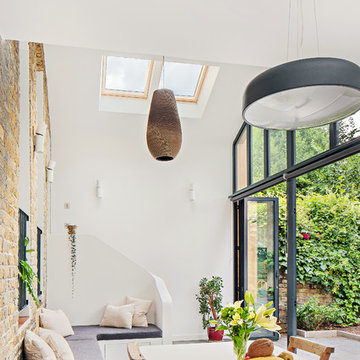
Jan Piotrowicz
Réalisation d'une salle à manger ouverte sur la cuisine design de taille moyenne avec un mur blanc, un sol en vinyl et éclairage.
Réalisation d'une salle à manger ouverte sur la cuisine design de taille moyenne avec un mur blanc, un sol en vinyl et éclairage.
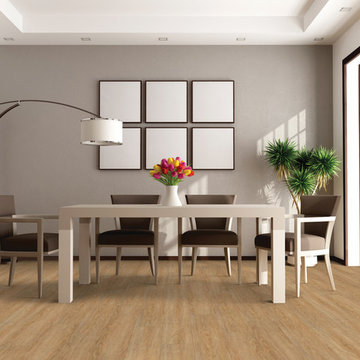
Invincible H2O vinyl #615
Réalisation d'une grande salle à manger tradition fermée avec un mur gris, un sol en vinyl, aucune cheminée et éclairage.
Réalisation d'une grande salle à manger tradition fermée avec un mur gris, un sol en vinyl, aucune cheminée et éclairage.
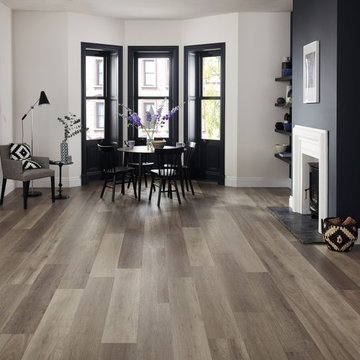
This gray-tone plank offers a detailed design which will add impact to any space. Offering straight grain detailing and a lightly brushed appearance, this plank is a favorite among contemporary designers.
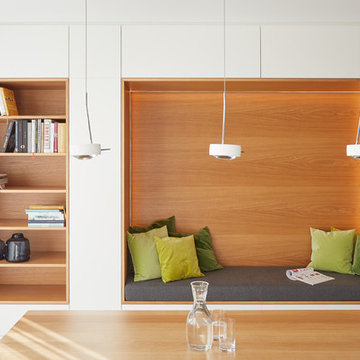
Florian Thierer Photography
Cette photo montre une petite salle à manger ouverte sur la cuisine scandinave avec un sol en vinyl, aucune cheminée, un sol gris et éclairage.
Cette photo montre une petite salle à manger ouverte sur la cuisine scandinave avec un sol en vinyl, aucune cheminée, un sol gris et éclairage.
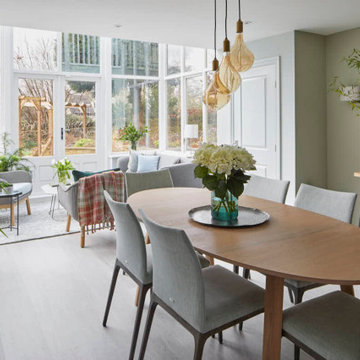
Dining area into double height, airy conservatory. Custom chairs upholstered in herringbone design crypton fabric, stain repellent and designed for liquids to simple run off. Lloyd loom style conservatory chairs complement the bar stools. Understated elegance and very practical for modern living.
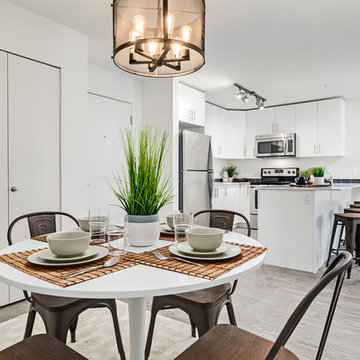
Apartment sized dining furniture with Scandinavian and industrial accents.
Aménagement d'une petite salle à manger ouverte sur la cuisine scandinave avec un mur blanc, un sol en vinyl, aucune cheminée, un sol gris et éclairage.
Aménagement d'une petite salle à manger ouverte sur la cuisine scandinave avec un mur blanc, un sol en vinyl, aucune cheminée, un sol gris et éclairage.
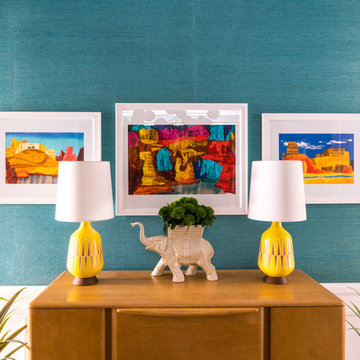
A trio of Mary Blair concepts for the never-built Western River Expedition attraction planned for Magic Kingdom.
Photo © Bethany Nauert
Aménagement d'une petite salle à manger éclectique fermée avec un mur bleu, un sol en vinyl, un sol marron et éclairage.
Aménagement d'une petite salle à manger éclectique fermée avec un mur bleu, un sol en vinyl, un sol marron et éclairage.
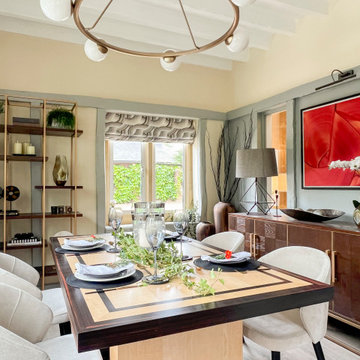
Nested in the beautiful Cotswolds, this converted barn was in need of a redesign and modernisation to maintain its country style yet bring a contemporary twist. The home owner wanted a formal dining room inspired by an art deco scheme, centred around the table she fell in love with and her contemporary artwork.
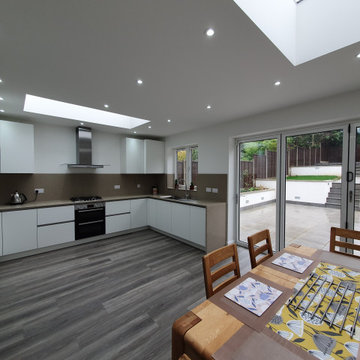
Open plan kitchen-dining with nice view to the garden.
White kitchen with grey marble stone worktop and splash back.
Two big skylights provide natural light.
LVT grey floor compliments nicely with the kitchen.
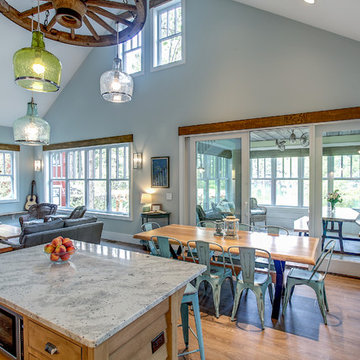
Photos by Kaity
Custom picnic table design by: Marty Rhein, CKD, CBD
Cette image montre une salle à manger ouverte sur le salon marine de taille moyenne avec un mur bleu, un sol en vinyl, une cheminée standard, un manteau de cheminée en pierre et éclairage.
Cette image montre une salle à manger ouverte sur le salon marine de taille moyenne avec un mur bleu, un sol en vinyl, une cheminée standard, un manteau de cheminée en pierre et éclairage.
Idées déco de salles à manger avec un sol en vinyl et éclairage
1