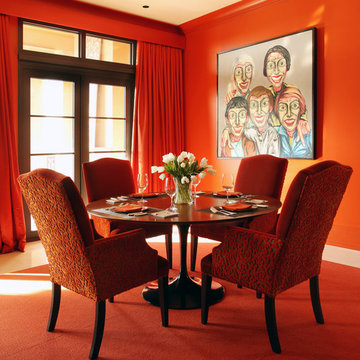Idées déco de salles à manger avec parquet en bambou et moquette
Trier par :
Budget
Trier par:Populaires du jour
1 - 20 sur 6 861 photos
1 sur 3
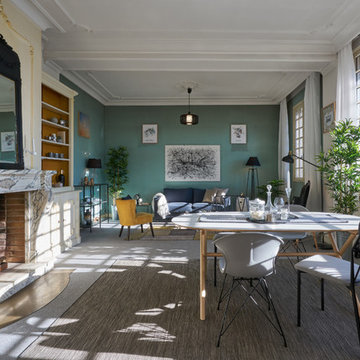
Alain L'Hérisson
Réalisation d'une salle à manger ouverte sur le salon nordique avec un mur vert, moquette, une cheminée standard, un manteau de cheminée en pierre, un sol gris et éclairage.
Réalisation d'une salle à manger ouverte sur le salon nordique avec un mur vert, moquette, une cheminée standard, un manteau de cheminée en pierre, un sol gris et éclairage.

Idées déco pour une salle à manger scandinave avec un mur blanc, moquette, un sol beige et un plafond voûté.

Dallas & Harris Photography
Réalisation d'une salle à manger ouverte sur le salon tradition de taille moyenne avec un mur blanc, moquette, aucune cheminée et un sol gris.
Réalisation d'une salle à manger ouverte sur le salon tradition de taille moyenne avec un mur blanc, moquette, aucune cheminée et un sol gris.

Complete overhaul of the common area in this wonderful Arcadia home.
The living room, dining room and kitchen were redone.
The direction was to obtain a contemporary look but to preserve the warmth of a ranch home.
The perfect combination of modern colors such as grays and whites blend and work perfectly together with the abundant amount of wood tones in this design.
The open kitchen is separated from the dining area with a large 10' peninsula with a waterfall finish detail.
Notice the 3 different cabinet colors, the white of the upper cabinets, the Ash gray for the base cabinets and the magnificent olive of the peninsula are proof that you don't have to be afraid of using more than 1 color in your kitchen cabinets.
The kitchen layout includes a secondary sink and a secondary dishwasher! For the busy life style of a modern family.
The fireplace was completely redone with classic materials but in a contemporary layout.
Notice the porcelain slab material on the hearth of the fireplace, the subway tile layout is a modern aligned pattern and the comfortable sitting nook on the side facing the large windows so you can enjoy a good book with a bright view.
The bamboo flooring is continues throughout the house for a combining effect, tying together all the different spaces of the house.
All the finish details and hardware are honed gold finish, gold tones compliment the wooden materials perfectly.

Rob Karosis, Photographer
Réalisation d'une salle à manger tradition avec un mur vert, moquette et une cheminée standard.
Réalisation d'une salle à manger tradition avec un mur vert, moquette et une cheminée standard.
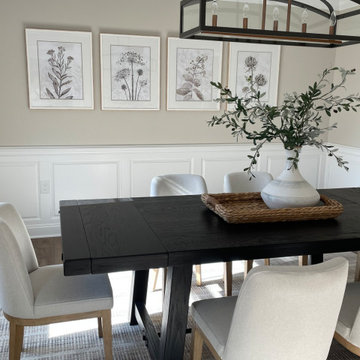
Simply charming farmhouse dining room.
Light and fresh color palette
Black stained wood craftsman-style dining table
Petite dining chairs
Hinkley Lighting Clarendon chandelier in bronze and matte black finishes
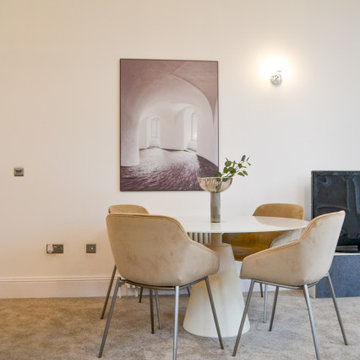
When we looked at the space objectively, we took inspiration from the vast amount of light that flooded the property. We embraces this with brighter toned, soft feeling fabrics and leathers. The kitchen by Kitchens International was a cause of inspiration for the dining area – choosing materials of white glass and polished chrome, contrasting with dark toned glass accessories.
For bedroom areas, we decided on cool tones of blush, again being inspired by the washes of natural light in the spaces. The layout of the rooms allowed us to create sperate living areas within the rooms. We chose areas of work, play, sleep and relaxation
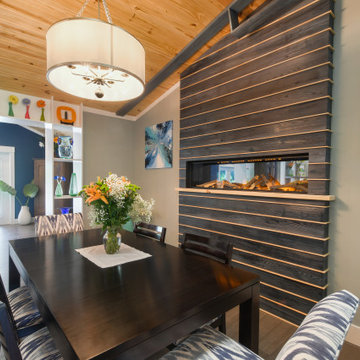
Five foot electric fireplace inset into the wall. Surrounded by textured pine, stained dark blue. Each piece is separated by thin pine molding to tie into the natural wood ceiling.
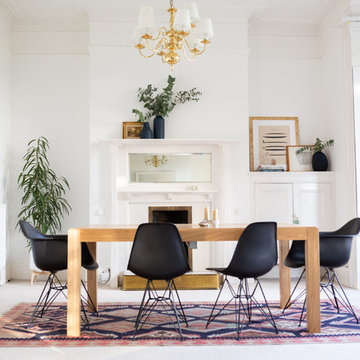
Exemple d'une grande salle à manger ouverte sur le salon chic avec un mur blanc, moquette, une cheminée standard et un sol beige.
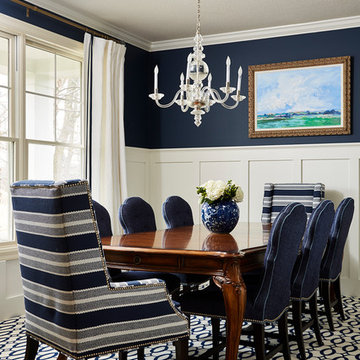
Alyssa Lee Photography
Exemple d'une salle à manger chic de taille moyenne et fermée avec un mur bleu, moquette et un sol multicolore.
Exemple d'une salle à manger chic de taille moyenne et fermée avec un mur bleu, moquette et un sol multicolore.
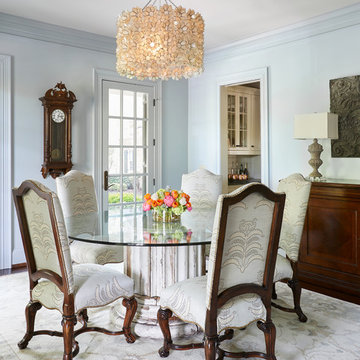
Cette image montre une salle à manger ouverte sur le salon traditionnelle de taille moyenne avec un mur bleu, moquette, un sol blanc, aucune cheminée et éclairage.
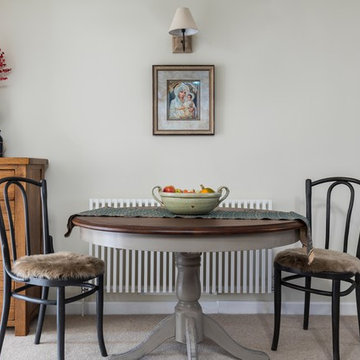
Chris Snook
Cette image montre une salle à manger ouverte sur le salon traditionnelle avec un mur gris et moquette.
Cette image montre une salle à manger ouverte sur le salon traditionnelle avec un mur gris et moquette.
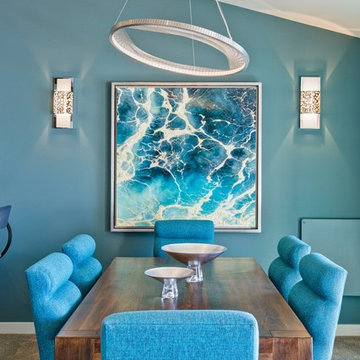
Solana Beach Remodel including home furnishings.
Exemple d'une salle à manger tendance de taille moyenne avec un mur beige, moquette, une cheminée standard et un manteau de cheminée en carrelage.
Exemple d'une salle à manger tendance de taille moyenne avec un mur beige, moquette, une cheminée standard et un manteau de cheminée en carrelage.

Charming Old World meets new, open space planning concepts. This Ranch Style home turned English Cottage maintains very traditional detailing and materials on the exterior, but is hiding a more transitional floor plan inside. The 49 foot long Great Room brings together the Kitchen, Family Room, Dining Room, and Living Room into a singular experience on the interior. By turning the Kitchen around the corner, the remaining elements of the Great Room maintain a feeling of formality for the guest and homeowner's experience of the home. A long line of windows affords each space fantastic views of the rear yard.
Nyhus Design Group - Architect
Ross Pushinaitis - Photography
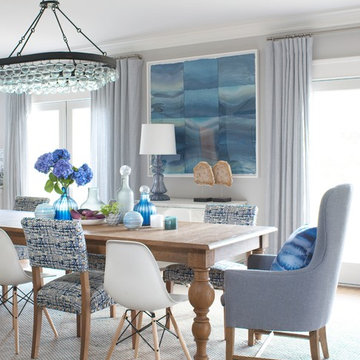
This beachy dining room is light and airy with soft blues and an eclectic mix of chairs. The oak farmhouse dining table with turned legs is casual yet elegant and perfect for a crowd.
Photographer: Michael Partenio
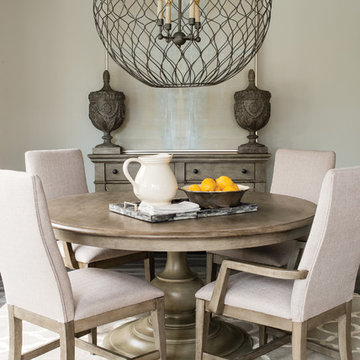
The Greystone Side Chairs and Arm Chairs tell us simple really is better. Paired with a round wood dining table, they bring a certain kind of elegance to classic Farmhouse style. Home courtesy of Encore Development and finishes by Gaddis Interiors

Richard Leo Johnson
Idées déco pour une grande salle à manger classique fermée avec un mur gris, moquette, aucune cheminée et un sol gris.
Idées déco pour une grande salle à manger classique fermée avec un mur gris, moquette, aucune cheminée et un sol gris.
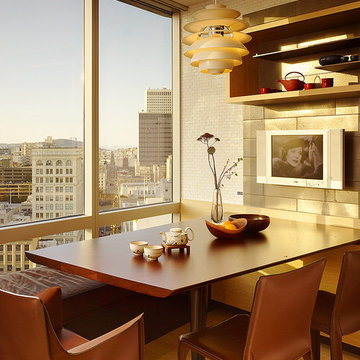
Fu-Tung Cheng, CHENG Design
• Eat-in Kitchen featuring Custom Wood Table, San Francisco High-Rise Home
Dynamic, updated materials and a new plan transformed a lifeless San Francisco condo into an urban treasure, reminiscent of the client’s beloved weekend retreat also designed by Cheng Design. The simplified layout provides a showcase for the client’s art collection while tiled walls, concrete surfaces, and bamboo cabinets and paneling create personality and warmth. The kitchen features a rouge concrete countertop, a concrete and bamboo elliptical prep island, and a built-in eating area that showcases the gorgeous downtown view.
Photography: Matthew Millman
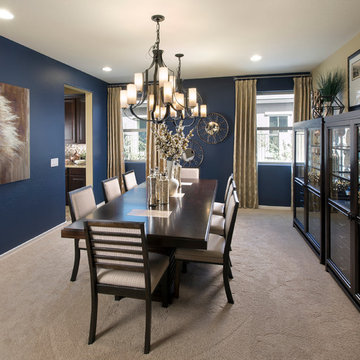
Réalisation d'une rideau de salle à manger tradition fermée avec un mur bleu et moquette.
Idées déco de salles à manger avec parquet en bambou et moquette
1
