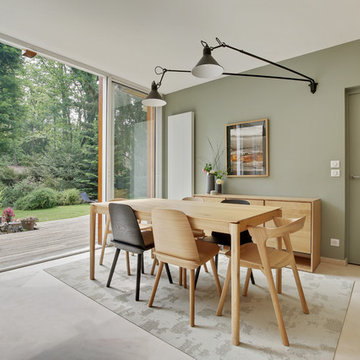Idées déco de salles à manger avec un mur vert et mur métallisé
Trier par :
Budget
Trier par:Populaires du jour
1 - 20 sur 7 747 photos
1 sur 3
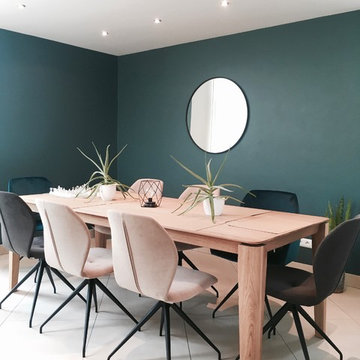
Aménagement d'une salle à manger contemporaine avec un mur vert, aucune cheminée et un sol beige.
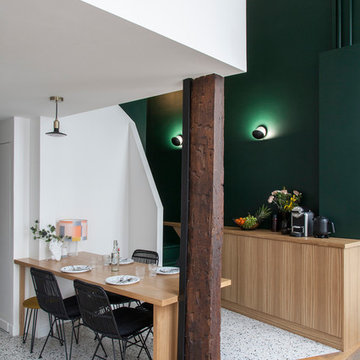
Bertrand Fompeyrine Photographe
Inspiration pour une salle à manger design avec un mur vert, un sol en bois brun, aucune cheminée, un sol marron et éclairage.
Inspiration pour une salle à manger design avec un mur vert, un sol en bois brun, aucune cheminée, un sol marron et éclairage.

Salle à manger contemporaine rénovée avec meubles (étagères et bibliothèque) sur mesure. Grandes baies vitrées, association couleur, blanc et bois.
Cette image montre une salle à manger ouverte sur le salon design avec un mur vert, un sol beige et verrière.
Cette image montre une salle à manger ouverte sur le salon design avec un mur vert, un sol beige et verrière.
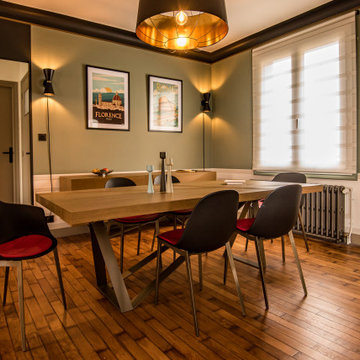
Extension avec une terrasse suspendue - Style Art-Déco pour la partie existante avec sa belle hauteur sous plafond et ses moulures - Style moderne pour la partie neuve avec une bibliothèque sur mesure et son échelle en acier.
Harmonie de vert... matériaux de très belle qualité, carreaux de ciment, parquet chêne, bronze... Des luminaires @Petite Friture, @MArketSet, chaises @Bontempi @canapé Plum @Cinna, table basse @LigneRoset, Table de repas et le buffet @Roche Bobois, Tapis @Red Edition et table basse
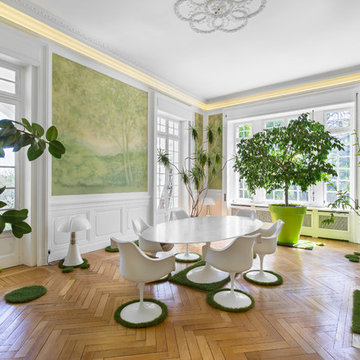
@Florian Peallat
Inspiration pour une salle à manger design avec un mur vert, un sol en bois brun, une cheminée standard, un manteau de cheminée en pierre, un sol marron et éclairage.
Inspiration pour une salle à manger design avec un mur vert, un sol en bois brun, une cheminée standard, un manteau de cheminée en pierre, un sol marron et éclairage.
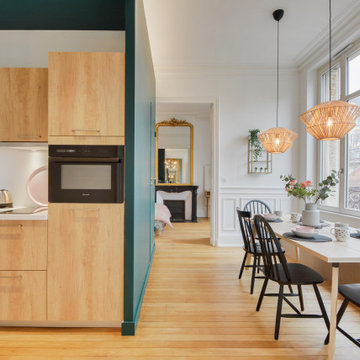
Inspiration pour une salle à manger ouverte sur la cuisine nordique avec un mur vert, parquet clair, une cheminée standard et un manteau de cheminée en pierre.
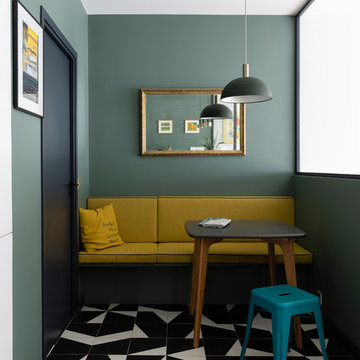
Crédits photo: Alexis Paoli
Cette image montre une petite salle à manger design avec un sol en carrelage de porcelaine, un sol multicolore et un mur vert.
Cette image montre une petite salle à manger design avec un sol en carrelage de porcelaine, un sol multicolore et un mur vert.
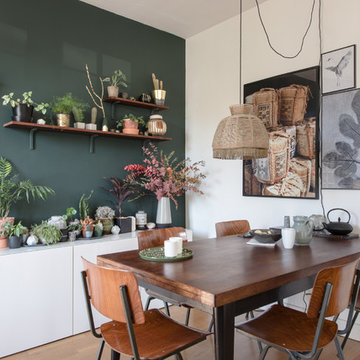
Jours&nuits
Aménagement d'une salle à manger éclectique avec un mur vert et parquet clair.
Aménagement d'une salle à manger éclectique avec un mur vert et parquet clair.
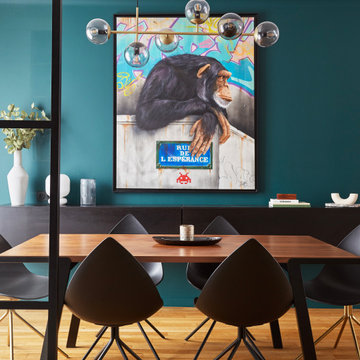
Salle à manger
Réalisation d'une salle à manger ouverte sur le salon design avec un mur vert, un sol en bois brun, aucune cheminée et un sol marron.
Réalisation d'une salle à manger ouverte sur le salon design avec un mur vert, un sol en bois brun, aucune cheminée et un sol marron.
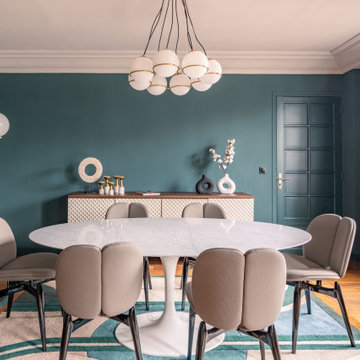
Lumineux et au dernier étage avec une magnifique vue sur Paris, on accède au séjour après avoir emprunté la grande entrée et son couloir habillés de terracotta. Un choix audacieux qui met en valeur la collection privée d’oeuvres d’art et qui s’accorde parfaitement avec le vert profond des murs du séjour et le mobilier aux couleurs franches.
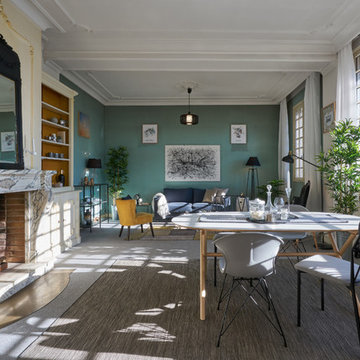
Alain L'Hérisson
Réalisation d'une salle à manger ouverte sur le salon nordique avec un mur vert, moquette, une cheminée standard, un manteau de cheminée en pierre, un sol gris et éclairage.
Réalisation d'une salle à manger ouverte sur le salon nordique avec un mur vert, moquette, une cheminée standard, un manteau de cheminée en pierre, un sol gris et éclairage.
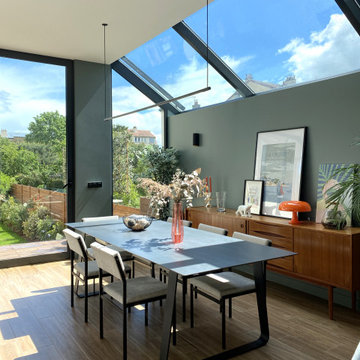
Réalisation d'une salle à manger ouverte sur le salon design avec un mur vert, un sol en bois brun et un sol marron.
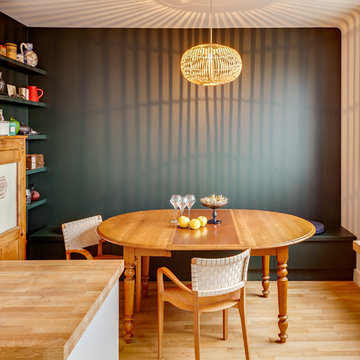
Réalisation d'une salle à manger ouverte sur la cuisine design de taille moyenne avec parquet clair, aucune cheminée, un sol marron et un mur vert.
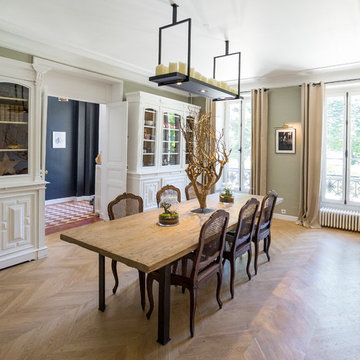
jean-Baptiste barbier
Cette image montre une salle à manger traditionnelle fermée avec un mur vert, parquet clair et un sol beige.
Cette image montre une salle à manger traditionnelle fermée avec un mur vert, parquet clair et un sol beige.
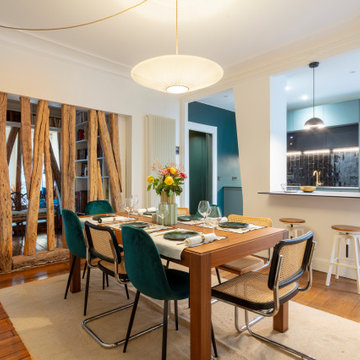
Cette image montre une salle à manger design de taille moyenne avec un mur vert, un sol en bois brun, aucune cheminée et éclairage.

Idées déco pour une grande salle à manger campagne fermée avec un mur vert, un sol en bois brun et un sol marron.

This bright dining room features a monumental wooden dining table with green leather dining chairs with black legs. The wall is covered in green grass cloth wallpaper. Close up photographs of wood sections create a dramatic artistic focal point on the dining area wall. Wooden accents throughout.

Inspiration pour une salle à manger traditionnelle fermée avec un mur vert, parquet foncé et un sol marron.
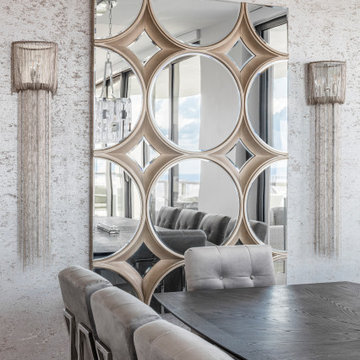
Every inch of this 4,200-square-foot condo on Las Olas—two units combined into one inside the tallest building in Fort Lauderdale—is dripping with glamour, starting right away in the entrance with Phillip Jeffries’ Cloud wallpaper and crushed velvet gold chairs by Koket. Along with tearing out some of the bathrooms and installing sleek and chic new vanities, Laure Nell Interiors outfitted the residence with all the accoutrements that make it perfect for the owners—two doctors without children—to enjoy an evening at home alone or entertaining friends and family. On one side of the condo, we turned the previous kitchen into a wet bar off the family room. Inspired by One Hotel, the aesthetic here gives off permanent vacation vibes. A large rattan light fixture sets a beachy tone above a custom-designed oversized sofa. Also on this side of the unit, a light and bright guest bedroom, affectionately named the Bali Room, features Phillip Jeffries’ silver leaf wallpaper and heirloom artifacts that pay homage to the Indian heritage of one of the owners. In another more-moody guest room, a Currey and Co. Grand Lotus light fixture gives off a golden glow against Phillip Jeffries’ dip wallcovering behind an emerald green bed, while an artist hand painted the look on each wall. The other side of the condo took on an aesthetic that reads: The more bling, the better. Think crystals and chrome and a 78-inch circular diamond chandelier. The main kitchen, living room (where we custom-surged together Surya rugs), dining room (embellished with jewelry-like chain-link Yale sconces by Arteriors), office, and master bedroom (overlooking downtown and the ocean) all reside on this side of the residence. And then there’s perhaps the jewel of the home: the powder room, illuminated by Tom Dixon pendants. The homeowners hiked Machu Picchu together and fell in love with a piece of art on their trip that we designed the entire bathroom around. It’s one of many personal objets found throughout the condo, making this project a true labor of love.
Idées déco de salles à manger avec un mur vert et mur métallisé
1
