Idées déco de salles à manger avec parquet en bambou et éclairage
Trier par :
Budget
Trier par:Populaires du jour
1 - 9 sur 9 photos
1 sur 3
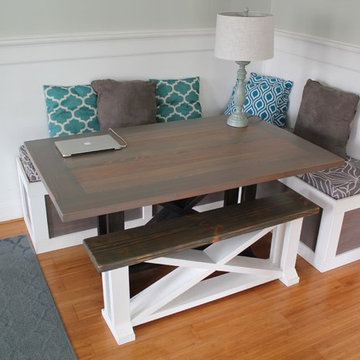
Aménagement d'une petite salle à manger ouverte sur la cuisine bord de mer avec un mur vert, parquet en bambou, aucune cheminée, un sol marron et éclairage.
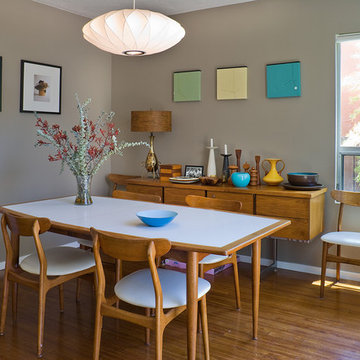
Cette image montre une salle à manger minimaliste avec un mur gris, parquet en bambou et éclairage.
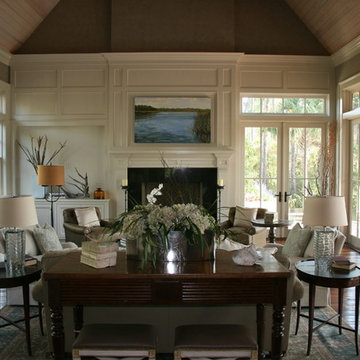
Inspiration pour une grande salle à manger ouverte sur le salon traditionnelle avec un mur gris, parquet en bambou, une cheminée standard, un manteau de cheminée en pierre et éclairage.
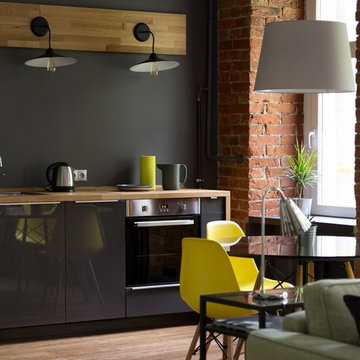
Cette photo montre une grande salle à manger industrielle avec un mur blanc, parquet en bambou et éclairage.
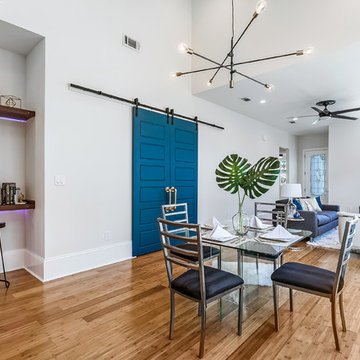
Idées déco pour une salle à manger ouverte sur le salon rétro de taille moyenne avec un mur gris, parquet en bambou, aucune cheminée, un sol marron et éclairage.
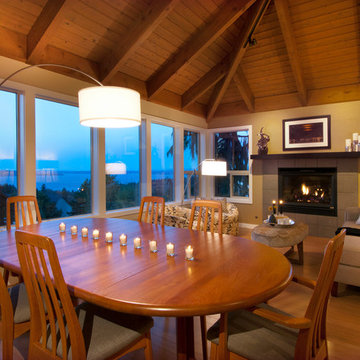
Placing the dining table between the living and music area of this space allow diners to enjoy the amazing view of Puget Sound as well as easy access to the kitchen. The oval teak dining table is highlighted with a arch lamp, the only cost effective means by which we could add a needed chandelier.
Photo by Gregg Krogstad
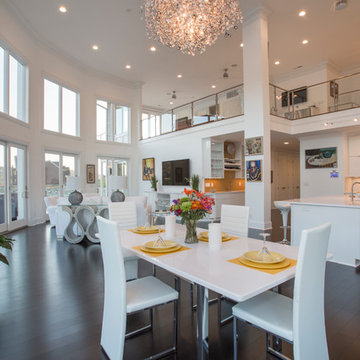
This gorgeous Award-Winning custom built home was designed for its views of the Ohio River, but what makes it even more unique is the contemporary, white-out interior.
On entering the home, a 19' ceiling greets you and then opens up again as you travel down the entry hall into the large open living space. The back wall is largely made of windows on the house's curve, which follows the river's bend and leads to a wrap-around IPE-deck with glass railings.
The master suite offers a mounted fireplace on a glass ceramic wall, an accent wall of mirrors with contemporary sconces, and a wall of sliding glass doors that open up to the wrap around deck that overlooks the Ohio River.
The Master-bathroom includes an over-sized shower with offset heads, a dry sauna, and a two-sided mirror for double vanities.
On the second floor, you will find a large balcony with glass railings that overlooks the large open living space on the first floor. Two bedrooms are connected by a bathroom suite, are pierced by natural light from openings to the foyer.
This home also has a bourbon bar room, a finished bonus room over the garage, custom corbel overhangs and limestone accents on the exterior and many other modern finishes.
Photos by Grupenhof Photography
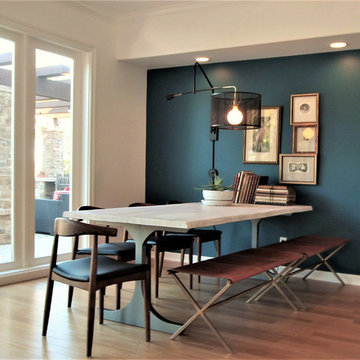
Idée de décoration pour une salle à manger ouverte sur le salon nordique de taille moyenne avec parquet en bambou, un sol marron, un mur bleu et éclairage.
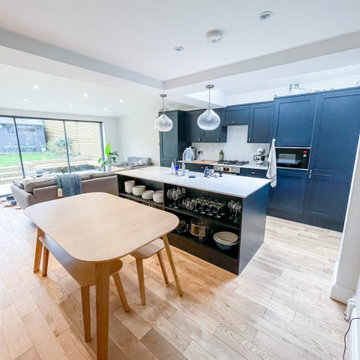
Cette image montre une salle à manger ouverte sur la cuisine design de taille moyenne avec un mur bleu, parquet en bambou, un sol marron et éclairage.
Idées déco de salles à manger avec parquet en bambou et éclairage
1