Idées déco de salles à manger avec parquet en bambou et un sol en calcaire
Trier par :
Budget
Trier par:Populaires du jour
1 - 20 sur 2 851 photos
1 sur 3

Ownby Designs commissioned a custom table from Peter Thomas Designs featuring a wood-slab top on acrylic legs, creating the illusion that it's floating. A pendant of glass balls from Hinkley Lighting is a key focal point.
A Douglas fir ceiling, along with limestone floors and walls, creates a visually calm interior.
Project Details // Now and Zen
Renovation, Paradise Valley, Arizona
Architecture: Drewett Works
Builder: Brimley Development
Interior Designer: Ownby Design
Photographer: Dino Tonn
Millwork: Rysso Peters
Limestone (Demitasse) flooring and walls: Solstice Stone
Windows (Arcadia): Elevation Window & Door
Table: Peter Thomas Designs
Pendants: Hinkley Lighting
https://www.drewettworks.com/now-and-zen/
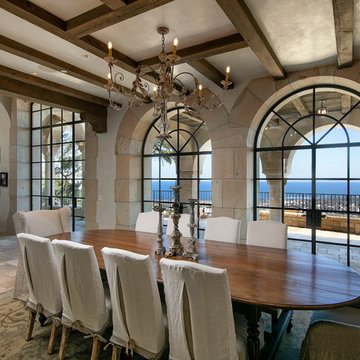
Formal dining room with open beamed ceiling, French limestone floors, sandstone arches around large glass French doors.
Photographer: Jim Bartsch
Inspiration pour une grande salle à manger ouverte sur la cuisine méditerranéenne avec un mur beige, un sol en calcaire, aucune cheminée et un sol beige.
Inspiration pour une grande salle à manger ouverte sur la cuisine méditerranéenne avec un mur beige, un sol en calcaire, aucune cheminée et un sol beige.
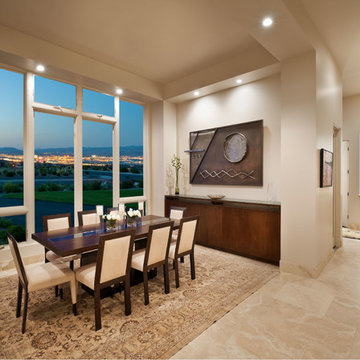
Idée de décoration pour une grande salle à manger design fermée avec un mur blanc et un sol en calcaire.

Photography by Linda Oyama Bryan. http://pickellbuilders.com. Oval Shaped Dining Room with Complex Arched Opening on Curved Wall, white painted Maple Butler's Pantry cabinetry and wood countertop, and blue lagos limestone flooring laid in a four piece pattern.
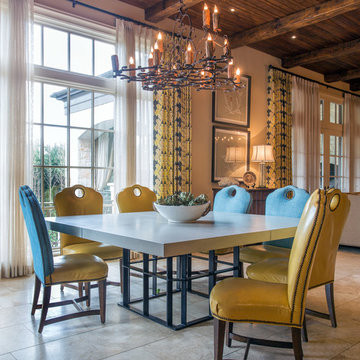
The oversized concrete table top under the quatrefoil chandelier is supported by a hearty custom steel base.
A Bonisolli Photography
Inspiration pour une grande salle à manger ouverte sur la cuisine méditerranéenne avec un mur beige, un sol en calcaire, aucune cheminée et éclairage.
Inspiration pour une grande salle à manger ouverte sur la cuisine méditerranéenne avec un mur beige, un sol en calcaire, aucune cheminée et éclairage.

One functional challenge was that the home did not have a pantry. MCM closets were historically smaller than the walk-in closets and pantries of today. So, we printed out the home’s floorplan and began sketching ideas. The breakfast area was quite large, and it backed up to the primary bath on one side and it also adjoined the main hallway. We decided to reconfigure the large breakfast area by making part of it into a new walk-in pantry. This gave us the extra space we needed to create a new main hallway, enough space for a spacious walk-in pantry, and finally, we had enough space remaining in the breakfast area to add a cozy built-in walnut dining bench. Above the new dining bench, we designed and incorporated a geometric walnut accent wall to add warmth and texture.

Ann Lowengart Interiors collaborated with Field Architecture and Dowbuilt on this dramatic Sonoma residence featuring three copper-clad pavilions connected by glass breezeways. The copper and red cedar siding echo the red bark of the Madrone trees, blending the built world with the natural world of the ridge-top compound. Retractable walls and limestone floors that extend outside to limestone pavers merge the interiors with the landscape. To complement the modernist architecture and the client's contemporary art collection, we selected and installed modern and artisanal furnishings in organic textures and an earthy color palette.

Double-height dining space connecting directly to the rear courtyard via a giant sash window. The dining space also enjoys a visual connection with the reception room above via the open balcony space.

Paul Dyer Photo
Cette image montre une salle à manger ouverte sur le salon chalet avec parquet en bambou et un sol marron.
Cette image montre une salle à manger ouverte sur le salon chalet avec parquet en bambou et un sol marron.
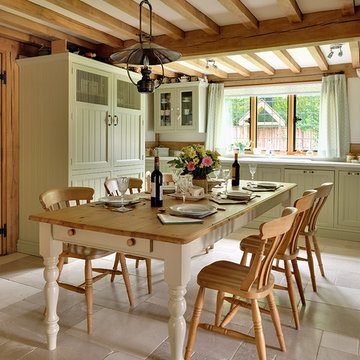
Idée de décoration pour une salle à manger ouverte sur la cuisine style shabby chic de taille moyenne avec un sol en calcaire, un sol beige et un mur blanc.
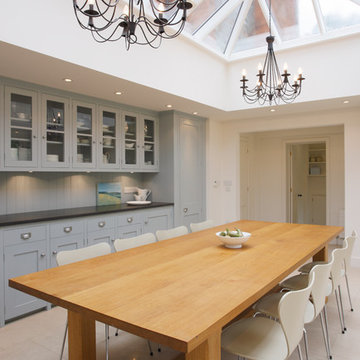
Gareth Gardner
Cette photo montre une grande salle à manger ouverte sur la cuisine chic avec un mur blanc et un sol en calcaire.
Cette photo montre une grande salle à manger ouverte sur la cuisine chic avec un mur blanc et un sol en calcaire.
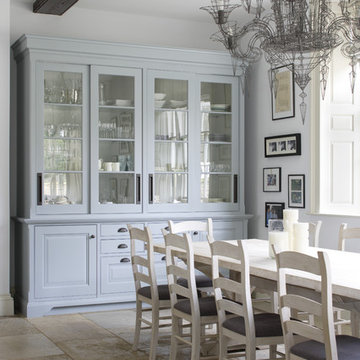
This Queen Anne House, in the heart of the Cotswolds, was added to and altered in the mid 19th and 20th centuries. More recently the current owners undertook a major refurbishment project to rationalise the layout and modernise the house for 21st century living. Artichoke was commissioned to design this new bespoke kitchen as well as the scullery, dressing rooms and bootroom.
Primary materials: Antiqued oak furniture. Carrara marble and stainless steel worktops. Burnished nickel cabinet ironmongery. Bespoke stainless steel sink. Maple wood end grained chopping block. La Cornue range oven with chrome detailing. Hand painted dresser with bronze cabinet fittings.

Linda Hall
Idées déco pour une salle à manger fermée et de taille moyenne avec un mur bleu, un sol en calcaire et aucune cheminée.
Idées déco pour une salle à manger fermée et de taille moyenne avec un mur bleu, un sol en calcaire et aucune cheminée.

Custom Breakfast Table, chairs, built-in bench. Saw-tooth Adjustable display shelves.
Photo by Laura Moss
Idées déco pour une salle à manger ouverte sur la cuisine campagne de taille moyenne avec un mur beige, un sol noir et un sol en calcaire.
Idées déco pour une salle à manger ouverte sur la cuisine campagne de taille moyenne avec un mur beige, un sol noir et un sol en calcaire.

A small kitchen designed around the oak beams, resulting in a space conscious design. All units were painted & with a stone work surface. The Acorn door handles were designed specially for this clients kitchen. In the corner a curved bench was attached onto the wall creating additional seating around a circular table. The large wall pantry with bi-fold doors creates a fantastic workstation & storage area for food & appliances. The small island adds an extra work surface and has storage space.

Open plan Kitchen, Living, Dining Room
Idées déco pour une salle à manger classique avec un sol en calcaire, un sol beige, une banquette d'angle et un mur beige.
Idées déco pour une salle à manger classique avec un sol en calcaire, un sol beige, une banquette d'angle et un mur beige.
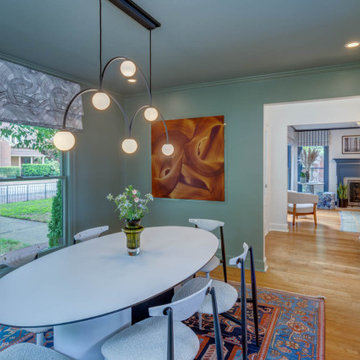
Idées déco pour une grande salle à manger contemporaine avec parquet en bambou.

A dining room addition featuring a new fireplace with limestone surround, hand plastered walls and barrel vaulted ceiling and custom buffet with doors made from sinker logs

Our client is a traveler and collector of art. He had a very eclectic mix of artwork and mixed media but no allocated space for displaying it. We created a gallery wall using different frame sizes, finishes and styles. This way it feels as if the gallery wall has been added to over time.
Photographer: Stephani Buchman
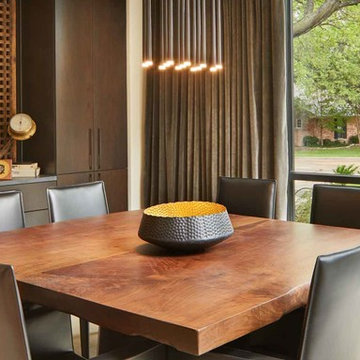
Photo Credit: Benjamin Benschneider
Aménagement d'une salle à manger moderne fermée et de taille moyenne avec un mur beige, un sol en calcaire et un sol beige.
Aménagement d'une salle à manger moderne fermée et de taille moyenne avec un mur beige, un sol en calcaire et un sol beige.
Idées déco de salles à manger avec parquet en bambou et un sol en calcaire
1