Idées déco de salles à manger avec un mur multicolore et sol en stratifié
Trier par :
Budget
Trier par:Populaires du jour
1 - 20 sur 74 photos
1 sur 3

Idée de décoration pour une grande salle à manger ouverte sur la cuisine tradition avec un mur multicolore, sol en stratifié, aucune cheminée et du papier peint.

Данный проект создавался для семьи из четырех человек, изначально это была обычная хрущевка (вторичка), которую надо было превратить в уютную квартиру , в основные задачи входили - бюджетная переделка, разместить двух детей ( двух мальчишек) и гармонично вписать рабочее место визажиста.
У хозяйки квартиры было очень четкое представление о будущем интерьере, дизайн детской и гостиной-столовой создавался непосредственно мной, а вот спальня была заимствована с картинки из Pinterest, декор заказчики делали самостоятельно, тот случай когда у Клинта прекрасное чувство стиля )
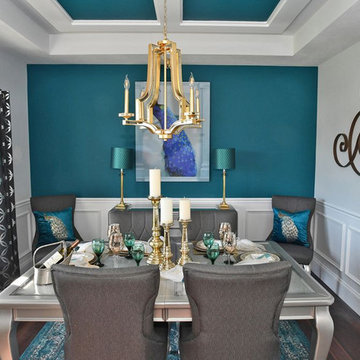
Aménagement d'une salle à manger ouverte sur la cuisine craftsman de taille moyenne avec un mur multicolore, sol en stratifié, aucune cheminée et un sol marron.
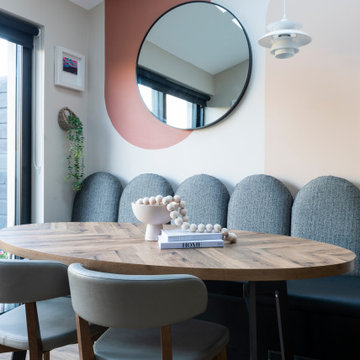
The brief for this project involved a full house renovation, and extension to reconfigure the ground floor layout. To maximise the untapped potential and make the most out of the existing space for a busy family home.
When we spoke with the homeowner about their project, it was clear that for them, this wasn’t just about a renovation or extension. It was about creating a home that really worked for them and their lifestyle. We built in plenty of storage, a large dining area so they could entertain family and friends easily. And instead of treating each space as a box with no connections between them, we designed a space to create a seamless flow throughout.
A complete refurbishment and interior design project, for this bold and brave colourful client. The kitchen was designed and all finishes were specified to create a warm modern take on a classic kitchen. Layered lighting was used in all the rooms to create a moody atmosphere. We designed fitted seating in the dining area and bespoke joinery to complete the look. We created a light filled dining space extension full of personality, with black glazing to connect to the garden and outdoor living.
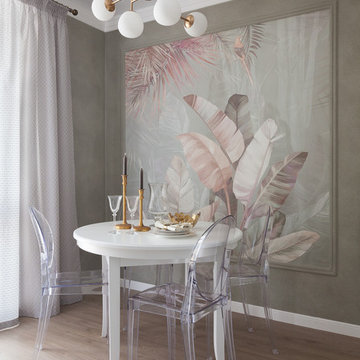
Небольшая столовая группа. Белый круглый стол раскладывается и превращается в овал. Прозрачные стулья дают визуальную легкость и не загромождают пространство. Фреска задает настроение.
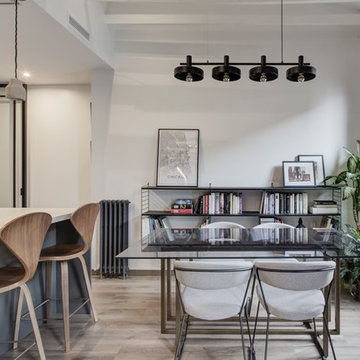
oovivoo, fotografoADP, Nacho Useros
Cette image montre une salle à manger ouverte sur le salon urbaine de taille moyenne avec un mur multicolore, sol en stratifié et un sol marron.
Cette image montre une salle à manger ouverte sur le salon urbaine de taille moyenne avec un mur multicolore, sol en stratifié et un sol marron.
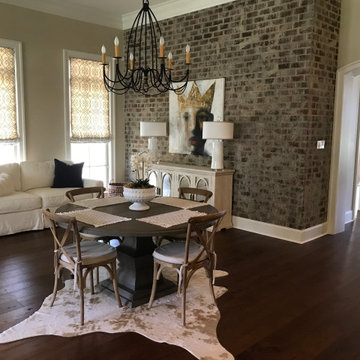
Inspiration pour une salle à manger traditionnelle fermée et de taille moyenne avec un mur multicolore, sol en stratifié et un sol marron.
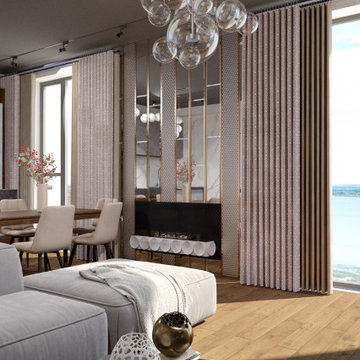
Кухня-столовая в квартире, КЖ "Кокос"
Exemple d'une grande salle à manger ouverte sur la cuisine chic avec un mur multicolore, sol en stratifié, cheminée suspendue, un manteau de cheminée en pierre et un sol beige.
Exemple d'une grande salle à manger ouverte sur la cuisine chic avec un mur multicolore, sol en stratifié, cheminée suspendue, un manteau de cheminée en pierre et un sol beige.
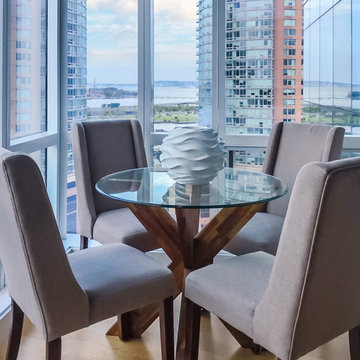
The previously empty corner has been converted into a petite and stylish dining area that comfortably seats four. Our clients can now enjoy their gorgeous Hudson and city views while dining each day. They'll certainly impress their guests during an intimate dinner party or, can easily create a romantic dinner for two.
Photography: NICHEdg
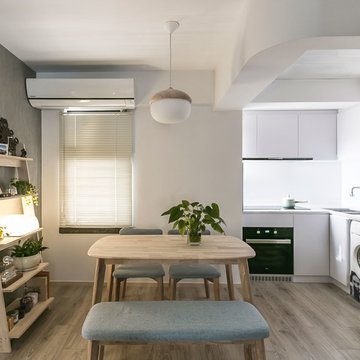
Photo by: HIR Studio
Idée de décoration pour une petite salle à manger ouverte sur la cuisine design avec un mur multicolore, sol en stratifié et un sol beige.
Idée de décoration pour une petite salle à manger ouverte sur la cuisine design avec un mur multicolore, sol en stratifié et un sol beige.
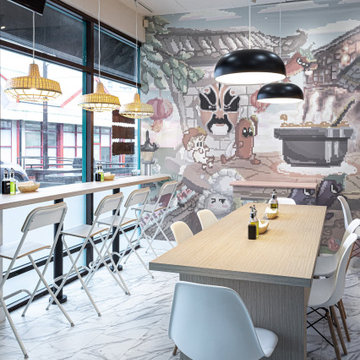
Restaurant inspired by Hipster retro style. Using multi Colors to make the space even more interesting.
Cette image montre une salle à manger ouverte sur la cuisine chalet de taille moyenne avec un mur multicolore, sol en stratifié et un sol blanc.
Cette image montre une salle à manger ouverte sur la cuisine chalet de taille moyenne avec un mur multicolore, sol en stratifié et un sol blanc.
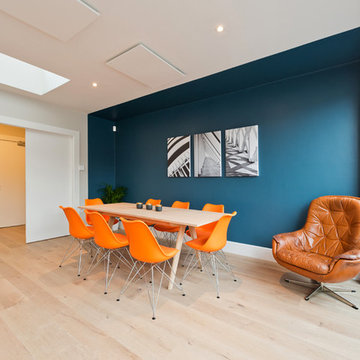
De Urbanic
Inspiration pour une salle à manger ouverte sur le salon nordique de taille moyenne avec un mur multicolore, sol en stratifié et aucune cheminée.
Inspiration pour une salle à manger ouverte sur le salon nordique de taille moyenne avec un mur multicolore, sol en stratifié et aucune cheminée.
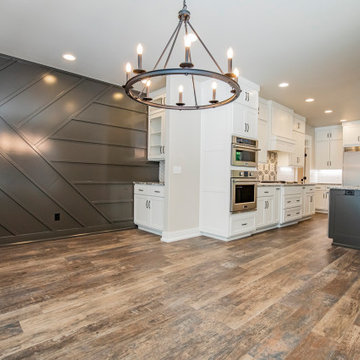
This home features a spacious dining area that is adjacent to the sunroom.
Cette photo montre une salle à manger ouverte sur le salon nature avec un mur multicolore, sol en stratifié et un sol marron.
Cette photo montre une salle à manger ouverte sur le salon nature avec un mur multicolore, sol en stratifié et un sol marron.
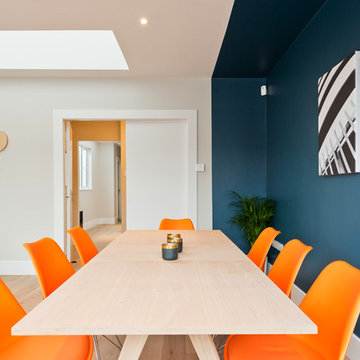
De Urbanic
Aménagement d'une salle à manger ouverte sur le salon contemporaine de taille moyenne avec un mur multicolore, sol en stratifié et aucune cheminée.
Aménagement d'une salle à manger ouverte sur le salon contemporaine de taille moyenne avec un mur multicolore, sol en stratifié et aucune cheminée.
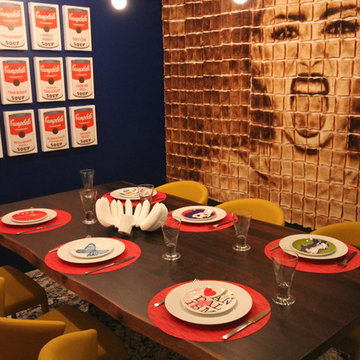
References to modern art and pop culture abound in the tongue-in-cheek “Breaking Bread” dining room, which was one of ten dining displays showcased in the 2014 Dine by Design East in Halifax, Nova Scotia.
photo: Janet Kimber
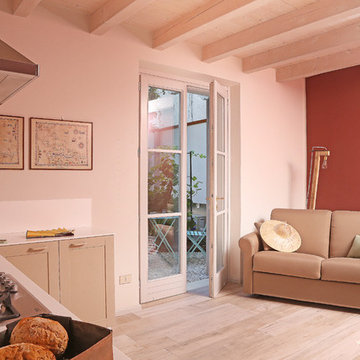
Arch. Lorenzo Viola
Cette image montre une petite salle à manger ouverte sur la cuisine rustique avec un mur multicolore, sol en stratifié, aucune cheminée et un sol multicolore.
Cette image montre une petite salle à manger ouverte sur la cuisine rustique avec un mur multicolore, sol en stratifié, aucune cheminée et un sol multicolore.
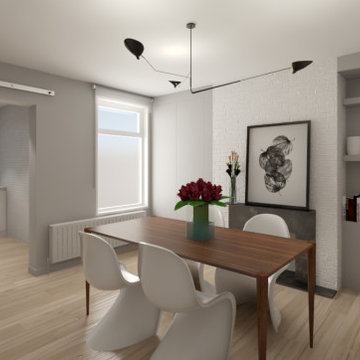
Dininig - DESIGN
Inspiration pour une petite salle à manger bohème fermée avec un mur multicolore, sol en stratifié, une cheminée standard, un manteau de cheminée en plâtre et un sol marron.
Inspiration pour une petite salle à manger bohème fermée avec un mur multicolore, sol en stratifié, une cheminée standard, un manteau de cheminée en plâtre et un sol marron.
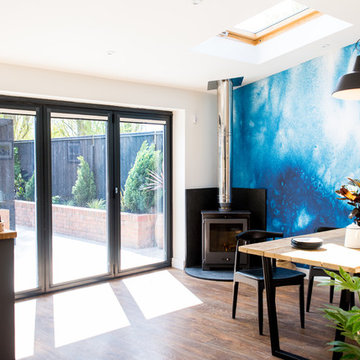
Kitchen diner with industrial style dining table. Blue water colour feature wallpaper and timber wall panelling. Log burner in the corner of the room next to the bifolding doors
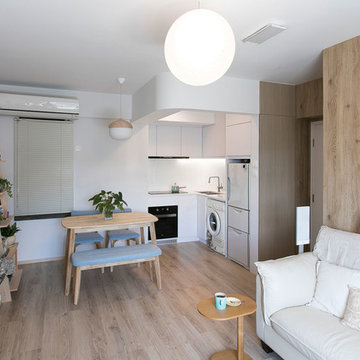
The standalone kitchen is merged with the dining area to form an embracing gathering place for the family.
Cette image montre une petite salle à manger ouverte sur la cuisine design avec un mur multicolore, sol en stratifié et un sol beige.
Cette image montre une petite salle à manger ouverte sur la cuisine design avec un mur multicolore, sol en stratifié et un sol beige.
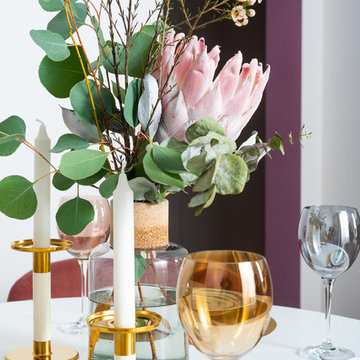
Дизайн: Ольга Назирова
Réalisation d'une salle à manger ouverte sur la cuisine design de taille moyenne avec un mur multicolore et sol en stratifié.
Réalisation d'une salle à manger ouverte sur la cuisine design de taille moyenne avec un mur multicolore et sol en stratifié.
Idées déco de salles à manger avec un mur multicolore et sol en stratifié
1