Idées déco de salles à manger avec moquette et un manteau de cheminée en bois
Trier par :
Budget
Trier par:Populaires du jour
1 - 20 sur 93 photos
1 sur 3
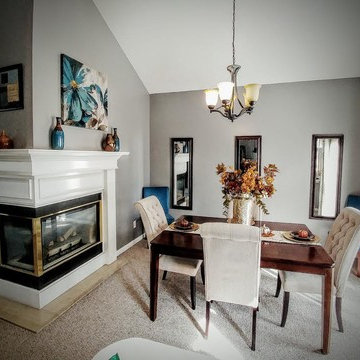
Cette image montre une salle à manger traditionnelle fermée et de taille moyenne avec un mur gris, moquette, une cheminée double-face et un manteau de cheminée en bois.
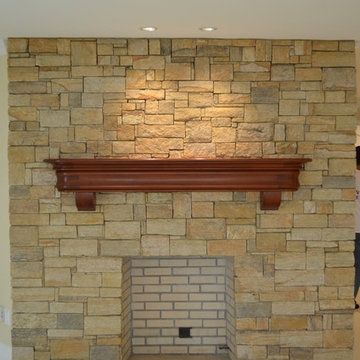
Custom mahogany mantle created by our in-house craftsman.
Cette image montre une grande salle à manger ouverte sur la cuisine traditionnelle avec un manteau de cheminée en bois, un mur beige, moquette et une cheminée standard.
Cette image montre une grande salle à manger ouverte sur la cuisine traditionnelle avec un manteau de cheminée en bois, un mur beige, moquette et une cheminée standard.
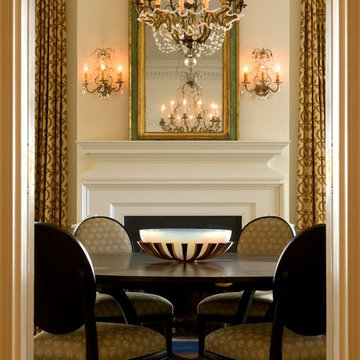
Aménagement d'une grande salle à manger victorienne fermée avec un mur blanc, moquette, une cheminée standard et un manteau de cheminée en bois.

Dave Henderson
Inspiration pour une salle à manger victorienne fermée et de taille moyenne avec un mur marron, moquette, une cheminée standard et un manteau de cheminée en bois.
Inspiration pour une salle à manger victorienne fermée et de taille moyenne avec un mur marron, moquette, une cheminée standard et un manteau de cheminée en bois.
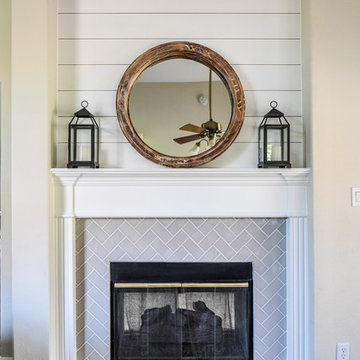
Photos by Darby Kate Photography
Aménagement d'une salle à manger campagne de taille moyenne avec un mur blanc, moquette, une cheminée double-face et un manteau de cheminée en bois.
Aménagement d'une salle à manger campagne de taille moyenne avec un mur blanc, moquette, une cheminée double-face et un manteau de cheminée en bois.
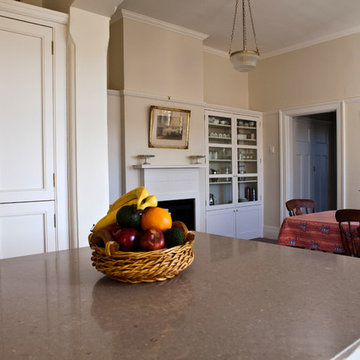
Emilio Cresciani
Cette photo montre une petite salle à manger ouverte sur la cuisine craftsman avec un mur blanc, moquette, une cheminée standard, un manteau de cheminée en bois et un sol marron.
Cette photo montre une petite salle à manger ouverte sur la cuisine craftsman avec un mur blanc, moquette, une cheminée standard, un manteau de cheminée en bois et un sol marron.
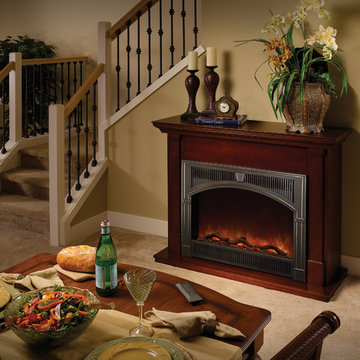
Exemple d'une salle à manger ouverte sur le salon chic de taille moyenne avec un mur beige, moquette, une cheminée standard, un manteau de cheminée en bois et un sol beige.

For the Richmond Symphony Showhouse in 2018. This room was designed by David Barden Designs, photographed by Ansel Olsen. The Mural is "Bel Aire" in the "Emerald" colorway. Installed above a chair rail that was painted to match.
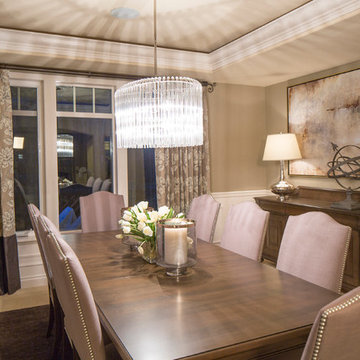
WH Earle Photography
Cette photo montre une grande salle à manger chic avec un mur gris, moquette, une cheminée standard, un manteau de cheminée en bois et un sol beige.
Cette photo montre une grande salle à manger chic avec un mur gris, moquette, une cheminée standard, un manteau de cheminée en bois et un sol beige.
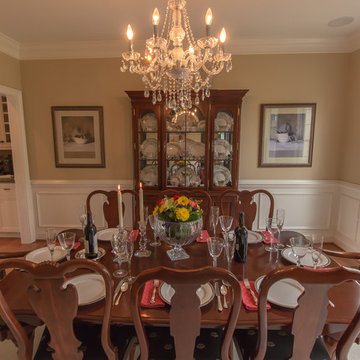
Exemple d'une salle à manger chic de taille moyenne avec un mur beige, moquette, aucune cheminée et un manteau de cheminée en bois.
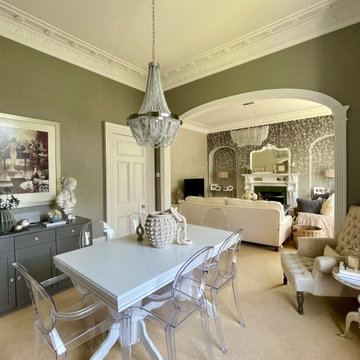
Exemple d'une salle à manger ouverte sur le salon chic de taille moyenne avec un mur gris, moquette, une cheminée standard, un manteau de cheminée en bois, un sol beige, du papier peint et éclairage.
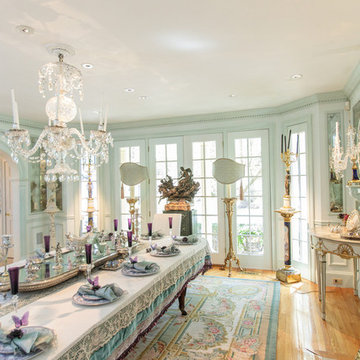
http://211westerlyroad.com
Introducing a distinctive residence in the coveted Weston Estate's neighborhood. A striking antique mirrored fireplace wall accents the majestic family room. The European elegance of the custom millwork in the entertainment sized dining room accents the recently renovated designer kitchen. Decorative French doors overlook the tiered granite and stone terrace leading to a resort-quality pool, outdoor fireplace, wading pool and hot tub. The library's rich wood paneling, an enchanting music room and first floor bedroom guest suite complete the main floor. The grande master suite has a palatial dressing room, private office and luxurious spa-like bathroom. The mud room is equipped with a dumbwaiter for your convenience. The walk-out entertainment level includes a state-of-the-art home theatre, wine cellar and billiards room that lead to a covered terrace. A semi-circular driveway and gated grounds complete the landscape for the ultimate definition of luxurious living.
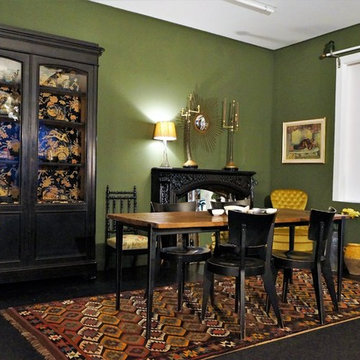
Wisdom & Koenig Interior Showroom
Réalisation d'une salle à manger ouverte sur le salon bohème de taille moyenne avec un mur vert, moquette, aucune cheminée, un manteau de cheminée en bois et un sol noir.
Réalisation d'une salle à manger ouverte sur le salon bohème de taille moyenne avec un mur vert, moquette, aucune cheminée, un manteau de cheminée en bois et un sol noir.
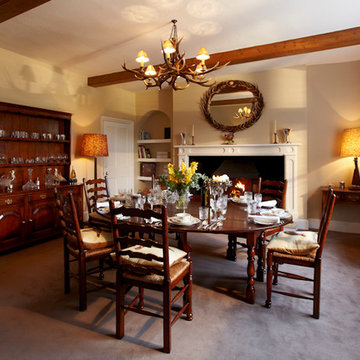
Ron Bambridge
Cette photo montre une salle à manger chic fermée et de taille moyenne avec un mur beige, moquette et un manteau de cheminée en bois.
Cette photo montre une salle à manger chic fermée et de taille moyenne avec un mur beige, moquette et un manteau de cheminée en bois.
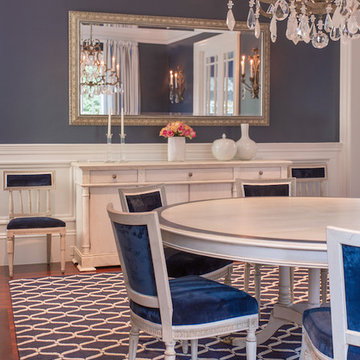
Réalisation d'une grande salle à manger tradition fermée avec un mur bleu, moquette et un manteau de cheminée en bois.
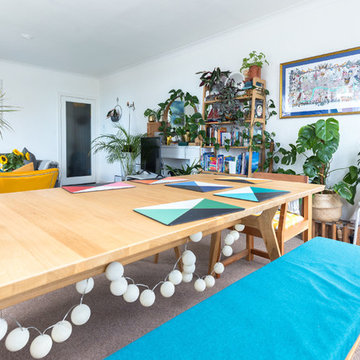
Bright, south facing open plan living -dining room with a sea view. A comfortable grey corner sofa complemented with a bright, mustard yellow armchair. Open shelving to create a subtle divide from the dining area. Lots of houseplants in attractive monochrome pots. Brightly accessorised wooden dining table
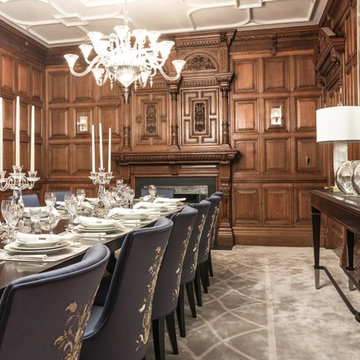
Grade II listed building meant we had to keep a lot of the original features.
Aménagement d'une grande salle à manger ouverte sur le salon classique avec un mur marron, moquette, une cheminée standard et un manteau de cheminée en bois.
Aménagement d'une grande salle à manger ouverte sur le salon classique avec un mur marron, moquette, une cheminée standard et un manteau de cheminée en bois.
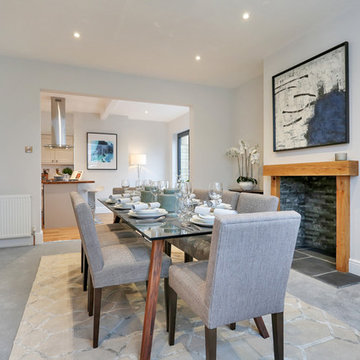
Jon Holmes
Réalisation d'une salle à manger ouverte sur la cuisine minimaliste de taille moyenne avec moquette, une cheminée standard, un manteau de cheminée en bois et un sol gris.
Réalisation d'une salle à manger ouverte sur la cuisine minimaliste de taille moyenne avec moquette, une cheminée standard, un manteau de cheminée en bois et un sol gris.
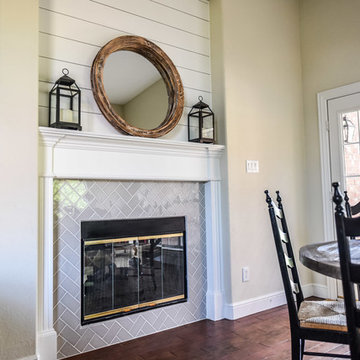
Photos by Darby Kate Photography
Réalisation d'une salle à manger champêtre de taille moyenne avec un mur blanc, moquette, une cheminée double-face et un manteau de cheminée en bois.
Réalisation d'une salle à manger champêtre de taille moyenne avec un mur blanc, moquette, une cheminée double-face et un manteau de cheminée en bois.
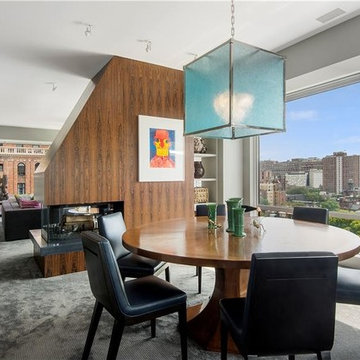
Oversized great room with a 60' wall of floor-to-ceiling windows that offer sprawling southern views of the Statue of Liberty and One World Trade Center. This great room is divided into two distinct living areas by an exquisite black walnut paneled double sided wood-burning fireplace. Spacious and bright, the west-facing corner living room is generous enough to accommodate both formal dining and a separate sitting area and is conveniently situated just off the kitchen for ease of entertaining. -- Gotham Photo Company
Idées déco de salles à manger avec moquette et un manteau de cheminée en bois
1