Idées déco de salles à manger avec une cheminée double-face et un manteau de cheminée en brique
Trier par :
Budget
Trier par:Populaires du jour
1 - 20 sur 289 photos
1 sur 3

The formal dining room looks out to the spacious backyard with French doors opening to the pool and spa area. The wood burning brick fireplace was painted white in the renovation and white wainscoting surrounds the room, keeping it fresh and modern. The dramatic wood pitched roof has skylights that bring in light and keep things bright and airy.

Aménagement d'une salle à manger ouverte sur le salon craftsman de taille moyenne avec un mur gris, une cheminée double-face et un manteau de cheminée en brique.

Cette photo montre une grande salle à manger ouverte sur le salon rétro avec parquet clair, une cheminée double-face, un manteau de cheminée en brique et un plafond en bois.
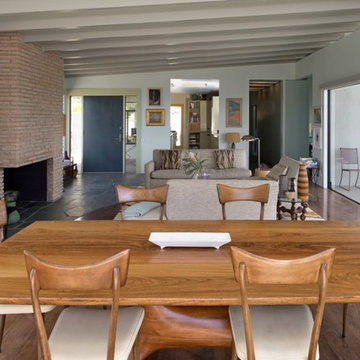
Idée de décoration pour une salle à manger ouverte sur le salon vintage avec un sol en bois brun, une cheminée double-face et un manteau de cheminée en brique.

Original art and a contrasting rug shows this room's lovely features.
Exemple d'une salle à manger ouverte sur le salon moderne de taille moyenne avec un mur blanc, sol en stratifié, une cheminée double-face, un manteau de cheminée en brique, un sol noir et un plafond voûté.
Exemple d'une salle à manger ouverte sur le salon moderne de taille moyenne avec un mur blanc, sol en stratifié, une cheminée double-face, un manteau de cheminée en brique, un sol noir et un plafond voûté.
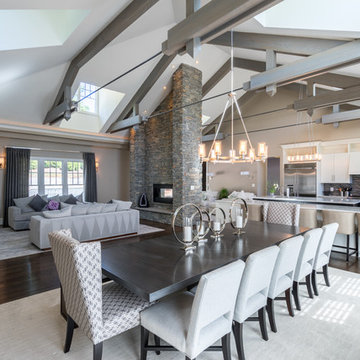
Nomoi Design LLC
Réalisation d'une grande salle à manger ouverte sur le salon tradition avec un mur beige, parquet foncé, une cheminée double-face et un manteau de cheminée en brique.
Réalisation d'une grande salle à manger ouverte sur le salon tradition avec un mur beige, parquet foncé, une cheminée double-face et un manteau de cheminée en brique.
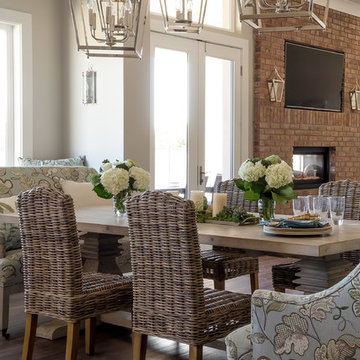
The dining area has a clear view to the living room and the two sided brick clad fireplace. The windowseat provides storage for children's art supplies and story books. n Multiple lantern pendants add whimsy.

Our clients relocated to Ann Arbor and struggled to find an open layout home that was fully functional for their family. We worked to create a modern inspired home with convenient features and beautiful finishes.
This 4,500 square foot home includes 6 bedrooms, and 5.5 baths. In addition to that, there is a 2,000 square feet beautifully finished basement. It has a semi-open layout with clean lines to adjacent spaces, and provides optimum entertaining for both adults and kids.
The interior and exterior of the home has a combination of modern and transitional styles with contrasting finishes mixed with warm wood tones and geometric patterns.
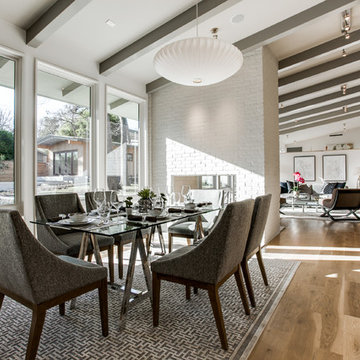
Exemple d'une salle à manger rétro fermée et de taille moyenne avec un mur blanc, un sol en bois brun, une cheminée double-face, un manteau de cheminée en brique, un sol marron et éclairage.

Dining Room
Exemple d'une salle à manger ouverte sur la cuisine rétro de taille moyenne avec un mur blanc, parquet clair, une cheminée double-face, un manteau de cheminée en brique, un sol beige et poutres apparentes.
Exemple d'une salle à manger ouverte sur la cuisine rétro de taille moyenne avec un mur blanc, parquet clair, une cheminée double-face, un manteau de cheminée en brique, un sol beige et poutres apparentes.
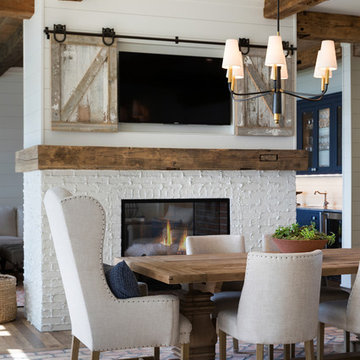
The Entire Main Level, Stairwell and Upper Level Hall are wrapped in Shiplap, Painted in Benjamin Moore White Dove. The Flooring, Beams, Mantel and Fireplace TV Doors are all reclaimed barnwood. The inset floor in the dining room is brick veneer. The Fireplace is brick on all sides. The lighting is by Visual Comfort. Photo by Spacecrafting
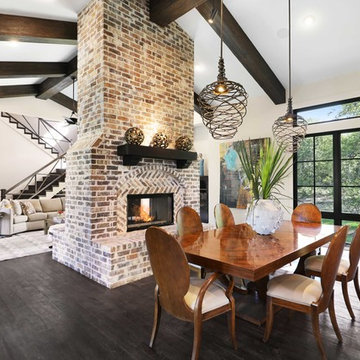
Cette photo montre une salle à manger ouverte sur le salon chic avec un mur beige, parquet foncé, une cheminée double-face, un manteau de cheminée en brique et un sol noir.

Idée de décoration pour une grande salle à manger ouverte sur le salon tradition avec parquet clair, une cheminée double-face, un manteau de cheminée en brique, un sol marron, un mur beige et éclairage.
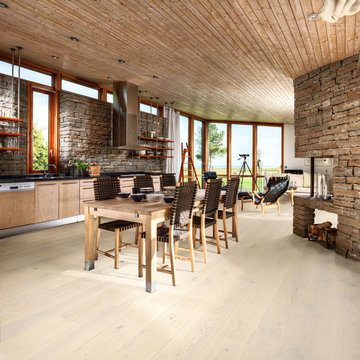
Color: Bayside Oak Hilo
Inspiration pour une salle à manger ouverte sur le salon craftsman de taille moyenne avec un mur marron, un sol en bois brun, un manteau de cheminée en brique et une cheminée double-face.
Inspiration pour une salle à manger ouverte sur le salon craftsman de taille moyenne avec un mur marron, un sol en bois brun, un manteau de cheminée en brique et une cheminée double-face.
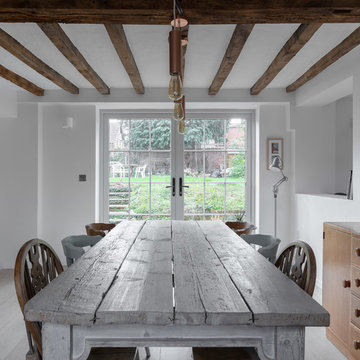
Peter Landers
Inspiration pour une salle à manger ouverte sur le salon rustique de taille moyenne avec un mur blanc, parquet clair, une cheminée double-face, un manteau de cheminée en brique et un sol beige.
Inspiration pour une salle à manger ouverte sur le salon rustique de taille moyenne avec un mur blanc, parquet clair, une cheminée double-face, un manteau de cheminée en brique et un sol beige.
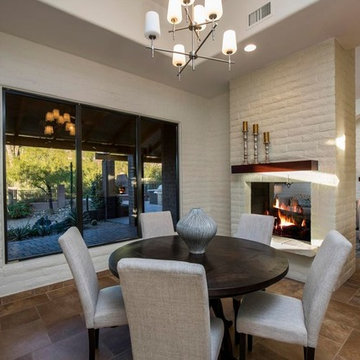
An elegant round table surrounded by upholstered chairs fills out this dining room.
Inspiration pour une salle à manger design fermée et de taille moyenne avec un mur beige, un sol en carrelage de porcelaine, une cheminée double-face, un manteau de cheminée en brique et un sol marron.
Inspiration pour une salle à manger design fermée et de taille moyenne avec un mur beige, un sol en carrelage de porcelaine, une cheminée double-face, un manteau de cheminée en brique et un sol marron.

Acucraft custom gas linear fireplace with glass reveal and blue glass media.
Cette image montre une très grande salle à manger ouverte sur la cuisine minimaliste avec un mur blanc, un sol en travertin, une cheminée double-face, un manteau de cheminée en brique et un sol gris.
Cette image montre une très grande salle à manger ouverte sur la cuisine minimaliste avec un mur blanc, un sol en travertin, une cheminée double-face, un manteau de cheminée en brique et un sol gris.
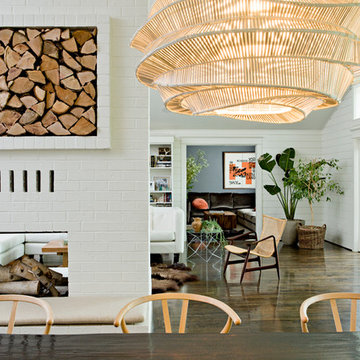
Réalisation d'une salle à manger design avec parquet foncé, une cheminée double-face et un manteau de cheminée en brique.

Our mission was to completely update and transform their huge house into a cozy, welcoming and warm home of their own.
“When we moved in, it was such a novelty to live in a proper house. But it still felt like the in-law’s home,” our clients told us. “Our dream was to make it feel like our home.”
Our transformation skills were put to the test when we created the host-worthy kitchen space (complete with a barista bar!) that would double as the heart of their home and a place to make memories with their friends and family.
We upgraded and updated their dark and uninviting family room with fresh furnishings, flooring and lighting and turned those beautiful exposed beams into a feature point of the space.
The end result was a flow of modern, welcoming and authentic spaces that finally felt like home. And, yep … the invite was officially sent out!
Our clients had an eclectic style rich in history, culture and a lifetime of adventures. We wanted to highlight these stories in their home and give their memorabilia places to be seen and appreciated.
The at-home office was crafted to blend subtle elegance with a calming, casual atmosphere that would make it easy for our clients to enjoy spending time in the space (without it feeling like they were working!)
We carefully selected a pop of color as the feature wall in the primary suite and installed a gorgeous shiplap ledge wall for our clients to display their meaningful art and memorabilia.
Then, we carried the theme all the way into the ensuite to create a retreat that felt complete.
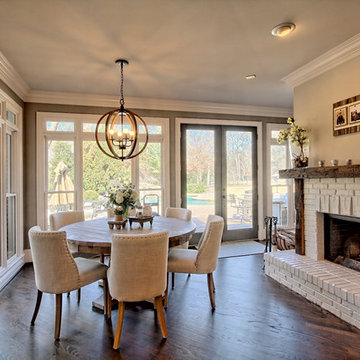
Remodel by CSI Kitchen & Bath Studio. Photography by Kurtis Miller Photography.
Aménagement d'une salle à manger campagne avec un mur gris, un sol en bois brun, une cheminée double-face, un manteau de cheminée en brique et éclairage.
Aménagement d'une salle à manger campagne avec un mur gris, un sol en bois brun, une cheminée double-face, un manteau de cheminée en brique et éclairage.
Idées déco de salles à manger avec une cheminée double-face et un manteau de cheminée en brique
1