Idées déco de salles à manger avec un mur blanc et un manteau de cheminée en carrelage
Trier par :
Budget
Trier par:Populaires du jour
1 - 20 sur 1 326 photos
1 sur 3
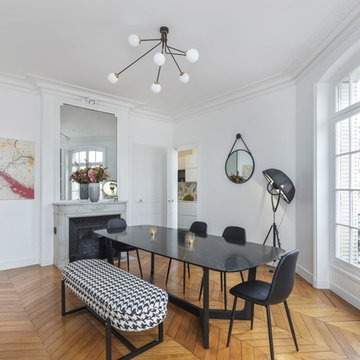
Exemple d'une salle à manger tendance fermée avec un mur blanc, un sol en bois brun, une cheminée standard, un manteau de cheminée en carrelage et éclairage.

Idées déco pour une salle à manger contemporaine avec un mur blanc, une cheminée standard, un manteau de cheminée en carrelage, un sol multicolore, un plafond à caissons et du lambris.

Idées déco pour une salle à manger contemporaine de taille moyenne avec sol en stratifié, un manteau de cheminée en carrelage, un sol marron, un mur blanc, une cheminée standard, poutres apparentes et du papier peint.

Complete overhaul of the common area in this wonderful Arcadia home.
The living room, dining room and kitchen were redone.
The direction was to obtain a contemporary look but to preserve the warmth of a ranch home.
The perfect combination of modern colors such as grays and whites blend and work perfectly together with the abundant amount of wood tones in this design.
The open kitchen is separated from the dining area with a large 10' peninsula with a waterfall finish detail.
Notice the 3 different cabinet colors, the white of the upper cabinets, the Ash gray for the base cabinets and the magnificent olive of the peninsula are proof that you don't have to be afraid of using more than 1 color in your kitchen cabinets.
The kitchen layout includes a secondary sink and a secondary dishwasher! For the busy life style of a modern family.
The fireplace was completely redone with classic materials but in a contemporary layout.
Notice the porcelain slab material on the hearth of the fireplace, the subway tile layout is a modern aligned pattern and the comfortable sitting nook on the side facing the large windows so you can enjoy a good book with a bright view.
The bamboo flooring is continues throughout the house for a combining effect, tying together all the different spaces of the house.
All the finish details and hardware are honed gold finish, gold tones compliment the wooden materials perfectly.

Custom banquette around the corner includes concealed storage on the ends for easy access.
Space planning and cabinetry: Jennifer Howard, JWH
Cabinet Installation: JWH Construction Management
Photography: Tim Lenz.

Designer: Tamsin Design Group, Photographer: Alise O'Brien, Builder REA Homes, Architect: Mitchell Wall
Idées déco pour une grande salle à manger ouverte sur le salon contemporaine avec un manteau de cheminée en carrelage, un mur blanc, une cheminée double-face et un sol blanc.
Idées déco pour une grande salle à manger ouverte sur le salon contemporaine avec un manteau de cheminée en carrelage, un mur blanc, une cheminée double-face et un sol blanc.

Aménagement d'une salle à manger ouverte sur le salon bord de mer de taille moyenne avec un mur blanc, un sol en bois brun, une cheminée standard et un manteau de cheminée en carrelage.
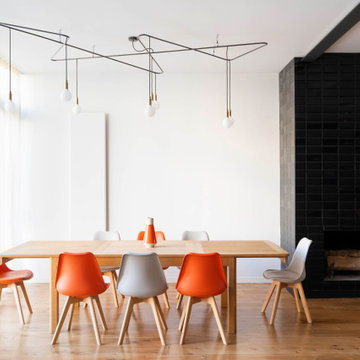
Exemple d'une grande salle à manger ouverte sur le salon tendance avec un mur blanc, un sol en bois brun, une cheminée standard, un manteau de cheminée en carrelage et un sol beige.

This LVP driftwood-inspired design balances overcast grey hues with subtle taupes. A smooth, calming style with a neutral undertone that works with all types of decor. With the Modin Collection, we have raised the bar on luxury vinyl plank. The result is a new standard in resilient flooring. Modin offers true embossed in register texture, a low sheen level, a rigid SPC core, an industry-leading wear layer, and so much more.

Project designed by Houry Avedissian of HA² Architectural Design and build by RND Construction. Photography by JVLphoto
Réalisation d'une salle à manger ouverte sur le salon minimaliste de taille moyenne avec un mur blanc, parquet clair, une cheminée double-face et un manteau de cheminée en carrelage.
Réalisation d'une salle à manger ouverte sur le salon minimaliste de taille moyenne avec un mur blanc, parquet clair, une cheminée double-face et un manteau de cheminée en carrelage.

Idées déco pour une salle à manger ouverte sur la cuisine contemporaine de taille moyenne avec un mur blanc, parquet foncé, une cheminée standard et un manteau de cheminée en carrelage.
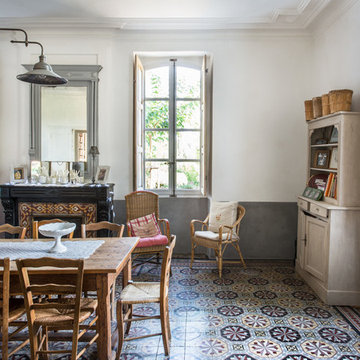
Jours & Nuits © 2016 Houzz
Cette image montre une salle à manger rustique avec un mur blanc, une cheminée standard, un manteau de cheminée en carrelage et un sol en carrelage de céramique.
Cette image montre une salle à manger rustique avec un mur blanc, une cheminée standard, un manteau de cheminée en carrelage et un sol en carrelage de céramique.

Flavin Architects collaborated with Ben Wood Studio Shanghai on the design of this modern house overlooking a blueberry farm. A contemporary design that looks at home in a traditional New England landscape, this house features many environmentally sustainable features including passive solar heat and native landscaping. The house is clad in stucco and natural wood in clear and stained finishes and also features a double height dining room with a double-sided fireplace.
Photo by: Nat Rea Photography

This multi-functional dining room is designed to reflect our client's eclectic and industrial vibe. From the distressed fabric on our custom swivel chairs to the reclaimed wood on the dining table, this space welcomes you in to cozy and have a seat. The highlight is the custom flooring, which carries slate-colored porcelain hex from the mudroom toward the dining room, blending into the light wood flooring with an organic feel. The metallic porcelain tile and hand blown glass pendants help round out the mixture of elements, and the result is a welcoming space for formal dining or after-dinner reading!

View of great room from dining area.
Rick Brazil Photography
Inspiration pour une salle à manger ouverte sur la cuisine vintage avec sol en béton ciré, un manteau de cheminée en carrelage, un sol gris, un mur blanc et une cheminée double-face.
Inspiration pour une salle à manger ouverte sur la cuisine vintage avec sol en béton ciré, un manteau de cheminée en carrelage, un sol gris, un mur blanc et une cheminée double-face.
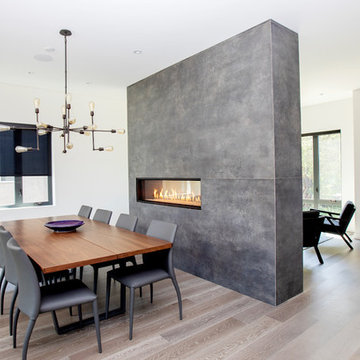
Réalisation d'une grande salle à manger ouverte sur le salon design avec un mur blanc, une cheminée ribbon, un manteau de cheminée en carrelage, parquet clair et un sol beige.
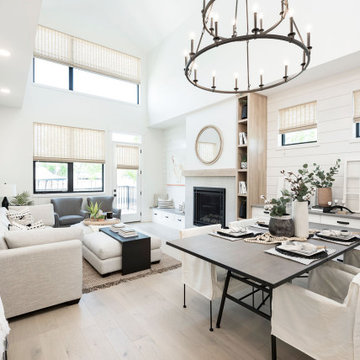
This beautiful dining room features Lauzon's hardwood flooring Moorland. A magnific White Oak flooring from our Estate series that will enhance your decor with its marvelous light beige color, along with its hand scraped and wire brushed texture and its character look. Improve your indoor air quality with our Pure Genius air-purifying smart floor
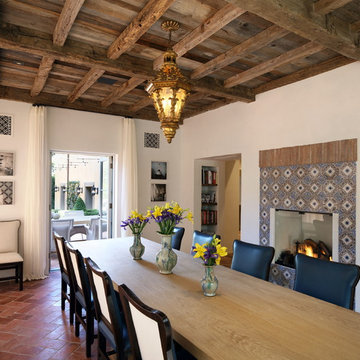
Cette image montre une rideau de salle à manger méditerranéenne fermée avec un mur blanc, tomettes au sol, un manteau de cheminée en carrelage, un sol orange et éclairage.

Réalisation d'une grande salle à manger bohème fermée avec un mur blanc, parquet clair, un sol marron, une cheminée standard et un manteau de cheminée en carrelage.

Bright and airy sophisticated dining room
Cette image montre une salle à manger ouverte sur le salon design de taille moyenne avec un mur blanc, parquet clair, une cheminée standard, un manteau de cheminée en carrelage et un plafond voûté.
Cette image montre une salle à manger ouverte sur le salon design de taille moyenne avec un mur blanc, parquet clair, une cheminée standard, un manteau de cheminée en carrelage et un plafond voûté.
Idées déco de salles à manger avec un mur blanc et un manteau de cheminée en carrelage
1