Idées déco de salles à manger avec une cheminée double-face et un manteau de cheminée en pierre de parement
Trier par :
Budget
Trier par:Populaires du jour
1 - 20 sur 46 photos
1 sur 3
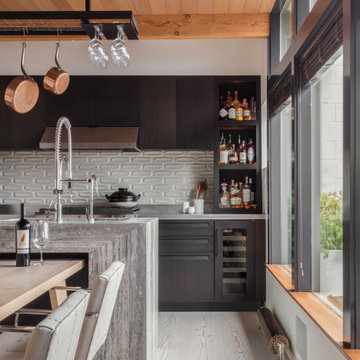
Originally built in 1955, this modest penthouse apartment typified the small, separated living spaces of its era. The design challenge was how to create a home that reflected contemporary taste and the client’s desire for an environment rich in materials and textures. The keys to updating the space were threefold: break down the existing divisions between rooms; emphasize the connection to the adjoining 850-square-foot terrace; and establish an overarching visual harmony for the home through the use of simple, elegant materials.
The renovation preserves and enhances the home’s mid-century roots while bringing the design into the 21st century—appropriate given the apartment’s location just a few blocks from the fairgrounds of the 1962 World’s Fair.

This project began with an entire penthouse floor of open raw space which the clients had the opportunity to section off the piece that suited them the best for their needs and desires. As the design firm on the space, LK Design was intricately involved in determining the borders of the space and the way the floor plan would be laid out. Taking advantage of the southwest corner of the floor, we were able to incorporate three large balconies, tremendous views, excellent light and a layout that was open and spacious. There is a large master suite with two large dressing rooms/closets, two additional bedrooms, one and a half additional bathrooms, an office space, hearth room and media room, as well as the large kitchen with oversized island, butler's pantry and large open living room. The clients are not traditional in their taste at all, but going completely modern with simple finishes and furnishings was not their style either. What was produced is a very contemporary space with a lot of visual excitement. Every room has its own distinct aura and yet the whole space flows seamlessly. From the arched cloud structure that floats over the dining room table to the cathedral type ceiling box over the kitchen island to the barrel ceiling in the master bedroom, LK Design created many features that are unique and help define each space. At the same time, the open living space is tied together with stone columns and built-in cabinetry which are repeated throughout that space. Comfort, luxury and beauty were the key factors in selecting furnishings for the clients. The goal was to provide furniture that complimented the space without fighting it.
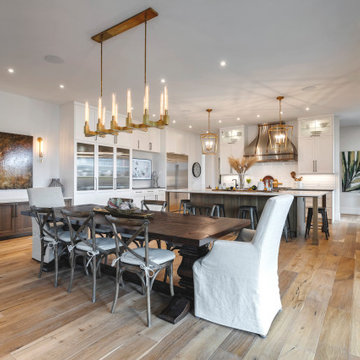
Idée de décoration pour une grande salle à manger ouverte sur la cuisine sud-ouest américain avec un mur blanc, parquet foncé, une cheminée double-face, un manteau de cheminée en pierre de parement et poutres apparentes.

Réalisation d'une salle à manger ouverte sur la cuisine avec un mur blanc, parquet foncé, une cheminée double-face, un manteau de cheminée en pierre de parement, un sol marron, un plafond en lambris de bois et un mur en parement de brique.

The reclaimed wood hood draws attention in this large farmhouse kitchen. A pair of reclaimed doors were fitted with antique mirror and were repurposed as pantry doors. Brass lights and hardware add elegance. The island is painted a contrasting gray and is surrounded by rope counter stools. The ceiling is clad in pine tounge- in -groove boards to create a rich rustic feeling. In the coffee bar the brick from the family room bar repeats, to created a flow between all the spaces.
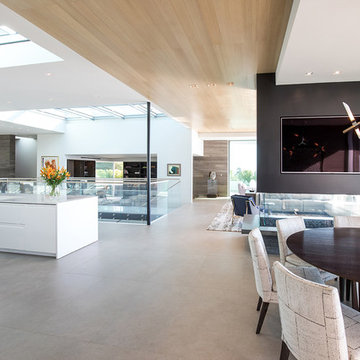
Trousdale Beverly Hills spacious, modern, open plan home interior. Photo by Jason Speth.
Cette image montre une très grande salle à manger ouverte sur le salon minimaliste avec un mur blanc, un sol en carrelage de porcelaine, une cheminée double-face, un manteau de cheminée en pierre de parement, un sol blanc, un plafond décaissé et éclairage.
Cette image montre une très grande salle à manger ouverte sur le salon minimaliste avec un mur blanc, un sol en carrelage de porcelaine, une cheminée double-face, un manteau de cheminée en pierre de parement, un sol blanc, un plafond décaissé et éclairage.
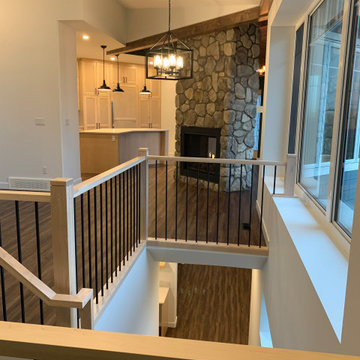
black pendant light over dining table at the centre of the home, adjacent to the front entry, the hallway to the bedrooms, the basement stairs, kitchen, and living room.
One sided sloped ceiling and two-sided stone fireplace.
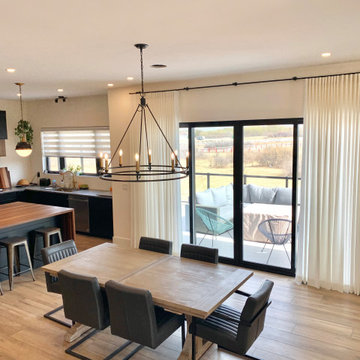
Cette photo montre une grande salle à manger ouverte sur la cuisine nature avec un mur blanc, parquet clair, une cheminée double-face et un manteau de cheminée en pierre de parement.
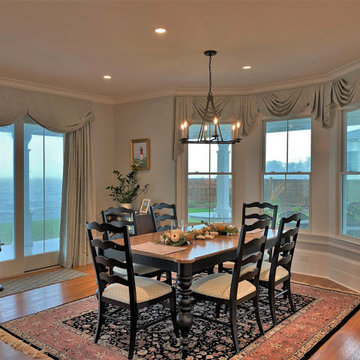
This room is a part of full house renovation project.
Aménagement d'une grande salle à manger ouverte sur le salon classique avec un mur gris, un sol en bois brun, une cheminée double-face, un manteau de cheminée en pierre de parement et un sol marron.
Aménagement d'une grande salle à manger ouverte sur le salon classique avec un mur gris, un sol en bois brun, une cheminée double-face, un manteau de cheminée en pierre de parement et un sol marron.
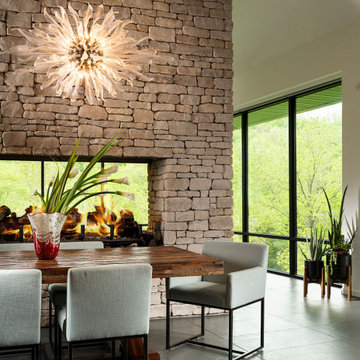
Exemple d'une salle à manger ouverte sur le salon moderne de taille moyenne avec un sol en carrelage de porcelaine, une cheminée double-face, un manteau de cheminée en pierre de parement, un sol gris et un plafond voûté.
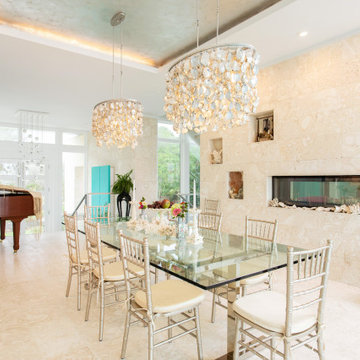
Idée de décoration pour une grande salle à manger bohème fermée avec un mur beige, un sol en calcaire, une cheminée double-face, un manteau de cheminée en pierre de parement, un sol beige et un plafond décaissé.

Trousdale Beverly Hills luxury home modern fireplace & dining room. Photo by Jason Speth.
Cette image montre une salle à manger ouverte sur la cuisine minimaliste de taille moyenne avec un mur beige, un sol en carrelage de porcelaine, une cheminée double-face, un manteau de cheminée en pierre de parement, un sol blanc, un plafond décaissé et éclairage.
Cette image montre une salle à manger ouverte sur la cuisine minimaliste de taille moyenne avec un mur beige, un sol en carrelage de porcelaine, une cheminée double-face, un manteau de cheminée en pierre de parement, un sol blanc, un plafond décaissé et éclairage.
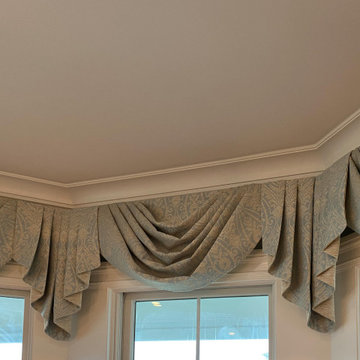
This room is a part of full house renovation project.
Idée de décoration pour une grande salle à manger ouverte sur le salon tradition avec un mur gris, un sol en bois brun, une cheminée double-face, un manteau de cheminée en pierre de parement et un sol marron.
Idée de décoration pour une grande salle à manger ouverte sur le salon tradition avec un mur gris, un sol en bois brun, une cheminée double-face, un manteau de cheminée en pierre de parement et un sol marron.
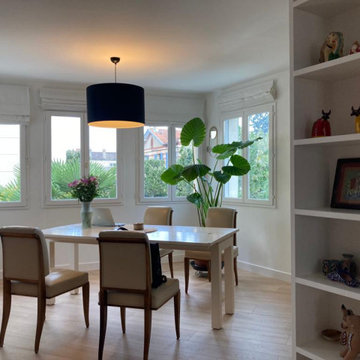
Suite à un dégât des eaux, le parquet a été complètement remplacé. Ce fût l'occasion aussi de choisir une nouvelle configuration des meubles, objets, cadres et luminaires pour valoriser l'espace de la salle à manger lumineuse bénéficiant de nombreuses fene^tres et d'une cheminée . Le choix de peindre en bleu de Prusse, les côtés des étagères ouvertes sur le salon, permet de souligner avec chic les objets et livres de voyages
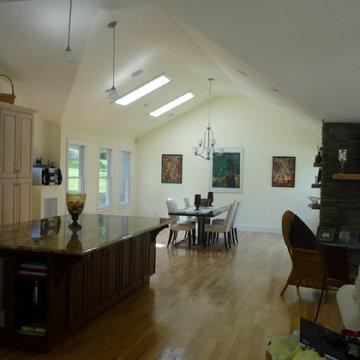
Cette image montre une grande salle à manger ouverte sur le salon design avec un mur blanc, un sol en bois brun, une cheminée double-face, un manteau de cheminée en pierre de parement et un sol multicolore.
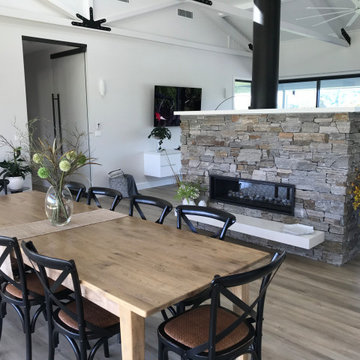
Walls and roof opened up to allow the view and light to access the refurbished lounge and dining room. A new fireplace separates the spaces without obstructing to view of the hillside.
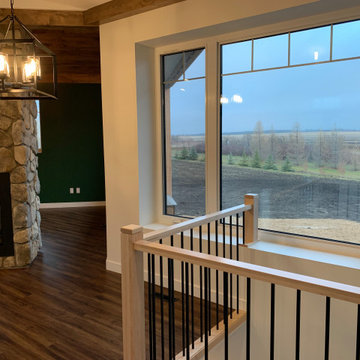
black pendant light over dining table at the centre of the home, adjacent to the front entry, the hallway to the bedrooms, the basement stairs, kitchen, and living room.
One sided sloped ceiling and two-sided stone fireplace.
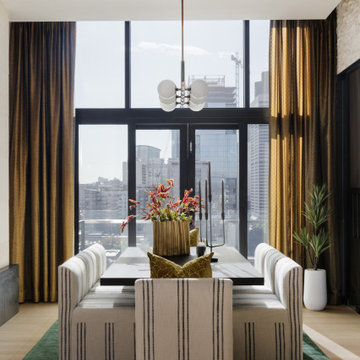
Modern rustic dining room with ceiling high windows and city view. Inset draperies, linear lighting and organic textiles ground the dining space fit for 8 guests.
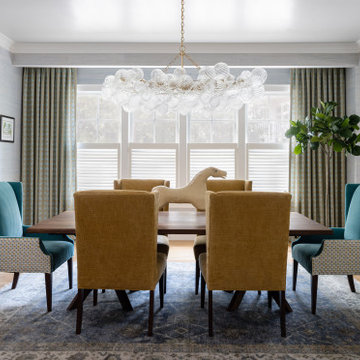
Idée de décoration pour une grande salle à manger ouverte sur la cuisine tradition avec un mur bleu, parquet clair, une cheminée double-face, un manteau de cheminée en pierre de parement, un sol marron, un plafond décaissé et du papier peint.
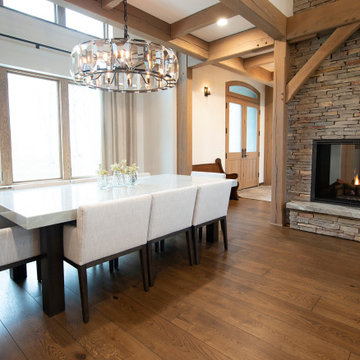
Cette image montre une salle à manger chalet avec un mur blanc, un sol en bois brun, une cheminée double-face, un manteau de cheminée en pierre de parement et poutres apparentes.
Idées déco de salles à manger avec une cheminée double-face et un manteau de cheminée en pierre de parement
1