Idées déco de salles à manger avec moquette et un manteau de cheminée en pierre
Trier par :
Budget
Trier par:Populaires du jour
1 - 20 sur 267 photos
1 sur 3
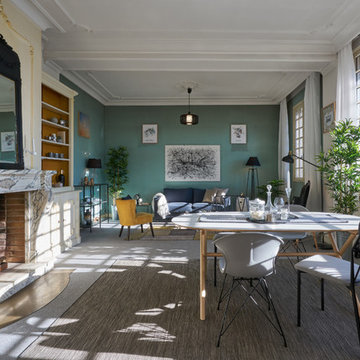
Alain L'Hérisson
Réalisation d'une salle à manger ouverte sur le salon nordique avec un mur vert, moquette, une cheminée standard, un manteau de cheminée en pierre, un sol gris et éclairage.
Réalisation d'une salle à manger ouverte sur le salon nordique avec un mur vert, moquette, une cheminée standard, un manteau de cheminée en pierre, un sol gris et éclairage.
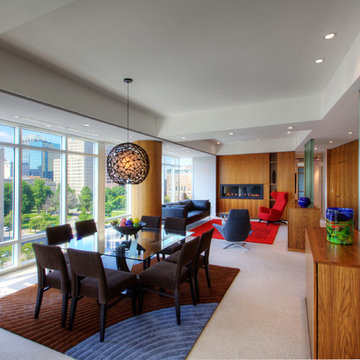
Open Concept Living/Dining framed around panoramic views of downtown - Interior Architecture: HAUS | Architecture For Modern Lifestyles - Construction: Stenz Construction - Photo: HAUS | Architecture
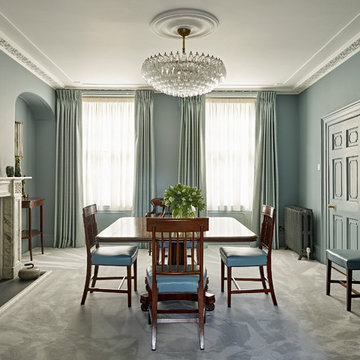
Cette image montre une grande salle à manger traditionnelle fermée avec un mur vert, moquette, une cheminée standard, un manteau de cheminée en pierre et un sol gris.
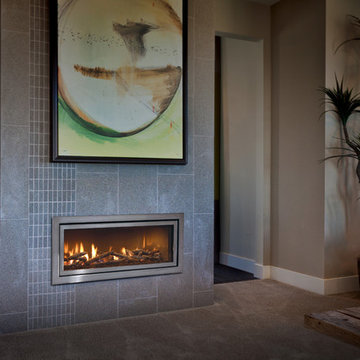
Cette image montre une grande salle à manger traditionnelle fermée avec un mur beige, moquette, une cheminée ribbon, un manteau de cheminée en pierre et un sol gris.

The 6015™ HO Linear Gas Fireplace presents you with superior heat performance, high quality construction and a stunning presentation of fire. The 6015™ is the largest unit in this three-part Linear Gas Fireplace Series, and is the perfect accompaniment to grand living spaces and custom homes. Like it's smaller counterparts, the 4415™ and 3615™, the 6015™ features a sleek 15 inch height and a long row of tall, dynamic flames over a bed of reflective crushed glass that is illuminated by bottom-lit Accent Lights. The 6015™ gas fireplace comes with the luxury of adding three different crushed glass options, the Driftwood and Stone Fyre-Art Kit, and multiple fireback selections to completely transition the look of this fireplace.
The 6015™ gas fireplace not only serves as a beautiful focal point in any home; it boasts an impressively high heat output of 56,000 BTUs and has the ability to heat up to 2,800 square feet, utilizing two concealed 90 CFM fans. It features high quality, ceramic glass that comes standard with the 2015 ANSI approved low visibility safety barrier, increasing the overall safety of this unit for you and your family. The GreenSmart® 2 Wall Mounted Thermostat Remote is also featured with the 6015™, which allows you to easily adjust every component of this fireplace. It even includes optional Power Heat Vent Kits, allowing you to heat additional rooms in your home. The 6015™ is built with superior Fireplace Xtrordinair craftsmanship using the highest quality materials and heavy-duty construction. Experience the difference in quality and performance with the 6015™ HO Linear Gas Fireplace by Fireplace Xtrordinair.
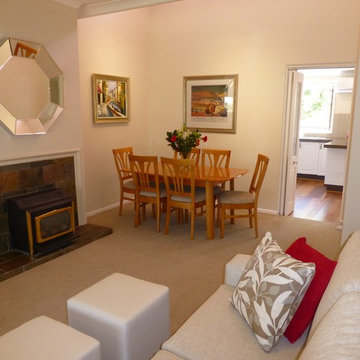
Réalisation d'une salle à manger ouverte sur le salon tradition de taille moyenne avec un mur beige, moquette, une cheminée standard et un manteau de cheminée en pierre.

Designer: Robert Brown
Fireplace: Denise McGaha
Idées déco pour une grande salle à manger classique fermée avec une cheminée standard, un manteau de cheminée en pierre, un sol beige, un mur multicolore et moquette.
Idées déco pour une grande salle à manger classique fermée avec une cheminée standard, un manteau de cheminée en pierre, un sol beige, un mur multicolore et moquette.
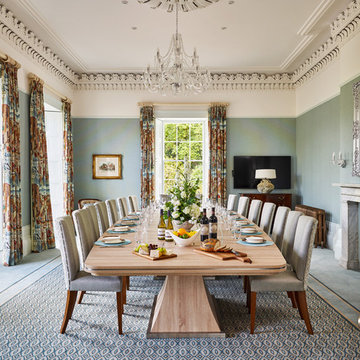
This is the other dining room in the Fitz which displays our Montmartre Cast Iron Radiator in the aged & lacquered gold finish.
Cette photo montre une grande salle à manger chic fermée avec un mur bleu, moquette et un manteau de cheminée en pierre.
Cette photo montre une grande salle à manger chic fermée avec un mur bleu, moquette et un manteau de cheminée en pierre.
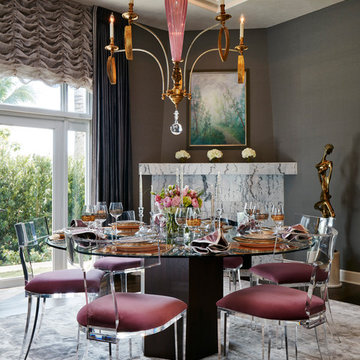
Aménagement d'une salle à manger contemporaine fermée et de taille moyenne avec un mur gris, moquette, une cheminée d'angle, un sol gris et un manteau de cheminée en pierre.
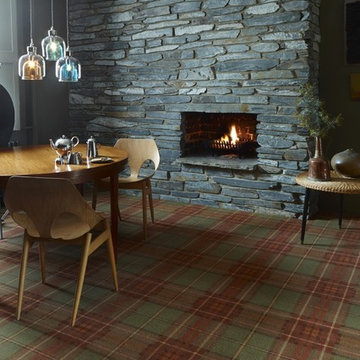
Brintons Abbeyglen - Cavan Plaid Carpet
Réalisation d'une salle à manger chalet avec moquette et un manteau de cheminée en pierre.
Réalisation d'une salle à manger chalet avec moquette et un manteau de cheminée en pierre.

A Nash terraced house in Regent's Park, London. Interior design by Gaye Gardner. Photography by Adam Butler
Exemple d'une grande salle à manger victorienne avec un mur bleu, moquette, une cheminée standard, un manteau de cheminée en pierre et un sol violet.
Exemple d'une grande salle à manger victorienne avec un mur bleu, moquette, une cheminée standard, un manteau de cheminée en pierre et un sol violet.

Aménagement d'une très grande salle à manger ouverte sur la cuisine moderne en bois avec un mur marron, moquette, cheminée suspendue, un manteau de cheminée en pierre, un sol multicolore et un plafond en bois.
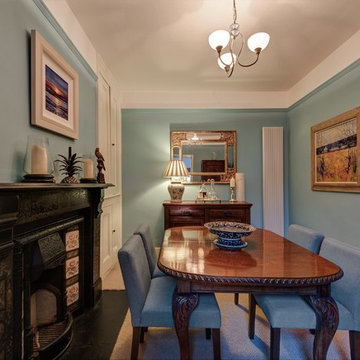
Antique furniture
Exemple d'une petite salle à manger nature fermée avec un mur bleu, moquette, une cheminée standard et un manteau de cheminée en pierre.
Exemple d'une petite salle à manger nature fermée avec un mur bleu, moquette, une cheminée standard et un manteau de cheminée en pierre.
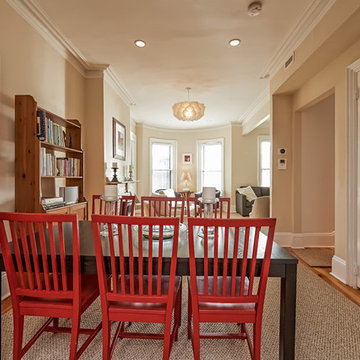
Idée de décoration pour une salle à manger ouverte sur le salon tradition de taille moyenne avec un mur beige, moquette, une cheminée standard, un manteau de cheminée en pierre et un sol beige.
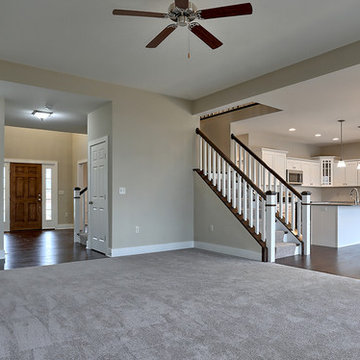
This spacious 2-story home includes a 2-car garage with mudroom entry, a welcoming front porch, and designer details throughout including 9’ ceilings on the first floor and wide door and window trim and baseboard. A dramatic 2-story ceiling in the Foyer makes a grand impression upon entering the home. Hardwood flooring in the Foyer extends to the adjacent Dining Room with tray ceiling and elegant craftsman style wainscoting.
The Great Room, adorned with a cozy fireplace with floor to ceiling stone surround, opens to both the Kitchen and Breakfast Nook. Sliding glass doors off of the Breakfast Nook provide access to the deck and backyard. The open Kitchen boasts granite countertops with tile backsplash, a raised breakfast bar counter, large crown molding on the cabinetry, stainless steel appliances, and hardwood flooring. Also on the first floor is a convenient Study with coffered ceiling detail.
The 2nd floor boast all 4 bedrooms, 3 full bathrooms, a convenient laundry area, and a large Rec Room.
The Owner’s Suite with tray ceiling and window bump out includes an oversized closet and a private bath with 5’ tile shower, freestanding tub, and a double bowl vanity with cultured marble top.
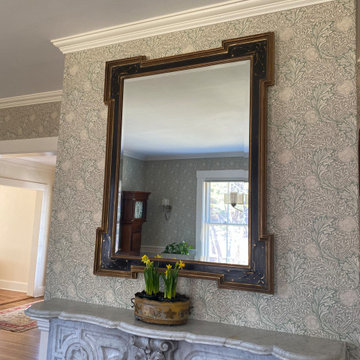
Our attempt at a North Shore Boston Victorian-era Dining Room. Although we do not entertain a lot, the room is very visible and was worth a complete overhaul from 1990s-era decor. We were propelled by a burst cast-iron pipe in the winter of 2021! The project is almost done now, just waiting for a 19th century sofa to be added (after its much-needed re-upholstery). Will update in early April with better photos.
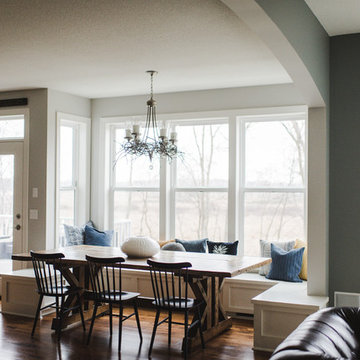
Amanda Marie Studio
Inspiration pour une salle à manger traditionnelle avec un mur blanc, moquette, une cheminée standard, un manteau de cheminée en pierre et un sol beige.
Inspiration pour une salle à manger traditionnelle avec un mur blanc, moquette, une cheminée standard, un manteau de cheminée en pierre et un sol beige.
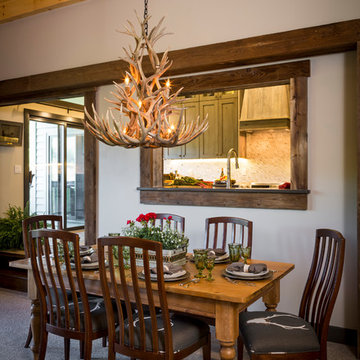
Exemple d'une grande salle à manger ouverte sur le salon montagne avec un mur beige, moquette, une cheminée standard, un manteau de cheminée en pierre et un sol gris.
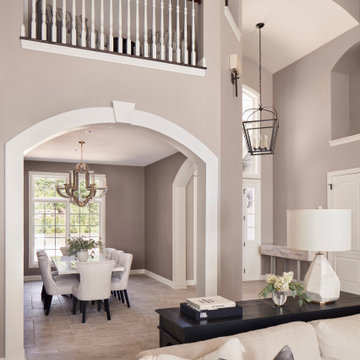
Photo Credit - David Bader
Inspiration pour une salle à manger ouverte sur le salon traditionnelle de taille moyenne avec un mur violet, moquette, une cheminée standard, un manteau de cheminée en pierre, un sol beige et un plafond décaissé.
Inspiration pour une salle à manger ouverte sur le salon traditionnelle de taille moyenne avec un mur violet, moquette, une cheminée standard, un manteau de cheminée en pierre, un sol beige et un plafond décaissé.
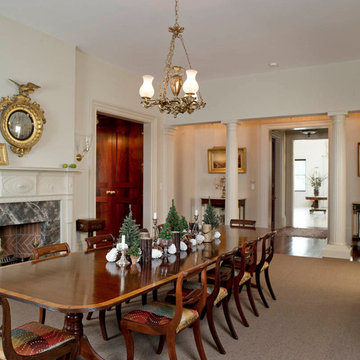
Dining Room
Inspiration pour une grande salle à manger ouverte sur le salon traditionnelle avec un mur blanc, moquette, une cheminée standard et un manteau de cheminée en pierre.
Inspiration pour une grande salle à manger ouverte sur le salon traditionnelle avec un mur blanc, moquette, une cheminée standard et un manteau de cheminée en pierre.
Idées déco de salles à manger avec moquette et un manteau de cheminée en pierre
1