Idées déco de salles à manger avec un mur bleu et un manteau de cheminée en pierre
Trier par :
Budget
Trier par:Populaires du jour
1 - 20 sur 451 photos
1 sur 3
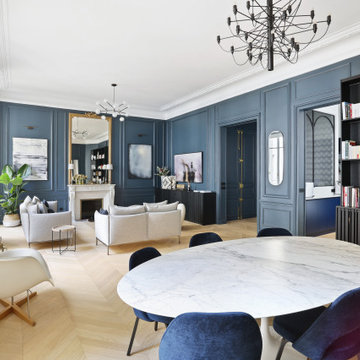
Exemple d'une grande salle à manger chic avec un mur bleu, parquet clair, une cheminée standard et un manteau de cheminée en pierre.

The room was used as a home office, by opening the kitchen onto it, we've created a warm and inviting space, where the family loves gathering.
Cette photo montre une grande salle à manger tendance fermée avec un mur bleu, parquet clair, cheminée suspendue, un manteau de cheminée en pierre, un sol beige et un plafond à caissons.
Cette photo montre une grande salle à manger tendance fermée avec un mur bleu, parquet clair, cheminée suspendue, un manteau de cheminée en pierre, un sol beige et un plafond à caissons.

Idées déco pour une grande salle à manger classique fermée avec un mur bleu, parquet foncé, une cheminée standard et un manteau de cheminée en pierre.

Traditional formal dining, moldings, fireplace, marble surround gas fireplace, dark hardwood floors
Exemple d'une grande salle à manger ouverte sur le salon chic avec un mur bleu, parquet foncé, une cheminée standard, un manteau de cheminée en pierre, un sol marron et un plafond à caissons.
Exemple d'une grande salle à manger ouverte sur le salon chic avec un mur bleu, parquet foncé, une cheminée standard, un manteau de cheminée en pierre, un sol marron et un plafond à caissons.

Built in the iconic neighborhood of Mount Curve, just blocks from the lakes, Walker Art Museum, and restaurants, this is city living at its best. Myrtle House is a design-build collaboration with Hage Homes and Regarding Design with expertise in Southern-inspired architecture and gracious interiors. With a charming Tudor exterior and modern interior layout, this house is perfect for all ages.
Rooted in the architecture of the past with a clean and contemporary influence, Myrtle House bridges the gap between stunning historic detailing and modern living.
A sense of charm and character is created through understated and honest details, with scale and proportion being paramount to the overall effect.
Classical elements are featured throughout the home, including wood paneling, crown molding, cabinet built-ins, and cozy window seating, creating an ambiance steeped in tradition. While the kitchen and family room blend together in an open space for entertaining and family time, there are also enclosed spaces designed with intentional use in mind.
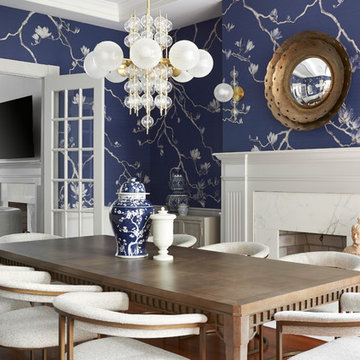
Brian Wetzel
Idées déco pour une salle à manger classique avec un mur bleu, un sol en bois brun, une cheminée standard, un manteau de cheminée en pierre et un sol marron.
Idées déco pour une salle à manger classique avec un mur bleu, un sol en bois brun, une cheminée standard, un manteau de cheminée en pierre et un sol marron.

Inspiration pour une grande salle à manger traditionnelle avec un mur bleu, une cheminée standard, un sol marron, parquet foncé et un manteau de cheminée en pierre.
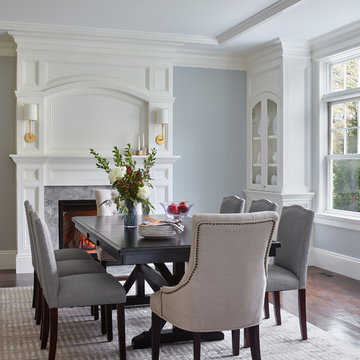
Idée de décoration pour une grande salle à manger tradition fermée avec un mur bleu, parquet foncé, une cheminée standard, un manteau de cheminée en pierre et un sol marron.
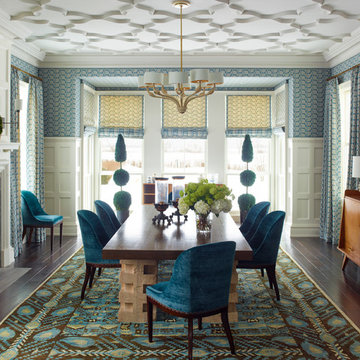
Eric Piasecki and Josh Gibson
Idées déco pour une grande salle à manger ouverte sur le salon classique avec un mur bleu, parquet foncé, une cheminée standard et un manteau de cheminée en pierre.
Idées déco pour une grande salle à manger ouverte sur le salon classique avec un mur bleu, parquet foncé, une cheminée standard et un manteau de cheminée en pierre.
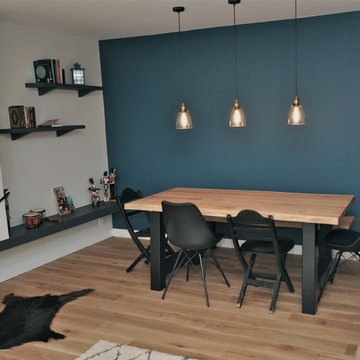
Aménagement d'une grande salle à manger industrielle fermée avec un mur bleu, parquet clair, une cheminée standard, un manteau de cheminée en pierre et un sol beige.
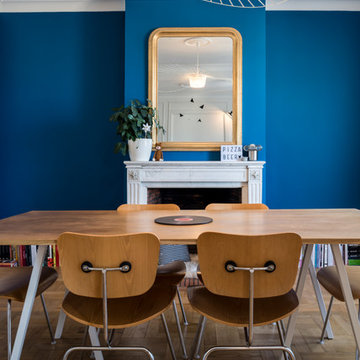
Sandrine Rivière
Inspiration pour une grande salle à manger ouverte sur le salon design avec un sol en bois brun, une cheminée standard, un manteau de cheminée en pierre, un mur bleu et un sol marron.
Inspiration pour une grande salle à manger ouverte sur le salon design avec un sol en bois brun, une cheminée standard, un manteau de cheminée en pierre, un mur bleu et un sol marron.
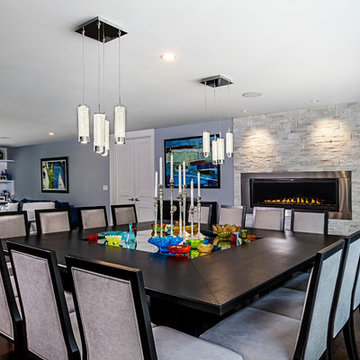
Photography by Jeff Garland
Inspiration pour une très grande salle à manger ouverte sur le salon design avec un mur bleu, parquet foncé, une cheminée standard, un manteau de cheminée en pierre et un sol marron.
Inspiration pour une très grande salle à manger ouverte sur le salon design avec un mur bleu, parquet foncé, une cheminée standard, un manteau de cheminée en pierre et un sol marron.
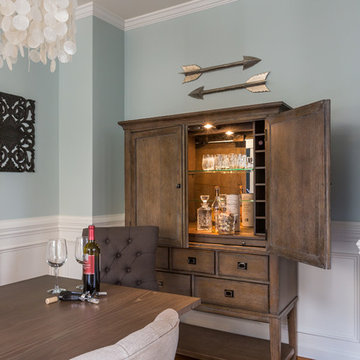
A beautiful open plan allows for a nice entertaining space that is still cozy and bright.
Photo credit: Bob Fortner Photography
Réalisation d'une salle à manger ouverte sur la cuisine tradition de taille moyenne avec un mur bleu, parquet clair, une cheminée standard et un manteau de cheminée en pierre.
Réalisation d'une salle à manger ouverte sur la cuisine tradition de taille moyenne avec un mur bleu, parquet clair, une cheminée standard et un manteau de cheminée en pierre.
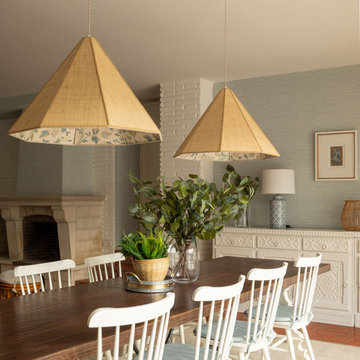
Idées déco pour une grande salle à manger ouverte sur le salon classique avec un mur bleu, un sol en carrelage de céramique, une cheminée standard, un manteau de cheminée en pierre, un sol marron et du papier peint.
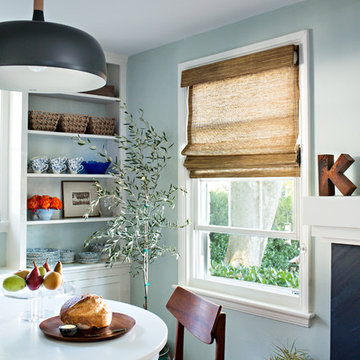
Our Modern Cottage project included a fresh update to the existing dining and sitting rooms with new modern lighting, window treatments, gallery walls and styling.
We love the way this space mixes traditional and modern touches to create a youthful, fresh take on this 1920's cottage.

Dining room
Cette photo montre une grande salle à manger éclectique avec un mur bleu, parquet foncé, une cheminée standard, un manteau de cheminée en pierre, un sol marron, un plafond en papier peint et du lambris.
Cette photo montre une grande salle à manger éclectique avec un mur bleu, parquet foncé, une cheminée standard, un manteau de cheminée en pierre, un sol marron, un plafond en papier peint et du lambris.
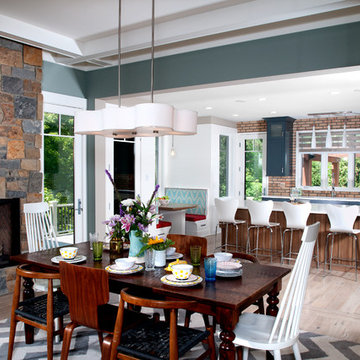
Photographer: Chuck Heiney
Crossing the threshold, you know this is the home you’ve always dreamed of. At home in any neighborhood, Pineleigh’s architectural style and family-focused floor plan offers timeless charm yet is geared toward today’s relaxed lifestyle. Full of light, warmth and thoughtful details that make a house a home, Pineleigh enchants from the custom entryway that includes a mahogany door, columns and a peaked roof. Two outdoor porches to the home’s left side offer plenty of spaces to enjoy outdoor living, making this cedar-shake-covered design perfect for a waterfront or woodsy lot. Inside, more than 2,000 square feet await on the main level. The family cook is never isolated in the spacious central kitchen, which is located on the back of the house behind the large, 17 by 30-foot living room and 12 by 18 formal dining room which functions for both formal and casual occasions and is adjacent to the charming screened-in porch and outdoor patio. Distinctive details include a large foyer, a private den/office with built-ins and all of the extras a family needs – an eating banquette in the kitchen as well as a walk-in pantry, first-floor laundry, cleaning closet and a mud room near the 1,000square foot garage stocked with built-in lockers and a three-foot bench. Upstairs is another covered deck and a dreamy 18 by 13-foot master bedroom/bath suite with deck access for enjoying morning coffee or late-night stargazing. Three additional bedrooms and a bath accommodate a growing family, as does the 1,700-square foot lower level, where an additional bar/kitchen with counter, a billiards space and an additional guest bedroom, exercise space and two baths complete the extensive offerings.

Idée de décoration pour une salle à manger tradition fermée avec un mur bleu, un sol en bois brun, une cheminée standard, un manteau de cheminée en pierre et boiseries.
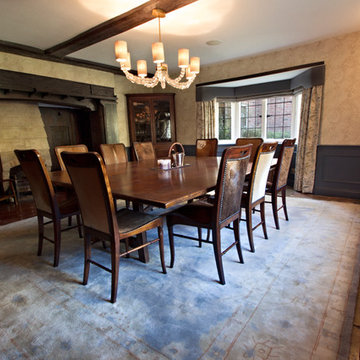
Idée de décoration pour une grande salle à manger tradition fermée avec un mur bleu, tomettes au sol, une cheminée standard et un manteau de cheminée en pierre.
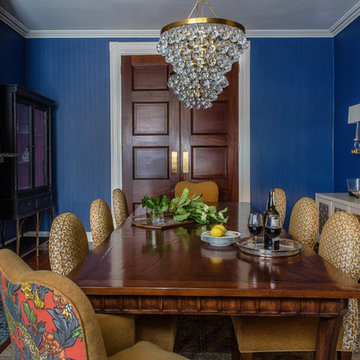
Photography by Andrea Cipriani Mecchi
Cette image montre une grande salle à manger traditionnelle avec un mur bleu, parquet foncé, une cheminée standard, un manteau de cheminée en pierre et un sol marron.
Cette image montre une grande salle à manger traditionnelle avec un mur bleu, parquet foncé, une cheminée standard, un manteau de cheminée en pierre et un sol marron.
Idées déco de salles à manger avec un mur bleu et un manteau de cheminée en pierre
1