Idées déco de salles à manger avec parquet foncé et un mur en parement de brique
Trier par :
Budget
Trier par:Populaires du jour
1 - 20 sur 79 photos
1 sur 3

Formal dining room with bricks & masonry, double entry doors, exposed beams, and recessed lighting.
Cette photo montre une très grande salle à manger montagne fermée avec un mur multicolore, parquet foncé, une cheminée standard, un manteau de cheminée en pierre, un sol marron, poutres apparentes et un mur en parement de brique.
Cette photo montre une très grande salle à manger montagne fermée avec un mur multicolore, parquet foncé, une cheminée standard, un manteau de cheminée en pierre, un sol marron, poutres apparentes et un mur en parement de brique.

Aménagement d'une très grande salle à manger ouverte sur la cuisine rétro avec un mur blanc, parquet foncé, une cheminée standard, un manteau de cheminée en pierre, un sol marron, un plafond voûté et un mur en parement de brique.

Aménagement d'une grande salle à manger classique fermée avec un mur blanc, parquet foncé, une cheminée standard, un manteau de cheminée en pierre et un mur en parement de brique.
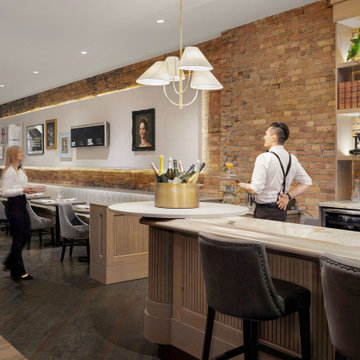
This beautiful historic building was constructed in 1893 and was originally occupied by the Calgary Herald, the oldest running newspaper in the city. Since then, a lot of great stories have been shared in this space and the current restaurateurs have developed the most suitable concept; FinePrint. It denotes an elusive balance between sophistication and simplicity, refinement and fun.
Our design intent was to create a restaurant that felt polished, yet inviting and comfortable for all guests to enjoy. The custom designed details throughout were carefully curated to embrace the historical character of the building and to set the tone for great new stories and to celebrate all of life’s occasions.

Зона столовой отделена от гостиной перегородкой из ржавых швеллеров, которая является опорой для брутального обеденного стола со столешницей из массива карагача с необработанными краями. Стулья вокруг стола относятся к эпохе европейского минимализма 70-х годов 20 века. Были перетянуты кожей коньячного цвета под стиль дивана изготовленного на заказ. Дровяной камин, обшитый керамогранитом с текстурой ржавого металла, примыкает к исторической белоснежной печи, обращенной в зону гостиной. Кухня зонирована от зоны столовой островом с барной столешницей. Подножье бара, сформировавшееся стихийно в результате неверно в полу выведенных водорозеток, было решено превратить в ступеньку, которая является излюбленным местом детей - на ней очень удобно сидеть в маленьком возрасте. Полы гостиной выложены из массива карагача тонированного в черный цвет.
Фасады кухни выполнены в отделке микроцементом, который отлично сочетается по цветовой гамме отдельной ТВ-зоной на серой мраморной панели и другими монохромными элементами интерьера.
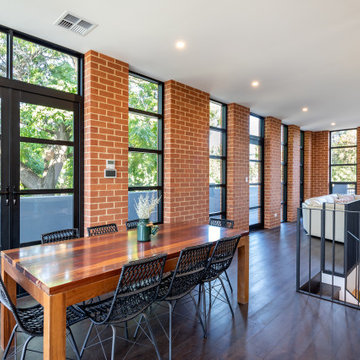
Cette image montre une grande salle à manger minimaliste avec parquet foncé et un mur en parement de brique.
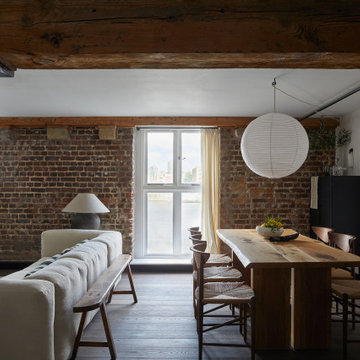
Réalisation d'une salle à manger ouverte sur le salon urbaine avec un mur blanc, parquet foncé, un sol marron et un mur en parement de brique.

Designed for intimate gatherings, this charming oval-shaped dining room offers European appeal with its white-painted brick veneer walls and exquisite ceiling treatment. Visible through the window at left is a well-stocked wine room.
Project Details // Sublime Sanctuary
Upper Canyon, Silverleaf Golf Club
Scottsdale, Arizona
Architecture: Drewett Works
Builder: American First Builders
Interior Designer: Michele Lundstedt
Landscape architecture: Greey | Pickett
Photography: Werner Segarra
https://www.drewettworks.com/sublime-sanctuary/
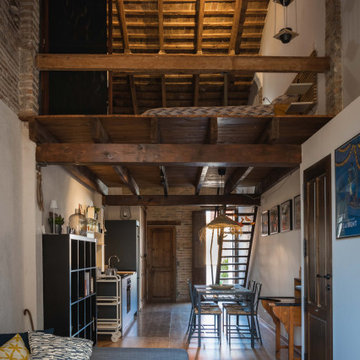
Cette image montre une petite salle à manger ouverte sur le salon chalet avec un mur blanc, parquet foncé, poutres apparentes et un mur en parement de brique.

Cette image montre une salle à manger de taille moyenne avec une banquette d'angle, un mur gris, parquet foncé, une cheminée standard, un manteau de cheminée en pierre, un sol marron, poutres apparentes et un mur en parement de brique.

Inspiration pour une salle à manger traditionnelle fermée et de taille moyenne avec un mur blanc, parquet foncé, une cheminée standard, un manteau de cheminée en brique, un plafond à caissons et un mur en parement de brique.
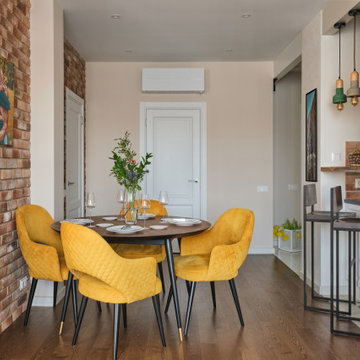
В столовой – эффектный стол. Столешница с лицевой стороны фанерована декоративным шпоном в раскладке «Солнце» и покрыта прозрачным полуматовым лаком. Ножки и царга стола выполнены из массива ясеня, покрыты черным лаком. Черных элементов в интерьере достаточно много. Черные детали добавляют контраста и делают интерьер еще ярче. Желтые кресла контрастируют с зеленым диваном и вносят радостные солнечные нотки в интерьер.
Картины в интерьере – написаны специально для заказчиков. Нашли место и для романтичного холста с рыжим котом, и для сосредоточенного гонщика в желтом шлеме.

Réalisation d'une salle à manger ouverte sur la cuisine avec un mur blanc, parquet foncé, une cheminée double-face, un manteau de cheminée en pierre de parement, un sol marron, un plafond en lambris de bois et un mur en parement de brique.
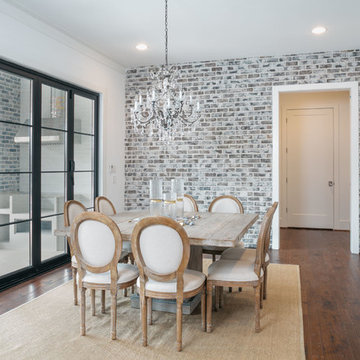
Idées déco pour une très grande salle à manger campagne avec parquet foncé, un sol marron et un mur en parement de brique.
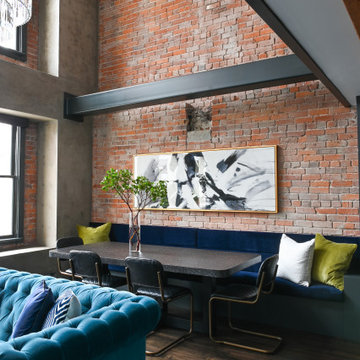
Idée de décoration pour une salle à manger urbaine avec un mur rouge, parquet foncé, un sol marron et un mur en parement de brique.
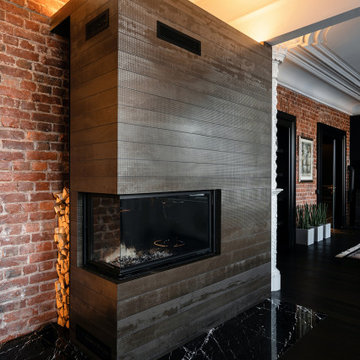
Зона столовой отделена от гостиной перегородкой из ржавых швеллеров, которая является опорой для брутального обеденного стола со столешницей из массива карагача с необработанными краями. Стулья вокруг стола относятся к эпохе европейского минимализма 70-х годов 20 века. Были перетянуты кожей коньячного цвета под стиль дивана изготовленного на заказ. Дровяной камин, обшитый керамогранитом с текстурой ржавого металла, примыкает к исторической белоснежной печи, обращенной в зону гостиной. Кухня зонирована от зоны столовой островом с барной столешницей. Подножье бара, сформировавшееся стихийно в результате неверно в полу выведенных водорозеток, было решено превратить в ступеньку, которая является излюбленным местом детей - на ней очень удобно сидеть в маленьком возрасте. Полы гостиной выложены из массива карагача тонированного в черный цвет.
Фасады кухни выполнены в отделке микроцементом, который отлично сочетается по цветовой гамме отдельной ТВ-зоной на серой мраморной панели и другими монохромными элементами интерьера.
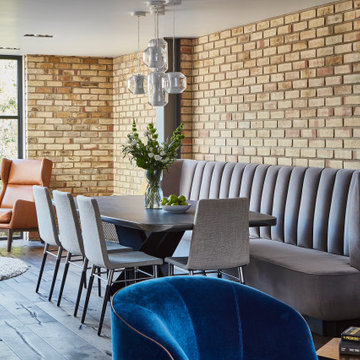
Cette image montre une salle à manger ouverte sur la cuisine design avec parquet foncé, un sol marron et un mur en parement de brique.

This award-winning whole house renovation of a circa 1875 single family home in the historic Capitol Hill neighborhood of Washington DC provides the client with an open and more functional layout without requiring an addition. After major structural repairs and creating one uniform floor level and ceiling height, we were able to make a truly open concept main living level, achieving the main goal of the client. The large kitchen was designed for two busy home cooks who like to entertain, complete with a built-in mud bench. The water heater and air handler are hidden inside full height cabinetry. A new gas fireplace clad with reclaimed vintage bricks graces the dining room. A new hand-built staircase harkens to the home's historic past. The laundry was relocated to the second floor vestibule. The three upstairs bathrooms were fully updated as well. Final touches include new hardwood floor and color scheme throughout the home.

We refurbished this dining room, replacing the old 1930's tiled fireplace surround with this rather beautiful sandstone bolection fire surround. The challenge in the room was working with the existing pieces that the client wished to keep such as the rustic oak china cabinet in the fireplace alcove and the matching nest of tables and making it work with the newer pieces specified for the sapce.
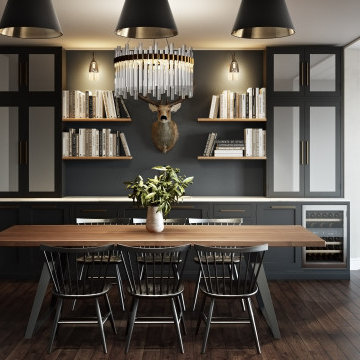
Cette image montre une salle à manger ouverte sur la cuisine chalet de taille moyenne avec un mur noir, parquet foncé, un sol marron, poutres apparentes et un mur en parement de brique.
Idées déco de salles à manger avec parquet foncé et un mur en parement de brique
1