Idées déco de salles à manger avec un mur multicolore et différents designs de plafond
Trier par :
Budget
Trier par:Populaires du jour
1 - 20 sur 287 photos
1 sur 3
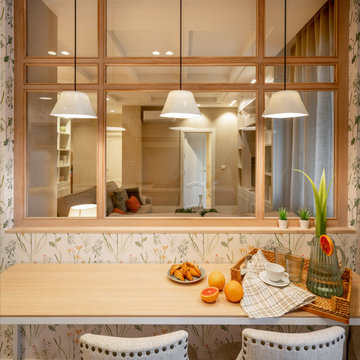
Reforma integral Sube Interiorismo www.subeinteriorismo.com
Biderbost Photo
Cette image montre une salle à manger traditionnelle de taille moyenne avec une banquette d'angle, un mur multicolore, sol en stratifié, aucune cheminée, un sol marron, un plafond décaissé et du papier peint.
Cette image montre une salle à manger traditionnelle de taille moyenne avec une banquette d'angle, un mur multicolore, sol en stratifié, aucune cheminée, un sol marron, un plafond décaissé et du papier peint.

Cette image montre une très grande salle à manger traditionnelle fermée avec un sol en bois brun, un sol marron, un plafond décaissé, du papier peint et un mur multicolore.

To connect to the adjoining Living Room, the Dining area employs a similar palette of darker surfaces and finishes, chosen to create an effect that is highly evocative of past centuries, linking new and old with a poetic approach.
The dark grey concrete floor is a paired with traditional but luxurious Tadelakt Moroccan plaster, chose for its uneven and natural texture as well as beautiful earthy hues.
The supporting structure is exposed and painted in a deep red hue to suggest the different functional areas and create a unique interior which is then reflected on the exterior of the extension.

Exemple d'une salle à manger chic avec un mur multicolore, un sol en bois brun, un sol marron, un plafond décaissé et du papier peint.

A whimsical English garden was the foundation and driving force for the design inspiration. A lingering garden mural wraps all the walls floor to ceiling, while a union jack wood detail adorns the existing tray ceiling, as a nod to the client’s English roots. Custom heritage blue base cabinets and antiqued white glass front uppers create a beautifully balanced built-in buffet that stretches the east wall providing display and storage for the client's extensive inherited China collection.
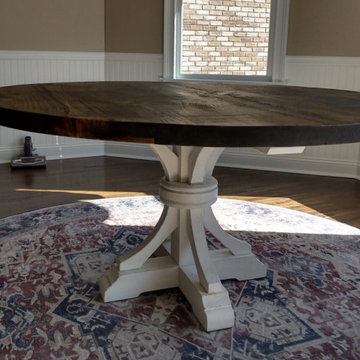
This Round Hourglass table gives a sense of warmness and charisma to any room by creating a traditional farmhouse ambiance. Handcrafted and detail-oriented, this antique American table was inspired by combining rustic and home-like charm to stand out and stand up for years to come. Create everlasting memories with friends and family around this southern classic!
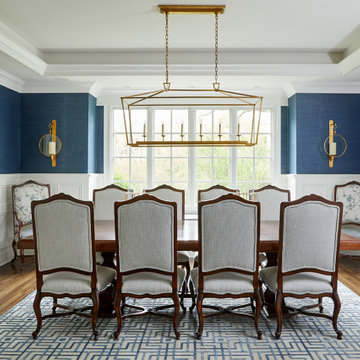
Dining room
Cette image montre une salle à manger traditionnelle avec un mur multicolore, un sol en bois brun, un sol marron, un plafond décaissé et du papier peint.
Cette image montre une salle à manger traditionnelle avec un mur multicolore, un sol en bois brun, un sol marron, un plafond décaissé et du papier peint.

Exemple d'une grande salle à manger ouverte sur la cuisine chic avec un mur multicolore, parquet foncé, un sol marron, un plafond décaissé et du papier peint.
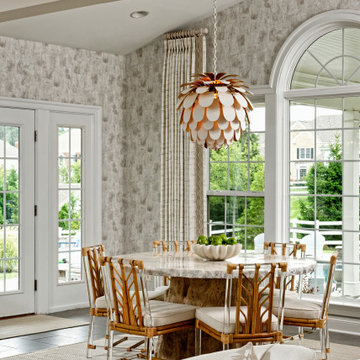
Inspiration pour une salle à manger traditionnelle avec une banquette d'angle, un mur multicolore, un plafond voûté et du papier peint.

This great home in Bent Tree, with stunning golf course views, was a delightful project! Due to unfortunate water damage, we were given the opportunity to redesign a beautiful dining room, kitchen and breakfast area in the coastal style this couple has enjoyed for decades. We were able to embrace all of the things they love: fine materials such as marble, the clean transitional aesthetic and light and bright areas. Our clients’ favorite color, blue, was strategically incorporated throughout the spaces in varying tones to create depth and interest. The kitchen was expanded to ensure functionality and provide oodles of storage. This peaceful and inviting retreat will surely be enjoyed for many years to come.

Wrap-around windows and sliding doors extend the visual boundaries of the dining and lounge spaces to the treetops beyond.
Custom windows, doors, and hardware designed and furnished by Thermally Broken Steel USA.
Other sources:
Chandelier: Emily Group of Thirteen by Daniel Becker Studio.
Dining table: Newell Design Studios.
Parsons dining chairs: John Stuart (vintage, 1968).
Custom shearling rug: Miksi Rugs.
Custom built-in sectional: sourced from Place Textiles and Craftsmen Upholstery.
Coffee table: Pierre Augustin Rose.

2-story addition to this historic 1894 Princess Anne Victorian. Family room, new full bath, relocated half bath, expanded kitchen and dining room, with Laundry, Master closet and bathroom above. Wrap-around porch with gazebo.
Photos by 12/12 Architects and Robert McKendrick Photography.

Cette image montre une grande salle à manger minimaliste avec un mur multicolore, un sol en carrelage de porcelaine, un sol jaune, un plafond décaissé et du papier peint.

The brief for this project involved a full house renovation, and extension to reconfigure the ground floor layout. To maximise the untapped potential and make the most out of the existing space for a busy family home.
When we spoke with the homeowner about their project, it was clear that for them, this wasn’t just about a renovation or extension. It was about creating a home that really worked for them and their lifestyle. We built in plenty of storage, a large dining area so they could entertain family and friends easily. And instead of treating each space as a box with no connections between them, we designed a space to create a seamless flow throughout.
A complete refurbishment and interior design project, for this bold and brave colourful client. The kitchen was designed and all finishes were specified to create a warm modern take on a classic kitchen. Layered lighting was used in all the rooms to create a moody atmosphere. We designed fitted seating in the dining area and bespoke joinery to complete the look. We created a light filled dining space extension full of personality, with black glazing to connect to the garden and outdoor living.
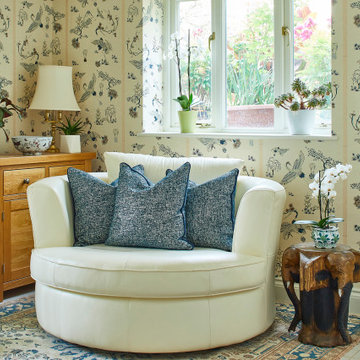
A break away space in a kitchen diner. With strong eastern influence from the wallpaper to ornaments and furniture.
Idées déco pour une grande salle à manger ouverte sur la cuisine éclectique avec un mur multicolore, un sol en carrelage de porcelaine, un sol beige, un plafond voûté et du papier peint.
Idées déco pour une grande salle à manger ouverte sur la cuisine éclectique avec un mur multicolore, un sol en carrelage de porcelaine, un sol beige, un plafond voûté et du papier peint.
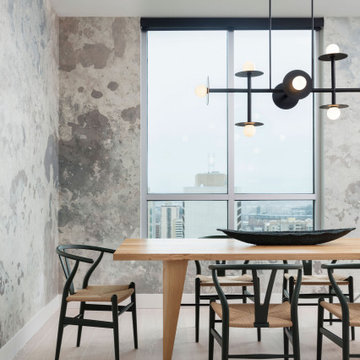
The dining room is the first space you see when entering this home, and we wanted you to feel drawn right into it. We selected a mural wallpaper to wrap the walls and add a soft yet intriguing backdrop to the clean lines of the light fixture and furniture. But every space needs at least a touch of play, and the classic wishbone chair in a cheerful green does just the trick!
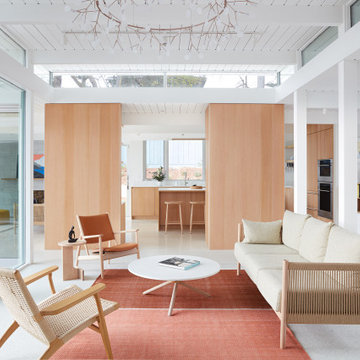
Living & Dining Room
Idées déco pour une salle à manger ouverte sur le salon rétro avec un mur multicolore, un sol blanc, un plafond en lambris de bois et du lambris.
Idées déco pour une salle à manger ouverte sur le salon rétro avec un mur multicolore, un sol blanc, un plafond en lambris de bois et du lambris.
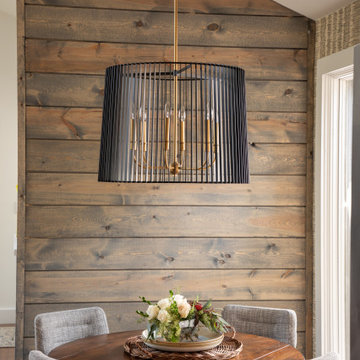
Idée de décoration pour une salle à manger en bois avec une banquette d'angle, un mur multicolore et un plafond voûté.
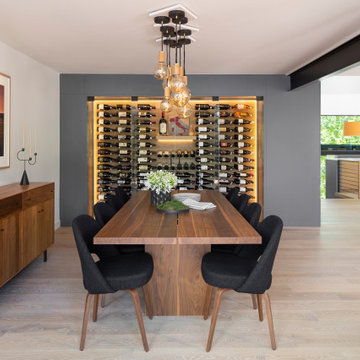
The dining room is one of the crowning jewels of this entire design. The wood furnishings are accented by the hand-blown lights suspended above, along with the backdrop of wine racks on one side and nature to the other.

A whimsical English garden was the foundation and driving force for the design inspiration. A lingering garden mural wraps all the walls floor to ceiling, while a union jack wood detail adorns the existing tray ceiling, as a nod to the client’s English roots. Custom heritage blue base cabinets and antiqued white glass front uppers create a beautifully balanced built-in buffet that stretches the east wall providing display and storage for the client's extensive inherited China collection.
Idées déco de salles à manger avec un mur multicolore et différents designs de plafond
1