Idées déco de salles à manger avec un plafond décaissé
Trier par :
Budget
Trier par:Populaires du jour
1 - 20 sur 20 photos
1 sur 3
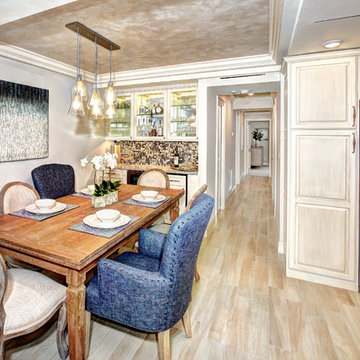
Idées déco pour une salle à manger ouverte sur la cuisine classique de taille moyenne avec un mur gris, parquet clair, un sol marron et un plafond décaissé.

Gorgeous living and dining area with bobs of black and red.
Werner Straube
Idée de décoration pour une grande salle à manger design fermée avec un mur blanc, parquet foncé, un sol marron, une cheminée standard, un manteau de cheminée en bois, un plafond décaissé et éclairage.
Idée de décoration pour une grande salle à manger design fermée avec un mur blanc, parquet foncé, un sol marron, une cheminée standard, un manteau de cheminée en bois, un plafond décaissé et éclairage.

Moving into a new home? Where do your furnishings look and fit the best? Where and what should you purchase new? Downsizing can be even more difficult. How do you get all your cherished belongings to fit? What do you keep and what to you pass onto a new home? I'm here to help. This home was smaller and the homeowners asked me to help make it feel like home and make everything work. Mission accomplished!
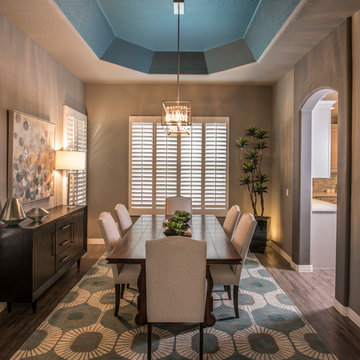
Our client wanted to update the entire first floor of her "very beige, traditional tract home." These common areas included her Kitchen, Dining Room, Family Room and Living Room. Her desire was for us to convert her existing drab, beige house, into a more "modern" (but not TOO modern) looking home, while incorporating a few of her existing pieces she wished to retain. I LOVE a good challenge and we were able to completely transform her existing house into beautiful, transitional spaces that suite her and her family's needs. As designers, our concern was to design each area to not only be beautiful and comfortable, but to be functional for her family, as well. We incorporated those pieces she wanted to keep with a mix of eclectic design elements and pops of gorgeous color to transform her home from drab to FAB!!
Photo By: Scott Sandler
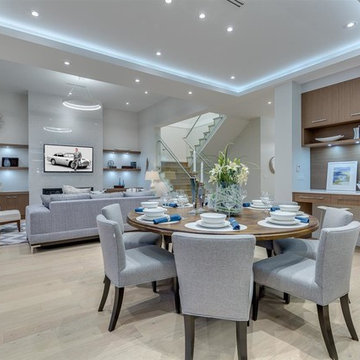
Arden Interiors
Inspiration pour une grande salle à manger ouverte sur le salon minimaliste avec un mur gris, parquet clair, une cheminée standard, un manteau de cheminée en carrelage, un sol beige et un plafond décaissé.
Inspiration pour une grande salle à manger ouverte sur le salon minimaliste avec un mur gris, parquet clair, une cheminée standard, un manteau de cheminée en carrelage, un sol beige et un plafond décaissé.
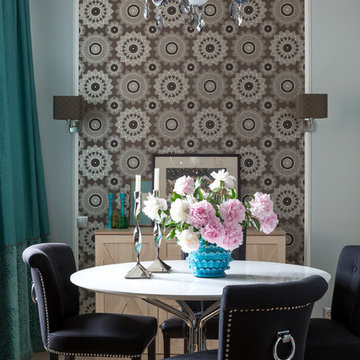
Евгений Кулибаба
Idée de décoration pour une petite salle à manger tradition avec un mur gris, un sol en bois brun, un sol beige, un plafond décaissé et du papier peint.
Idée de décoration pour une petite salle à manger tradition avec un mur gris, un sol en bois brun, un sol beige, un plafond décaissé et du papier peint.
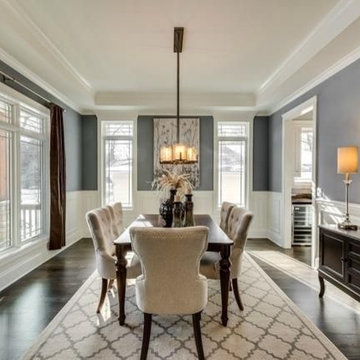
This traditional dining room has great contrast between furnishings and architectural elements.
Aménagement d'une grande salle à manger ouverte sur la cuisine classique avec un sol en bois brun, un mur bleu, un sol marron, un plafond décaissé et boiseries.
Aménagement d'une grande salle à manger ouverte sur la cuisine classique avec un sol en bois brun, un mur bleu, un sol marron, un plafond décaissé et boiseries.
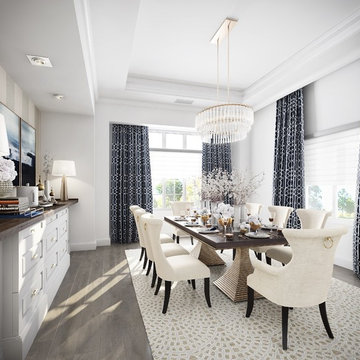
ur Crawford Terrace Gold Pedestal Table grounds the room with its two elegant pedestals and terrace-like construction that gives it a departure from the average dining table. We paired the table with the Ring Pull Ivory Dining Chairs from the same Crawford series. Pattern play was also important in this room, so we decided on the Karissa Cream Hand Knotted Wool Rug and a custom Kravet fabric for the drapes. We wanted to add lavish lighting to the room to elevate the look, so for over the table we placed our Cynthie Chandelier, and we used white glass table lamps with a structural, star-shaped body for the atop the built-in console.

The focal point of this great room is the panoramic ocean and garden views. In keeping with the coastal theme, a navy and Mediterranean blue color palette was used to accentuate the views. Slip-covered sofas finish the space for easy maintenance. A large chandelier connects the living and dining space. Custom floor sconces brought in a unique take on ambient lighting.
Beach inspired art was mounted above the fireplace on the opposite wall.
Photos: Miro Dvorscak
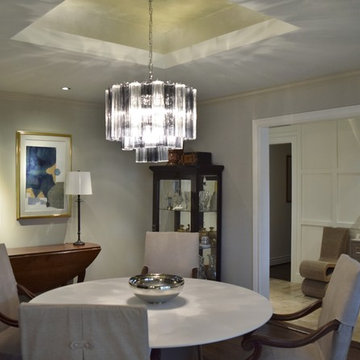
Eight foot ceiling are characteristic of ranch style homes, but do not feel modern. The ceiling was raised in the area over the table to give so much more excitement and then silver leafed for that "wow!" factor.
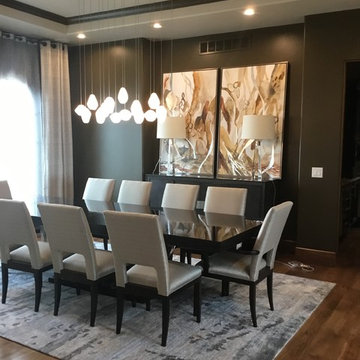
Idée de décoration pour une grande salle à manger design avec un mur marron, un sol en bois brun, aucune cheminée, un sol marron et un plafond décaissé.
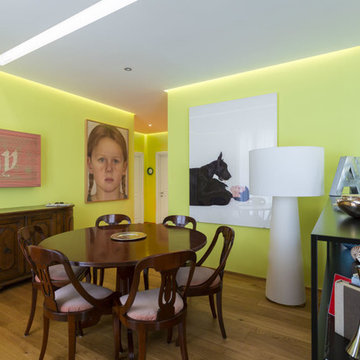
Elegante soggiorno con illuminazione led perimetrale a soffitto e pareti colorate.
la zona living è separata dall'ambiente pranzo da una libreria bassa in metallo verniciato nero in modo da mantenere la percezione dello spazio unitario.
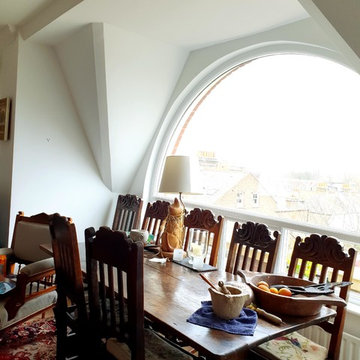
All in white - white walls, white ceiling, and white woodwork painting and decorating work. A lot of dustless sanding, tape and joint and some stain painting. Brand new floor fully protected and all furniture masked.
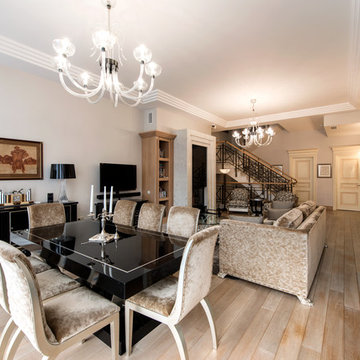
практически весь первый этаж квартиры занимает гостиная объединенная с кухней и прихожей в единое пространство.
Aménagement d'une salle à manger ouverte sur la cuisine classique de taille moyenne avec un mur blanc, parquet peint, une cheminée standard, un manteau de cheminée en pierre, un sol beige et un plafond décaissé.
Aménagement d'une salle à manger ouverte sur la cuisine classique de taille moyenne avec un mur blanc, parquet peint, une cheminée standard, un manteau de cheminée en pierre, un sol beige et un plafond décaissé.
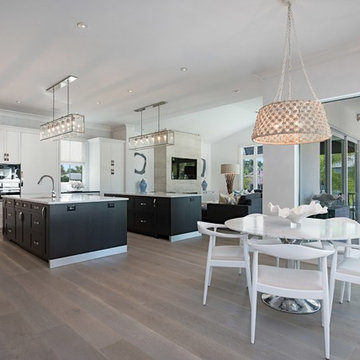
Inspiration pour une grande salle à manger ouverte sur la cuisine design avec un mur blanc, parquet clair, aucune cheminée, un sol marron et un plafond décaissé.
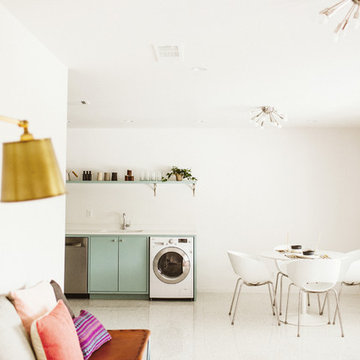
A midcentury 24 unit condominium and apartment complex on the historical Governor's Mansion tract is restored to pristine condition. Focusing on compact urban life, each unit optimizes space, material, and utility to shape modern low-impact living spaces.
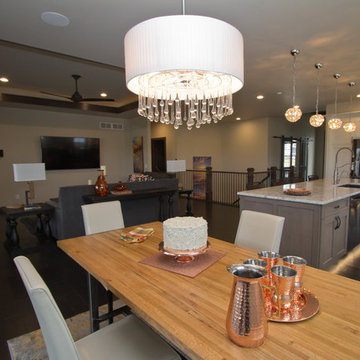
Hardwood Floors: Shaw Floors - 5" Yukon Maple Midnight
Cette image montre une salle à manger ouverte sur le salon traditionnelle de taille moyenne avec un mur beige, parquet foncé, une cheminée d'angle, un manteau de cheminée en pierre, un sol marron et un plafond décaissé.
Cette image montre une salle à manger ouverte sur le salon traditionnelle de taille moyenne avec un mur beige, parquet foncé, une cheminée d'angle, un manteau de cheminée en pierre, un sol marron et un plafond décaissé.
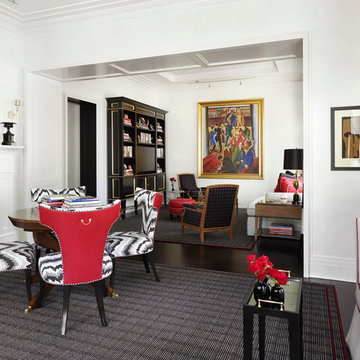
Dining and living room styled in blacks and reds with bold pops of color looking into library.
Werner Straube
Idée de décoration pour une salle à manger ouverte sur le salon tradition de taille moyenne avec un mur blanc, parquet foncé, une cheminée standard, un manteau de cheminée en bois, un sol marron et un plafond décaissé.
Idée de décoration pour une salle à manger ouverte sur le salon tradition de taille moyenne avec un mur blanc, parquet foncé, une cheminée standard, un manteau de cheminée en bois, un sol marron et un plafond décaissé.
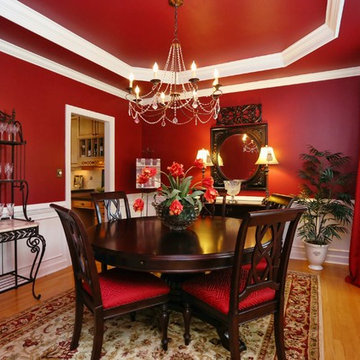
This warm and cozy dining room has everything you need. We updated with wall color, Sherwin Williams 6314 Luxurious Red. We used the homeowners existing furnishings and purchased a few new things. The change was significant and the homeowner delighted!
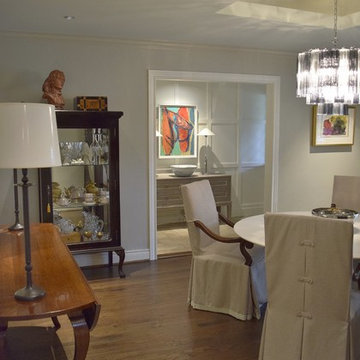
Eight foot ceiling are characteristic of ranch style homes, but do not feel modern. The ceiling was raised in the area over the table to give so much more excitement and then silver leafed for that "wow!" factor.
Idées déco de salles à manger avec un plafond décaissé
1