Idées déco de salles à manger avec un sol en bois brun et un plafond en bois
Trier par :
Budget
Trier par:Populaires du jour
1 - 20 sur 491 photos
1 sur 3
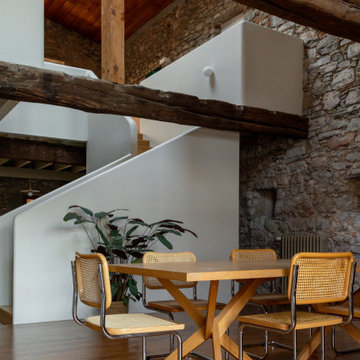
Aménagement d'une salle à manger contemporaine avec un mur gris, un sol en bois brun, un sol marron, un plafond voûté et un plafond en bois.

Inspiration pour une salle à manger ouverte sur la cuisine chalet en bois de taille moyenne avec un mur marron, un sol en bois brun, un sol beige et un plafond en bois.
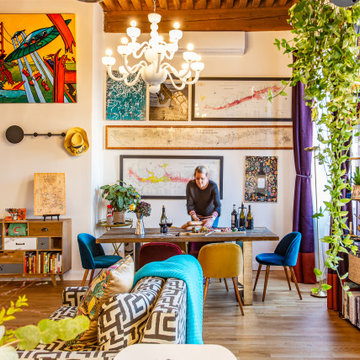
La partie repas
Exemple d'une salle à manger éclectique de taille moyenne avec un mur blanc, un sol en bois brun, un sol marron et un plafond en bois.
Exemple d'une salle à manger éclectique de taille moyenne avec un mur blanc, un sol en bois brun, un sol marron et un plafond en bois.

Idée de décoration pour une salle à manger ouverte sur le salon chalet avec un mur blanc, un sol en bois brun, un sol marron, un plafond voûté et un plafond en bois.
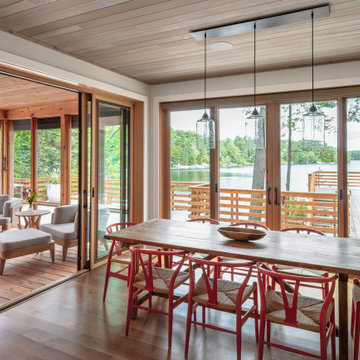
Cette image montre une salle à manger traditionnelle avec un mur gris, un sol en bois brun, un sol marron et un plafond en bois.
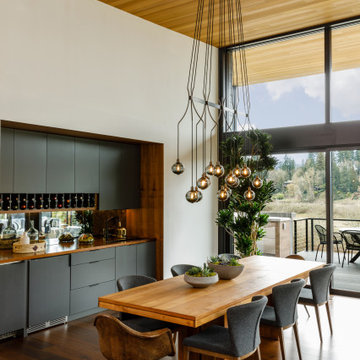
Cette photo montre une salle à manger ouverte sur le salon rétro avec un mur blanc, un sol en bois brun, un sol marron et un plafond en bois.

Exemple d'une salle à manger fermée et de taille moyenne avec un mur blanc, un sol en bois brun, un sol marron et un plafond en bois.

High-Performance Design Process
Each BONE Structure home is optimized for energy efficiency using our high-performance process. Learn more about this unique approach.

Idées déco pour une salle à manger montagne en bois fermée avec un sol en bois brun, un mur marron, un sol marron et un plafond en bois.
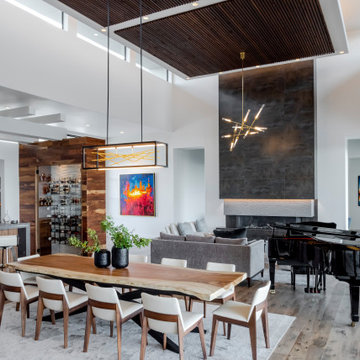
Modern Great Room
Inspiration pour une salle à manger design avec un sol en bois brun, une cheminée standard, un manteau de cheminée en carrelage et un plafond en bois.
Inspiration pour une salle à manger design avec un sol en bois brun, une cheminée standard, un manteau de cheminée en carrelage et un plafond en bois.
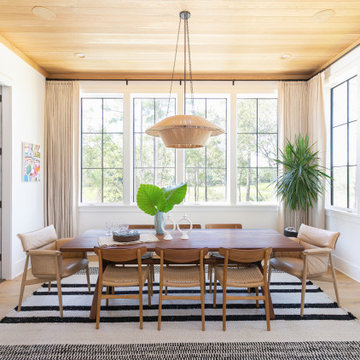
Aménagement d'une salle à manger ouverte sur le salon classique avec un mur blanc, un sol en bois brun, un sol marron et un plafond en bois.

The flexible dining nook offers an expanding walnut table- this cozy space, with built in banquet storage, transforms when the additional table leaves are added and table is pivoted 90 degrees, accommodating dining for 10.

Exemple d'une salle à manger nature avec un mur blanc, un sol en bois brun, un sol marron, un plafond voûté, un plafond en bois et du lambris de bois.
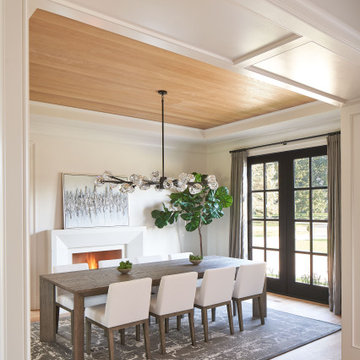
Idée de décoration pour une salle à manger avec un mur blanc, un sol en bois brun, une cheminée standard, un sol blanc et un plafond en bois.

A whimsical English garden was the foundation and driving force for the design inspiration. A lingering garden mural wraps all the walls floor to ceiling, while a union jack wood detail adorns the existing tray ceiling, as a nod to the client’s English roots. Custom heritage blue base cabinets and antiqued white glass front uppers create a beautifully balanced built-in buffet that stretches the east wall providing display and storage for the client's extensive inherited China collection.

There's space in this great room for every gathering, and the cozy fireplace and floor-the-ceiling windows create a welcoming environment.
Cette photo montre une très grande salle à manger ouverte sur le salon tendance avec un mur gris, un sol en bois brun, une cheminée double-face, un manteau de cheminée en métal et un plafond en bois.
Cette photo montre une très grande salle à manger ouverte sur le salon tendance avec un mur gris, un sol en bois brun, une cheminée double-face, un manteau de cheminée en métal et un plafond en bois.

A visual artist and his fiancée’s house and studio were designed with various themes in mind, such as the physical context, client needs, security, and a limited budget.
Six options were analyzed during the schematic design stage to control the wind from the northeast, sunlight, light quality, cost, energy, and specific operating expenses. By using design performance tools and technologies such as Fluid Dynamics, Energy Consumption Analysis, Material Life Cycle Assessment, and Climate Analysis, sustainable strategies were identified. The building is self-sufficient and will provide the site with an aquifer recharge that does not currently exist.
The main masses are distributed around a courtyard, creating a moderately open construction towards the interior and closed to the outside. The courtyard contains a Huizache tree, surrounded by a water mirror that refreshes and forms a central part of the courtyard.
The house comprises three main volumes, each oriented at different angles to highlight different views for each area. The patio is the primary circulation stratagem, providing a refuge from the wind, a connection to the sky, and a night sky observatory. We aim to establish a deep relationship with the site by including the open space of the patio.

Inspiration pour une salle à manger ouverte sur le salon rustique avec un mur blanc, un sol en bois brun, un sol marron, poutres apparentes, un plafond voûté et un plafond en bois.

Cette photo montre une salle à manger ouverte sur le salon asiatique en bois de taille moyenne avec un mur beige, un sol en bois brun, un sol marron et un plafond en bois.

A whimsical English garden was the foundation and driving force for the design inspiration. A lingering garden mural wraps all the walls floor to ceiling, while a union jack wood detail adorns the existing tray ceiling, as a nod to the client’s English roots. Custom heritage blue base cabinets and antiqued white glass front uppers create a beautifully balanced built-in buffet that stretches the east wall providing display and storage for the client's extensive inherited China collection.
Idées déco de salles à manger avec un sol en bois brun et un plafond en bois
1