Idées déco de salles à manger avec sol en stratifié et un poêle à bois
Trier par :
Budget
Trier par:Populaires du jour
1 - 20 sur 45 photos
1 sur 3

Inspiration pour une grande salle à manger ouverte sur le salon nordique avec un mur blanc, sol en stratifié, un poêle à bois, un manteau de cheminée en brique et un sol gris.
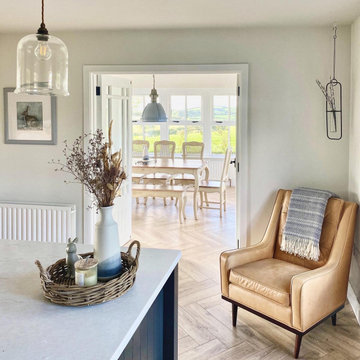
Recent renovation of an open plan kitchen and living area which included structural changes including a wall knockout and the installation of aluminium sliding doors. The Scandinavian style design consists of modern graphite kitchen cabinetry, an off-white quartz worktop, stainless steel cooker and a double Belfast sink on the rectangular island paired with brushed brass Caple taps to coordinate with the brushed brass pendant and wall lights. The living section of the space is light, layered and airy featuring various textures such as a sandstone wall behind the cream wood-burning stove, tongue and groove panelled wall, a bobble area rug, herringbone laminate floor and an antique tan leather chaise lounge.
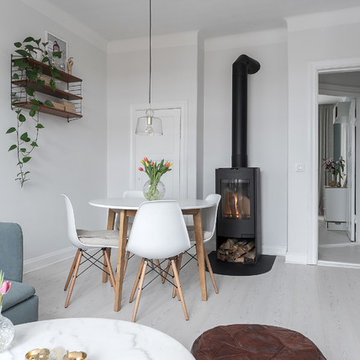
Ingemar Edfalk
Réalisation d'une salle à manger nordique avec un mur blanc, sol en stratifié, un poêle à bois et un sol blanc.
Réalisation d'une salle à manger nordique avec un mur blanc, sol en stratifié, un poêle à bois et un sol blanc.
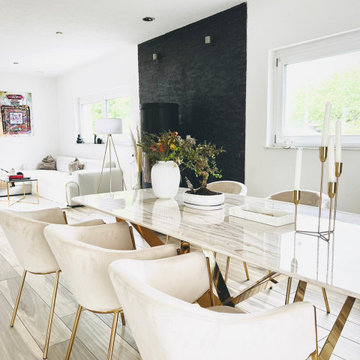
Réalisation d'une grande salle à manger ouverte sur le salon design avec un mur blanc, sol en stratifié, un poêle à bois, un manteau de cheminée en brique, un sol beige et un mur en parement de brique.
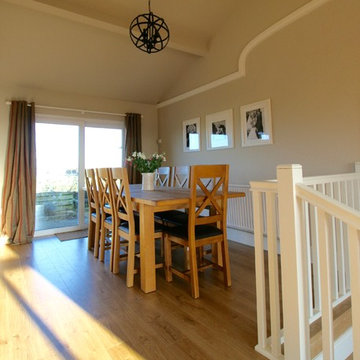
Living room in a large 1970's bungalow with open plan access to the dining room and kitchen. The previous owners had clad the RSJ's in an attempt to make them look like wooden beams so the first job was to clad and plaster the whole ceiling, followed by a new staircase and flooring. Two zones were created to deal with the large space and the room was decorated in a modern country style using a palette of neutrals with cranberry coloured accents
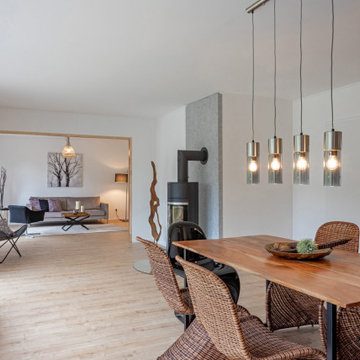
Glanzvoller und gemütlicher Wohn und Essbereich.
Inspiration pour une grande salle à manger ouverte sur le salon design avec un mur blanc, sol en stratifié, un poêle à bois, un manteau de cheminée en métal, un sol marron et du papier peint.
Inspiration pour une grande salle à manger ouverte sur le salon design avec un mur blanc, sol en stratifié, un poêle à bois, un manteau de cheminée en métal, un sol marron et du papier peint.
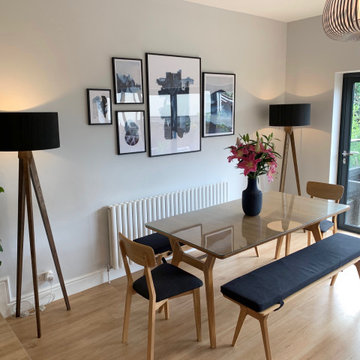
We loved working on this project! The clients brief was to create the Danish concept of Hygge in her new home. We completely redesigned and revamped the space. She wanted to keep all her existing furniture but wanted the space to feel completely different. We opened up the back wall into the garden and added bi-fold doors to create an indoor-outdoor space. New flooring, complete redecoration, new lighting and accessories to complete the transformation. Her tears of happiness said it all!
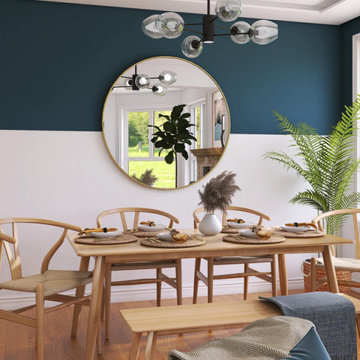
Inspiration pour une salle à manger ouverte sur le salon vintage de taille moyenne avec un mur bleu, sol en stratifié, un poêle à bois, un manteau de cheminée en carrelage, un sol marron et éclairage.
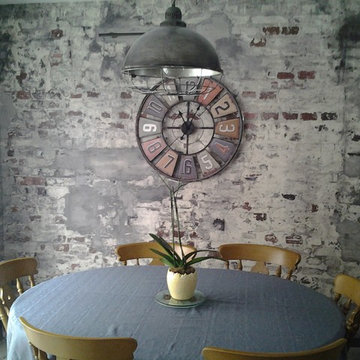
Réalisation d'une grande salle à manger ouverte sur la cuisine urbaine avec mur métallisé, sol en stratifié, un poêle à bois, un manteau de cheminée en métal et un sol marron.
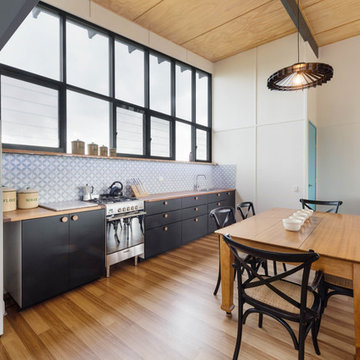
Right Image Photography
Cette photo montre une salle à manger ouverte sur le salon tendance de taille moyenne avec un mur blanc, sol en stratifié et un poêle à bois.
Cette photo montre une salle à manger ouverte sur le salon tendance de taille moyenne avec un mur blanc, sol en stratifié et un poêle à bois.
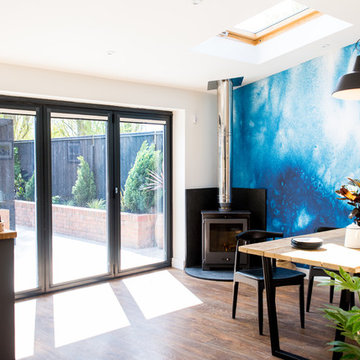
Kitchen diner with industrial style dining table. Blue water colour feature wallpaper and timber wall panelling. Log burner in the corner of the room next to the bifolding doors
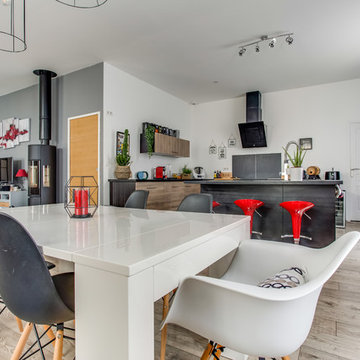
Photographe : Tony Hoffmann
Cette image montre une grande salle à manger design avec un mur gris, sol en stratifié, un poêle à bois et un sol marron.
Cette image montre une grande salle à manger design avec un mur gris, sol en stratifié, un poêle à bois et un sol marron.
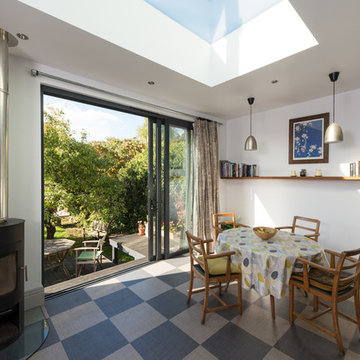
A cool contemporary extension onto a period property. Brings light into kitchen area and connects large open plan space with terrace and garden.
Idées déco pour une petite salle à manger ouverte sur le salon contemporaine avec un mur gris, sol en stratifié, un poêle à bois et un sol gris.
Idées déco pour une petite salle à manger ouverte sur le salon contemporaine avec un mur gris, sol en stratifié, un poêle à bois et un sol gris.
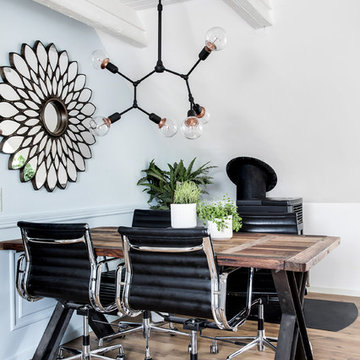
Exemple d'une salle à manger ouverte sur le salon éclectique de taille moyenne avec sol en stratifié, un mur bleu, un poêle à bois et un manteau de cheminée en métal.
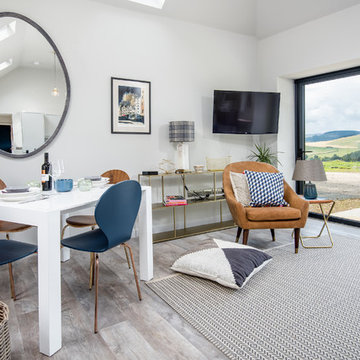
Tracey Bloxham, Inside Story Photography
Idées déco pour une salle à manger contemporaine de taille moyenne avec un mur gris, sol en stratifié, un poêle à bois et un sol gris.
Idées déco pour une salle à manger contemporaine de taille moyenne avec un mur gris, sol en stratifié, un poêle à bois et un sol gris.
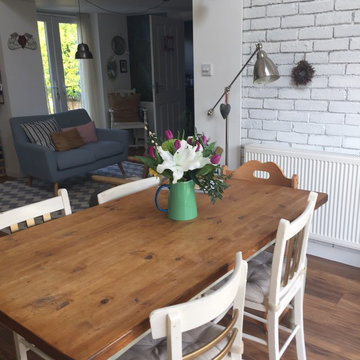
Idées déco pour une salle à manger ouverte sur le salon campagne de taille moyenne avec un mur blanc, sol en stratifié, un poêle à bois et un manteau de cheminée en carrelage.
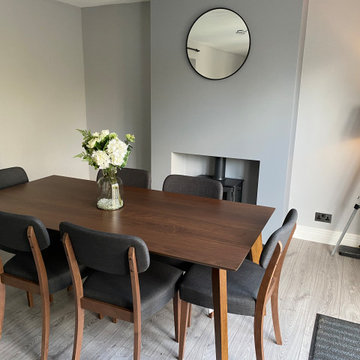
Aménagement d'une grande salle à manger ouverte sur le salon contemporaine avec un mur gris, sol en stratifié, un poêle à bois, un sol gris et éclairage.
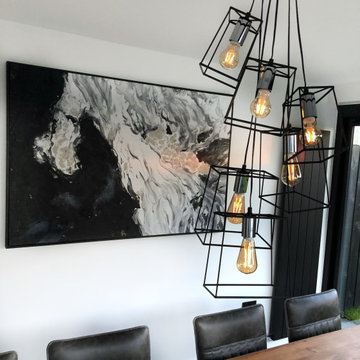
Exemple d'une salle à manger ouverte sur la cuisine tendance de taille moyenne avec un mur blanc, sol en stratifié, un poêle à bois et un sol gris.
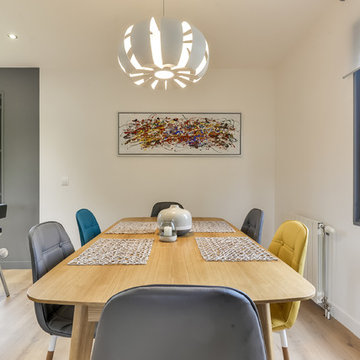
Meero
Réalisation d'une salle à manger ouverte sur la cuisine design de taille moyenne avec un mur blanc, sol en stratifié, un poêle à bois et un sol beige.
Réalisation d'une salle à manger ouverte sur la cuisine design de taille moyenne avec un mur blanc, sol en stratifié, un poêle à bois et un sol beige.
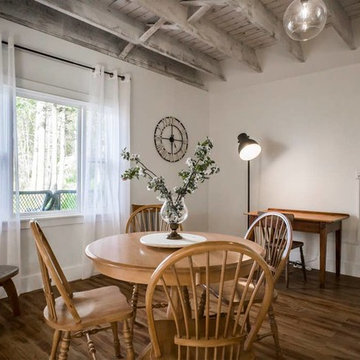
Aménagement d'une salle à manger ouverte sur le salon montagne de taille moyenne avec un mur jaune, sol en stratifié, un poêle à bois et un sol marron.
Idées déco de salles à manger avec sol en stratifié et un poêle à bois
1