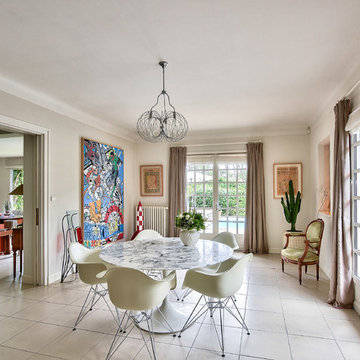Idées déco de salles à manger avec un mur beige et un sol blanc
Trier par :
Budget
Trier par:Populaires du jour
1 - 20 sur 500 photos
1 sur 3
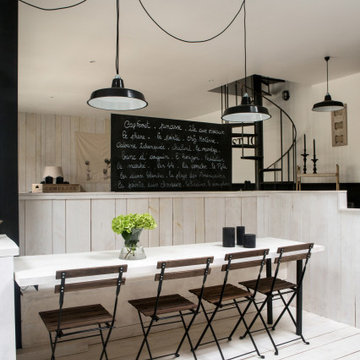
Réalisation d'une salle à manger méditerranéenne de taille moyenne avec une banquette d'angle, un mur beige, parquet peint et un sol blanc.

Cette photo montre une salle à manger ouverte sur le salon chic de taille moyenne avec un mur beige, un sol en carrelage de porcelaine, un sol blanc, un plafond décaissé et du lambris.

With an open plan and exposed structure, every interior element had to be beautiful and functional. Here you can see the massive concrete fireplace as it defines four areas. On one side, it is a wood burning fireplace with firewood as it's artwork. On another side it has additional dish storage carved out of the concrete for the kitchen and dining. The last two sides pinch down to create a more intimate library space at the back of the fireplace.
Photo by Lincoln Barber
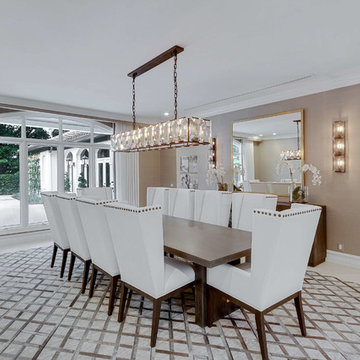
Inspiration pour une salle à manger ouverte sur le salon traditionnelle de taille moyenne avec un mur beige, sol en béton ciré, aucune cheminée et un sol blanc.
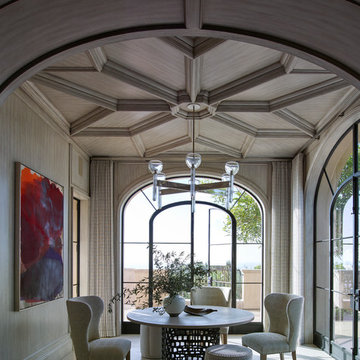
Mediterranean nook in Crystal Cove
Cette image montre une salle à manger méditerranéenne avec un mur beige et un sol blanc.
Cette image montre une salle à manger méditerranéenne avec un mur beige et un sol blanc.
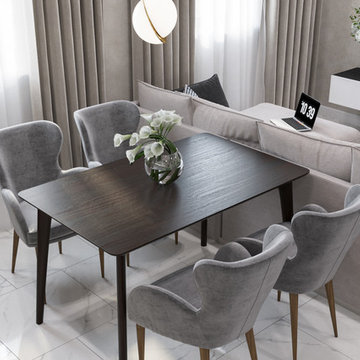
Cette image montre une salle à manger ouverte sur le salon design de taille moyenne avec un mur beige, un sol blanc et un sol en carrelage de céramique.
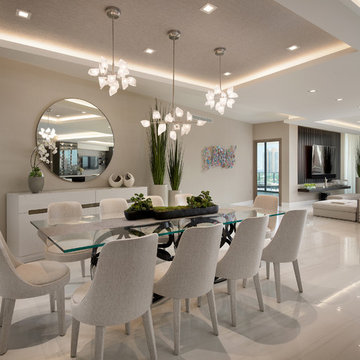
Barry Grossman Photography
Cette image montre une salle à manger design avec un mur beige et un sol blanc.
Cette image montre une salle à manger design avec un mur beige et un sol blanc.
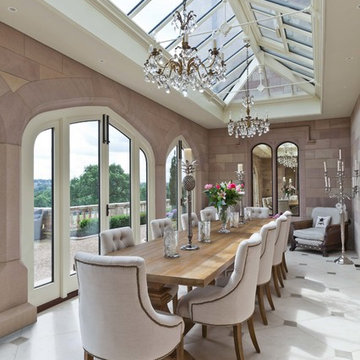
A striking solid construction orangery with arched timber, double doors with Bronze Casement's inserts. The orangery is the most central feature and enjoys spectacular views. Timber doors incorporate shaped Bronze panels to complement the Bronze windows fitted throughout the house.
Vale Paint Colour- Exterior Putty, Interior Limewash
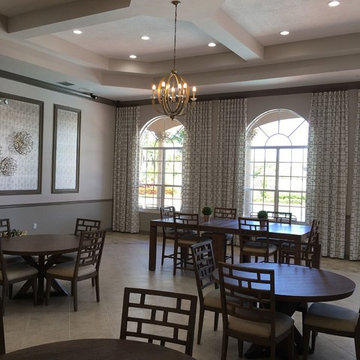
We gave the entertainment area a modern refresh. Lighter tiles reflect the natural light and thus brighten up the space. We introduced lighting with candelabra chandeliers. A set of contemporary furniture including a three seater monocolor sofa, a pair of printed two-seaters and a stylish cream ottoman, were placed on opposite sides mirroring each other. The entrance door is flanked by a pair of ornate consoles and mirrors. The consoles have been decorated with elegant accessories. The remainder of the area is filled with modern dining sets perfect for a meal, a quick snack, or a game of cards. We added interesting elements with the wall accessories and patterned drapery.
Project completed by Lighthouse Point interior design firm Barbara Brickell Designs, Serving Lighthouse Point, Parkland, Pompano Beach, Highland Beach, and Delray Beach.
For more about Barbara Brickell Designs, click here: http://www.barbarabrickelldesigns.com

Inviting dining room for the most sophisticated guests to enjoy after enjoying a cocktail at this incredible bar.
Réalisation d'une très grande salle à manger ouverte sur le salon tradition avec un mur beige, un sol en carrelage de porcelaine, un sol blanc, un plafond à caissons et du papier peint.
Réalisation d'une très grande salle à manger ouverte sur le salon tradition avec un mur beige, un sol en carrelage de porcelaine, un sol blanc, un plafond à caissons et du papier peint.
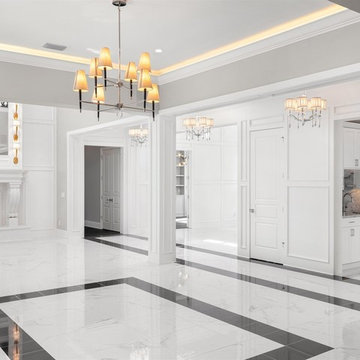
Cette photo montre une salle à manger ouverte sur le salon chic de taille moyenne avec un mur beige, un sol en marbre, une cheminée standard, un manteau de cheminée en bois et un sol blanc.
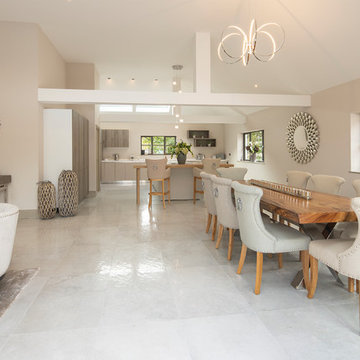
Réalisation d'une salle à manger ouverte sur le salon tradition avec un mur beige et un sol blanc.
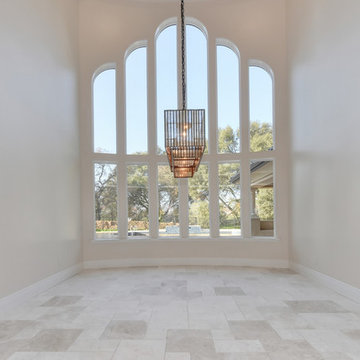
Cette image montre une salle à manger ouverte sur le salon traditionnelle de taille moyenne avec un mur beige, un sol en carrelage de porcelaine, aucune cheminée et un sol blanc.
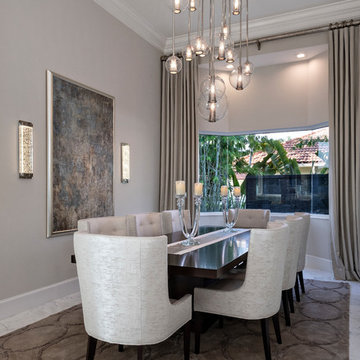
Cette image montre une salle à manger design fermée avec un mur beige et un sol blanc.
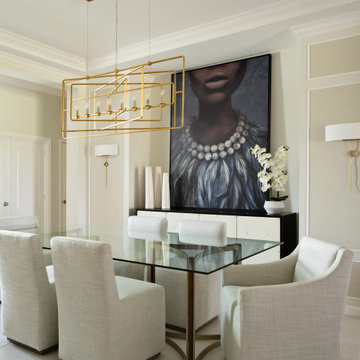
Inspiration pour une grande salle à manger traditionnelle fermée avec un sol en carrelage de porcelaine, un sol blanc et un mur beige.
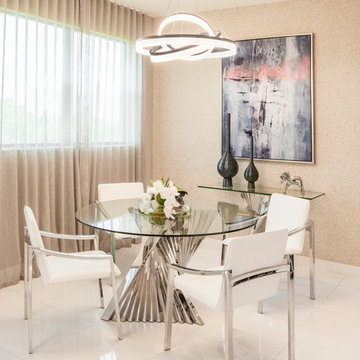
Interior Designer Julissa De los Santos, MH2G.
Furniture, furnishings and accessories from Modern Home 2 Go (MH2G).
Developer, Lennar Homes.
Photography by Francisco Aguila.
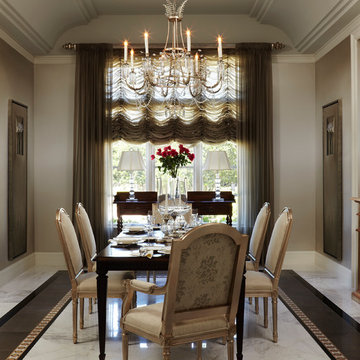
Réalisation d'une salle à manger victorienne fermée et de taille moyenne avec un mur beige, un sol en marbre, aucune cheminée, un sol blanc et éclairage.

This beautiful transitional home combines both Craftsman and Traditional elements that include high-end interior finishes that add warmth, scale, and texture to the open floor plan. Gorgeous whitewashed hardwood floors are on the main level, upper hall, and owner~s bedroom. Solid core Craftsman doors with rich casing complement all levels. Viking stainless steel appliances, LED recessed lighting, and smart features create built-in convenience. The Chevy Chase location is moments away from restaurants, shopping, and trails. The exterior features an incredible landscaped, deep lot north of 13, 000 sf. There is still time to customize your finishes or move right in with the hand-selected designer finishes.
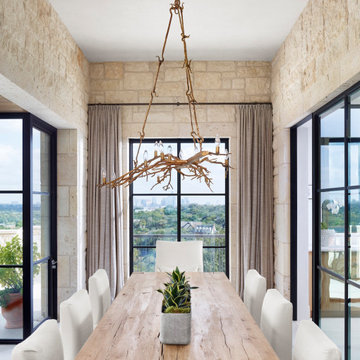
Réalisation d'une petite salle à manger vintage fermée avec un mur beige, parquet clair, aucune cheminée et un sol blanc.
Idées déco de salles à manger avec un mur beige et un sol blanc
1
