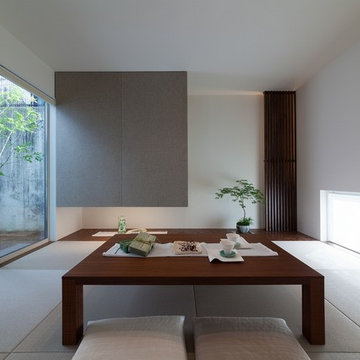Idées déco de salles à manger avec sol en stratifié et un sol de tatami
Trier par :
Budget
Trier par:Populaires du jour
1 - 20 sur 4 593 photos
1 sur 3
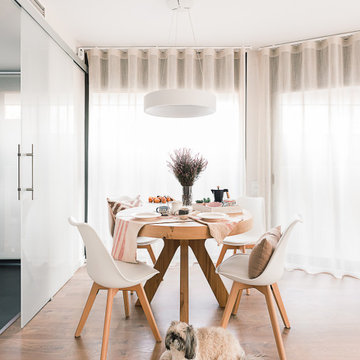
Exemple d'une salle à manger ouverte sur le salon scandinave de taille moyenne avec un mur blanc, sol en stratifié et un sol marron.

This room is the new eat-in area we created, behind the barn door is a laundry room.
Idées déco pour une très grande salle à manger ouverte sur la cuisine campagne avec un mur beige, sol en stratifié, une cheminée standard, un manteau de cheminée en pierre de parement, un sol gris, un plafond voûté et boiseries.
Idées déco pour une très grande salle à manger ouverte sur la cuisine campagne avec un mur beige, sol en stratifié, une cheminée standard, un manteau de cheminée en pierre de parement, un sol gris, un plafond voûté et boiseries.
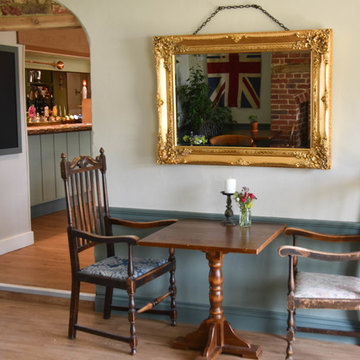
Vintage gilt framed mirror hanging from heavy chain, gives a grand feel in a pub refurb in Dorset. Accompanied by some grand antique chairs this makes a cosy romantic table for two in the dining area. The oak topped bar is seen through the arched doorway and a vintage flag and foliage reflected in the mirror. Farrow and Ball colours used throughout the interior; here we see shaded white and Green Smoke
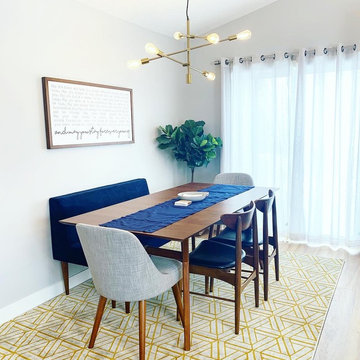
Dining room has a brown vinyl flooring accented by gray tone walls and a mid-century modern dining room set. Blue accents help tile in the kitchen cabinets as well as the living room couch. The yellow rug and gold light fixtures help add an element of a modern touch.
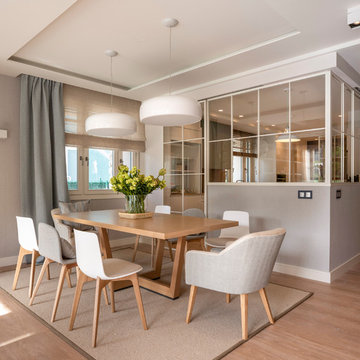
Diseño interior de amplio salón comedor abierto en tonos claros, azules, rosas, blanco y madera. Gran mesa de comedor en madera de roble con pies centrales cruzados, modelo Uves, de Andreu World, para ocho personas. Sillas de diferentes modelos, todas ellas con patas de madera de roble. Sillas con respaldo de polipropileno color blanco, modelo Lottus Wood, de Enea Design. Sillas tapizadas en azul, modelo Bob, de Ondarreta. Butaquitas tapizadas en dos colores realizadas a medida. Focos de techo, apliques y lámparas colgantes en Susaeta Iluminación. Pilar recuperado de piedra natural. Diseño de biblioteca hecha a medida y lacada en azul. Alfombras a medida, de lana, de KP Alfombras. Pared azul revestida con papel pintado de Flamant. Separación de cocina y salón comedor mediante mampara corredera de cristal y perfiles de color blanco. Interruptores y bases de enchufe Gira Esprit de linóleo y multiplex. Proyecto de decoración en reforma integral de vivienda: Sube Interiorismo, Bilbao. Fotografía Erlantz Biderbost
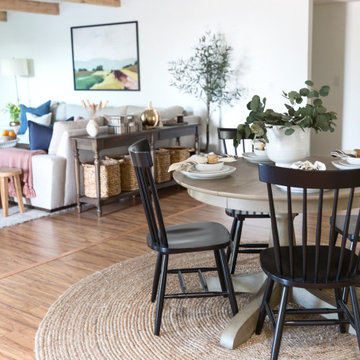
Cette image montre une petite salle à manger ouverte sur le salon rustique avec un mur blanc, sol en stratifié et un sol beige.
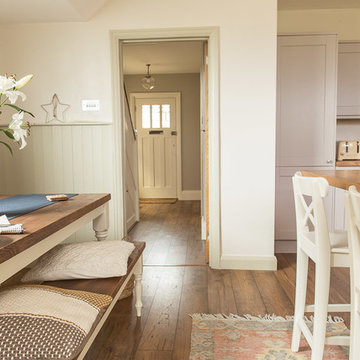
Neil W Shaw / Elements Studio
Cette image montre une petite salle à manger ouverte sur la cuisine rustique avec un mur beige, sol en stratifié, aucune cheminée et un sol marron.
Cette image montre une petite salle à manger ouverte sur la cuisine rustique avec un mur beige, sol en stratifié, aucune cheminée et un sol marron.

Kris Moya Estudio
Cette photo montre une grande salle à manger ouverte sur le salon tendance avec un mur gris, sol en stratifié, une cheminée double-face, un manteau de cheminée en métal et un sol marron.
Cette photo montre une grande salle à manger ouverte sur le salon tendance avec un mur gris, sol en stratifié, une cheminée double-face, un manteau de cheminée en métal et un sol marron.
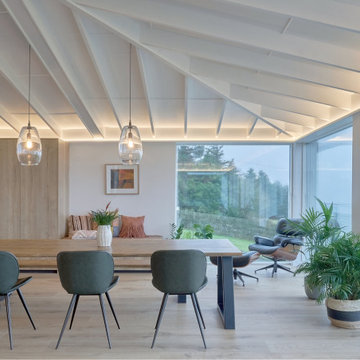
A bespoke table and bench by "Benmore studios" sits perfectly here. The elegant pendants were chosen so that they don't obstruct the views.
The cabinetry provides extra storage for all the items children accumulate, I designed it so that it will incorporate a bench for more storage and a little extra seating. The Eames chair came with the client!
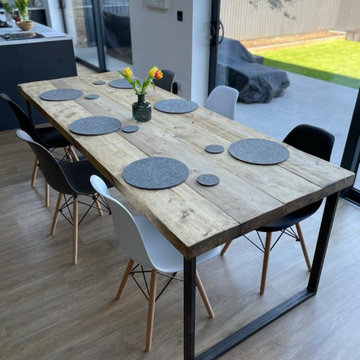
rear extension to create open plan space, grey kitchen from Howdens, cream granite, dining table, sliding doors
Cette photo montre une salle à manger ouverte sur le salon tendance de taille moyenne avec un mur beige, sol en stratifié, un sol marron et éclairage.
Cette photo montre une salle à manger ouverte sur le salon tendance de taille moyenne avec un mur beige, sol en stratifié, un sol marron et éclairage.

Inspiration pour une grande salle à manger ouverte sur le salon nordique avec un mur blanc, sol en stratifié, un poêle à bois, un manteau de cheminée en brique et un sol gris.

Cette image montre une grande salle à manger ouverte sur le salon traditionnelle avec un mur blanc, sol en stratifié, un sol gris et un plafond décaissé.
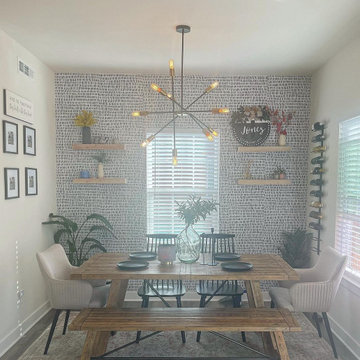
Réalisation d'une petite salle à manger champêtre avec une banquette d'angle, un mur gris, sol en stratifié, un sol gris et du papier peint.
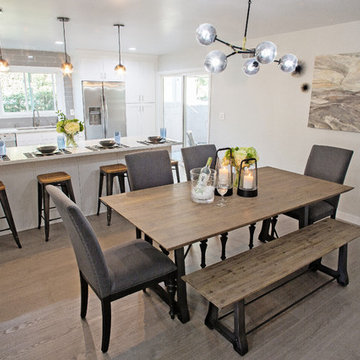
The dining room received a whole new look with new grey tone water resistant laminate flooring since the sliding door leads to a pool, new grey wall color, new chandelier and comfortable contemporary furniture and decor. What once only sat 4 now can accommodate up to 10 comfortably. General contractor: RM Builders & Development. Photo credit: Michael Anthony of 8X10 Proofs.

Réalisation d'une grande salle à manger design fermée avec un mur blanc, sol en stratifié, aucune cheminée et un sol blanc.

As the kitchen is in the center of the house, we finished it with wish bone chairs they perfectly complement industrial wooden table they have. We kept the old chandelier and vase.

Réalisation d'une salle à manger marine de taille moyenne avec sol en stratifié, aucune cheminée, un sol beige et du papier peint.
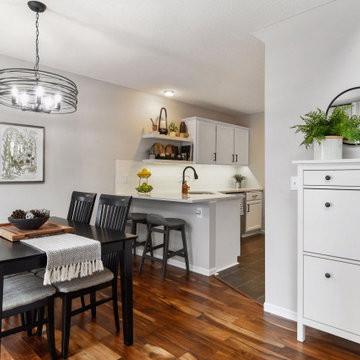
Painted trim and cabinets combined with warm, gray walls and pops of greenery create an updated, transitional style in this 90's townhome.
Idée de décoration pour une petite salle à manger ouverte sur la cuisine tradition avec un mur gris, sol en stratifié, aucune cheminée et un sol marron.
Idée de décoration pour une petite salle à manger ouverte sur la cuisine tradition avec un mur gris, sol en stratifié, aucune cheminée et un sol marron.
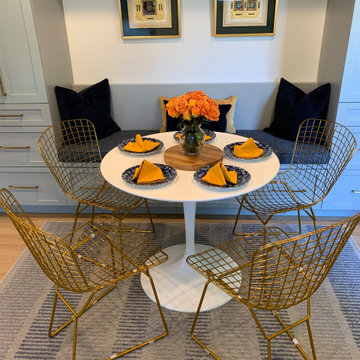
Aménagement d'une petite salle à manger contemporaine avec une banquette d'angle, un mur gris, sol en stratifié et un sol gris.
Idées déco de salles à manger avec sol en stratifié et un sol de tatami
1
