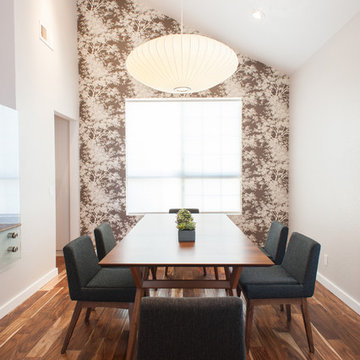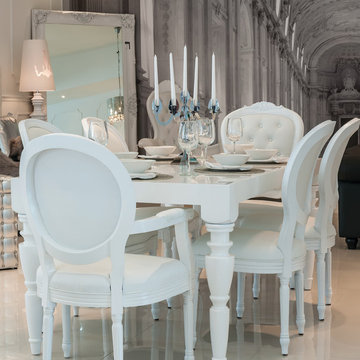Idées déco de salles à manger avec parquet en bambou et un sol en linoléum
Trier par :
Budget
Trier par:Populaires du jour
1 - 20 sur 1 390 photos
1 sur 3

Paul Dyer Photo
Cette image montre une salle à manger ouverte sur le salon chalet avec parquet en bambou et un sol marron.
Cette image montre une salle à manger ouverte sur le salon chalet avec parquet en bambou et un sol marron.
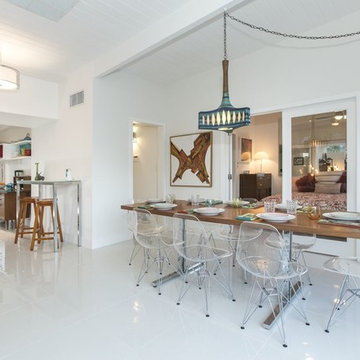
Aménagement d'une salle à manger ouverte sur la cuisine contemporaine avec un mur blanc et un sol en linoléum.
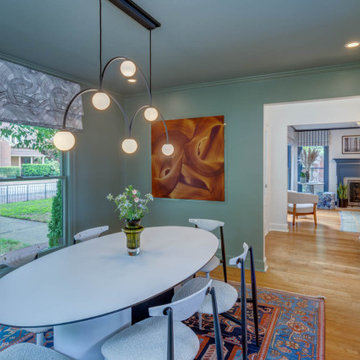
Idées déco pour une grande salle à manger contemporaine avec parquet en bambou.

Our client is a traveler and collector of art. He had a very eclectic mix of artwork and mixed media but no allocated space for displaying it. We created a gallery wall using different frame sizes, finishes and styles. This way it feels as if the gallery wall has been added to over time.
Photographer: Stephani Buchman
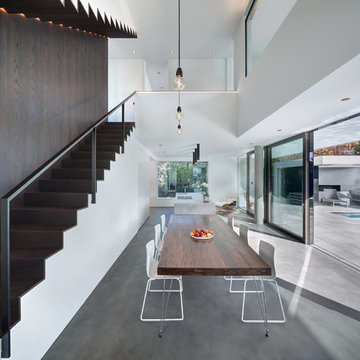
Inspiration pour une très grande salle à manger ouverte sur le salon design avec un mur blanc, un sol en linoléum, aucune cheminée et un sol gris.
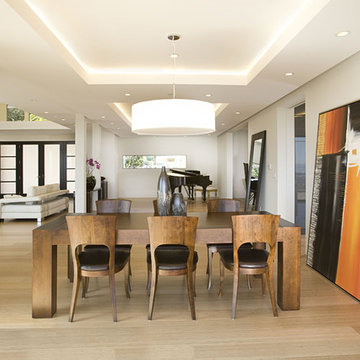
Réalisation d'une salle à manger ouverte sur le salon design avec parquet en bambou.
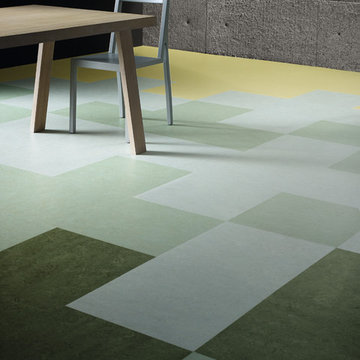
Réalisation d'une salle à manger ouverte sur la cuisine urbaine de taille moyenne avec un mur gris, un sol en linoléum et aucune cheminée.
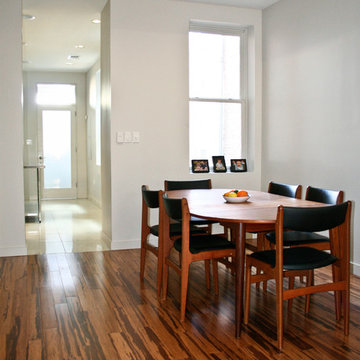
Architectural Credit: R. Michael Cross Design Group
Cette photo montre une petite salle à manger moderne avec parquet en bambou, un mur blanc et aucune cheminée.
Cette photo montre une petite salle à manger moderne avec parquet en bambou, un mur blanc et aucune cheminée.
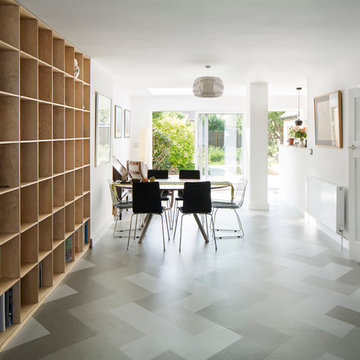
Richard Chivers
Idées déco pour une salle à manger ouverte sur le salon contemporaine de taille moyenne avec un mur blanc, un sol en linoléum et un manteau de cheminée en pierre.
Idées déco pour une salle à manger ouverte sur le salon contemporaine de taille moyenne avec un mur blanc, un sol en linoléum et un manteau de cheminée en pierre.
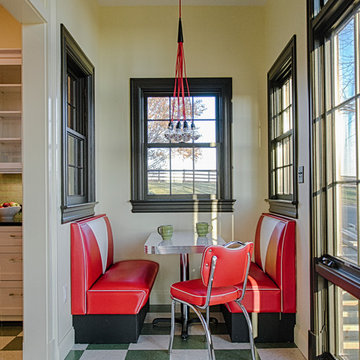
Dan Kozcera
Cette photo montre une petite salle à manger ouverte sur la cuisine rétro avec un mur beige, un sol en linoléum et aucune cheminée.
Cette photo montre une petite salle à manger ouverte sur la cuisine rétro avec un mur beige, un sol en linoléum et aucune cheminée.
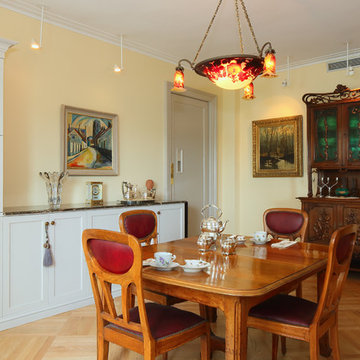
Susan Fisher Photography
Exemple d'une grande salle à manger chic fermée avec un mur jaune, un sol en linoléum et un sol beige.
Exemple d'une grande salle à manger chic fermée avec un mur jaune, un sol en linoléum et un sol beige.

Complete overhaul of the common area in this wonderful Arcadia home.
The living room, dining room and kitchen were redone.
The direction was to obtain a contemporary look but to preserve the warmth of a ranch home.
The perfect combination of modern colors such as grays and whites blend and work perfectly together with the abundant amount of wood tones in this design.
The open kitchen is separated from the dining area with a large 10' peninsula with a waterfall finish detail.
Notice the 3 different cabinet colors, the white of the upper cabinets, the Ash gray for the base cabinets and the magnificent olive of the peninsula are proof that you don't have to be afraid of using more than 1 color in your kitchen cabinets.
The kitchen layout includes a secondary sink and a secondary dishwasher! For the busy life style of a modern family.
The fireplace was completely redone with classic materials but in a contemporary layout.
Notice the porcelain slab material on the hearth of the fireplace, the subway tile layout is a modern aligned pattern and the comfortable sitting nook on the side facing the large windows so you can enjoy a good book with a bright view.
The bamboo flooring is continues throughout the house for a combining effect, tying together all the different spaces of the house.
All the finish details and hardware are honed gold finish, gold tones compliment the wooden materials perfectly.
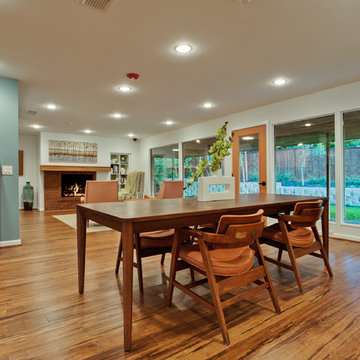
Cette image montre une grande salle à manger ouverte sur le salon vintage avec un mur blanc, parquet en bambou, une cheminée standard et un manteau de cheminée en brique.
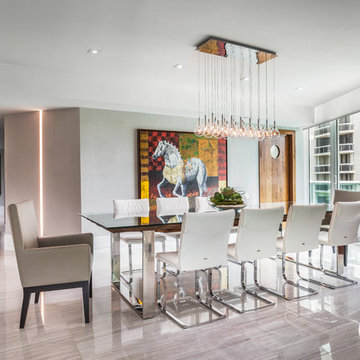
Cette photo montre une grande salle à manger tendance avec aucune cheminée, un mur blanc et un sol en linoléum.
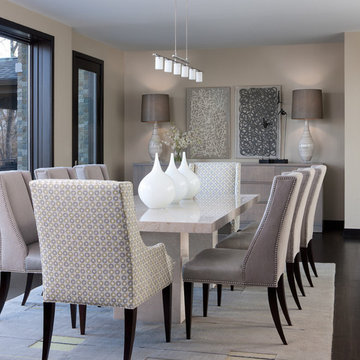
Idées déco pour une salle à manger classique fermée et de taille moyenne avec un mur blanc et un sol en linoléum.
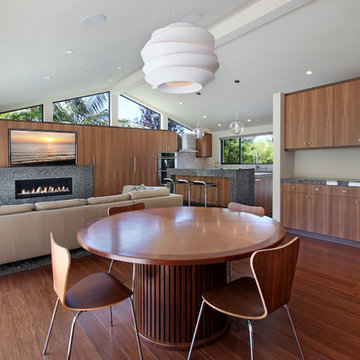
Architecture by Anders Lasater Architects. Interior Design and Landscape Design by Exotica Design Group. Photos by Jeri Koegel.
round dining table, wood dining table, wood dining chairs, white pendant light, pitched ceiling, great room, white ceiling beam, recessed lighting
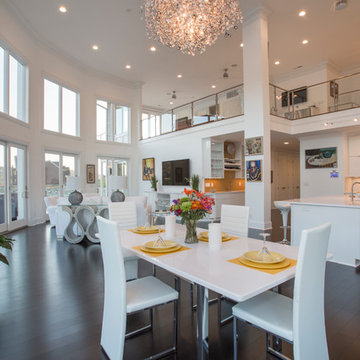
This gorgeous Award-Winning custom built home was designed for its views of the Ohio River, but what makes it even more unique is the contemporary, white-out interior.
On entering the home, a 19' ceiling greets you and then opens up again as you travel down the entry hall into the large open living space. The back wall is largely made of windows on the house's curve, which follows the river's bend and leads to a wrap-around IPE-deck with glass railings.
The master suite offers a mounted fireplace on a glass ceramic wall, an accent wall of mirrors with contemporary sconces, and a wall of sliding glass doors that open up to the wrap around deck that overlooks the Ohio River.
The Master-bathroom includes an over-sized shower with offset heads, a dry sauna, and a two-sided mirror for double vanities.
On the second floor, you will find a large balcony with glass railings that overlooks the large open living space on the first floor. Two bedrooms are connected by a bathroom suite, are pierced by natural light from openings to the foyer.
This home also has a bourbon bar room, a finished bonus room over the garage, custom corbel overhangs and limestone accents on the exterior and many other modern finishes.
Photos by Grupenhof Photography
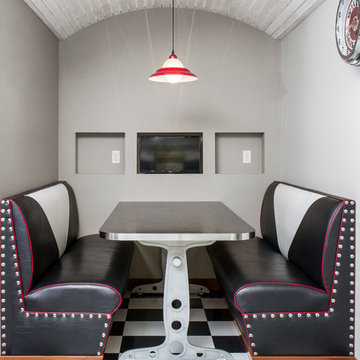
Cette photo montre une salle à manger ouverte sur la cuisine industrielle de taille moyenne avec un mur gris, un sol en linoléum et aucune cheminée.
Idées déco de salles à manger avec parquet en bambou et un sol en linoléum
1
