Idées déco de salles à manger avec un sol en bois brun et du lambris de bois
Trier par :
Budget
Trier par:Populaires du jour
181 - 200 sur 241 photos
1 sur 3

勾配天井で空間を広く計画
キッチン部分の壁は天井まで上げず、ボックスとすることで空間に広がりをつくることができる
Idée de décoration pour une salle à manger ouverte sur le salon asiatique de taille moyenne avec un mur beige, un sol en bois brun, aucune cheminée, un sol marron, un plafond voûté et du lambris de bois.
Idée de décoration pour une salle à manger ouverte sur le salon asiatique de taille moyenne avec un mur beige, un sol en bois brun, aucune cheminée, un sol marron, un plafond voûté et du lambris de bois.
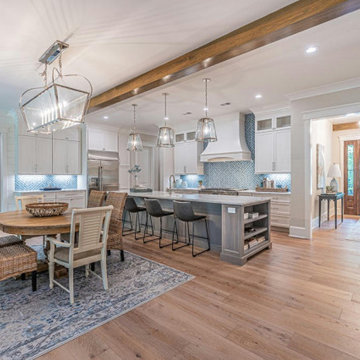
Welcome your guests through this welcoming entryway into open kitchen/dining/great room.
Exemple d'une salle à manger bord de mer de taille moyenne avec un mur gris, un sol en bois brun, un sol marron, poutres apparentes et du lambris de bois.
Exemple d'une salle à manger bord de mer de taille moyenne avec un mur gris, un sol en bois brun, un sol marron, poutres apparentes et du lambris de bois.
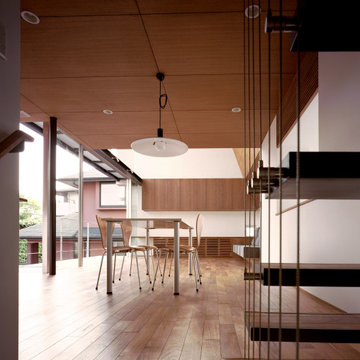
Aménagement d'une salle à manger ouverte sur le salon moderne avec un mur blanc, un sol en bois brun, un sol marron et du lambris de bois.
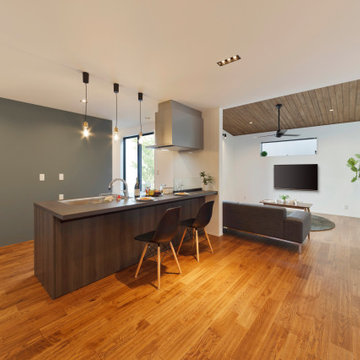
あえてキッチンとリビングに壁をつくり、食空間、癒空間にメリハリを出しました。開放感を共有しつつ、それぞれのシーンを楽しめます。
Réalisation d'une salle à manger ouverte sur le salon avec un mur blanc, un sol en bois brun, un sol marron, un plafond en lambris de bois et du lambris de bois.
Réalisation d'une salle à manger ouverte sur le salon avec un mur blanc, un sol en bois brun, un sol marron, un plafond en lambris de bois et du lambris de bois.
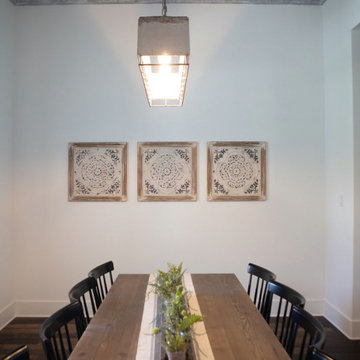
Cette photo montre une grande salle à manger nature fermée avec un mur blanc, un sol en bois brun, un sol marron, un plafond en bois et du lambris de bois.
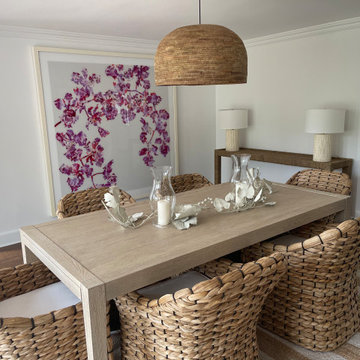
Inspiration pour une salle à manger traditionnelle fermée et de taille moyenne avec un mur blanc, un sol en bois brun, une cheminée standard, un manteau de cheminée en brique, un sol marron, un plafond décaissé et du lambris de bois.
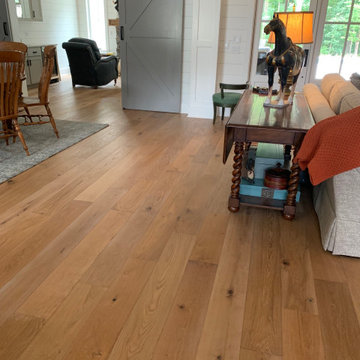
Sandal Oak Hardwood – The Ventura Hardwood Flooring Collection is designed to look gently aged and weathered, while still being durable and stain resistant.
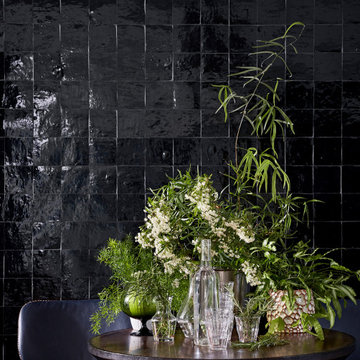
Sally Conran Studio Ltd were asked to design a rustic interior with a stylish industrial edge, for an organic wine store with adjoining cafe, bar, restaurant, conservatory and outdoor dining. The site is set in the charming area of Jericho, Oxford. Original crackle glaze tiling and glossy black zeligge tiles were mixed with verdant green painted walls and hand painted trees.
Copper, pewter and brass topped tables with studded detailing were mixed with chairs and stools upholstered in soft buttery leathers in smart shades of midnight blue and olive grey to compliment the look. A large rustic A-frame table with complimentary stools both made from recycled solid wood joists were specially commissioned to take centre stage in the wine store.
Holophane globes and industrial pendants and wall lights were added to create an ambient glow. Foraged fronds, sprigs and generous boughs adorn the bar, store, and restaurant while tables tops are set with posies of fragrant herbs.
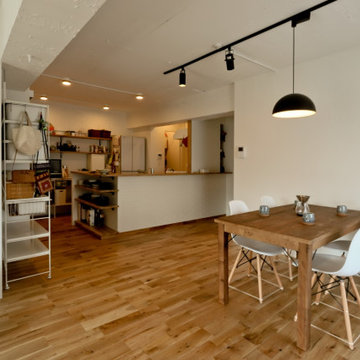
ダイニングとキッチンも雁行した配置として空間の広がりが感じられるように計画しました。ダイニングテーブルペンダント照明はダクトレールなので、テーブルの位置に合わせて移動可能です。
Cette photo montre une petite salle à manger ouverte sur le salon tendance avec un mur blanc, un sol en bois brun, un sol beige et du lambris de bois.
Cette photo montre une petite salle à manger ouverte sur le salon tendance avec un mur blanc, un sol en bois brun, un sol beige et du lambris de bois.
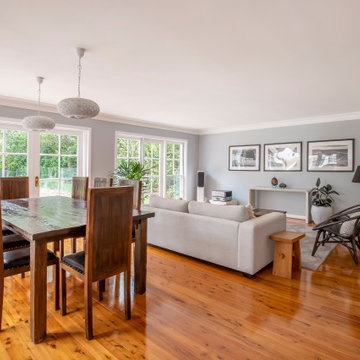
Dining room,
Aménagement d'une grande salle à manger classique avec un sol en bois brun, un sol marron et du lambris de bois.
Aménagement d'une grande salle à manger classique avec un sol en bois brun, un sol marron et du lambris de bois.
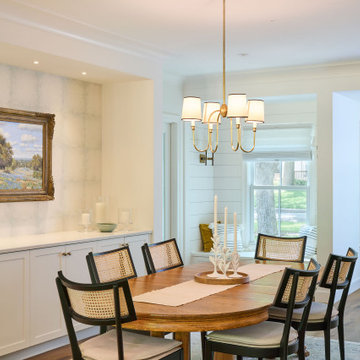
Photography by Ryan Thayer Davis | CG&S Design-Build
Inspiration pour une salle à manger marine de taille moyenne avec un sol en bois brun et du lambris de bois.
Inspiration pour une salle à manger marine de taille moyenne avec un sol en bois brun et du lambris de bois.
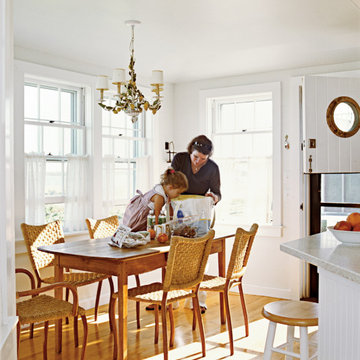
Inspiration pour une salle à manger marine avec un mur blanc, un sol en bois brun, poutres apparentes et du lambris de bois.
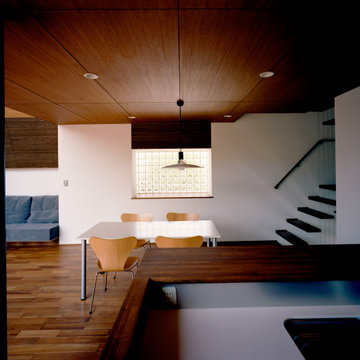
Cette photo montre une salle à manger ouverte sur le salon moderne avec un mur blanc, un sol en bois brun, un sol marron et du lambris de bois.
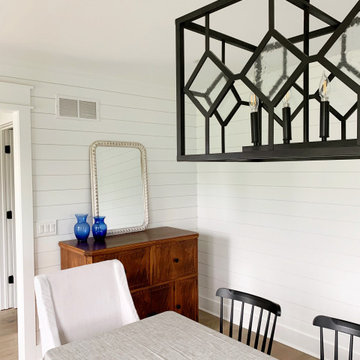
Cottage dining area with shiplap, antique furniture, and a built-in with a light blue accent color.
Cette image montre une grande salle à manger traditionnelle fermée avec un mur blanc, un sol en bois brun, un sol beige et du lambris de bois.
Cette image montre une grande salle à manger traditionnelle fermée avec un mur blanc, un sol en bois brun, un sol beige et du lambris de bois.
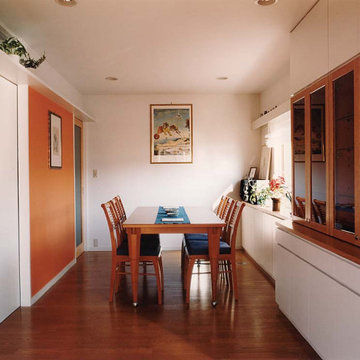
Idée de décoration pour une salle à manger minimaliste fermée et de taille moyenne avec un mur blanc, un sol en bois brun, un plafond en lambris de bois et du lambris de bois.
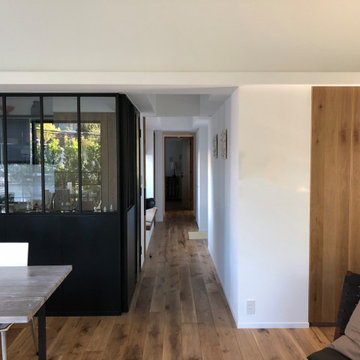
ダイニングからキッチンをみる
Idée de décoration pour une petite salle à manger ouverte sur le salon minimaliste avec un mur blanc, un sol en bois brun, un plafond en lambris de bois et du lambris de bois.
Idée de décoration pour une petite salle à manger ouverte sur le salon minimaliste avec un mur blanc, un sol en bois brun, un plafond en lambris de bois et du lambris de bois.
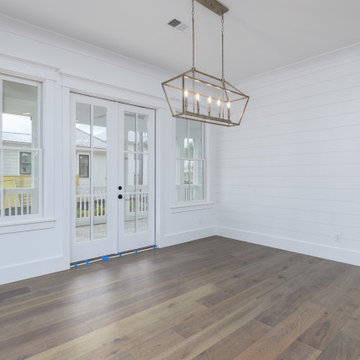
Inspiration pour une salle à manger marine avec un mur blanc, un sol en bois brun, un sol marron et du lambris de bois.
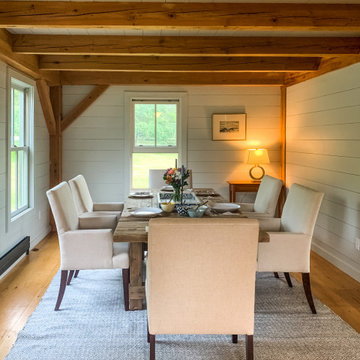
Réalisation d'une salle à manger ouverte sur la cuisine marine de taille moyenne avec un mur vert, un sol en bois brun, aucune cheminée, un sol marron, poutres apparentes et du lambris de bois.
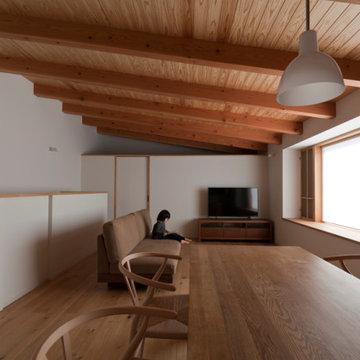
Cette photo montre une petite salle à manger ouverte sur le salon avec un sol en bois brun, un plafond en bois et du lambris de bois.
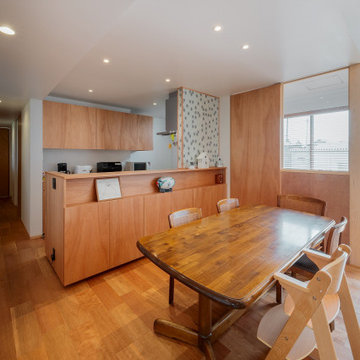
Aménagement d'une petite salle à manger contemporaine fermée avec un mur blanc, un sol en bois brun, aucune cheminée, un sol beige, poutres apparentes et du lambris de bois.
Idées déco de salles à manger avec un sol en bois brun et du lambris de bois
10