Idées déco de salles à manger avec un sol en bois brun et du lambris de bois
Trier par :
Budget
Trier par:Populaires du jour
1 - 20 sur 241 photos
1 sur 3
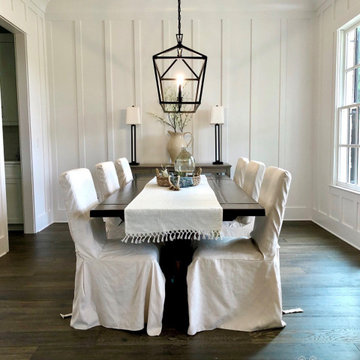
Modern farmhouse dining room in Alpharetta, GA by Anew Home Design. Slip covered chairs, ivory linen tasseled runner, board and batten trim walls, dark wide plank grey wood floors, elegant lighting.

Réalisation d'une salle à manger champêtre avec un mur jaune, un sol en bois brun, un sol marron, un plafond voûté et du lambris de bois.
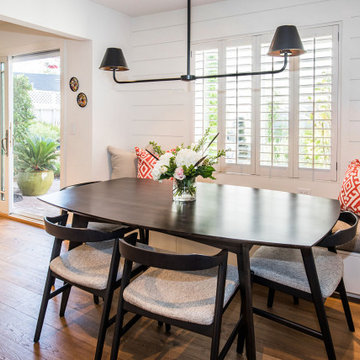
Idée de décoration pour une salle à manger design avec une banquette d'angle, un mur blanc, un sol en bois brun et du lambris de bois.
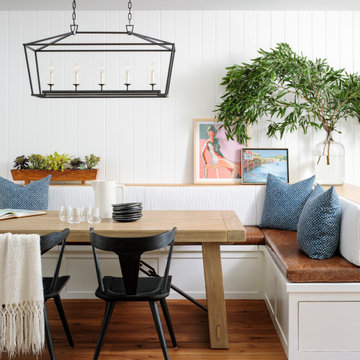
Inspiration pour une salle à manger traditionnelle de taille moyenne avec un mur blanc, un sol en bois brun, un sol marron, une banquette d'angle et du lambris de bois.

Saari & Forrai Photography
MSI Custom Homes, LLC
Réalisation d'une grande salle à manger champêtre avec un mur blanc, un sol en bois brun, aucune cheminée, un sol marron, un plafond à caissons, du lambris de bois et éclairage.
Réalisation d'une grande salle à manger champêtre avec un mur blanc, un sol en bois brun, aucune cheminée, un sol marron, un plafond à caissons, du lambris de bois et éclairage.
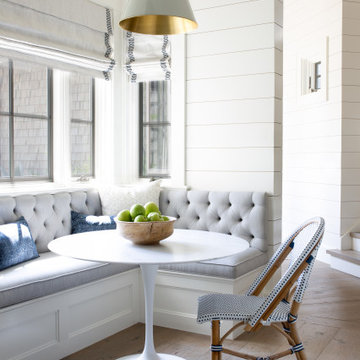
Réalisation d'une salle à manger tradition avec une banquette d'angle, un mur blanc, un sol en bois brun, aucune cheminée, un sol marron et du lambris de bois.

Family room and dining room with exposed oak beams
Aménagement d'une grande salle à manger ouverte sur le salon bord de mer avec un mur blanc, un sol en bois brun, un manteau de cheminée en pierre, poutres apparentes et du lambris de bois.
Aménagement d'une grande salle à manger ouverte sur le salon bord de mer avec un mur blanc, un sol en bois brun, un manteau de cheminée en pierre, poutres apparentes et du lambris de bois.

In the heart of Lakeview, Wrigleyville, our team completely remodeled a condo: master and guest bathrooms, kitchen, living room, and mudroom.
Master Bath Floating Vanity by Metropolis (Flame Oak)
Guest Bath Vanity by Bertch
Tall Pantry by Breckenridge (White)
Somerset Light Fixtures by Hinkley Lighting
https://123remodeling.com/

Exemple d'une salle à manger ouverte sur le salon nature avec un mur blanc, un sol en bois brun, un sol marron, un plafond en lambris de bois, un plafond voûté et du lambris de bois.
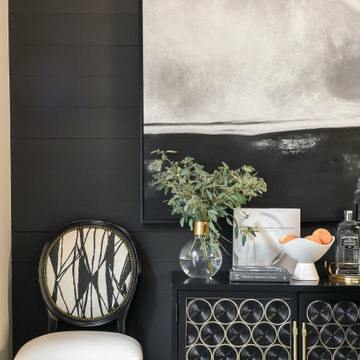
Cette image montre une salle à manger ouverte sur la cuisine traditionnelle avec un mur noir, un sol en bois brun, un sol marron et du lambris de bois.

ダイニングには大きな伸長式テーブルを配置し、大人数によるパーティにも対応できるようにしました。
雪見障子からは中庭を眺めることができます。
Réalisation d'une salle à manger fermée et de taille moyenne avec un mur beige, un sol en bois brun, aucune cheminée, un sol marron, un plafond en lambris de bois et du lambris de bois.
Réalisation d'une salle à manger fermée et de taille moyenne avec un mur beige, un sol en bois brun, aucune cheminée, un sol marron, un plafond en lambris de bois et du lambris de bois.
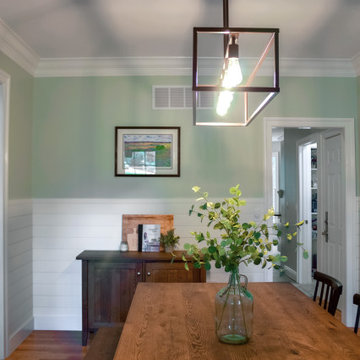
Idée de décoration pour une grande salle à manger ouverte sur la cuisine champêtre avec un mur vert, un sol en bois brun, aucune cheminée, un sol marron et du lambris de bois.

Idée de décoration pour une salle à manger tradition fermée et de taille moyenne avec un mur blanc, un sol marron, un sol en bois brun, poutres apparentes, un plafond en lambris de bois, un plafond voûté, du lambris de bois et boiseries.
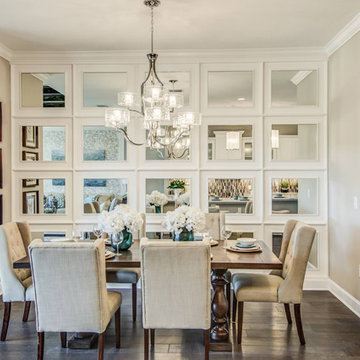
The mirrored wall detail serves as wall décor in addition to an upgraded feature. We love how effortlessly it fits within the space.
Inspiration pour une salle à manger avec un mur blanc, un sol en bois brun, un sol marron et du lambris de bois.
Inspiration pour une salle à manger avec un mur blanc, un sol en bois brun, un sol marron et du lambris de bois.
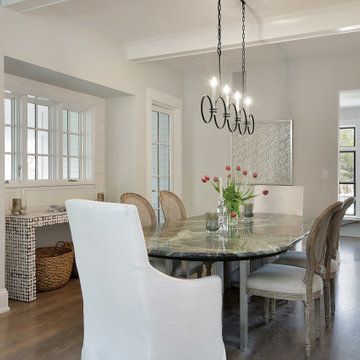
Idées déco pour une salle à manger ouverte sur la cuisine classique avec un mur blanc, un sol en bois brun, aucune cheminée, un sol marron, poutres apparentes et du lambris de bois.

Aménagement d'une très grande salle à manger ouverte sur le salon campagne avec un mur blanc, un sol en bois brun, une cheminée standard, un manteau de cheminée en pierre de parement, un sol marron, un plafond en lambris de bois et du lambris de bois.

An original 1930’s English Tudor with only 2 bedrooms and 1 bath spanning about 1730 sq.ft. was purchased by a family with 2 amazing young kids, we saw the potential of this property to become a wonderful nest for the family to grow.
The plan was to reach a 2550 sq. ft. home with 4 bedroom and 4 baths spanning over 2 stories.
With continuation of the exiting architectural style of the existing home.
A large 1000sq. ft. addition was constructed at the back portion of the house to include the expended master bedroom and a second-floor guest suite with a large observation balcony overlooking the mountains of Angeles Forest.
An L shape staircase leading to the upstairs creates a moment of modern art with an all white walls and ceilings of this vaulted space act as a picture frame for a tall window facing the northern mountains almost as a live landscape painting that changes throughout the different times of day.
Tall high sloped roof created an amazing, vaulted space in the guest suite with 4 uniquely designed windows extruding out with separate gable roof above.
The downstairs bedroom boasts 9’ ceilings, extremely tall windows to enjoy the greenery of the backyard, vertical wood paneling on the walls add a warmth that is not seen very often in today’s new build.
The master bathroom has a showcase 42sq. walk-in shower with its own private south facing window to illuminate the space with natural morning light. A larger format wood siding was using for the vanity backsplash wall and a private water closet for privacy.
In the interior reconfiguration and remodel portion of the project the area serving as a family room was transformed to an additional bedroom with a private bath, a laundry room and hallway.
The old bathroom was divided with a wall and a pocket door into a powder room the leads to a tub room.
The biggest change was the kitchen area, as befitting to the 1930’s the dining room, kitchen, utility room and laundry room were all compartmentalized and enclosed.
We eliminated all these partitions and walls to create a large open kitchen area that is completely open to the vaulted dining room. This way the natural light the washes the kitchen in the morning and the rays of sun that hit the dining room in the afternoon can be shared by the two areas.
The opening to the living room remained only at 8’ to keep a division of space.
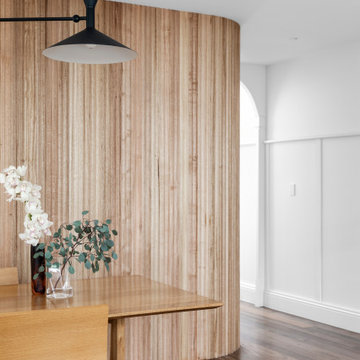
Cette image montre une petite salle à manger ouverte sur le salon design avec un mur blanc, un sol en bois brun, un sol marron et du lambris de bois.

Inspiration pour une salle à manger ouverte sur le salon marine avec un mur blanc, un sol en bois brun, aucune cheminée, un sol marron, un plafond en lambris de bois, un plafond voûté et du lambris de bois.
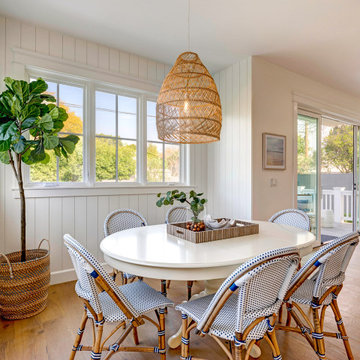
Réalisation d'une salle à manger ouverte sur le salon marine avec un mur blanc, un sol en bois brun, un sol marron et du lambris de bois.
Idées déco de salles à manger avec un sol en bois brun et du lambris de bois
1