Idées déco de salles à manger avec un sol en bois brun et du lambris de bois
Trier par :
Budget
Trier par:Populaires du jour
61 - 80 sur 241 photos
1 sur 3
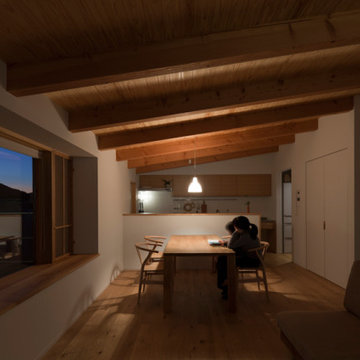
Cette photo montre une petite salle à manger avec un mur blanc, un sol en bois brun, un plafond en bois et du lambris de bois.
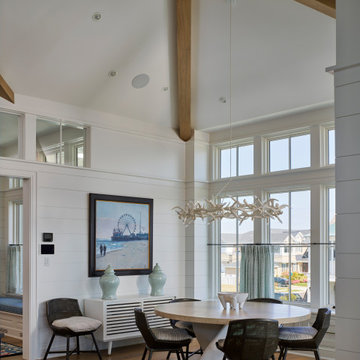
Idée de décoration pour une salle à manger marine de taille moyenne avec un mur blanc, un sol en bois brun, un plafond voûté et du lambris de bois.
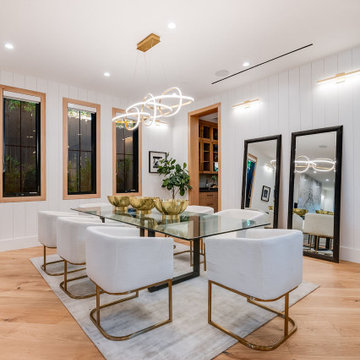
5,200 sq. ft new construction house, 5 bedrooms, 6 bathrooms, modern kitchen, master suite with private balcony, theater room and pool and more.
Aménagement d'une salle à manger campagne avec un mur blanc, un sol en bois brun, un sol marron et du lambris de bois.
Aménagement d'une salle à manger campagne avec un mur blanc, un sol en bois brun, un sol marron et du lambris de bois.
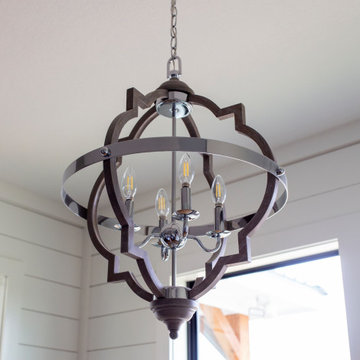
Aménagement d'une salle à manger ouverte sur la cuisine campagne avec un mur blanc, un sol en bois brun et du lambris de bois.

Réalisation d'une salle à manger champêtre avec un mur jaune, un sol en bois brun, un sol marron, un plafond voûté et du lambris de bois.
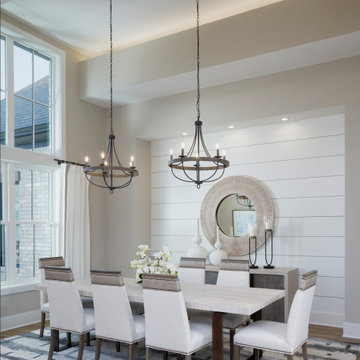
This Dining Room features a dramatic ceiling with accent lighting
Cette image montre une grande salle à manger design avec un mur gris, un sol en bois brun et du lambris de bois.
Cette image montre une grande salle à manger design avec un mur gris, un sol en bois brun et du lambris de bois.
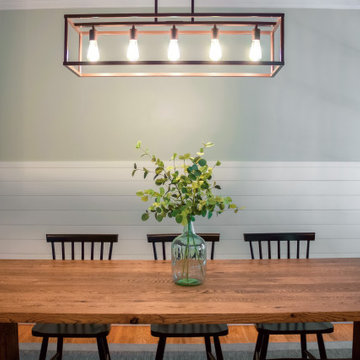
This dining room got a custom facelift that will leave dinner guests talking for weeks! We added 3/4 shiplap accent on each wall, painted with Sea Salt by Sherwin Williams, and designed a custom 8 foot dining table with plenty of seating.
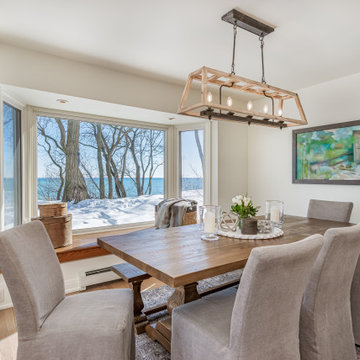
Beautiful dining room overlooking Lake Michigan.
Cette photo montre une petite salle à manger ouverte sur le salon chic avec un mur blanc, un sol en bois brun, une cheminée standard, un manteau de cheminée en carrelage, un sol marron et du lambris de bois.
Cette photo montre une petite salle à manger ouverte sur le salon chic avec un mur blanc, un sol en bois brun, une cheminée standard, un manteau de cheminée en carrelage, un sol marron et du lambris de bois.
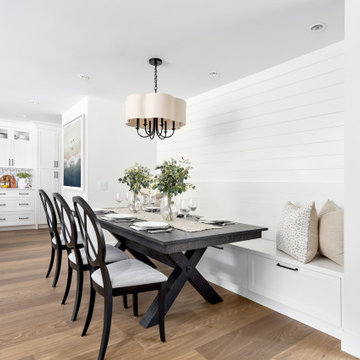
Idée de décoration pour une salle à manger champêtre avec une banquette d'angle, un mur blanc, un sol en bois brun, un sol marron et du lambris de bois.
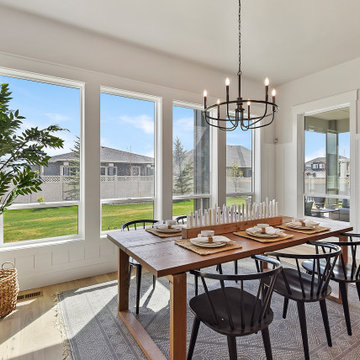
Matte black chandelier in simple, traditional design to compliment living room lighting. Full glass surrounding the table to bring the warmth of outdoors.
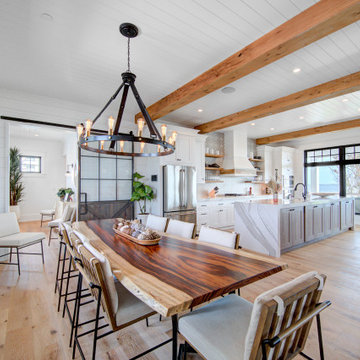
Aménagement d'une salle à manger campagne avec un sol en bois brun, poutres apparentes et du lambris de bois.
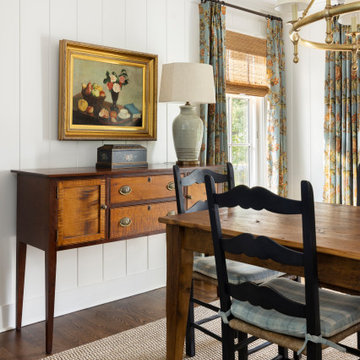
ATIID collaborated with these homeowners to curate new furnishings throughout the home while their down-to-the studs, raise-the-roof renovation, designed by Chambers Design, was underway. Pattern and color were everything to the owners, and classic “Americana” colors with a modern twist appear in the formal dining room, great room with gorgeous new screen porch, and the primary bedroom. Custom bedding that marries not-so-traditional checks and florals invites guests into each sumptuously layered bed. Vintage and contemporary area rugs in wool and jute provide color and warmth, grounding each space. Bold wallpapers were introduced in the powder and guest bathrooms, and custom draperies layered with natural fiber roman shades ala Cindy’s Window Fashions inspire the palettes and draw the eye out to the natural beauty beyond. Luxury abounds in each bathroom with gleaming chrome fixtures and classic finishes. A magnetic shade of blue paint envelops the gourmet kitchen and a buttery yellow creates a happy basement laundry room. No detail was overlooked in this stately home - down to the mudroom’s delightful dutch door and hard-wearing brick floor.
Photography by Meagan Larsen Photography
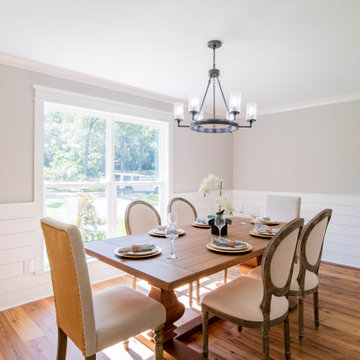
Réalisation d'une salle à manger avec un mur beige, un sol en bois brun, du lambris de bois et éclairage.
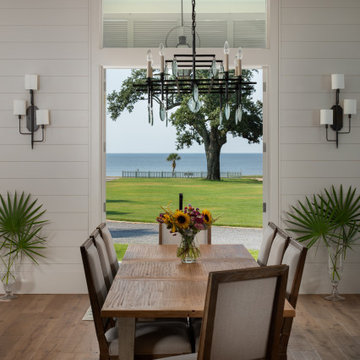
Dining room of a single family beach home in Pass Christian Mississippi photographed for Watters Architecture by Birmingham Alabama based architectural photographer Tommy Daspit. See more of his work at http://tommydaspit.com

Inspiration pour une salle à manger traditionnelle avec un mur blanc, un sol en bois brun, un sol marron, un plafond voûté et du lambris de bois.
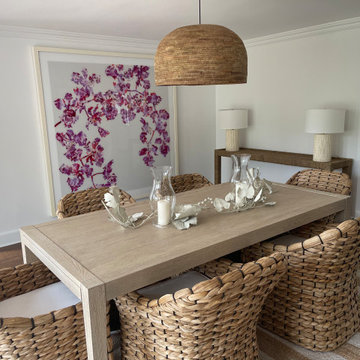
Inspiration pour une salle à manger traditionnelle fermée et de taille moyenne avec un mur blanc, un sol en bois brun, une cheminée standard, un manteau de cheminée en brique, un sol marron, un plafond décaissé et du lambris de bois.
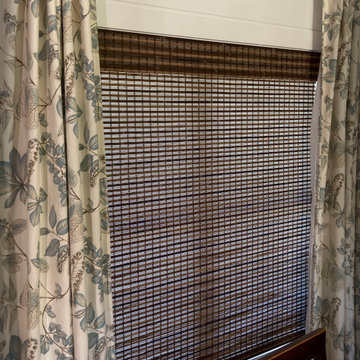
Simple Drapery Side Panels Compliment the Natural Beauty of the Woven Wood Roman Shade.
Cette photo montre une salle à manger ouverte sur le salon montagne de taille moyenne avec un mur blanc, un sol en bois brun, un sol marron et du lambris de bois.
Cette photo montre une salle à manger ouverte sur le salon montagne de taille moyenne avec un mur blanc, un sol en bois brun, un sol marron et du lambris de bois.
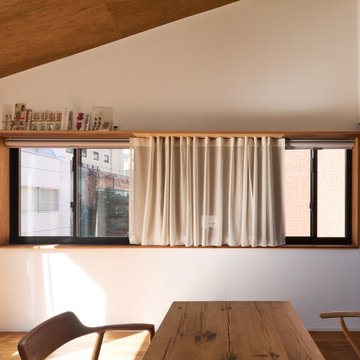
みんなのフロア ダイニングキッチン
大きさや形が違う複数の窓がある部屋だったため、既存の2つの窓を一続きの枠で囲み大きな窓のようにまとめ、ゆったりした雰囲気をつくっています。
写真:西川公朗
Exemple d'une salle à manger ouverte sur le salon moderne de taille moyenne avec un mur blanc, un sol en bois brun, aucune cheminée, un sol marron, un plafond en bois et du lambris de bois.
Exemple d'une salle à manger ouverte sur le salon moderne de taille moyenne avec un mur blanc, un sol en bois brun, aucune cheminée, un sol marron, un plafond en bois et du lambris de bois.
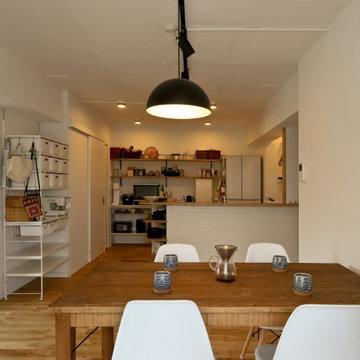
ダイニングからキッチンを見たところです。ダイニングテーブルはアンティーク家具で、キッチンの棚はオープンです。
Exemple d'une petite salle à manger ouverte sur le salon tendance avec un mur blanc, un sol en bois brun, un sol beige et du lambris de bois.
Exemple d'une petite salle à manger ouverte sur le salon tendance avec un mur blanc, un sol en bois brun, un sol beige et du lambris de bois.
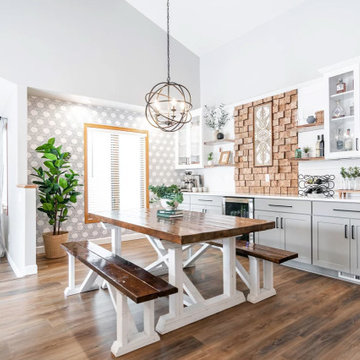
Dining room and bar area allows for further storage and entertaining with a pop of contrasts with the wallpaper and wood accent walls and floating shelves.
Idées déco de salles à manger avec un sol en bois brun et du lambris de bois
4