Idées déco de salles à manger avec un sol en bois brun et du lambris de bois
Trier par :
Budget
Trier par:Populaires du jour
41 - 60 sur 241 photos
1 sur 3
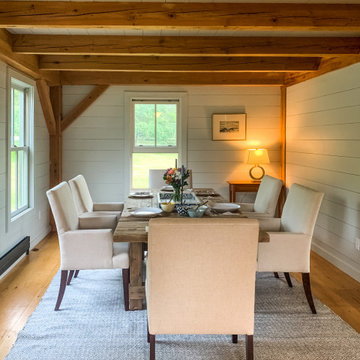
Réalisation d'une salle à manger ouverte sur la cuisine marine de taille moyenne avec un mur vert, un sol en bois brun, aucune cheminée, un sol marron, poutres apparentes et du lambris de bois.
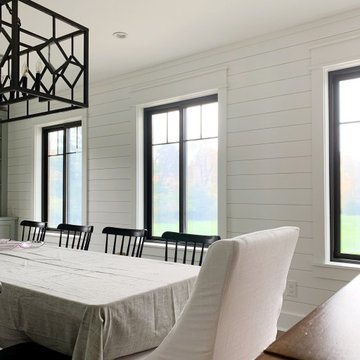
Cottage dining area with shiplap, antique furniture, and a built-in with a light blue accent color.
Idée de décoration pour une grande salle à manger tradition fermée avec un mur blanc, un sol en bois brun, un sol beige et du lambris de bois.
Idée de décoration pour une grande salle à manger tradition fermée avec un mur blanc, un sol en bois brun, un sol beige et du lambris de bois.
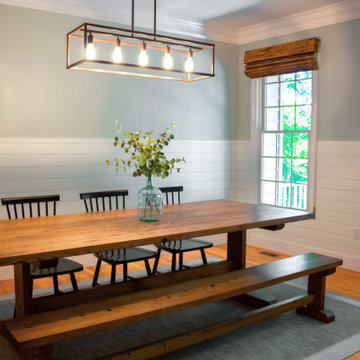
Cette photo montre une grande salle à manger ouverte sur la cuisine nature avec un mur vert, un sol en bois brun, aucune cheminée, un sol marron et du lambris de bois.
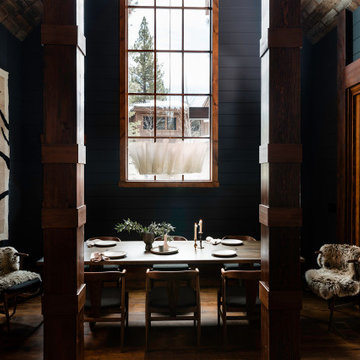
Farrow & Ball painted black shiplap dining room with wrapped beams, paneled wood ceiling, a large dining table for eight, a mountain themed tapestry, and Anders pendant lighting.

Exemple d'une salle à manger ouverte sur le salon bord de mer avec un mur blanc, un sol en bois brun, aucune cheminée, un sol marron et du lambris de bois.
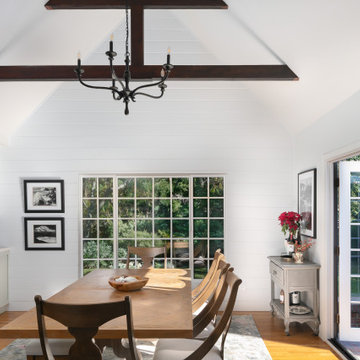
An original 1930’s English Tudor with only 2 bedrooms and 1 bath spanning about 1730 sq.ft. was purchased by a family with 2 amazing young kids, we saw the potential of this property to become a wonderful nest for the family to grow.
The plan was to reach a 2550 sq. ft. home with 4 bedroom and 4 baths spanning over 2 stories.
With continuation of the exiting architectural style of the existing home.
A large 1000sq. ft. addition was constructed at the back portion of the house to include the expended master bedroom and a second-floor guest suite with a large observation balcony overlooking the mountains of Angeles Forest.
An L shape staircase leading to the upstairs creates a moment of modern art with an all white walls and ceilings of this vaulted space act as a picture frame for a tall window facing the northern mountains almost as a live landscape painting that changes throughout the different times of day.
Tall high sloped roof created an amazing, vaulted space in the guest suite with 4 uniquely designed windows extruding out with separate gable roof above.
The downstairs bedroom boasts 9’ ceilings, extremely tall windows to enjoy the greenery of the backyard, vertical wood paneling on the walls add a warmth that is not seen very often in today’s new build.
The master bathroom has a showcase 42sq. walk-in shower with its own private south facing window to illuminate the space with natural morning light. A larger format wood siding was using for the vanity backsplash wall and a private water closet for privacy.
In the interior reconfiguration and remodel portion of the project the area serving as a family room was transformed to an additional bedroom with a private bath, a laundry room and hallway.
The old bathroom was divided with a wall and a pocket door into a powder room the leads to a tub room.
The biggest change was the kitchen area, as befitting to the 1930’s the dining room, kitchen, utility room and laundry room were all compartmentalized and enclosed.
We eliminated all these partitions and walls to create a large open kitchen area that is completely open to the vaulted dining room. This way the natural light the washes the kitchen in the morning and the rays of sun that hit the dining room in the afternoon can be shared by the two areas.
The opening to the living room remained only at 8’ to keep a division of space.

Inspiration pour une grande salle à manger ouverte sur le salon marine avec un mur blanc, un sol en bois brun, un sol marron, un plafond à caissons et du lambris de bois.

Réalisation d'une salle à manger champêtre fermée et de taille moyenne avec un mur blanc, un sol en bois brun, un sol marron et du lambris de bois.
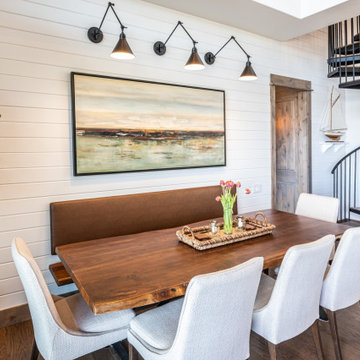
Idée de décoration pour une salle à manger ouverte sur la cuisine tradition avec un mur blanc, un sol en bois brun, un sol marron et du lambris de bois.
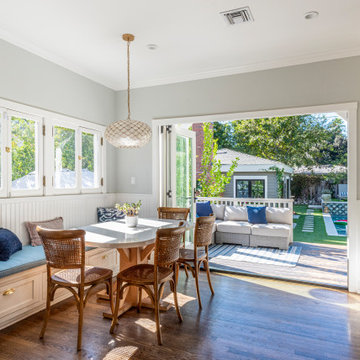
Idée de décoration pour une salle à manger tradition avec une banquette d'angle, un mur gris, un sol en bois brun, aucune cheminée, un sol marron, du lambris et du lambris de bois.
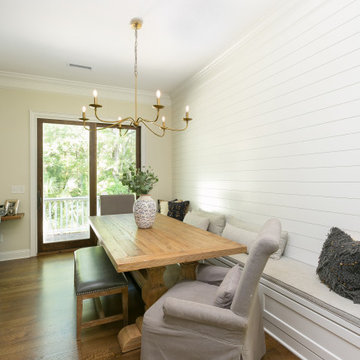
Exemple d'une salle à manger avec une banquette d'angle, un mur blanc, un sol en bois brun et du lambris de bois.
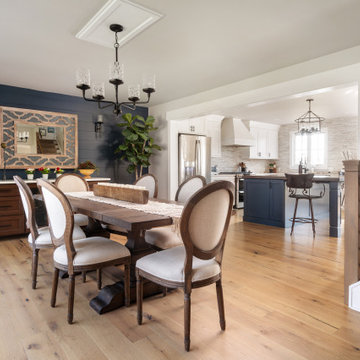
1980's split level receives much needed update with modern farmhouse touches throughout
Idées déco pour une grande salle à manger ouverte sur la cuisine classique avec un mur beige, un sol en bois brun, un sol beige et du lambris de bois.
Idées déco pour une grande salle à manger ouverte sur la cuisine classique avec un mur beige, un sol en bois brun, un sol beige et du lambris de bois.

Spacecrafting Photography
Aménagement d'une petite salle à manger ouverte sur la cuisine bord de mer avec un sol en bois brun, aucune cheminée, un mur blanc, un sol marron, un plafond en lambris de bois et du lambris de bois.
Aménagement d'une petite salle à manger ouverte sur la cuisine bord de mer avec un sol en bois brun, aucune cheminée, un mur blanc, un sol marron, un plafond en lambris de bois et du lambris de bois.
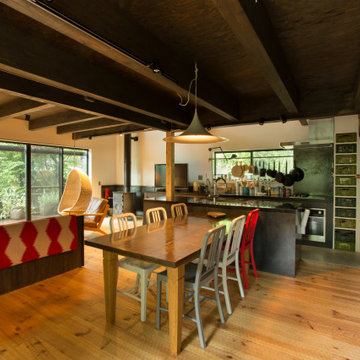
薪ストーブを設置したリビングダイニング。フローリングは手斧掛け、壁面一部に黒革鉄板貼り、天井は柿渋とどことなく和を連想させる黒いモダンな空間。
Cette photo montre une grande salle à manger moderne avec un mur blanc, un sol en bois brun, un poêle à bois, un manteau de cheminée en métal, poutres apparentes et du lambris de bois.
Cette photo montre une grande salle à manger moderne avec un mur blanc, un sol en bois brun, un poêle à bois, un manteau de cheminée en métal, poutres apparentes et du lambris de bois.
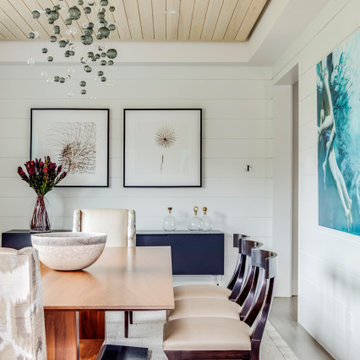
TEAM:
Architect: LDa Architecture & Interiors
Interior Design: LDa Architecture & Interiors
Builder: Curtin Construction
Landscape Architect: Gregory Lombardi Design
Photographer: Greg Premru Photography
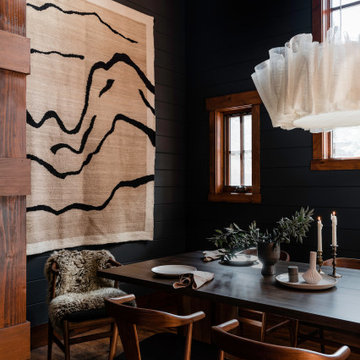
Farrow & Ball painted black shiplap dining room with wrapped beams, paneled wood ceiling, a large dining table for eight, a mountain themed tapestry, and Anders pendant lighting.
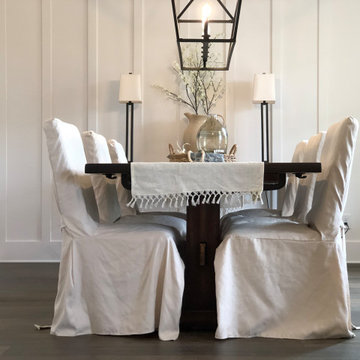
Modern farmhouse dining room in Alpharetta, GA by Anew Home Design. Slip covered chairs, ivory linen tasseled runner, board and batten trim walls, dark wide plank grey wood floors, elegant lighting.
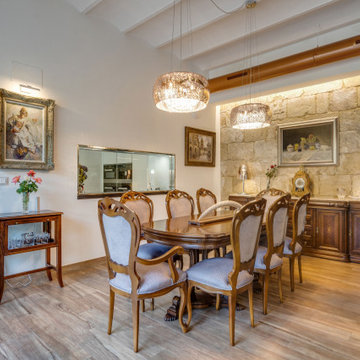
Réalisation d'une grande salle à manger ouverte sur le salon design avec un mur beige, un sol en bois brun, un poêle à bois, un manteau de cheminée en métal, un sol marron et du lambris de bois.
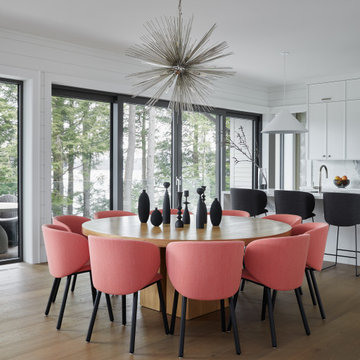
Round dining table with comfortable and unique coral chairs with black accents, a coffee nook and built-in cabinetry to one side and a view of the lake with sliding doors leading out onto the patio on the other.
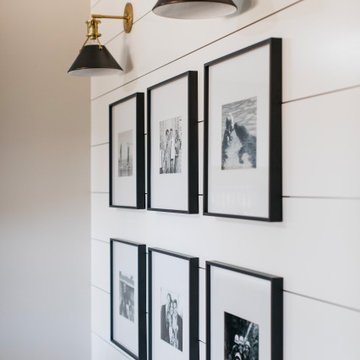
This modern Chandler Remodel project features a completely transformed dining room with a gallery wall acting as the focal point for the space.
Idée de décoration pour une salle à manger ouverte sur la cuisine marine de taille moyenne avec un mur blanc, un sol en bois brun, un sol marron et du lambris de bois.
Idée de décoration pour une salle à manger ouverte sur la cuisine marine de taille moyenne avec un mur blanc, un sol en bois brun, un sol marron et du lambris de bois.
Idées déco de salles à manger avec un sol en bois brun et du lambris de bois
3