Idées déco de salles à manger avec un sol en bois brun et du lambris de bois
Trier par :
Budget
Trier par:Populaires du jour
21 - 40 sur 241 photos
1 sur 3

Adding Architectural details to this Builder Grade House turned it into a spectacular HOME with personality. The inspiration started when the homeowners added a great wood feature to the entry way wall. We designed wood ceiling beams, posts, mud room entry and vent hood over the range. We stained wood in the sunroom to match. Then we added new lighting and fans. The new backsplash ties everything together. The Pot Filler added the crowning touch! NO Longer Builder Boring!
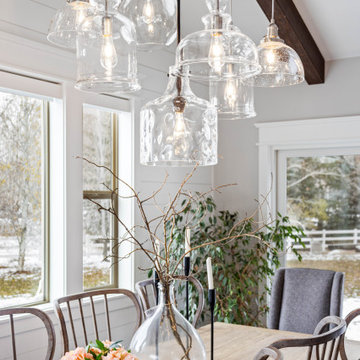
Dining Room
Cette image montre une grande salle à manger ouverte sur la cuisine traditionnelle avec un mur blanc, un sol en bois brun, aucune cheminée, un sol marron, poutres apparentes et du lambris de bois.
Cette image montre une grande salle à manger ouverte sur la cuisine traditionnelle avec un mur blanc, un sol en bois brun, aucune cheminée, un sol marron, poutres apparentes et du lambris de bois.
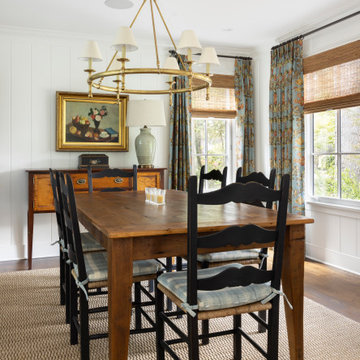
ATIID collaborated with these homeowners to curate new furnishings throughout the home while their down-to-the studs, raise-the-roof renovation, designed by Chambers Design, was underway. Pattern and color were everything to the owners, and classic “Americana” colors with a modern twist appear in the formal dining room, great room with gorgeous new screen porch, and the primary bedroom. Custom bedding that marries not-so-traditional checks and florals invites guests into each sumptuously layered bed. Vintage and contemporary area rugs in wool and jute provide color and warmth, grounding each space. Bold wallpapers were introduced in the powder and guest bathrooms, and custom draperies layered with natural fiber roman shades ala Cindy’s Window Fashions inspire the palettes and draw the eye out to the natural beauty beyond. Luxury abounds in each bathroom with gleaming chrome fixtures and classic finishes. A magnetic shade of blue paint envelops the gourmet kitchen and a buttery yellow creates a happy basement laundry room. No detail was overlooked in this stately home - down to the mudroom’s delightful dutch door and hard-wearing brick floor.
Photography by Meagan Larsen Photography
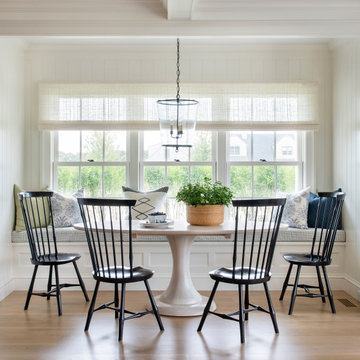
Idées déco pour une salle à manger bord de mer avec un mur blanc, un sol en bois brun, un sol marron et du lambris de bois.
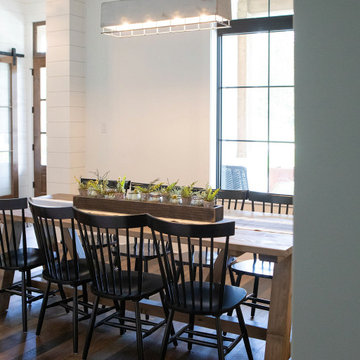
Aménagement d'une grande salle à manger campagne fermée avec un mur blanc, un sol en bois brun, un sol marron, un plafond en bois et du lambris de bois.
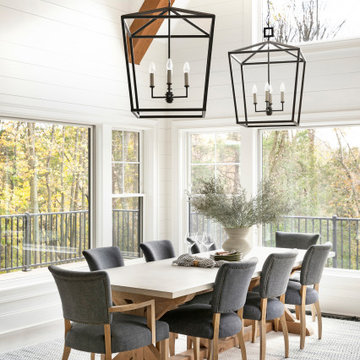
Cette image montre une salle à manger ouverte sur le salon rustique avec un mur blanc, un sol en bois brun, un sol marron, poutres apparentes, un plafond voûté et du lambris de bois.
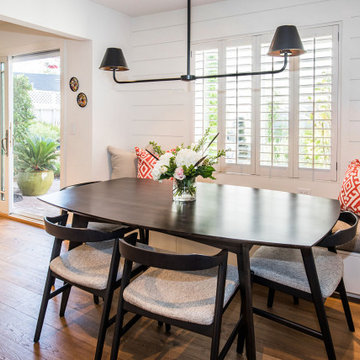
Idée de décoration pour une salle à manger design avec une banquette d'angle, un mur blanc, un sol en bois brun et du lambris de bois.

Exemple d'une salle à manger nature avec un mur blanc, un sol en bois brun, un sol marron, un plafond voûté, un plafond en bois et du lambris de bois.
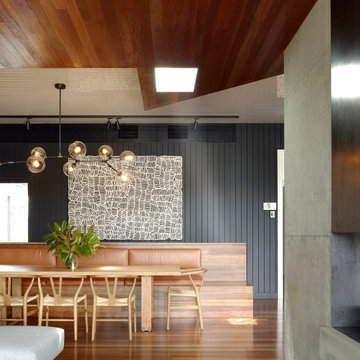
Cette image montre une salle à manger ouverte sur le salon design avec un mur noir, un sol en bois brun, un sol marron, un plafond en bois et du lambris de bois.
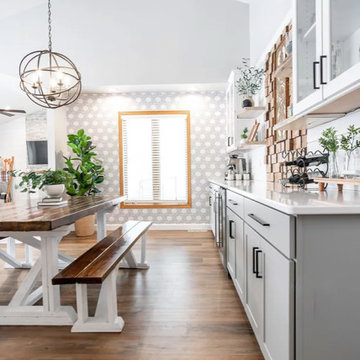
Dining room and bar area allows for further storage and entertaining with a pop of contrasts with the wallpaper and wood accent walls and floating shelves.

TEAM
Architect: LDa Architecture & Interiors
Interior Design: Kennerknecht Design Group
Builder: JJ Delaney, Inc.
Landscape Architect: Horiuchi Solien Landscape Architects
Photographer: Sean Litchfield Photography
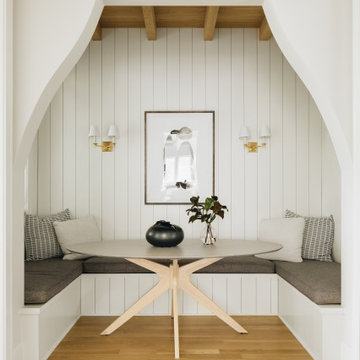
Idée de décoration pour une salle à manger tradition avec une banquette d'angle, un mur blanc, un sol en bois brun, un sol marron, poutres apparentes et du lambris de bois.
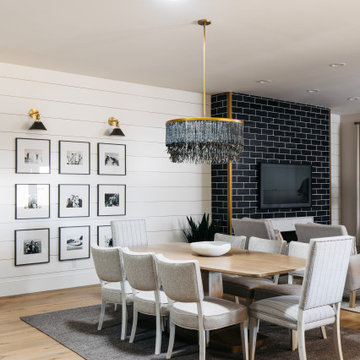
This modern Chandler Remodel project features a completely transformed dining room with a gallery wall acting as the focal point for the space.
Réalisation d'une salle à manger ouverte sur la cuisine marine de taille moyenne avec un mur blanc, un sol en bois brun, un sol marron et du lambris de bois.
Réalisation d'une salle à manger ouverte sur la cuisine marine de taille moyenne avec un mur blanc, un sol en bois brun, un sol marron et du lambris de bois.
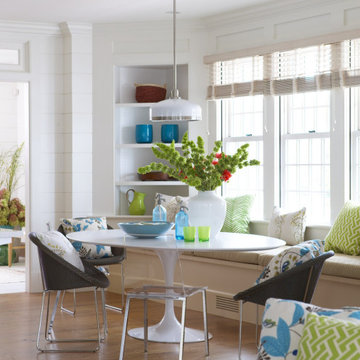
Idées déco pour une salle à manger classique avec une banquette d'angle, un mur blanc, un sol en bois brun, aucune cheminée, un sol marron et du lambris de bois.
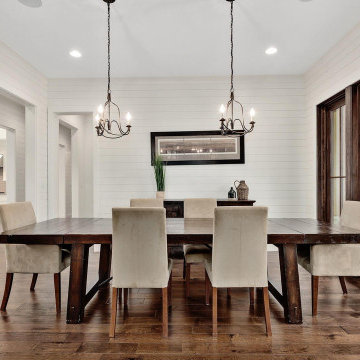
Formal Dining Room
Inspiration pour une grande salle à manger ouverte sur la cuisine rustique avec un mur blanc, un sol en bois brun, aucune cheminée, un sol marron et du lambris de bois.
Inspiration pour une grande salle à manger ouverte sur la cuisine rustique avec un mur blanc, un sol en bois brun, aucune cheminée, un sol marron et du lambris de bois.
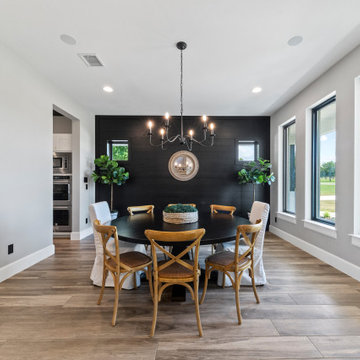
{Custom Home} 5,660 SqFt 1 Acre Modern Farmhouse 6 Bedroom 6 1/2 bath Media Room Game Room Study Huge Patio 3 car Garage Wrap-Around Front Porch Pool . . . #vistaranch #fortworthbuilder #texasbuilder #modernfarmhouse #texasmodern #texasfarmhouse #fortworthtx #blackandwhite #salcedohomes
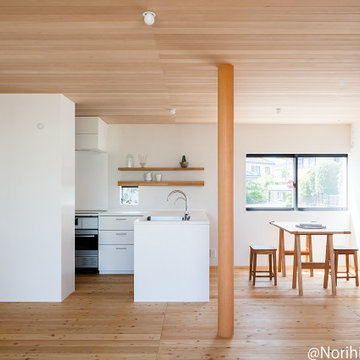
Cette photo montre une salle à manger ouverte sur le salon moderne avec un mur blanc, un sol en bois brun, un plafond en bois et du lambris de bois.
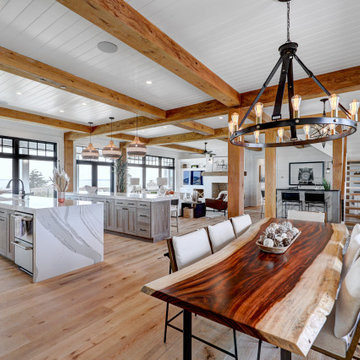
Idées déco pour une salle à manger campagne avec un sol en bois brun, poutres apparentes et du lambris de bois.

Family room and dining room with exposed oak beams.
Inspiration pour une grande salle à manger ouverte sur le salon marine avec un mur blanc, un sol en bois brun, un manteau de cheminée en pierre, poutres apparentes et du lambris de bois.
Inspiration pour une grande salle à manger ouverte sur le salon marine avec un mur blanc, un sol en bois brun, un manteau de cheminée en pierre, poutres apparentes et du lambris de bois.
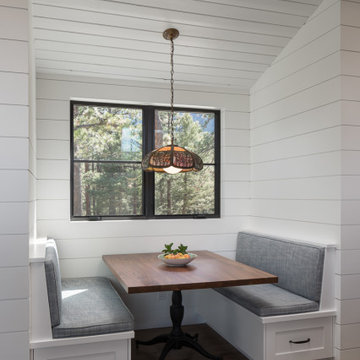
Idées déco pour une salle à manger classique avec un mur blanc, un sol en bois brun, un sol marron, un plafond en lambris de bois, un plafond voûté et du lambris de bois.
Idées déco de salles à manger avec un sol en bois brun et du lambris de bois
2