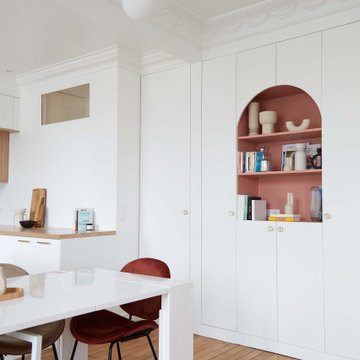Idées déco de salles à manger avec un mur rose et un sol en bois brun
Trier par :
Budget
Trier par:Populaires du jour
1 - 20 sur 226 photos
1 sur 3
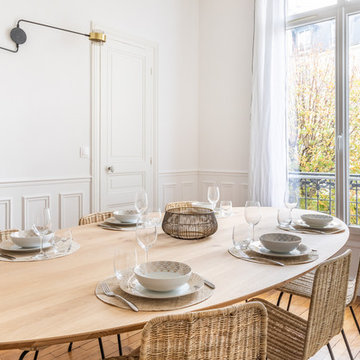
Idées déco pour une grande salle à manger contemporaine fermée avec un mur rose, un sol en bois brun, une cheminée d'angle et un sol marron.
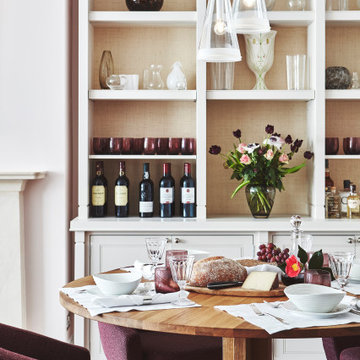
Réalisation d'une salle à manger ouverte sur le salon tradition de taille moyenne avec un mur rose, un sol en bois brun et un sol marron.

Cette image montre une salle à manger traditionnelle fermée avec un mur rose, un sol en bois brun, un sol marron et du lambris.
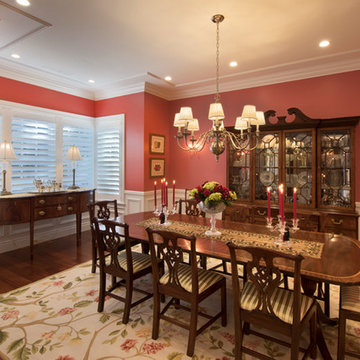
Idées déco pour une grande salle à manger classique fermée avec un mur rose et un sol en bois brun.
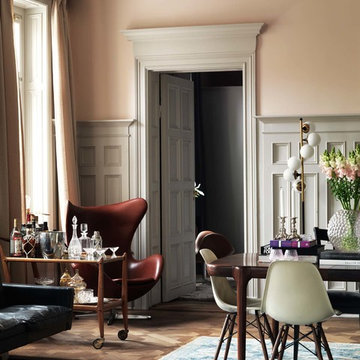
Idée de décoration pour une salle à manger ouverte sur le salon bohème de taille moyenne avec un mur rose, un sol en bois brun et aucune cheminée.
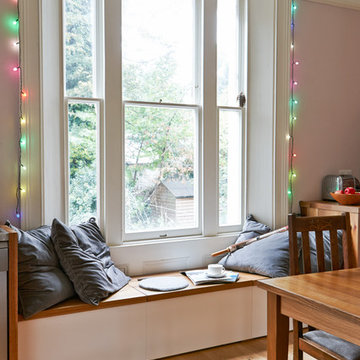
The original layout on the ground floor of this beautiful semi detached property included a small well aged kitchen connected to the dinning area by a 70’s brick bar!
Since the kitchen is 'the heart of every home' and 'everyone always ends up in the kitchen at a party' our brief was to create an open plan space respecting the buildings original internal features and highlighting the large sash windows that over look the garden.
Jake Fitzjones Photography Ltd
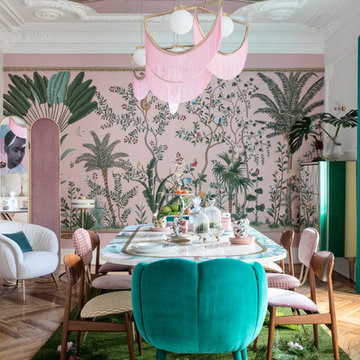
Virginia Gasch, ha creado un mueble empotrado revestido con mosaico de vidrio en su espacio “Tropical Lunch”, un comedor fresco y alegre en donde los matices y las texturas son protagonistas.
Para la vitrina, de estética Art Decó, revestida con mosaico Hisbalit y latón ha apostado por la colección Unicolor y el formato cuadrado. Las referencias usadas son 330, 127, 313 y 222. Una original propuesta en tonos cremas, azules y verdes, que añade color y sofisticación a su espacio.
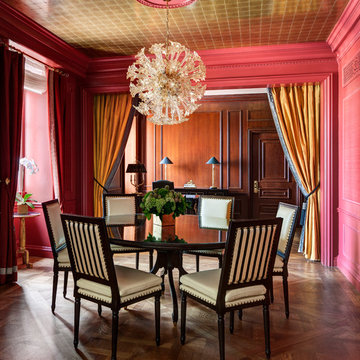
Aménagement d'une salle à manger classique fermée avec un mur rose et un sol en bois brun.
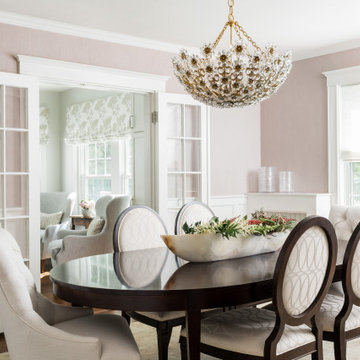
Oval dining table, upholstered dining chairs, bowl with floral arrangement, dome-shaped chandelier
Cette photo montre une salle à manger chic fermée et de taille moyenne avec un mur rose, un sol en bois brun et un sol marron.
Cette photo montre une salle à manger chic fermée et de taille moyenne avec un mur rose, un sol en bois brun et un sol marron.
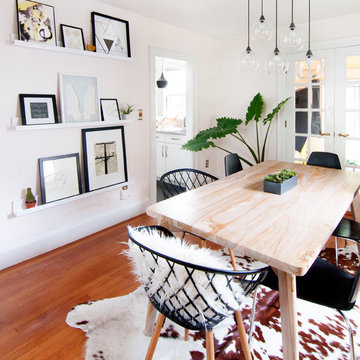
Photo: Alexandra Crafton © 2018 Houzz
Idées déco pour une salle à manger classique avec un sol en bois brun, un sol marron et un mur rose.
Idées déco pour une salle à manger classique avec un sol en bois brun, un sol marron et un mur rose.
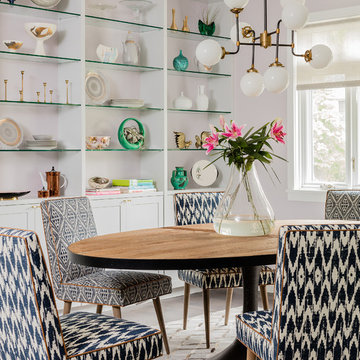
Michael J Lee
Cette photo montre une petite salle à manger ouverte sur la cuisine chic avec un mur rose, un sol en bois brun, aucune cheminée et un sol marron.
Cette photo montre une petite salle à manger ouverte sur la cuisine chic avec un mur rose, un sol en bois brun, aucune cheminée et un sol marron.
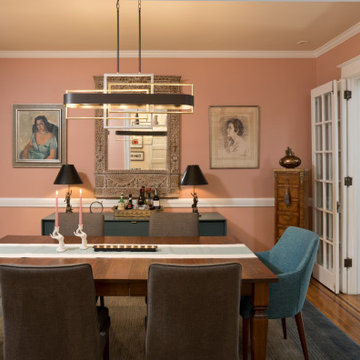
This project is featured in Home & Design Magazine's Winter 2022 issue.
Idée de décoration pour une salle à manger vintage fermée et de taille moyenne avec un mur rose, un sol en bois brun et un sol marron.
Idée de décoration pour une salle à manger vintage fermée et de taille moyenne avec un mur rose, un sol en bois brun et un sol marron.
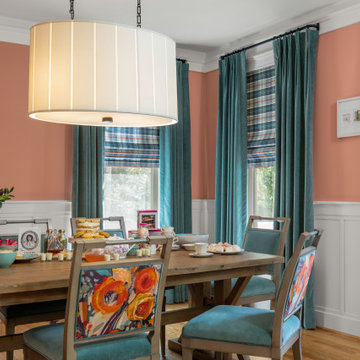
Who’s for tea?!
This colorful coral dining room was another fun project that playfully balances the vibrant colors throughout their home!
Anything is possible with a great team! This renovation project was a fun and colorful challenge!
We were thrilled to have the opportunity to both design and realize the client's vision 100% via Zoom throughout 2020!
Interior Designer: Sarah A. Cummings
@hillsidemanordecor
Photographer: Steven Freedman
#stevenfreedmanphotography
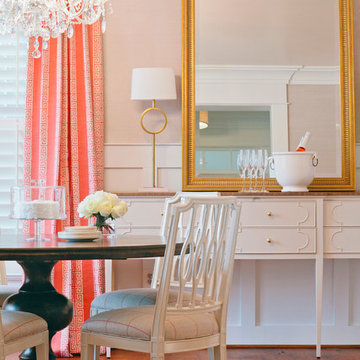
Malek Naz Photography
Réalisation d'une grande salle à manger tradition fermée avec un mur rose, un sol en bois brun et aucune cheminée.
Réalisation d'une grande salle à manger tradition fermée avec un mur rose, un sol en bois brun et aucune cheminée.
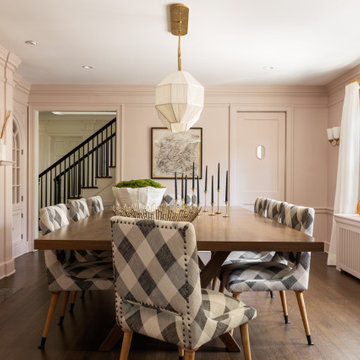
Interior Design: Rosen Kelly Conway Architecture & Design
Architecture: Rosen Kelly Conway Architecture & Design
Contractor: R. Keller Construction, Co.
Custom Cabinetry: Custom Creations
Marble: Atlas Marble
Art & Venetian Plaster: Alternative Interiors
Tile: Virtue Tile Design
Fixtures: WaterWorks
Photographer: Mike Van Tassell
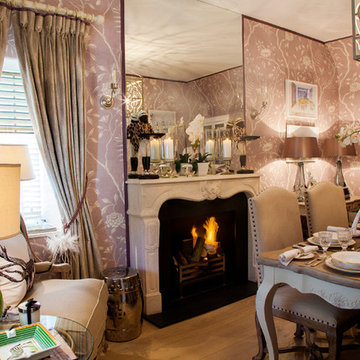
Teresa Geissler
Exemple d'une petite salle à manger chic fermée avec un sol en bois brun, aucune cheminée, un manteau de cheminée en pierre et un mur rose.
Exemple d'une petite salle à manger chic fermée avec un sol en bois brun, aucune cheminée, un manteau de cheminée en pierre et un mur rose.
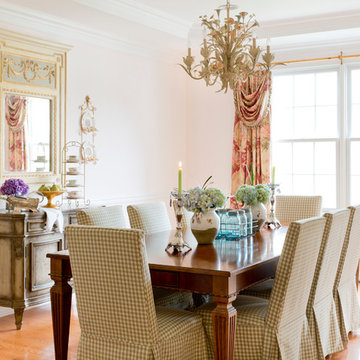
Rikki Snyder
Aménagement d'une salle à manger classique fermée avec un mur rose et un sol en bois brun.
Aménagement d'une salle à manger classique fermée avec un mur rose et un sol en bois brun.
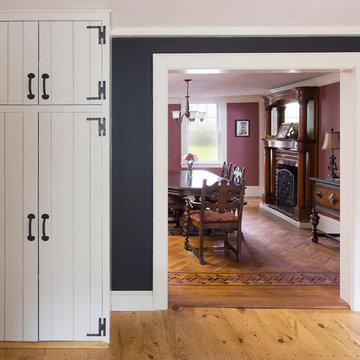
The 1790 Garvin-Weeks Farmstead is a beautiful farmhouse with Georgian and Victorian period rooms as well as a craftsman style addition from the early 1900s. The original house was from the late 18th century, and the barn structure shortly after that. The client desired architectural styles for her new master suite, revamped kitchen, and family room, that paid close attention to the individual eras of the home. The master suite uses antique furniture from the Georgian era, and the floral wallpaper uses stencils from an original vintage piece. The kitchen and family room are classic farmhouse style, and even use timbers and rafters from the original barn structure. The expansive kitchen island uses reclaimed wood, as does the dining table. The custom cabinetry, milk paint, hand-painted tiles, soapstone sink, and marble baking top are other important elements to the space. The historic home now shines.
Eric Roth
Idées déco de salles à manger avec un mur rose et un sol en bois brun
1
