Idées déco de salles à manger avec parquet clair
Trier par :
Budget
Trier par:Populaires du jour
1 - 20 sur 51 photos
1 sur 4
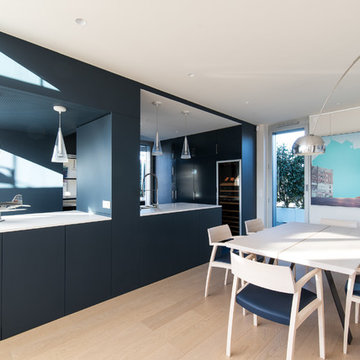
Victor Grandgeorge
Cette image montre une salle à manger ouverte sur la cuisine design avec un mur blanc, parquet clair et éclairage.
Cette image montre une salle à manger ouverte sur la cuisine design avec un mur blanc, parquet clair et éclairage.
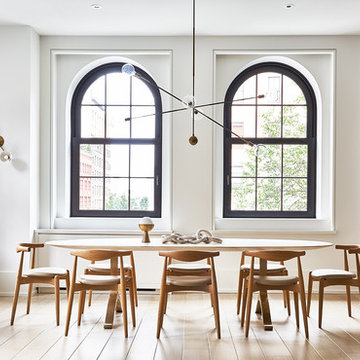
Marco Ricca
Cette photo montre une salle à manger ouverte sur le salon scandinave avec un mur blanc, parquet clair, aucune cheminée et un sol beige.
Cette photo montre une salle à manger ouverte sur le salon scandinave avec un mur blanc, parquet clair, aucune cheminée et un sol beige.
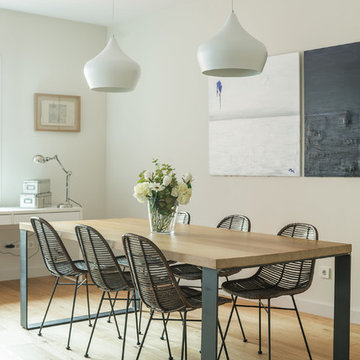
Inspiration pour une salle à manger design avec un mur beige, parquet clair et éclairage.
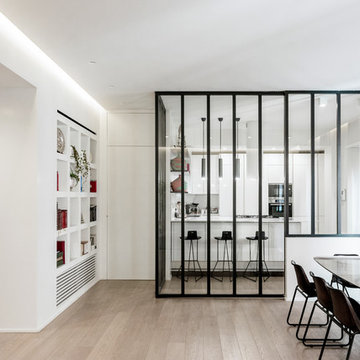
@ giulia natalia comito
Aménagement d'une salle à manger contemporaine avec un mur blanc, parquet clair et un sol beige.
Aménagement d'une salle à manger contemporaine avec un mur blanc, parquet clair et un sol beige.
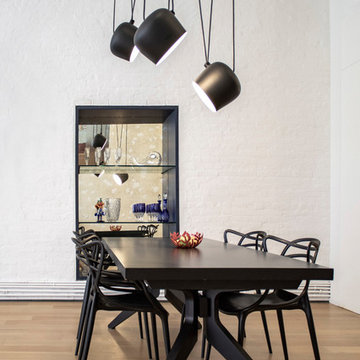
photos by Pedro Marti
This large light-filled open loft in the Tribeca neighborhood of New York City was purchased by a growing family to make into their family home. The loft, previously a lighting showroom, had been converted for residential use with the standard amenities but was entirely open and therefore needed to be reconfigured. One of the best attributes of this particular loft is its extremely large windows situated on all four sides due to the locations of neighboring buildings. This unusual condition allowed much of the rear of the space to be divided into 3 bedrooms/3 bathrooms, all of which had ample windows. The kitchen and the utilities were moved to the center of the space as they did not require as much natural lighting, leaving the entire front of the loft as an open dining/living area. The overall space was given a more modern feel while emphasizing it’s industrial character. The original tin ceiling was preserved throughout the loft with all new lighting run in orderly conduit beneath it, much of which is exposed light bulbs. In a play on the ceiling material the main wall opposite the kitchen was clad in unfinished, distressed tin panels creating a focal point in the home. Traditional baseboards and door casings were thrown out in lieu of blackened steel angle throughout the loft. Blackened steel was also used in combination with glass panels to create an enclosure for the office at the end of the main corridor; this allowed the light from the large window in the office to pass though while creating a private yet open space to work. The master suite features a large open bath with a sculptural freestanding tub all clad in a serene beige tile that has the feel of concrete. The kids bath is a fun play of large cobalt blue hexagon tile on the floor and rear wall of the tub juxtaposed with a bright white subway tile on the remaining walls. The kitchen features a long wall of floor to ceiling white and navy cabinetry with an adjacent 15 foot island of which half is a table for casual dining. Other interesting features of the loft are the industrial ladder up to the small elevated play area in the living room, the navy cabinetry and antique mirror clad dining niche, and the wallpapered powder room with antique mirror and blackened steel accessories.
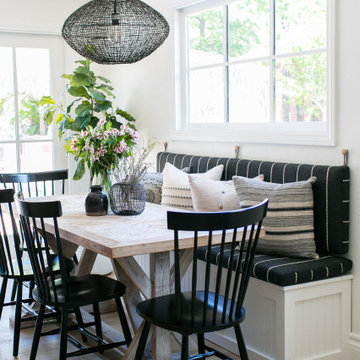
Custom built in banquette seating with upholstered cushions
Exemple d'une petite salle à manger bord de mer avec un mur blanc, parquet clair, aucune cheminée et un sol beige.
Exemple d'une petite salle à manger bord de mer avec un mur blanc, parquet clair, aucune cheminée et un sol beige.
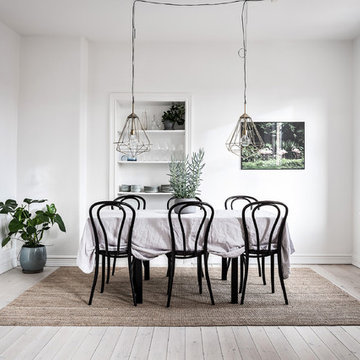
Bjurfors/SE360
Cette image montre une salle à manger nordique fermée avec un mur blanc, parquet clair, aucune cheminée et un sol beige.
Cette image montre une salle à manger nordique fermée avec un mur blanc, parquet clair, aucune cheminée et un sol beige.
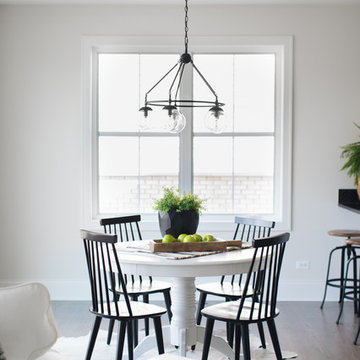
Aménagement d'une salle à manger ouverte sur le salon classique avec un mur blanc et parquet clair.
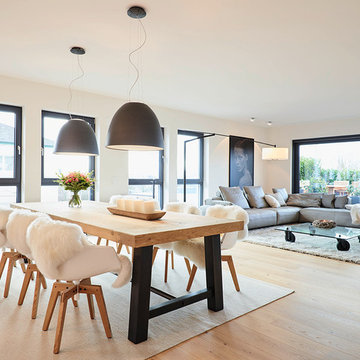
honeyandspice
Idées déco pour une salle à manger ouverte sur le salon contemporaine avec un mur blanc, parquet clair et éclairage.
Idées déco pour une salle à manger ouverte sur le salon contemporaine avec un mur blanc, parquet clair et éclairage.
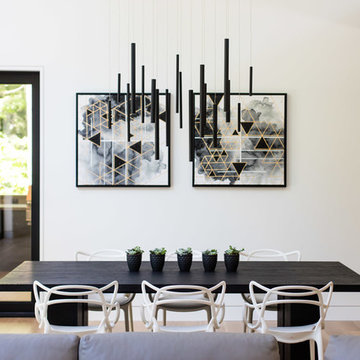
Idées déco pour une salle à manger ouverte sur le salon contemporaine de taille moyenne avec parquet clair, un mur blanc, aucune cheminée et un sol marron.
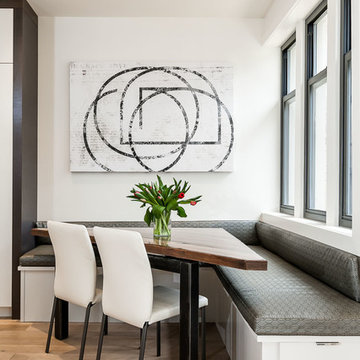
Réalisation d'une salle à manger ouverte sur le salon design avec un mur blanc et parquet clair.
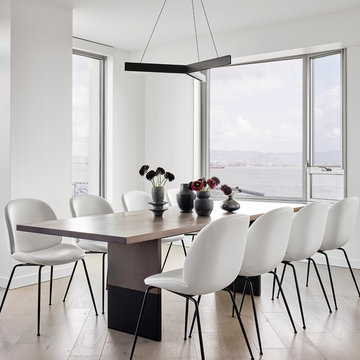
Inspiration pour une salle à manger design de taille moyenne avec un mur blanc, parquet clair, aucune cheminée et un sol beige.
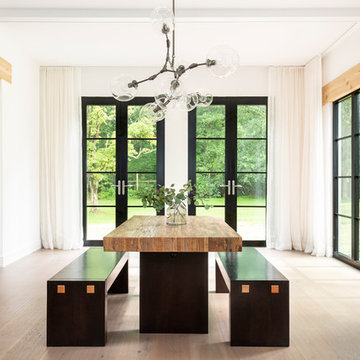
Photo by Jess Blackwell Photography
Réalisation d'une salle à manger tradition avec un mur blanc, parquet clair, aucune cheminée et un sol beige.
Réalisation d'une salle à manger tradition avec un mur blanc, parquet clair, aucune cheminée et un sol beige.
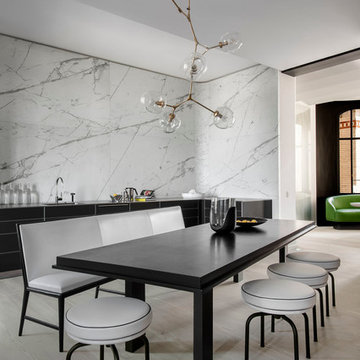
Bernard Touillon photographe
François Champsaur décorateur
Inspiration pour une grande salle à manger ouverte sur le salon nordique avec parquet clair et un mur blanc.
Inspiration pour une grande salle à manger ouverte sur le salon nordique avec parquet clair et un mur blanc.
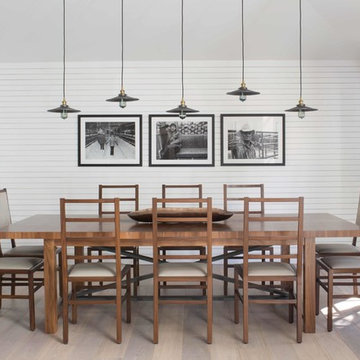
Photo: Meghan Bob Photo
Inspiration pour une salle à manger rustique fermée et de taille moyenne avec un mur blanc, parquet clair et un sol marron.
Inspiration pour une salle à manger rustique fermée et de taille moyenne avec un mur blanc, parquet clair et un sol marron.
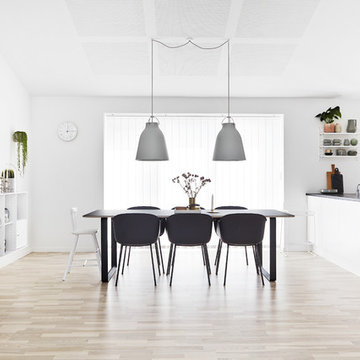
Mia Mortensen © Houzz 2016
Idées déco pour une salle à manger ouverte sur la cuisine scandinave de taille moyenne avec un mur blanc, parquet clair et aucune cheminée.
Idées déco pour une salle à manger ouverte sur la cuisine scandinave de taille moyenne avec un mur blanc, parquet clair et aucune cheminée.
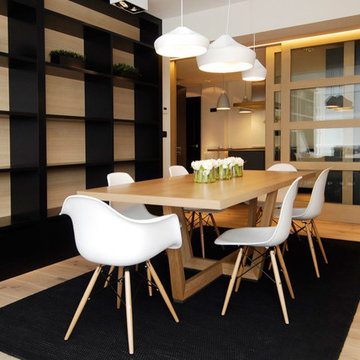
Decoración de un salón comedor agradable y acogedor en tonos claros, blancos, contrastando con detalles oscuros. La madera, el blanco y el gris oscuro hacen de este espacio un lugar especial y acogedor. Completado por mobiliario de diseño con piezas singulares como las sillas Eames, las tres lámparas colgantes Pleat Box de la casa Marset, la mesa de madera modelo Uves de Andreu World, y suelo laminado
www.subeinteriorismo.com
Fotografía Elker Azqueta
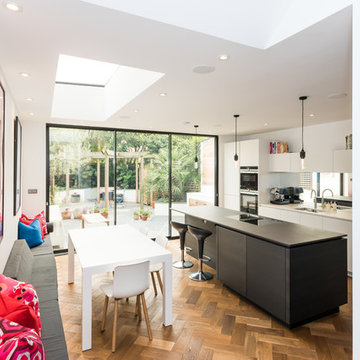
Exemple d'une salle à manger ouverte sur le salon tendance de taille moyenne avec parquet clair et un sol beige.
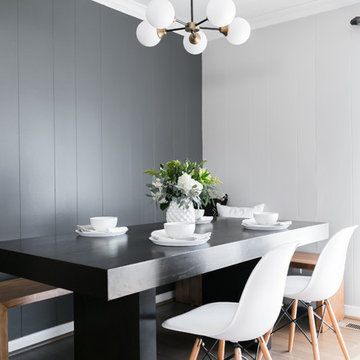
Réalisation d'une salle à manger tradition avec un mur noir, parquet clair et aucune cheminée.
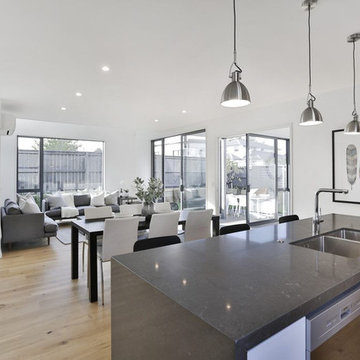
Open Plan dinning and Living with indoor outdoor flow.
Réalisation d'une salle à manger ouverte sur le salon minimaliste de taille moyenne avec un mur blanc, parquet clair et un sol beige.
Réalisation d'une salle à manger ouverte sur le salon minimaliste de taille moyenne avec un mur blanc, parquet clair et un sol beige.
Idées déco de salles à manger avec parquet clair
1