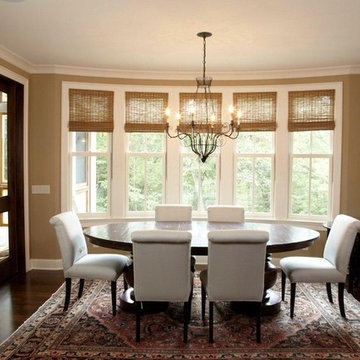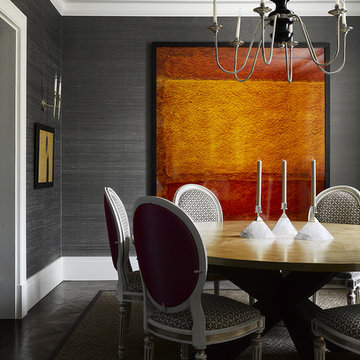Idées déco de salles à manger avec parquet foncé
Trier par :
Budget
Trier par:Populaires du jour
1 - 20 sur 184 photos
1 sur 3
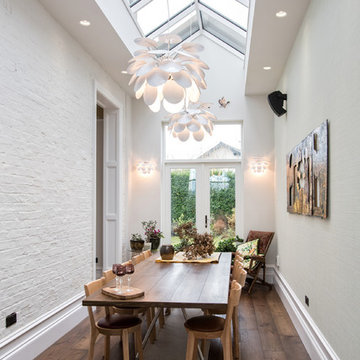
The original house was previously extended but had not been constructed to be in keeping with a building of this age and architectural appearance. We demolished the existing garage and two storey rear extension, both of which formed part of the previous extension works, and replaced this with a single storey side extension and a two storey rear extension, both of which are on the same footprint. Furthermore we formed a small rear single storey entrance which enabled us to open up the existing stairs which were cramped and devoid of any natural light. The main principle of the scheme was to open up the interior of the building allowing for improved natural light and to create an efficient, ergonomic family dwelling which blends into the long-established neighbourhood. All materials that have been used are in keeping with the period of the house and the design of the extension retain the proportions and heights of the existing period of the property, along with the windows and doors and a new Victorian styled traditional sky lantern.
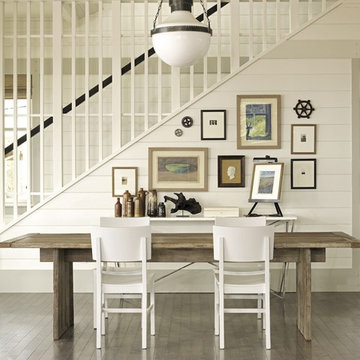
Reprinted from Coastal Modern by Tim Clarke. Copyright © 2012. Photos © 2012 by Noah Webb
Aménagement d'une salle à manger bord de mer avec un mur blanc et parquet foncé.
Aménagement d'une salle à manger bord de mer avec un mur blanc et parquet foncé.
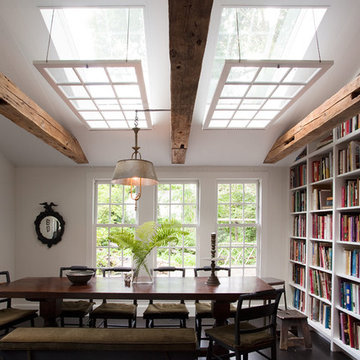
Dining area with built in bookcases and custom skylight detail - Interior renovation
Réalisation d'une salle à manger chalet avec un mur blanc et parquet foncé.
Réalisation d'une salle à manger chalet avec un mur blanc et parquet foncé.
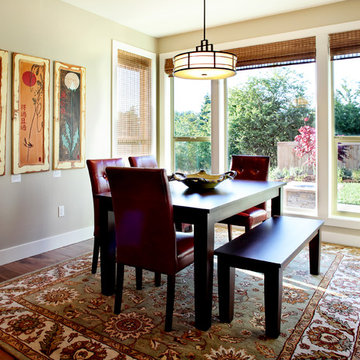
Cette image montre une salle à manger design avec un mur beige et parquet foncé.
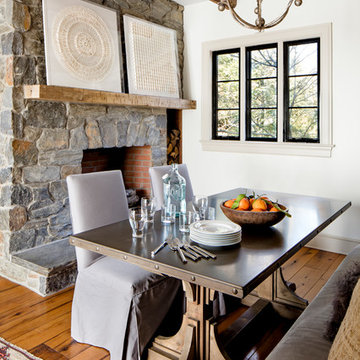
Jennifer Hughes Photography
Cette photo montre une salle à manger méditerranéenne avec un mur blanc, parquet foncé, une cheminée standard et un manteau de cheminée en pierre.
Cette photo montre une salle à manger méditerranéenne avec un mur blanc, parquet foncé, une cheminée standard et un manteau de cheminée en pierre.
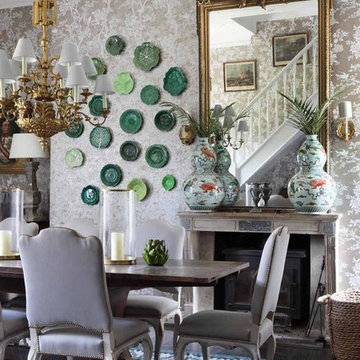
Cette photo montre une salle à manger romantique avec un mur beige, parquet foncé et une cheminée standard.
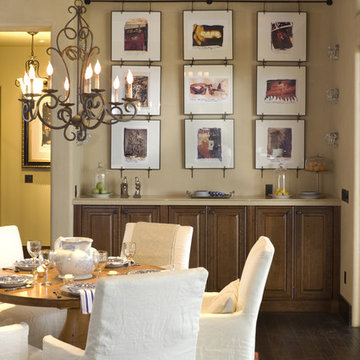
French Country masterpiece featured in the NW Natural Street of Dreams, Portland, OR. Photo by Bob Greenspan
Exemple d'une salle à manger montagne avec un mur beige et parquet foncé.
Exemple d'une salle à manger montagne avec un mur beige et parquet foncé.
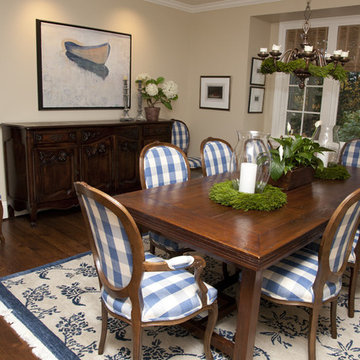
Photo: Whitney Lyons © 2012 Houzz
Cette image montre une salle à manger traditionnelle avec un mur beige et parquet foncé.
Cette image montre une salle à manger traditionnelle avec un mur beige et parquet foncé.
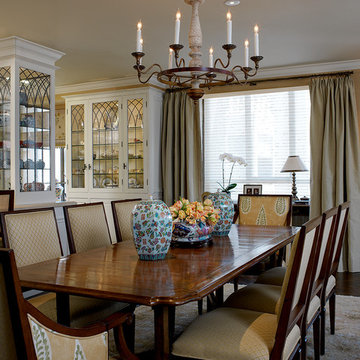
This dining area separates the living area and the kitchen of a great room. Custom cabinets hold collections.
Photography: Andrew McKinney
Cette image montre une salle à manger traditionnelle avec parquet foncé et éclairage.
Cette image montre une salle à manger traditionnelle avec parquet foncé et éclairage.
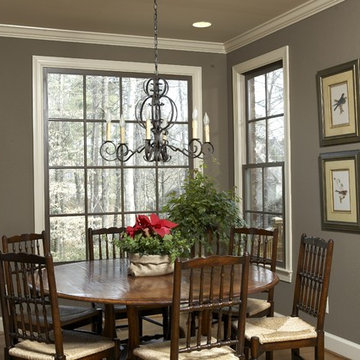
KITCHEN AND DEN RENOVATION AND ADDITION
A rustic yet elegant kitchen that could handle the comings and goings of three boys as well as the preparation of their mom's gourmet meals for them, was a must for this family. Previously, the family wanted to spend time together eating, talking and doing homework, but their home did not have the space for all of them to gather at the same time. The addition to the home was done with architectural details that tied in with the decor of the existing home and flowed in such a way that the addition seems to have been part of the original structure.
Photographs by jeanallsopp.com.
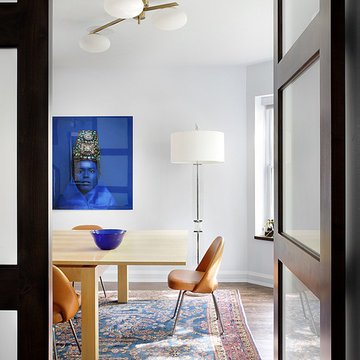
Designer: Ruthie Alan
Inspiration pour une salle à manger vintage avec un mur blanc et parquet foncé.
Inspiration pour une salle à manger vintage avec un mur blanc et parquet foncé.
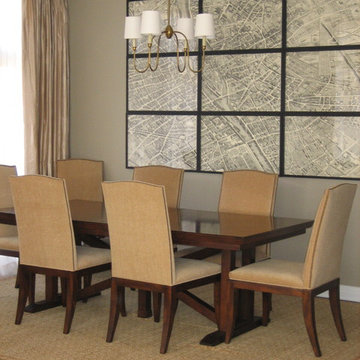
Idées déco pour une rideau de salle à manger classique avec un mur gris et parquet foncé.
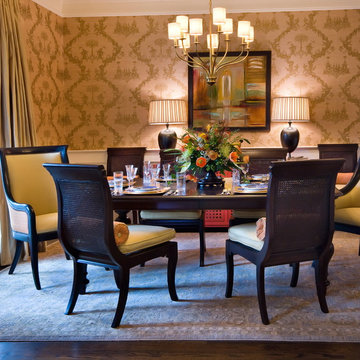
Left of the home's entry is this elegant dining room. As if lit by candle light, you could say this room is "dipped in gold" Your eye is drawn in by the intriguing grasscloth wallpaper with an asian inspired pattern, hand silk screened in a soft gold metallic. Additionally gold, tone on tone stripe silk drapery, and the upswept arms of the brass chandelier accentuating the high ceilings. Warm and inviting, this dining room is not left to holidays only, but is well used "just because".
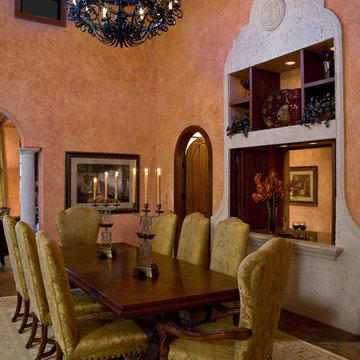
Photography By Ron Rosenzweig
Exemple d'une salle à manger méditerranéenne avec un mur orange et parquet foncé.
Exemple d'une salle à manger méditerranéenne avec un mur orange et parquet foncé.
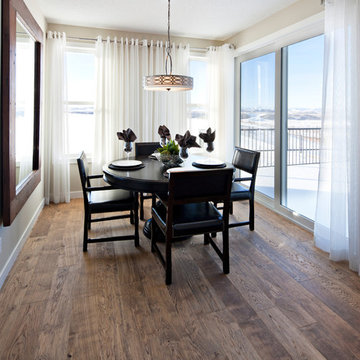
The Hawthorne is a brand new showhome built in the Highlands of Cranston community in Calgary, Alberta. The home was built by Cardel Homes and designed by Cardel Designs.
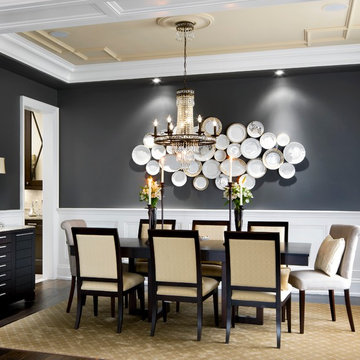
Jane Lockhart's designer Jeff Palmeter created a beautiful sculpture made of china plates in the dining room against a charcoal gray wall (Benjamin Moore Kendal Gray. Brandon Barré courtesy Kylemore Communities
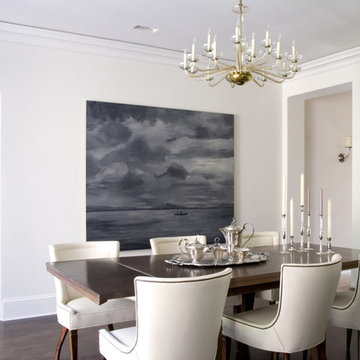
Idées déco pour une salle à manger classique avec un mur blanc et parquet foncé.
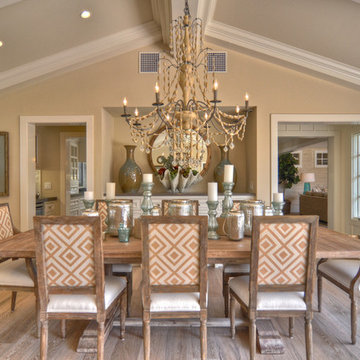
Built, designed & furnished by Spinnaker Development, Newport Beach
Interior Design by Details a Design Firm
Photography by Bowman Group Photography
Idées déco de salles à manger avec parquet foncé
1
